Plywood Floor Single-Wall Kitchen Ideas
Refine by:
Budget
Sort by:Popular Today
1 - 20 of 671 photos
Item 1 of 3
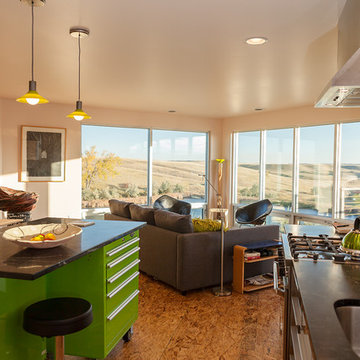
Photo credit: Louis Habeck
#FOASmallSpaces
Inspiration for a small contemporary single-wall plywood floor eat-in kitchen remodel in Other with an undermount sink, flat-panel cabinets, gray cabinets, soapstone countertops, white backsplash, ceramic backsplash, stainless steel appliances and an island
Inspiration for a small contemporary single-wall plywood floor eat-in kitchen remodel in Other with an undermount sink, flat-panel cabinets, gray cabinets, soapstone countertops, white backsplash, ceramic backsplash, stainless steel appliances and an island
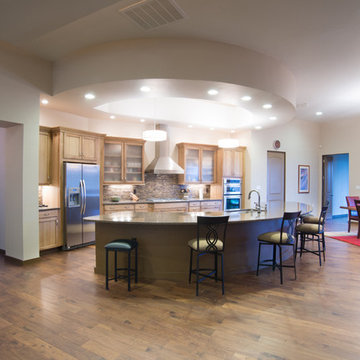
Mid-sized trendy single-wall plywood floor open concept kitchen photo in Albuquerque with an undermount sink, glass-front cabinets, light wood cabinets, multicolored backsplash, stainless steel appliances and an island
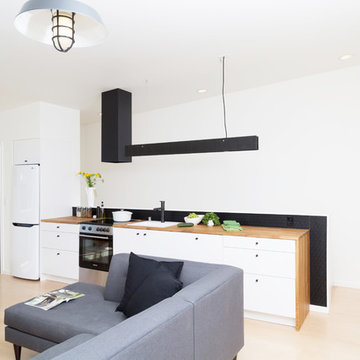
Custom kitchen light fixtures and exhaust hood, butcher block countertops, slim appliances and an integrated dishwasher give the kitchen a streamlined look.
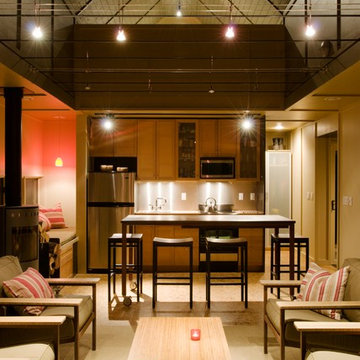
derikolsen.com
Example of a small trendy single-wall plywood floor eat-in kitchen design in Other with a single-bowl sink, shaker cabinets, light wood cabinets, wood countertops, metallic backsplash, metal backsplash, stainless steel appliances, an island and brown countertops
Example of a small trendy single-wall plywood floor eat-in kitchen design in Other with a single-bowl sink, shaker cabinets, light wood cabinets, wood countertops, metallic backsplash, metal backsplash, stainless steel appliances, an island and brown countertops
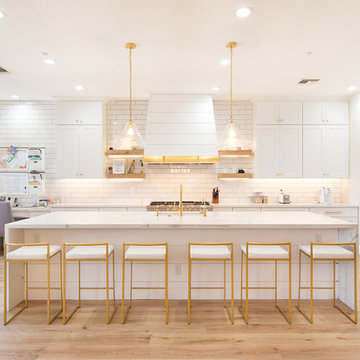
Cottage single-wall plywood floor and brown floor open concept kitchen photo in Phoenix with a farmhouse sink, flat-panel cabinets, white cabinets, granite countertops, white backsplash, subway tile backsplash, stainless steel appliances, an island and white countertops
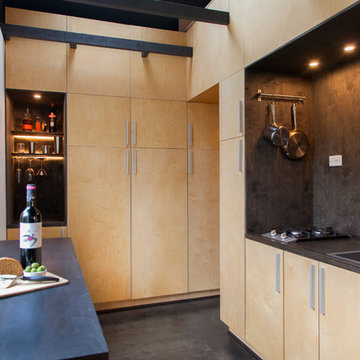
shauna intelisano
Example of a small trendy single-wall plywood floor eat-in kitchen design in Portland with no island
Example of a small trendy single-wall plywood floor eat-in kitchen design in Portland with no island
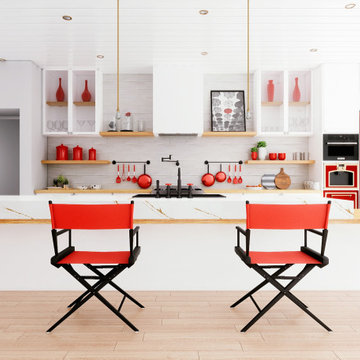
Hi everyone:
My contemporary kitchen design
ready to work as B2B with interior designers
www.mscreationandmore.com/services
Eat-in kitchen - large contemporary single-wall plywood floor, beige floor and shiplap ceiling eat-in kitchen idea in Cleveland with a farmhouse sink, flat-panel cabinets, white cabinets, quartzite countertops, white backsplash, ceramic backsplash, colored appliances, an island and white countertops
Eat-in kitchen - large contemporary single-wall plywood floor, beige floor and shiplap ceiling eat-in kitchen idea in Cleveland with a farmhouse sink, flat-panel cabinets, white cabinets, quartzite countertops, white backsplash, ceramic backsplash, colored appliances, an island and white countertops
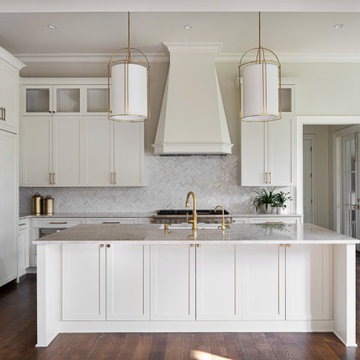
Open concept kitchen - large traditional single-wall plywood floor and brown floor open concept kitchen idea in Other with a drop-in sink, beaded inset cabinets, white cabinets, granite countertops, white backsplash, ceramic backsplash, white appliances, an island and beige countertops
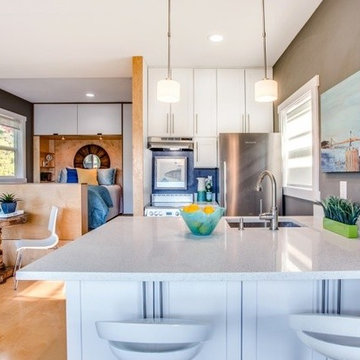
Christian Wathne
Small trendy single-wall plywood floor open concept kitchen photo in Seattle with an undermount sink, shaker cabinets, white cabinets, quartzite countertops, white backsplash, stainless steel appliances and an island
Small trendy single-wall plywood floor open concept kitchen photo in Seattle with an undermount sink, shaker cabinets, white cabinets, quartzite countertops, white backsplash, stainless steel appliances and an island
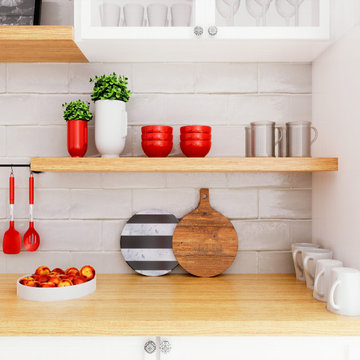
Hi everyone:
My contemporary kitchen design
ready to work as B2B with interior designers
www.mscreationandmore.com/services
Inspiration for a large contemporary single-wall plywood floor, beige floor and shiplap ceiling eat-in kitchen remodel in Cleveland with a farmhouse sink, flat-panel cabinets, white cabinets, quartzite countertops, white backsplash, ceramic backsplash, colored appliances, an island and white countertops
Inspiration for a large contemporary single-wall plywood floor, beige floor and shiplap ceiling eat-in kitchen remodel in Cleveland with a farmhouse sink, flat-panel cabinets, white cabinets, quartzite countertops, white backsplash, ceramic backsplash, colored appliances, an island and white countertops
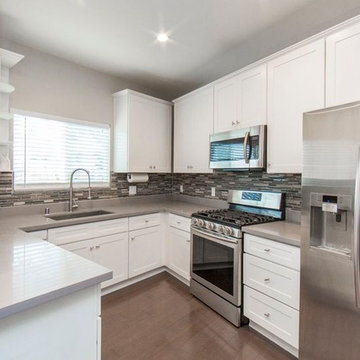
Candy
Mid-sized minimalist single-wall plywood floor and brown floor open concept kitchen photo in Los Angeles with an integrated sink, flat-panel cabinets, white cabinets, granite countertops, multicolored backsplash, matchstick tile backsplash, stainless steel appliances, a peninsula and gray countertops
Mid-sized minimalist single-wall plywood floor and brown floor open concept kitchen photo in Los Angeles with an integrated sink, flat-panel cabinets, white cabinets, granite countertops, multicolored backsplash, matchstick tile backsplash, stainless steel appliances, a peninsula and gray countertops
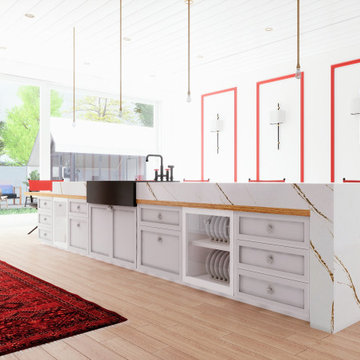
Hi everyone:
My contemporary kitchen design
ready to work as B2B with interior designers
www.mscreationandmore.com/services
Inspiration for a large contemporary single-wall plywood floor, beige floor and shiplap ceiling eat-in kitchen remodel in Cleveland with a farmhouse sink, flat-panel cabinets, white cabinets, quartzite countertops, white backsplash, ceramic backsplash, colored appliances, an island and white countertops
Inspiration for a large contemporary single-wall plywood floor, beige floor and shiplap ceiling eat-in kitchen remodel in Cleveland with a farmhouse sink, flat-panel cabinets, white cabinets, quartzite countertops, white backsplash, ceramic backsplash, colored appliances, an island and white countertops
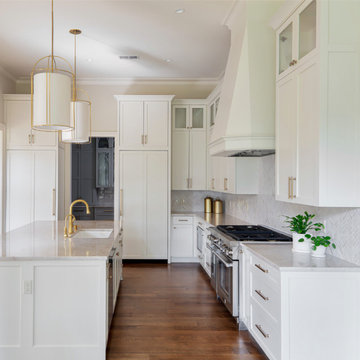
Open concept kitchen - mid-sized traditional single-wall plywood floor and brown floor open concept kitchen idea in Other with a drop-in sink, beaded inset cabinets, white cabinets, granite countertops, white backsplash, ceramic backsplash, white appliances, an island and beige countertops
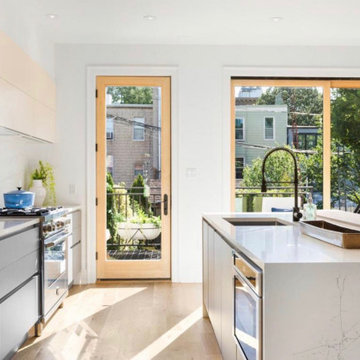
Inspiration for a mid-sized modern single-wall plywood floor and brown floor eat-in kitchen remodel in New York with flat-panel cabinets, white cabinets, solid surface countertops, white backsplash, stone slab backsplash, stainless steel appliances, an island and white countertops
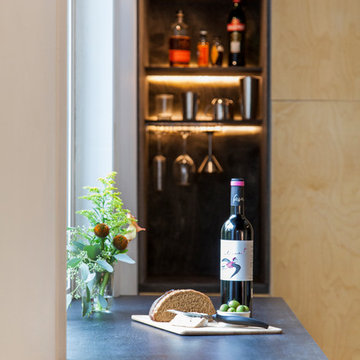
shauna intelisano
Small trendy single-wall plywood floor eat-in kitchen photo in Portland with no island
Small trendy single-wall plywood floor eat-in kitchen photo in Portland with no island
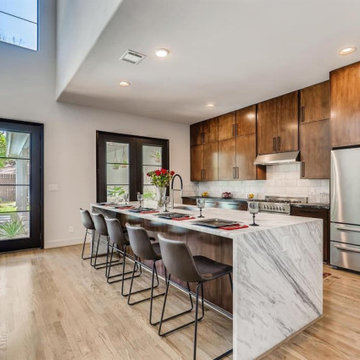
Remarkable new construction home was built in 2022 with a fabulous open floor plan and a large living area. The chef's kitchen, made for an entertainer's dream, features a large quartz island, countertops with top-grade stainless-steel appliances, and a walk-in pantry. The open area's recessed spotlights feature LED ambient lighting.
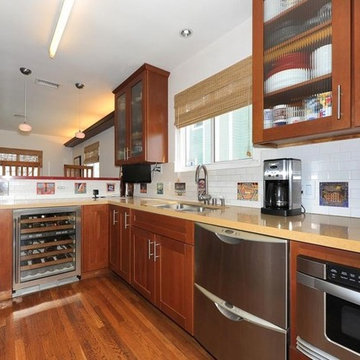
Candy
Eat-in kitchen - mid-sized contemporary single-wall plywood floor and brown floor eat-in kitchen idea in Los Angeles with a double-bowl sink, glass-front cabinets, brown cabinets, granite countertops, white backsplash, subway tile backsplash, stainless steel appliances, no island and beige countertops
Eat-in kitchen - mid-sized contemporary single-wall plywood floor and brown floor eat-in kitchen idea in Los Angeles with a double-bowl sink, glass-front cabinets, brown cabinets, granite countertops, white backsplash, subway tile backsplash, stainless steel appliances, no island and beige countertops
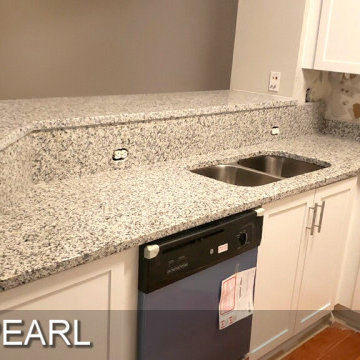
Luna Pearl, Contact us today for Unique Elegance & your free estimate! Installation included.
Mid-sized minimalist single-wall plywood floor and red floor eat-in kitchen photo in Atlanta with a double-bowl sink, recessed-panel cabinets, white cabinets, granite countertops, gray backsplash, granite backsplash, stainless steel appliances, two islands and gray countertops
Mid-sized minimalist single-wall plywood floor and red floor eat-in kitchen photo in Atlanta with a double-bowl sink, recessed-panel cabinets, white cabinets, granite countertops, gray backsplash, granite backsplash, stainless steel appliances, two islands and gray countertops
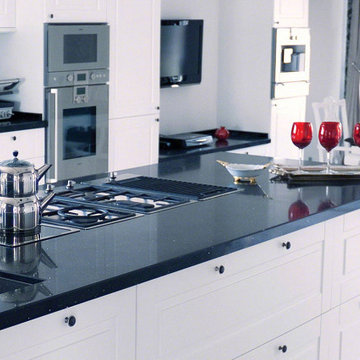
Beautiful black sparkling quartz countertops.PREMIUM GRANITE AND QUARTZ COUNTERTOPS,
NEW AND INSTALLED. GRANITE STARTING AT $28 sqft
QUARTZ STARTING AT $32 sqft,
Absolutely gorgeous Countertops, your next renovation awaits. Call or email us at (770)635-8914 Email-susy@myquartzsource.com for more info.- Myquartzsource.com
7 SWISHER DR , CARTERSVILLE, GA. ZIPCODE- 30120
INSTAGRAM-@The_Quartz_source
FACEBOOK-@MYQUARTZSOURCE
Plywood Floor Single-Wall Kitchen Ideas
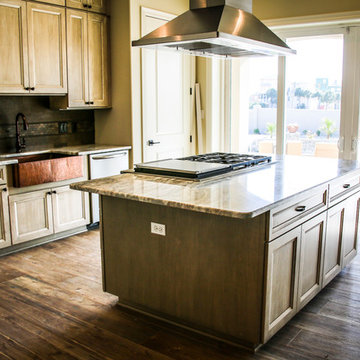
Enclosed kitchen - contemporary single-wall plywood floor and brown floor enclosed kitchen idea in Miami with a farmhouse sink, recessed-panel cabinets, beige cabinets, granite countertops, multicolored backsplash, stone tile backsplash, stainless steel appliances, an island and multicolored countertops
1





