Single-Wall Kitchen with an Undermount Sink and Brown Cabinets Ideas
Refine by:
Budget
Sort by:Popular Today
141 - 160 of 814 photos
Item 1 of 4
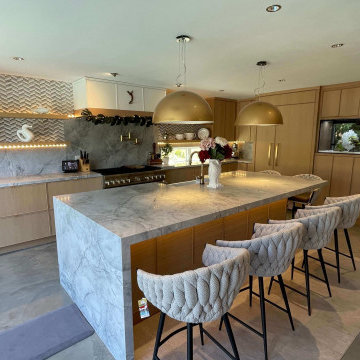
Transitional Modern Full Kitchen Remodel with Custom Cabinets in Costa Mesa Orange County
Kitchen pantry - large modern single-wall ceramic tile, multicolored floor and tray ceiling kitchen pantry idea in Orange County with an undermount sink, shaker cabinets, brown cabinets, granite countertops, white backsplash, granite backsplash, stainless steel appliances, an island and white countertops
Kitchen pantry - large modern single-wall ceramic tile, multicolored floor and tray ceiling kitchen pantry idea in Orange County with an undermount sink, shaker cabinets, brown cabinets, granite countertops, white backsplash, granite backsplash, stainless steel appliances, an island and white countertops
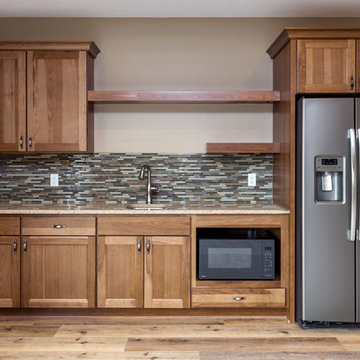
Mid-sized transitional single-wall vinyl floor and brown floor kitchen photo in Other with an undermount sink, flat-panel cabinets, brown cabinets, quartz countertops, gray backsplash and glass tile backsplash
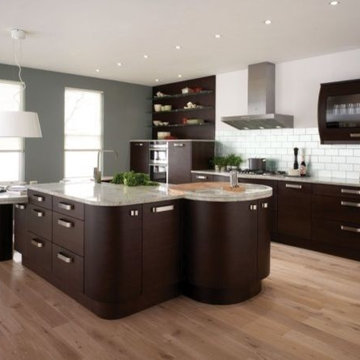
Example of a large classic single-wall medium tone wood floor and brown floor open concept kitchen design in San Francisco with an undermount sink, flat-panel cabinets, brown cabinets, granite countertops, white backsplash, subway tile backsplash, stainless steel appliances and an island
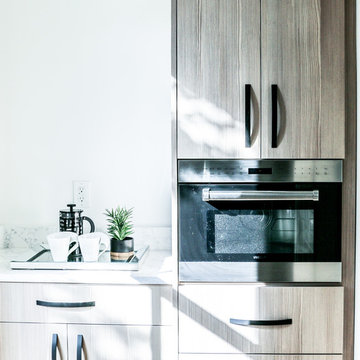
Inspiration for a small country single-wall ceramic tile and brown floor open concept kitchen remodel in Orlando with an undermount sink, flat-panel cabinets, brown cabinets, quartz countertops, black backsplash, ceramic backsplash, stainless steel appliances and an island
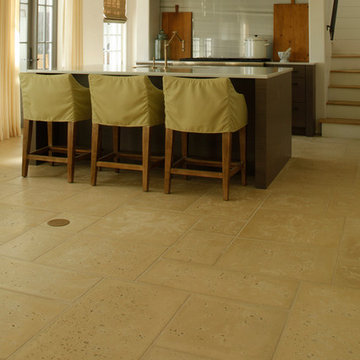
Rosemary Beach. Flooring by Peacock Pavers
Example of a small trendy single-wall concrete floor enclosed kitchen design in Miami with shaker cabinets, brown cabinets, quartz countertops, white backsplash, glass sheet backsplash, stainless steel appliances, an island and an undermount sink
Example of a small trendy single-wall concrete floor enclosed kitchen design in Miami with shaker cabinets, brown cabinets, quartz countertops, white backsplash, glass sheet backsplash, stainless steel appliances, an island and an undermount sink
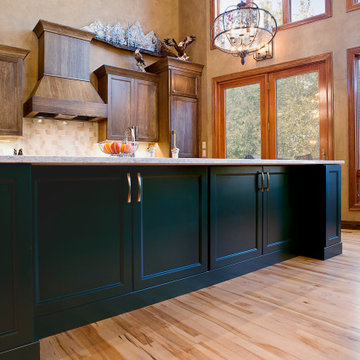
Kitchen:
Door Style: Edgewater
Construction: International+/Full Overlay
Wood Type: Hickory
Finish: Tawny
Island:
Door Style: Edgewater
Construction: International+/Full Overlay
Wood Type: Paint Grade
Paint: Showplace Paints - Dark Night
After more than 15 years in their home, it was time for an upgrade. The homeowners loved the area where they lived and the unique, fabulous view it provided. Their trees were maturing beautifully, and recent landscaping improvements provided cherished outdoor living space.
Although the owners had designed and built this to be the home of their dreams, those dreams changed over time. It all began with a discussion about "flipping the kitchen and dining room" in order to create one grand, yet cozy living space that encouraged togetherness, for either small or large gatherings. That discussion evolved into a more significant remodel that surpassed their expectations.
Relocating the two primary rooms, kitchen and dining, afforded the opportunity to re-imagine other supporting spaces. A new walk-in pantry was added and the laundry, mud, and powder room areas were completely redefined. Additional finishing touches were added to the living/family room area, including removing a corner fireplace and building a new, larger fireplace in the center of the room surrounded by Showplace bookcase units.
In the end, the owners got a lodge-inspired space that made them fall in love with their home all over again.
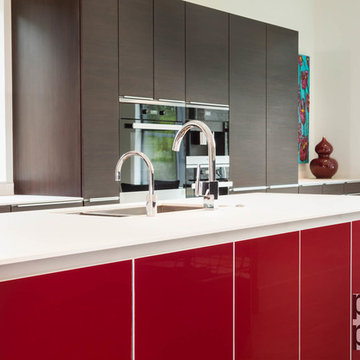
Poggenpohl kitchen designed by Cheryl Carpenter,
custom home built by Winfrey Design Build
Photo credit: B-Rad Photography
Open concept kitchen - huge contemporary single-wall travertine floor open concept kitchen idea in Houston with an undermount sink, flat-panel cabinets, brown cabinets, quartz countertops, beige backsplash, glass tile backsplash, black appliances and two islands
Open concept kitchen - huge contemporary single-wall travertine floor open concept kitchen idea in Houston with an undermount sink, flat-panel cabinets, brown cabinets, quartz countertops, beige backsplash, glass tile backsplash, black appliances and two islands
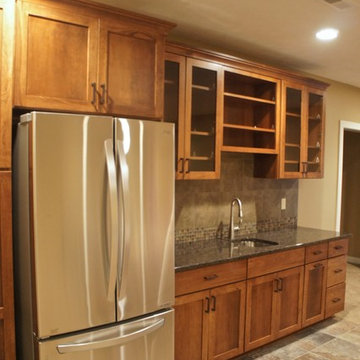
Janie Barber
Mid-sized arts and crafts single-wall ceramic tile eat-in kitchen photo in Other with an undermount sink, recessed-panel cabinets, brown cabinets, granite countertops, brown backsplash, ceramic backsplash, stainless steel appliances and no island
Mid-sized arts and crafts single-wall ceramic tile eat-in kitchen photo in Other with an undermount sink, recessed-panel cabinets, brown cabinets, granite countertops, brown backsplash, ceramic backsplash, stainless steel appliances and no island
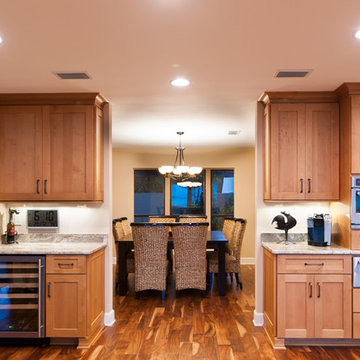
Cabinetry features Chelsea door style, Manor Flat drawer front in Alder with Butternut Chocolate finish.
Eat-in kitchen - transitional single-wall medium tone wood floor eat-in kitchen idea in Other with an undermount sink, flat-panel cabinets, brown cabinets, beige backsplash, stainless steel appliances and an island
Eat-in kitchen - transitional single-wall medium tone wood floor eat-in kitchen idea in Other with an undermount sink, flat-panel cabinets, brown cabinets, beige backsplash, stainless steel appliances and an island
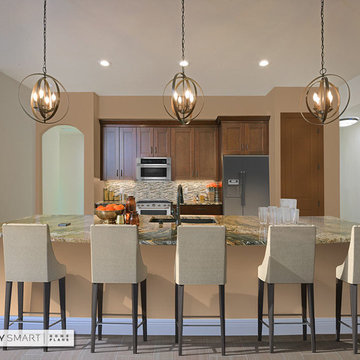
The gourmet Kitchen is beautifully designed to serve a variety of occasions as well as everyday meals. The central island is ready for food prep. A corner Pantry is conveniently located near the garage door. Ready for groceries to be dropped off.
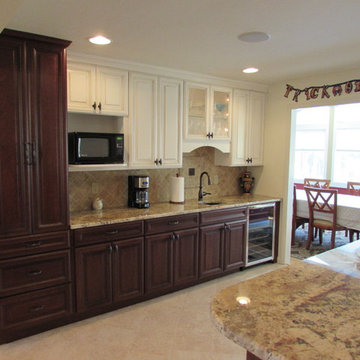
Talon Construction kitchen remodel in Middletown, MD
Eat-in kitchen - large traditional single-wall ceramic tile eat-in kitchen idea in DC Metro with an undermount sink, raised-panel cabinets, brown cabinets, granite countertops, beige backsplash, ceramic backsplash, stainless steel appliances and an island
Eat-in kitchen - large traditional single-wall ceramic tile eat-in kitchen idea in DC Metro with an undermount sink, raised-panel cabinets, brown cabinets, granite countertops, beige backsplash, ceramic backsplash, stainless steel appliances and an island
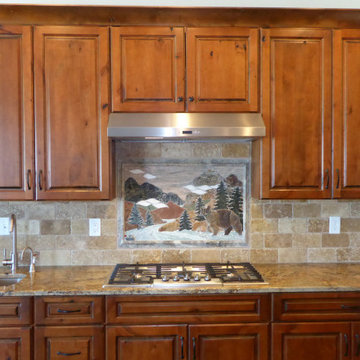
This unique, custom backsplash of a bear fishing in a mountain stream is the perfect focal point for this rustic kitchen.
The mountain scene perfectly compliments the knotty hickory cabinets and honed travertine subway tiles to give this kitchen a warm, luxurious feeling.
the multi-colored brown lapidus granite ties it all together.
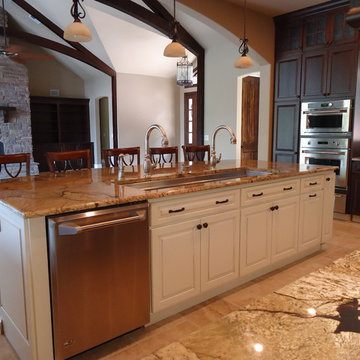
Open floor plan integrates kitchen with hearth room. Floor to ceiling stone fireplace and natural stone flooring.
Mid-sized mountain style single-wall travertine floor and beige floor enclosed kitchen photo in Other with an undermount sink, raised-panel cabinets, brown cabinets, granite countertops, beige backsplash, stone tile backsplash, stainless steel appliances and an island
Mid-sized mountain style single-wall travertine floor and beige floor enclosed kitchen photo in Other with an undermount sink, raised-panel cabinets, brown cabinets, granite countertops, beige backsplash, stone tile backsplash, stainless steel appliances and an island
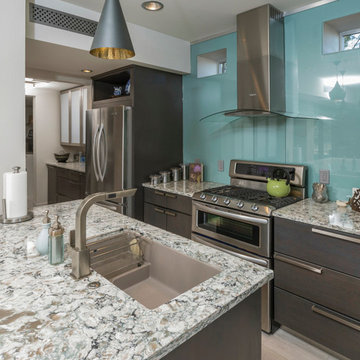
Praa Sands Cambria counter tops for a Kitchen Island. The Counter tops have a flat polish edge detailed and an undermount sink.
Large minimalist single-wall light wood floor and beige floor enclosed kitchen photo in Denver with an undermount sink, flat-panel cabinets, brown cabinets, granite countertops, blue backsplash, glass sheet backsplash, stainless steel appliances and an island
Large minimalist single-wall light wood floor and beige floor enclosed kitchen photo in Denver with an undermount sink, flat-panel cabinets, brown cabinets, granite countertops, blue backsplash, glass sheet backsplash, stainless steel appliances and an island
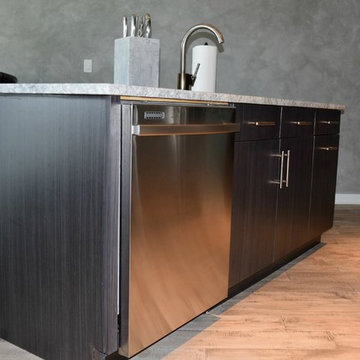
This urban loft in the heart of downtown Denver embraces the cool side of contemporary with rich woodgrain cabinetry throughout, Super White granite countertops, deep gray glass tiles and a wet bar complete with integrated beverage fridge.
Cabinets: KitchenCraft Cabinetry, Soho door style, Woodgrain Textured Ore on thermofoil
Countertops: Super White granite
Hardware: Top Knobs Hopewell Collection, brushed satin nickel pulls
Design by Heather Smith, BKC Kitchen and Bath

Chaten Kitchen
Example of a large minimalist single-wall light wood floor open concept kitchen design in Phoenix with an undermount sink, flat-panel cabinets, brown cabinets, quartzite countertops, an island, white countertops and stainless steel appliances
Example of a large minimalist single-wall light wood floor open concept kitchen design in Phoenix with an undermount sink, flat-panel cabinets, brown cabinets, quartzite countertops, an island, white countertops and stainless steel appliances
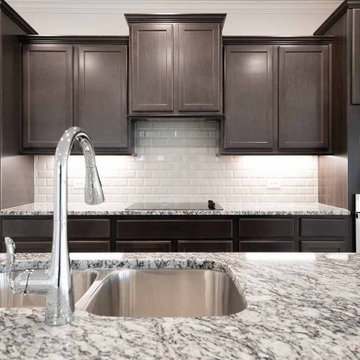
Inspiration for a large craftsman single-wall ceramic tile and beige floor eat-in kitchen remodel in Austin with an undermount sink, recessed-panel cabinets, brown cabinets, granite countertops, gray backsplash, subway tile backsplash, black appliances, an island and gray countertops
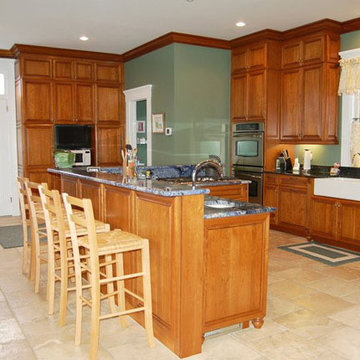
Here is the finished project.
Large elegant single-wall porcelain tile kitchen photo in Providence with an undermount sink, raised-panel cabinets, brown cabinets, granite countertops, green backsplash, stainless steel appliances and two islands
Large elegant single-wall porcelain tile kitchen photo in Providence with an undermount sink, raised-panel cabinets, brown cabinets, granite countertops, green backsplash, stainless steel appliances and two islands
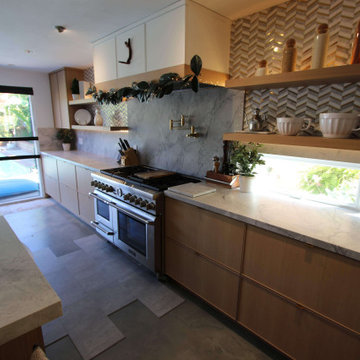
Transitional Modern Full Kitchen Remodel with Custom Cabinets in Costa Mesa Orange County
Inspiration for a large modern single-wall ceramic tile, multicolored floor and tray ceiling kitchen pantry remodel in Orange County with an undermount sink, shaker cabinets, brown cabinets, granite countertops, white backsplash, granite backsplash, stainless steel appliances, an island and white countertops
Inspiration for a large modern single-wall ceramic tile, multicolored floor and tray ceiling kitchen pantry remodel in Orange County with an undermount sink, shaker cabinets, brown cabinets, granite countertops, white backsplash, granite backsplash, stainless steel appliances, an island and white countertops
Single-Wall Kitchen with an Undermount Sink and Brown Cabinets Ideas
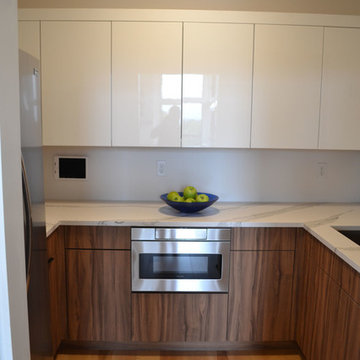
Type of Project: Kitchen and Pantry
Style of Project: Mid-Century Modern
Cabinetry: Brookhaven (Wood-Mode)
Wood: High Gloss MDF, Laminate Doors
Finishes: Bright White High Gloss, Vertical Oiled Walnut Laminate
Door: Vista
Countertop: Cambria Britannica Matte
Other Design Elements:
• Fridge wrapped with walnut laminate, mixed with high gloss white drawer base adjacent to range
• Two-sided island with waterfall ends and lower table area for casual meals with two young daughters
• Back of island and pantry with touch latch (no hardware)
• No wall cabinets in kitchen to keep the clean contemporary lines
• Walnut laminate chosen to blend with the darkest color variation in birch flooring
• Pantry like a second kitchen with sink, fridge and pantry for out of sight entertaining prep and clean-up as well as abundant storage
Awards:
2018 Saratoga Showcase of Homes, Luxury Homes-Best Kitchen
2018 Saratoga Showcase of Homes, Luxury Homes-People’s Choice Award
Project Year: 2017-2018
Others who worked on this project: Form Collaborative, Wood-Mode,
This extraordinary project was part of a very special Saratoga Showcase home designed by The Form Collaborative for a family with two small girls. Every detail was considered to maximize the vision of an open floorplan, with emphasis on unique focal points and indoor/outdoor connectivity and symmetry.
The kitchen was designed in two parts: the statement making kitchen that is part of the great room and the pantry that acts as a second space for prep, clean-up and storage. The kitchen achieves a tailored, clean aesthetic through carefully curated design elements including the handsome juxtaposition of oiled walnut laminate and bright white high gloss, touch latch mechanisms removing the need for hardware, and an absence of any wall cabinetry. The pantry, while primarily designed around functional needs, does not disappoint in its striking, modern design.
8





