Single-Wall Kitchen with an Undermount Sink, Recessed-Panel Cabinets and Stainless Steel Appliances Ideas
Refine by:
Budget
Sort by:Popular Today
1 - 20 of 3,131 photos
Item 1 of 5
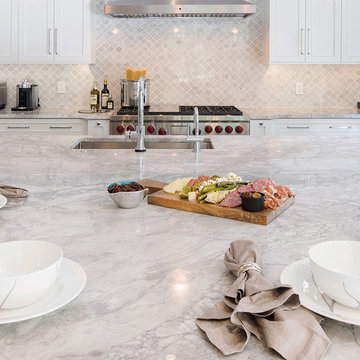
Inspiration for a mid-sized transitional single-wall dark wood floor open concept kitchen remodel in Boston with an undermount sink, recessed-panel cabinets, white cabinets, marble countertops, white backsplash, stone tile backsplash, stainless steel appliances and an island

Central kitchen with slate sink, and breakfast nook.
Photo by John W. Hession
Example of a large arts and crafts single-wall slate floor eat-in kitchen design in Portland Maine with an undermount sink, recessed-panel cabinets, medium tone wood cabinets, soapstone countertops, black backsplash, stone slab backsplash, stainless steel appliances and an island
Example of a large arts and crafts single-wall slate floor eat-in kitchen design in Portland Maine with an undermount sink, recessed-panel cabinets, medium tone wood cabinets, soapstone countertops, black backsplash, stone slab backsplash, stainless steel appliances and an island
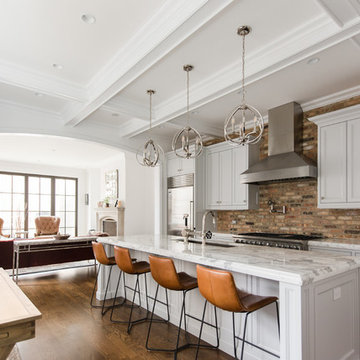
Erin Konrath Photography
Kitchen - transitional single-wall medium tone wood floor and brown floor kitchen idea in Chicago with an undermount sink, recessed-panel cabinets, white cabinets, brown backsplash, brick backsplash, stainless steel appliances, an island and gray countertops
Kitchen - transitional single-wall medium tone wood floor and brown floor kitchen idea in Chicago with an undermount sink, recessed-panel cabinets, white cabinets, brown backsplash, brick backsplash, stainless steel appliances, an island and gray countertops
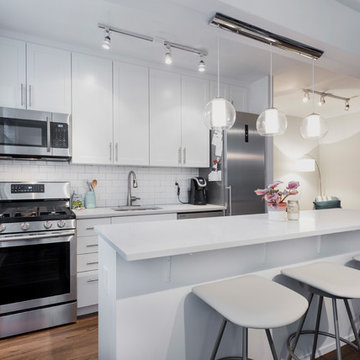
Kitchen Renovation
Example of a small minimalist single-wall medium tone wood floor open concept kitchen design in New York with an undermount sink, recessed-panel cabinets, white cabinets, white backsplash, subway tile backsplash, stainless steel appliances and an island
Example of a small minimalist single-wall medium tone wood floor open concept kitchen design in New York with an undermount sink, recessed-panel cabinets, white cabinets, white backsplash, subway tile backsplash, stainless steel appliances and an island
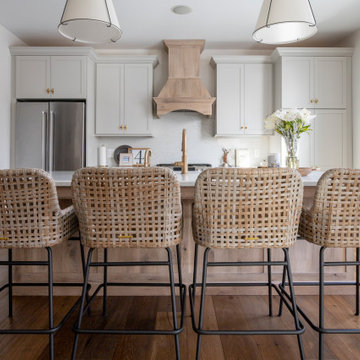
Eat-in kitchen - mid-sized transitional single-wall medium tone wood floor and brown floor eat-in kitchen idea in Detroit with an undermount sink, recessed-panel cabinets, light wood cabinets, quartz countertops, white backsplash, quartz backsplash, stainless steel appliances, an island and white countertops
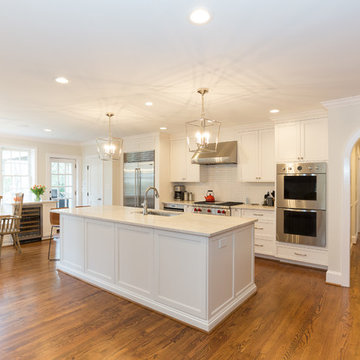
Expanded Kitchen includes large island and banquette seating in Breakfast nook.
Jon Courville Photography
Huge transitional single-wall medium tone wood floor and brown floor eat-in kitchen photo in Charlotte with an undermount sink, recessed-panel cabinets, white cabinets, quartzite countertops, white backsplash, subway tile backsplash, stainless steel appliances and an island
Huge transitional single-wall medium tone wood floor and brown floor eat-in kitchen photo in Charlotte with an undermount sink, recessed-panel cabinets, white cabinets, quartzite countertops, white backsplash, subway tile backsplash, stainless steel appliances and an island
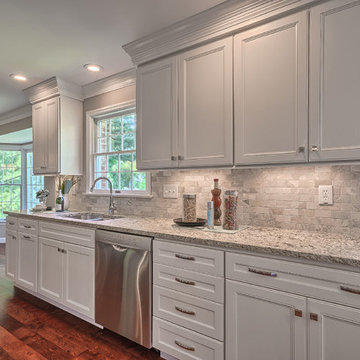
Michael Terrell
Inspiration for a mid-sized timeless single-wall medium tone wood floor open concept kitchen remodel in St Louis with an undermount sink, recessed-panel cabinets, white cabinets, granite countertops, gray backsplash, stone tile backsplash, stainless steel appliances and an island
Inspiration for a mid-sized timeless single-wall medium tone wood floor open concept kitchen remodel in St Louis with an undermount sink, recessed-panel cabinets, white cabinets, granite countertops, gray backsplash, stone tile backsplash, stainless steel appliances and an island
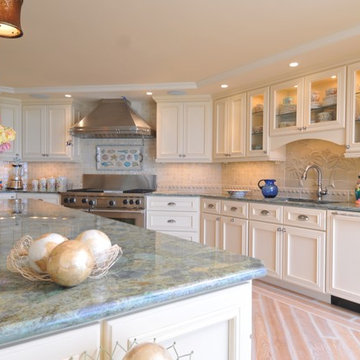
Matt McCourtney
Example of a huge island style single-wall light wood floor open concept kitchen design in Tampa with an undermount sink, recessed-panel cabinets, beige cabinets, granite countertops, beige backsplash, stone tile backsplash, stainless steel appliances and an island
Example of a huge island style single-wall light wood floor open concept kitchen design in Tampa with an undermount sink, recessed-panel cabinets, beige cabinets, granite countertops, beige backsplash, stone tile backsplash, stainless steel appliances and an island
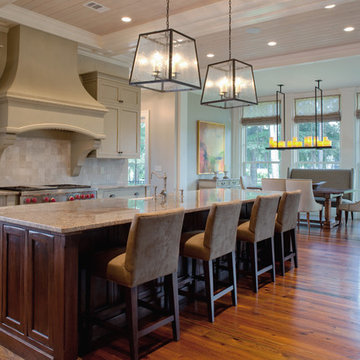
Eat-in kitchen - mid-sized traditional single-wall dark wood floor eat-in kitchen idea in Charleston with an undermount sink, recessed-panel cabinets, white cabinets, granite countertops, gray backsplash, ceramic backsplash, stainless steel appliances and an island
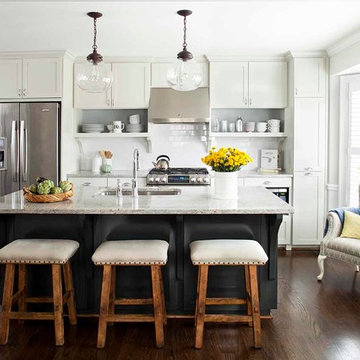
Jeff Herr
Elegant single-wall enclosed kitchen photo in Atlanta with an undermount sink, recessed-panel cabinets, white cabinets, granite countertops, white backsplash, subway tile backsplash and stainless steel appliances
Elegant single-wall enclosed kitchen photo in Atlanta with an undermount sink, recessed-panel cabinets, white cabinets, granite countertops, white backsplash, subway tile backsplash and stainless steel appliances
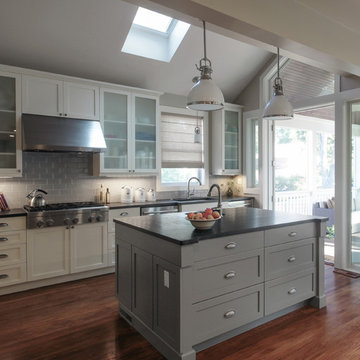
EnviroHomeDesign LLC
Open concept kitchen - mid-sized transitional single-wall dark wood floor open concept kitchen idea in DC Metro with an undermount sink, recessed-panel cabinets, gray cabinets, soapstone countertops, gray backsplash, subway tile backsplash, stainless steel appliances and an island
Open concept kitchen - mid-sized transitional single-wall dark wood floor open concept kitchen idea in DC Metro with an undermount sink, recessed-panel cabinets, gray cabinets, soapstone countertops, gray backsplash, subway tile backsplash, stainless steel appliances and an island
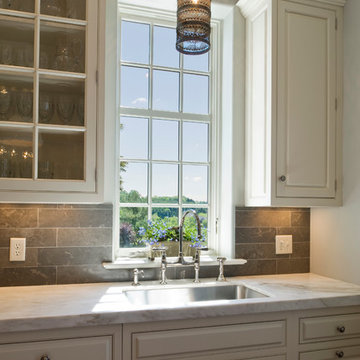
Angle Eye Photography
Example of a large transitional single-wall medium tone wood floor eat-in kitchen design in Philadelphia with an undermount sink, recessed-panel cabinets, white cabinets, gray backsplash, stone tile backsplash, stainless steel appliances and an island
Example of a large transitional single-wall medium tone wood floor eat-in kitchen design in Philadelphia with an undermount sink, recessed-panel cabinets, white cabinets, gray backsplash, stone tile backsplash, stainless steel appliances and an island
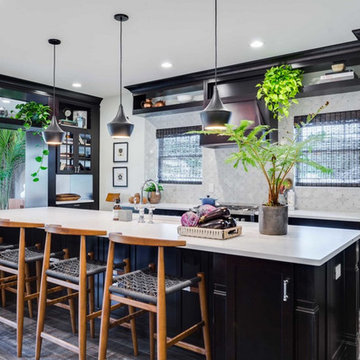
Example of a large transitional single-wall dark wood floor and brown floor eat-in kitchen design in DC Metro with an undermount sink, dark wood cabinets, solid surface countertops, stone tile backsplash, stainless steel appliances, an island, recessed-panel cabinets, white backsplash and white countertops
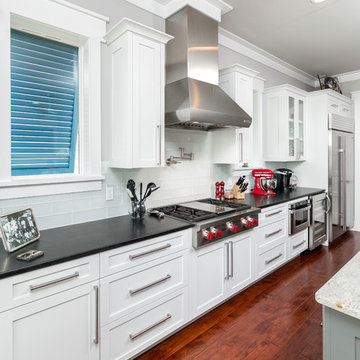
Greg Riegler Photography & Dalrymple Sallis Architecture
Open concept kitchen - mid-sized coastal single-wall medium tone wood floor open concept kitchen idea in Other with an undermount sink, recessed-panel cabinets, white cabinets, granite countertops, white backsplash, glass tile backsplash, stainless steel appliances and an island
Open concept kitchen - mid-sized coastal single-wall medium tone wood floor open concept kitchen idea in Other with an undermount sink, recessed-panel cabinets, white cabinets, granite countertops, white backsplash, glass tile backsplash, stainless steel appliances and an island
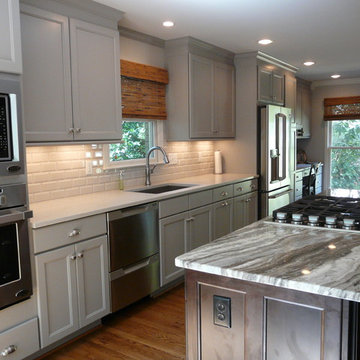
This kitchen features Wellborn Cabinet's new color- DOVE!!! The door style is Millbrook Maple. The island is the same door style, but in a coffee finish. The island top is called Fantasy Brown quartzite. The perimeter tops are Caesarstone. Kitchen was originally very small and formal dining space was not used often. We have made this one large space that is wonderful for family, friends, and every day life. It flows very well for entertaining as well.
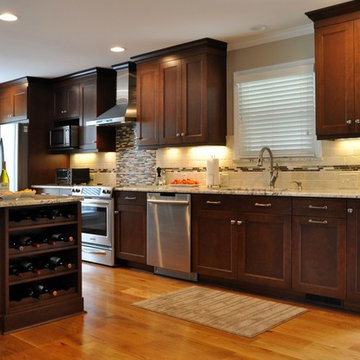
Large transitional single-wall medium tone wood floor eat-in kitchen photo in Houston with an undermount sink, recessed-panel cabinets, dark wood cabinets, multicolored backsplash, stainless steel appliances and an island
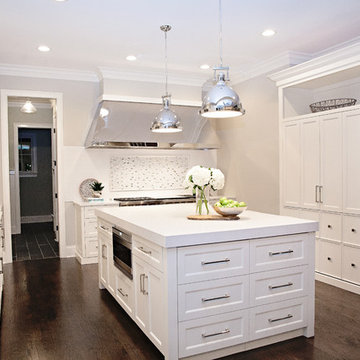
Krista Sobkowiak
Mid-sized transitional single-wall slate floor enclosed kitchen photo in Chicago with an undermount sink, recessed-panel cabinets, dark wood cabinets, solid surface countertops, green backsplash, mosaic tile backsplash, stainless steel appliances and an island
Mid-sized transitional single-wall slate floor enclosed kitchen photo in Chicago with an undermount sink, recessed-panel cabinets, dark wood cabinets, solid surface countertops, green backsplash, mosaic tile backsplash, stainless steel appliances and an island
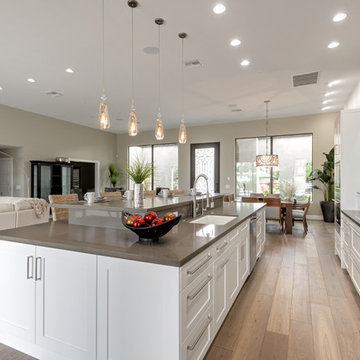
Affinity KItchens cabinetry. Photography by Rick Young.
Inspiration for a mid-sized contemporary single-wall medium tone wood floor open concept kitchen remodel in Phoenix with an undermount sink, recessed-panel cabinets, white cabinets, quartz countertops, stone slab backsplash, an island, white backsplash and stainless steel appliances
Inspiration for a mid-sized contemporary single-wall medium tone wood floor open concept kitchen remodel in Phoenix with an undermount sink, recessed-panel cabinets, white cabinets, quartz countertops, stone slab backsplash, an island, white backsplash and stainless steel appliances
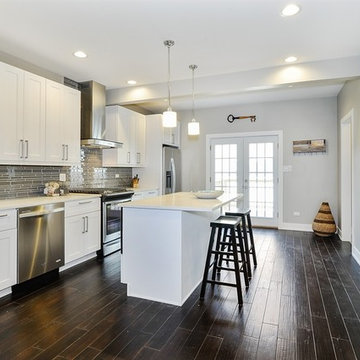
42" white maple wood soft close cabinets, Whirlpool Stainless Steel appliances, Fairy White Quartz Counters, Glass Tile backsplash, Brushed nickel hardware
Single-Wall Kitchen with an Undermount Sink, Recessed-Panel Cabinets and Stainless Steel Appliances Ideas
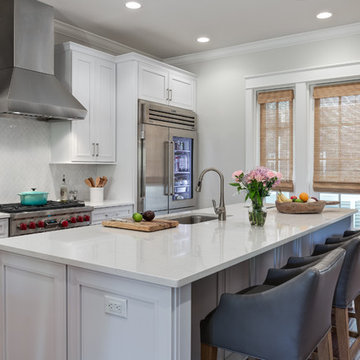
Mid-sized beach style single-wall medium tone wood floor kitchen photo in Orange County with an undermount sink, recessed-panel cabinets, white cabinets, solid surface countertops, white backsplash, ceramic backsplash, stainless steel appliances and an island
1





