Single-Wall Eat-In Kitchen with Black Backsplash and Stainless Steel Appliances Ideas
Refine by:
Budget
Sort by:Popular Today
1 - 20 of 880 photos
Item 1 of 5

Central kitchen with slate sink, and breakfast nook.
Photo by John W. Hession
Example of a large arts and crafts single-wall slate floor eat-in kitchen design in Portland Maine with an undermount sink, recessed-panel cabinets, medium tone wood cabinets, soapstone countertops, black backsplash, stone slab backsplash, stainless steel appliances and an island
Example of a large arts and crafts single-wall slate floor eat-in kitchen design in Portland Maine with an undermount sink, recessed-panel cabinets, medium tone wood cabinets, soapstone countertops, black backsplash, stone slab backsplash, stainless steel appliances and an island
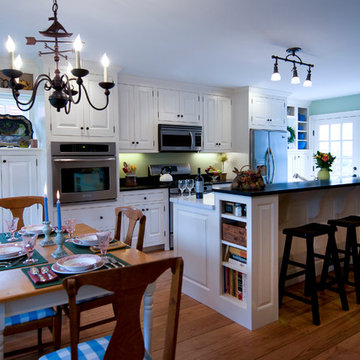
This extensive restoration project involved dismantling, moving, and reassembling this historic (c. 1687) First Period home in Ipswich, Massachusetts. We worked closely with the dedicated homeowners and a team of specialist craftsmen – first to assess the situation and devise a strategy for the work, and then on the design of the addition and indoor renovations. As with all our work on historic homes, we took special care to preserve the building’s authenticity while allowing for the integration of modern comforts and amenities. The finished product is a grand and gracious home that is a testament to the investment of everyone involved.
Excerpt from Wicked Local Ipswich - Before proceeding with the purchase, Johanne said she and her husband wanted to make sure the house was worth saving. Mathew Cummings, project architect for Cummings Architects, helped the Smith's determine what needed to be done in order to restore the house. Johanne said Cummings was really generous with his time and assisted the Smith's with all the fine details associated with the restoration.
Photo Credit: Cynthia August
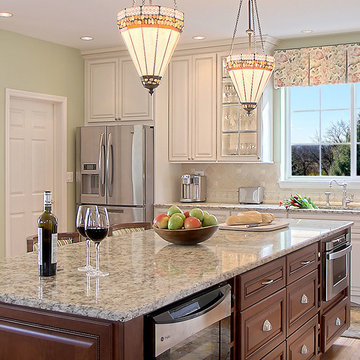
Norman Sizemore
Eat-in kitchen - mid-sized traditional single-wall medium tone wood floor eat-in kitchen idea in Chicago with an undermount sink, raised-panel cabinets, medium tone wood cabinets, granite countertops, black backsplash, stone tile backsplash, stainless steel appliances and an island
Eat-in kitchen - mid-sized traditional single-wall medium tone wood floor eat-in kitchen idea in Chicago with an undermount sink, raised-panel cabinets, medium tone wood cabinets, granite countertops, black backsplash, stone tile backsplash, stainless steel appliances and an island
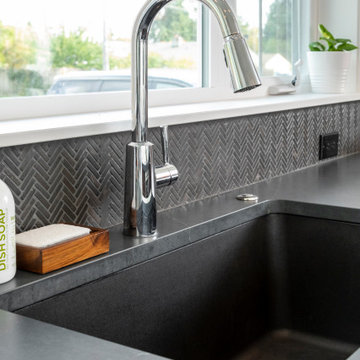
All black kitchen sink with black sink, charcoal soapstone countertop and black stone herringbone tile. © Cindy Apple Photography
Eat-in kitchen - contemporary single-wall medium tone wood floor eat-in kitchen idea in Seattle with flat-panel cabinets, dark wood cabinets, soapstone countertops, black backsplash, mosaic tile backsplash, stainless steel appliances, an island and black countertops
Eat-in kitchen - contemporary single-wall medium tone wood floor eat-in kitchen idea in Seattle with flat-panel cabinets, dark wood cabinets, soapstone countertops, black backsplash, mosaic tile backsplash, stainless steel appliances, an island and black countertops
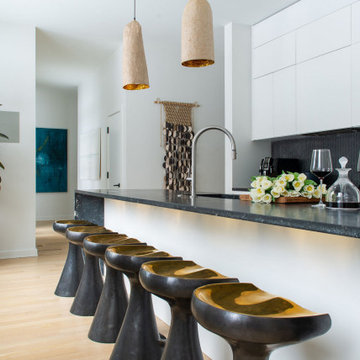
Inspiration for a mid-sized single-wall eat-in kitchen remodel in Chicago with flat-panel cabinets, white cabinets, marble countertops, black backsplash, ceramic backsplash, stainless steel appliances, an island and black countertops
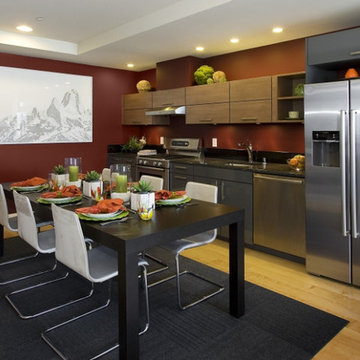
Inspiration for a small modern single-wall light wood floor eat-in kitchen remodel in San Francisco with an undermount sink, flat-panel cabinets, medium tone wood cabinets, granite countertops, black backsplash, stone slab backsplash and stainless steel appliances
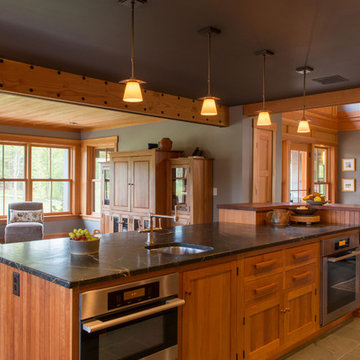
The kitchen, designed by Sue Booth of Vintage Kitchens in Concord, gives The owner a “command center” as she prepares her family for the day.
Photo by John W. Hession
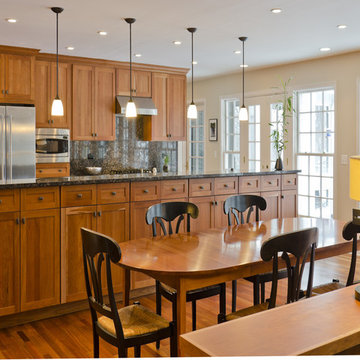
The owner of this craftsman style kitchen is actually an architect who entrusted us with their vision. They started with the cabinetry which was shaker style and added a simple dark granite counter top. They also wanted a lot of natural light which meant adding several windows and french doors to the kitchen and dining area.
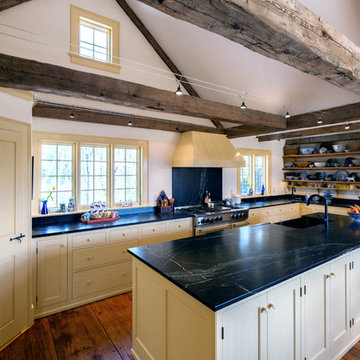
Morse & Doak Builders
Kennebec Company - Cabintery
Joseph Corrado Photography
Example of a large classic single-wall medium tone wood floor eat-in kitchen design in Portland Maine with a farmhouse sink, recessed-panel cabinets, yellow cabinets, soapstone countertops, black backsplash, stone slab backsplash, stainless steel appliances and an island
Example of a large classic single-wall medium tone wood floor eat-in kitchen design in Portland Maine with a farmhouse sink, recessed-panel cabinets, yellow cabinets, soapstone countertops, black backsplash, stone slab backsplash, stainless steel appliances and an island
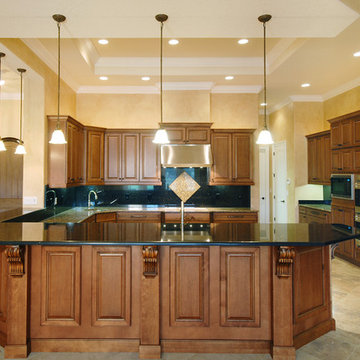
Beautiful kitchen design, tons of cabinet space, built in appliances, stainless steel appliances, drop lighting, large counterspace
Huge elegant single-wall ceramic tile eat-in kitchen photo in Orlando with a double-bowl sink, raised-panel cabinets, dark wood cabinets, granite countertops, black backsplash, matchstick tile backsplash, stainless steel appliances and an island
Huge elegant single-wall ceramic tile eat-in kitchen photo in Orlando with a double-bowl sink, raised-panel cabinets, dark wood cabinets, granite countertops, black backsplash, matchstick tile backsplash, stainless steel appliances and an island
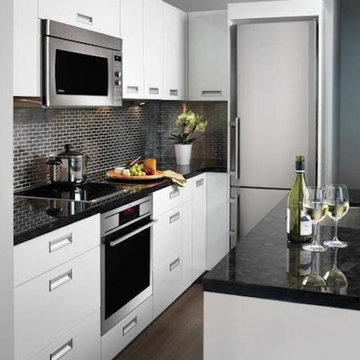
Eat-in kitchen - large contemporary single-wall dark wood floor eat-in kitchen idea in San Francisco with a drop-in sink, flat-panel cabinets, white cabinets, granite countertops, black backsplash, ceramic backsplash, stainless steel appliances and an island
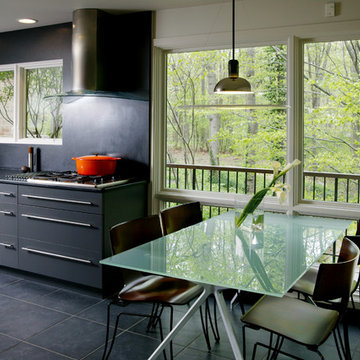
Mid-sized minimalist single-wall ceramic tile eat-in kitchen photo in Baltimore with a drop-in sink, flat-panel cabinets, black cabinets, granite countertops, black backsplash, stainless steel appliances and an island
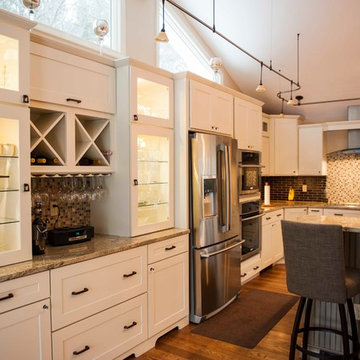
Mid-sized transitional single-wall medium tone wood floor eat-in kitchen photo in Boston with a single-bowl sink, recessed-panel cabinets, white cabinets, granite countertops, black backsplash, stainless steel appliances and an island
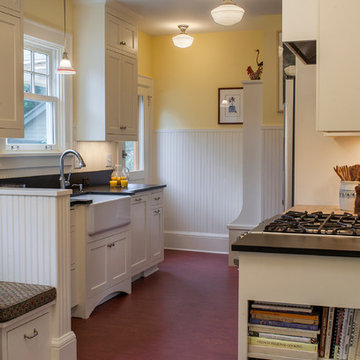
DeWils Cabinetry
Photos: Eckert & Eckert Photography
Inspiration for a small craftsman single-wall linoleum floor eat-in kitchen remodel in Portland with a farmhouse sink, shaker cabinets, white cabinets, stainless steel appliances, no island, granite countertops, black backsplash and stone slab backsplash
Inspiration for a small craftsman single-wall linoleum floor eat-in kitchen remodel in Portland with a farmhouse sink, shaker cabinets, white cabinets, stainless steel appliances, no island, granite countertops, black backsplash and stone slab backsplash
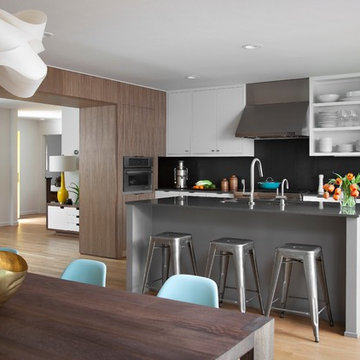
Ryann Ford Photography
Inspiration for a mid-century modern single-wall eat-in kitchen remodel in Austin with an undermount sink, flat-panel cabinets, white cabinets, quartz countertops, black backsplash, metal backsplash and stainless steel appliances
Inspiration for a mid-century modern single-wall eat-in kitchen remodel in Austin with an undermount sink, flat-panel cabinets, white cabinets, quartz countertops, black backsplash, metal backsplash and stainless steel appliances
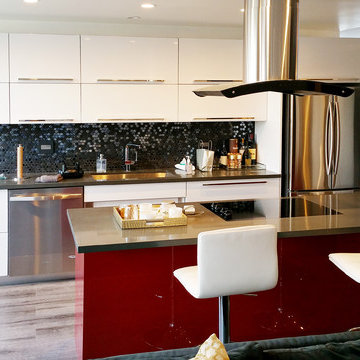
European Style Kitchen Cabinet with Pure White HG (High Gloss thermofoil) Wall and Base Cabinets; and Auburn Red HG for the island.
Example of a large minimalist single-wall light wood floor eat-in kitchen design in Los Angeles with a single-bowl sink, flat-panel cabinets, white cabinets, black backsplash, mosaic tile backsplash, stainless steel appliances and an island
Example of a large minimalist single-wall light wood floor eat-in kitchen design in Los Angeles with a single-bowl sink, flat-panel cabinets, white cabinets, black backsplash, mosaic tile backsplash, stainless steel appliances and an island
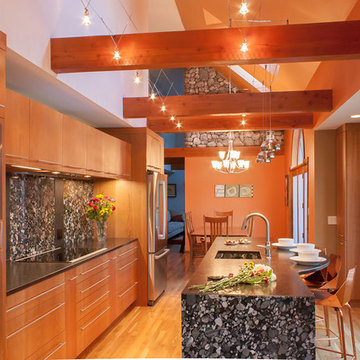
This home has a beautiful view of the Nashua River. They wanted to include the natural, earthy feeling of the riverbed while continuing with the modern and sleek style of their home.
As you walk into this home you have a warm and cozy feel. At the same time you see the personality of the homeowners. The feeling is simple, natural with a splash of playful. The cabinetry and furniture is in a flat panel door which accents the beautiful natural cherry wood. The artwork is modern with a splash of color.
The dining room has a love natural cherry table with a stone fireplace behind it. The dining room as a lovely cherry cabinet that looks like the dining room table that actually is hiding the pantry items of the kitchen. The artwork has a modern flair and the pumpkin paint brings a warm and inviting feel to the room.
The dining room is open to the kitchen. The first thing that was done was to move the kitchen on the other side of the room so that the wall that has the view included a floor to ceiling window. This insured that no matter where you were- in the dining room or the kitchen, or the kitchen table you would get a truly wonderful view of the river.
The kitchen has many exciting features. The hood is hidden to look like a row of cabinets. The granite is the main feature of this kitchen. The pebbled granite is mixed with leathered black granite in many interesting ways. The backsplash has the pebble granite mixed with black stripes. These black stripes hide the outlets and make for the backsplash have a wonderful design. The sides of the island have the pebble granite and the sink has the pebble granite.
Lighting was essential to this design as the kitchen as wonderful wooded beams and it was essential to light up the kitchen without taking away from the effect of the wooded beams.
The space has become that truly earthy, warm and playful space that they have dreamed.
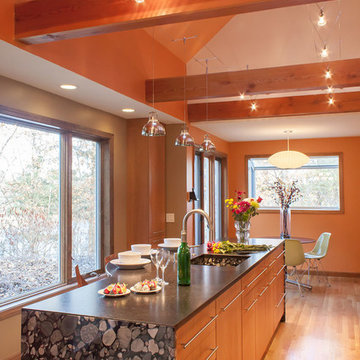
This home has a beautiful view of the Nashua River. They wanted to include the natural, earthy feeling of the riverbed while continuing with the modern and sleek style of their home.
As you walk into this home you have a warm and cozy feel. At the same time you see the personality of the homeowners. The feeling is simple, natural with a splash of playful. The cabinetry and furniture is in a flat panel door which accents the beautiful natural cherry wood. The artwork is modern with a splash of color.
The dining room has a love natural cherry table with a stone fireplace behind it. The dining room as a lovely cherry cabinet that looks like the dining room table that actually is hiding the pantry items of the kitchen. The artwork has a modern flair and the pumpkin paint brings a warm and inviting feel to the room.
The dining room is open to the kitchen. The first thing that was done was to move the kitchen on the other side of the room so that the wall that has the view included a floor to ceiling window. This insured that no matter where you were- in the dining room or the kitchen, or the kitchen table you would get a truly wonderful view of the river.
The kitchen has many exciting features. The hood is hidden to look like a row of cabinets. The granite is the main feature of this kitchen. The pebbled granite is mixed with leathered black granite in many interesting ways. The backsplash has the pebble granite mixed with black stripes. These black stripes hide the outlets and make for the backsplash have a wonderful design. The sides of the island have the pebble granite and the sink has the pebble granite.
Lighting was essential to this design as the kitchen as wonderful wooded beams and it was essential to light up the kitchen without taking away from the effect of the wooded beams.
The space has become that truly earthy, warm and playful space that they have dreamed.
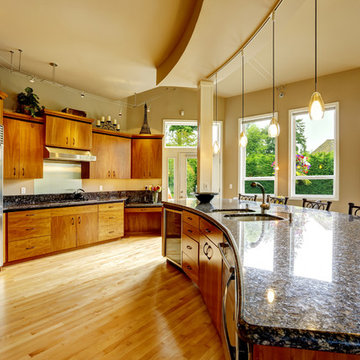
Full overlay slab doors, 12' island
Copyright protected
Eat-in kitchen - large contemporary single-wall light wood floor eat-in kitchen idea in Other with flat-panel cabinets, granite countertops, a double-bowl sink, medium tone wood cabinets, black backsplash, stone slab backsplash, stainless steel appliances and an island
Eat-in kitchen - large contemporary single-wall light wood floor eat-in kitchen idea in Other with flat-panel cabinets, granite countertops, a double-bowl sink, medium tone wood cabinets, black backsplash, stone slab backsplash, stainless steel appliances and an island
Single-Wall Eat-In Kitchen with Black Backsplash and Stainless Steel Appliances Ideas
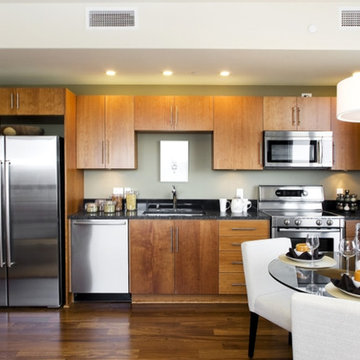
Eat-in kitchen - small contemporary single-wall medium tone wood floor eat-in kitchen idea in San Francisco with an undermount sink, flat-panel cabinets, medium tone wood cabinets, granite countertops, black backsplash, stone slab backsplash and stainless steel appliances
1





