U-Shaped Kitchen with Black Cabinets Ideas
Refine by:
Budget
Sort by:Popular Today
1 - 20 of 8,109 photos
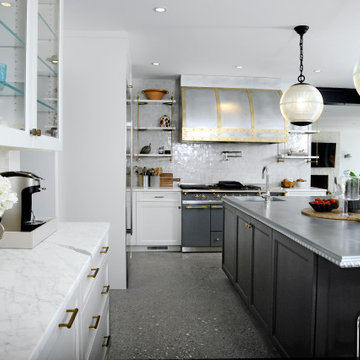
The owner’s vision of an industrial chic kitchen included a French LeCanche range in charcoal with brass accents, a custom brass and brushed stainless steel hood, and a burnished zinc island countertop. The floor is a polished concrete with radiant heating, island pendants were found in a vintage store and are prismatic glass and bronze.
The Island cabinet finish, in midnight stained quarter sawn white oak, was used for the serving buffet and mudroom bench and cubbies.
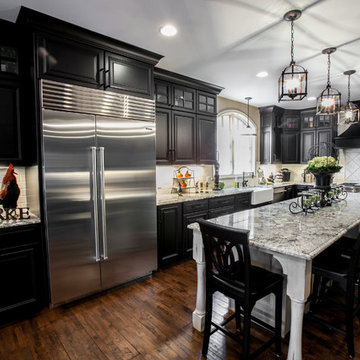
Gorgeous and dramatic black and white kitchen with black cabinetry, granite countertops, white subway tile backsplash, cream island, hand-scraped hardwood flooring, farmhouse sink, Sub-Zero appliances, and Wolf range.
Vivian Lodderhose

Example of a huge transitional u-shaped painted wood floor and blue floor eat-in kitchen design in Nashville with a farmhouse sink, beaded inset cabinets, black cabinets, quartz countertops, white backsplash, ceramic backsplash, paneled appliances, an island and white countertops
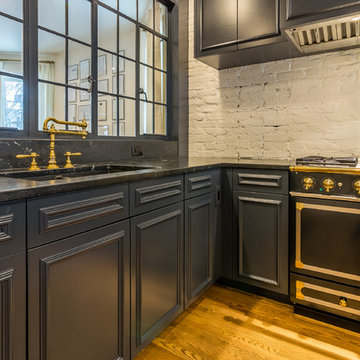
JxP Multimedia
Example of a large minimalist u-shaped eat-in kitchen design in Chicago with glass-front cabinets, black cabinets, granite countertops, white backsplash, brick backsplash, two islands and black countertops
Example of a large minimalist u-shaped eat-in kitchen design in Chicago with glass-front cabinets, black cabinets, granite countertops, white backsplash, brick backsplash, two islands and black countertops

Eat-in kitchen - mid-sized rustic u-shaped light wood floor eat-in kitchen idea in Charlotte with raised-panel cabinets, black cabinets, granite countertops, beige backsplash, stone tile backsplash, stainless steel appliances and an island
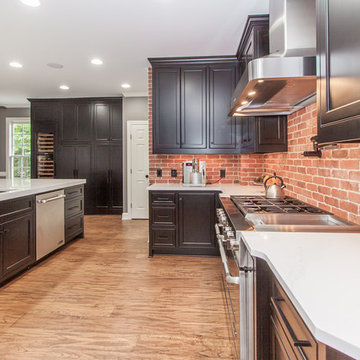
214 Photography
Example of a transitional u-shaped medium tone wood floor kitchen design in Atlanta with flat-panel cabinets, black cabinets, brick backsplash, stainless steel appliances and an island
Example of a transitional u-shaped medium tone wood floor kitchen design in Atlanta with flat-panel cabinets, black cabinets, brick backsplash, stainless steel appliances and an island
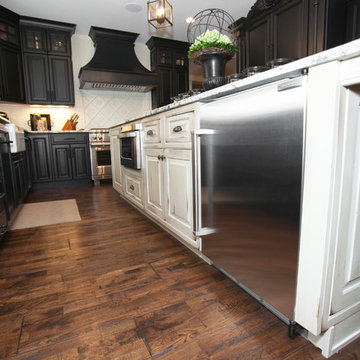
Gorgeous and dramatic black and white kitchen with black cabinetry, granite countertops, white subway tile backsplash, cream island, hand-scraped hardwood flooring, farmhouse sink, Sub-Zero appliances, and Wolf range.
Photo by Vivian Lodderhose

View of kitchen with breakfast room beyond in addition to existing house.
Alise O'Brien Photography
Example of a trendy u-shaped painted wood floor and black floor open concept kitchen design in St Louis with flat-panel cabinets, black cabinets, stainless steel countertops, gray backsplash, stone slab backsplash, stainless steel appliances, a single-bowl sink and an island
Example of a trendy u-shaped painted wood floor and black floor open concept kitchen design in St Louis with flat-panel cabinets, black cabinets, stainless steel countertops, gray backsplash, stone slab backsplash, stainless steel appliances, a single-bowl sink and an island
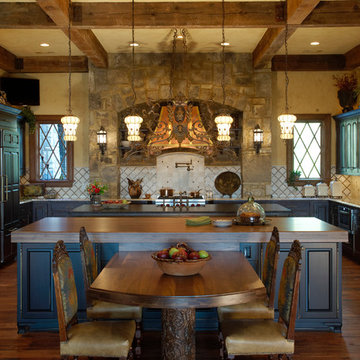
Kitchen - traditional u-shaped kitchen idea in Atlanta with raised-panel cabinets, black cabinets, wood countertops and beige backsplash

Kitchen - cottage u-shaped medium tone wood floor and brown floor kitchen idea in Jacksonville with a farmhouse sink, raised-panel cabinets, black cabinets, wood countertops, red backsplash, brick backsplash, stainless steel appliances, an island and brown countertops

Mid-sized farmhouse u-shaped light wood floor and beige floor enclosed kitchen photo in New York with a farmhouse sink, black cabinets, concrete countertops, white backsplash, subway tile backsplash, stainless steel appliances, no island and flat-panel cabinets
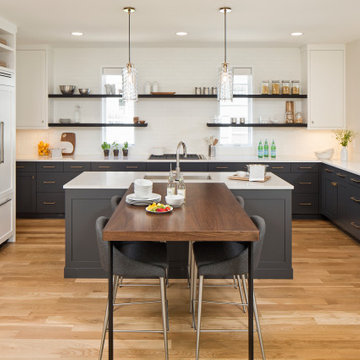
Inspiration for a contemporary u-shaped medium tone wood floor and brown floor kitchen remodel in Minneapolis with an undermount sink, shaker cabinets, black cabinets, stainless steel appliances, an island and white countertops
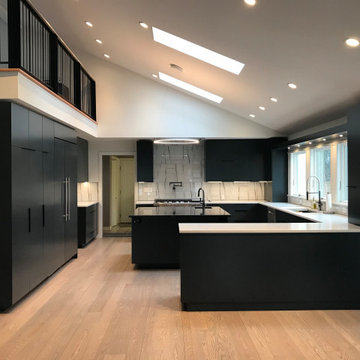
Full kitchen remodel. New cabinets, countertops, lighting, plumbing fixtures, appliances, and floor refinishing.
Example of a large minimalist u-shaped light wood floor and gray floor eat-in kitchen design in New York with an undermount sink, flat-panel cabinets, black cabinets, granite countertops, white backsplash, glass tile backsplash, stainless steel appliances, an island and black countertops
Example of a large minimalist u-shaped light wood floor and gray floor eat-in kitchen design in New York with an undermount sink, flat-panel cabinets, black cabinets, granite countertops, white backsplash, glass tile backsplash, stainless steel appliances, an island and black countertops

Beach style u-shaped medium tone wood floor and brown floor kitchen photo in Jacksonville with a farmhouse sink, recessed-panel cabinets, black cabinets, wood countertops, white backsplash, subway tile backsplash, stainless steel appliances, a peninsula and brown countertops
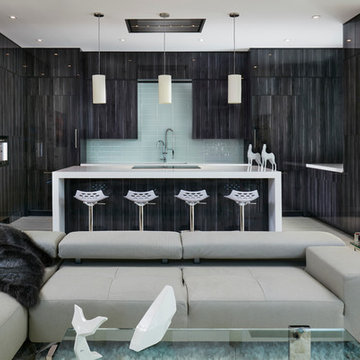
Enclosed kitchen - mid-sized contemporary u-shaped ceramic tile enclosed kitchen idea in Miami with an undermount sink, flat-panel cabinets, black cabinets, quartz countertops, blue backsplash, subway tile backsplash, paneled appliances and an island

Our design studio fully renovated this beautiful 1980s home. We divided the large living room into dining and living areas with a shared, updated fireplace. The original formal dining room became a bright and fun family room. The kitchen got sophisticated new cabinets, colors, and an amazing quartz backsplash. In the bathroom, we added wooden cabinets and replaced the bulky tub-shower combo with a gorgeous freestanding tub and sleek black-tiled shower area. We also upgraded the den with comfortable minimalist furniture and a study table for the kids.
---Project designed by Montecito interior designer Margarita Bravo. She serves Montecito as well as surrounding areas such as Hope Ranch, Summerland, Santa Barbara, Isla Vista, Mission Canyon, Carpinteria, Goleta, Ojai, Los Olivos, and Solvang.
For more about MARGARITA BRAVO, see here: https://www.margaritabravo.com/
To learn more about this project, see here: https://www.margaritabravo.com/portfolio/greenwood-village-home-renovation

Transitional u-shaped medium tone wood floor eat-in kitchen photo in Houston with black cabinets, an island and open cabinets

Enclosed kitchen - large country u-shaped medium tone wood floor and brown floor enclosed kitchen idea in Nashville with a farmhouse sink, shaker cabinets, black cabinets, quartz countertops, white backsplash, subway tile backsplash, black appliances, no island and white countertops
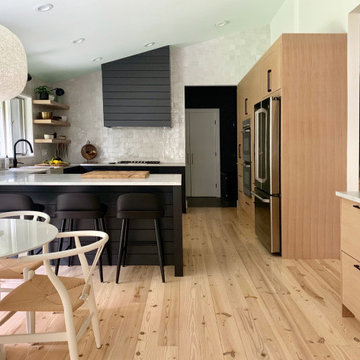
Eat-in kitchen - large modern u-shaped light wood floor and beige floor eat-in kitchen idea in New York with a farmhouse sink, flat-panel cabinets, black cabinets, marble countertops, white backsplash, terra-cotta backsplash, stainless steel appliances and white countertops
U-Shaped Kitchen with Black Cabinets Ideas
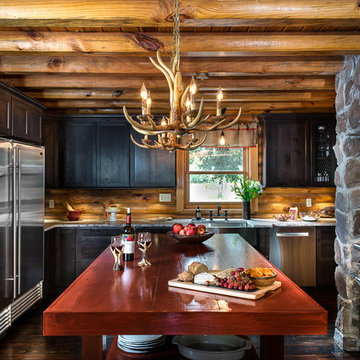
The custom antler chandeliers over the central island give the perfect finishing touch to this rustic kitchen renovation.
(Photo Credited to SLR ProShots)
1





