Kitchen with a Drop-In Sink and Matchstick Tile Backsplash Ideas
Refine by:
Budget
Sort by:Popular Today
1 - 20 of 796 photos
Item 1 of 3
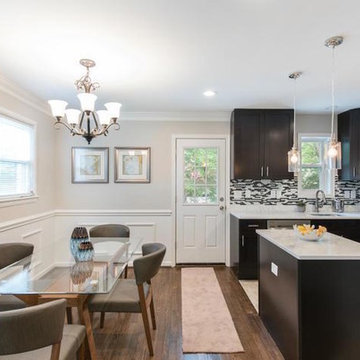
Open concept kitchen - small coastal l-shaped medium tone wood floor and brown floor open concept kitchen idea in DC Metro with a drop-in sink, flat-panel cabinets, dark wood cabinets, concrete countertops, black backsplash, matchstick tile backsplash, stainless steel appliances and an island
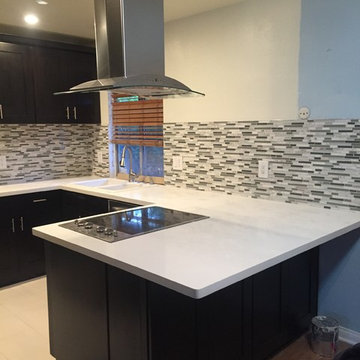
Example of a small transitional u-shaped kitchen design in Los Angeles with a drop-in sink, shaker cabinets, dark wood cabinets, quartzite countertops, gray backsplash, matchstick tile backsplash, stainless steel appliances and a peninsula
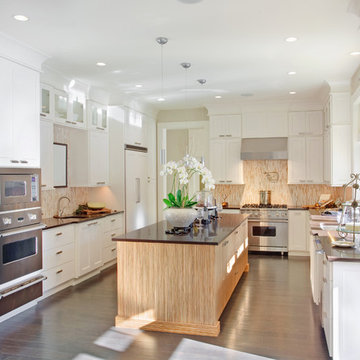
Inspiration for a mid-sized transitional u-shaped dark wood floor and brown floor eat-in kitchen remodel in Los Angeles with stainless steel appliances, an island, a drop-in sink, shaker cabinets, white cabinets, solid surface countertops, beige backsplash and matchstick tile backsplash
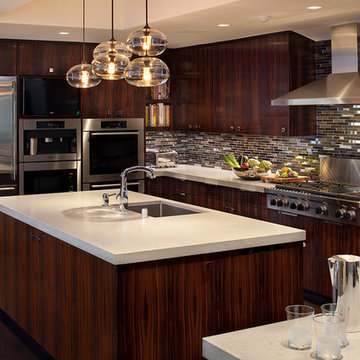
Ranch style home that was reinvented to create an open floor plan to encompass the kitchen, family room and breakfast room. Original family room was transformed into chic new dining room.
Photography by Eric Rorer
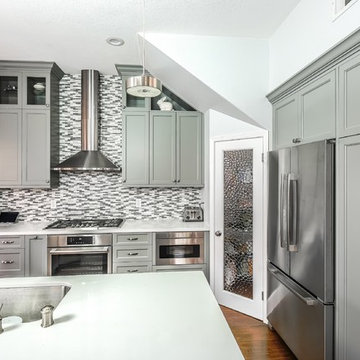
L Shape Kitchen, Gray shaker cabinet , quartz white counter top , Big island
Eat-in kitchen - large transitional l-shaped medium tone wood floor and brown floor eat-in kitchen idea in San Francisco with a drop-in sink, beaded inset cabinets, gray cabinets, granite countertops, multicolored backsplash, matchstick tile backsplash, stainless steel appliances, an island and white countertops
Eat-in kitchen - large transitional l-shaped medium tone wood floor and brown floor eat-in kitchen idea in San Francisco with a drop-in sink, beaded inset cabinets, gray cabinets, granite countertops, multicolored backsplash, matchstick tile backsplash, stainless steel appliances, an island and white countertops
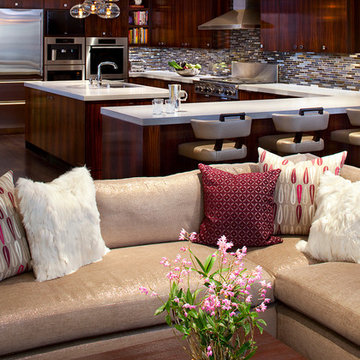
Ranch style home that was reinvented to create an open floor plan to encompass the kitchen, family room and breakfast room. Original family room was transformed into chic new dining room.
Photography by Eric Rorer
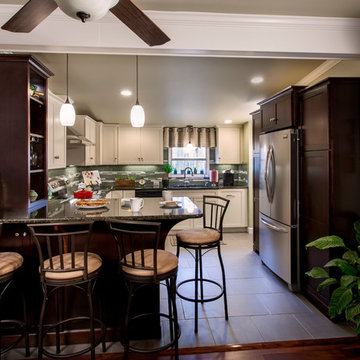
Photo by: Jim Schmid © 2013 Houzz
Open concept kitchen - large traditional u-shaped ceramic tile open concept kitchen idea in Charlotte with a drop-in sink, shaker cabinets, white cabinets, solid surface countertops, green backsplash, matchstick tile backsplash, stainless steel appliances and no island
Open concept kitchen - large traditional u-shaped ceramic tile open concept kitchen idea in Charlotte with a drop-in sink, shaker cabinets, white cabinets, solid surface countertops, green backsplash, matchstick tile backsplash, stainless steel appliances and no island
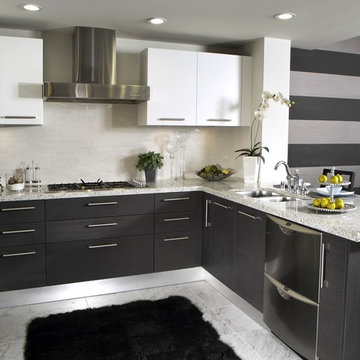
Eat-in kitchen - small contemporary u-shaped porcelain tile eat-in kitchen idea in Los Angeles with a drop-in sink, flat-panel cabinets, white cabinets, granite countertops, white backsplash, matchstick tile backsplash, stainless steel appliances and no island
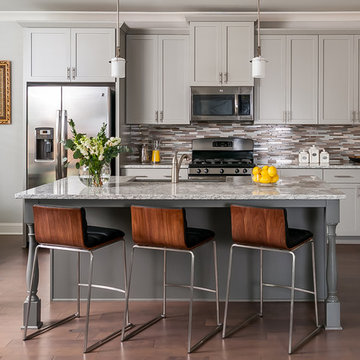
Eat-in kitchen - mid-sized transitional single-wall medium tone wood floor eat-in kitchen idea in Atlanta with gray cabinets, multicolored backsplash, matchstick tile backsplash, stainless steel appliances, an island, a drop-in sink, granite countertops and shaker cabinets
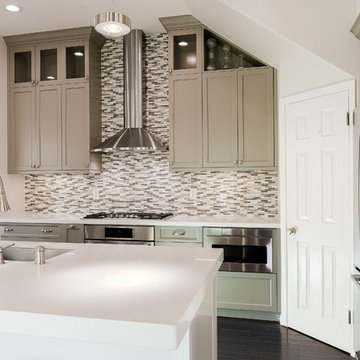
Example of a large transitional l-shaped medium tone wood floor and brown floor eat-in kitchen design in San Francisco with gray cabinets, multicolored backsplash, stainless steel appliances, an island, a drop-in sink, beaded inset cabinets, granite countertops, matchstick tile backsplash and white countertops
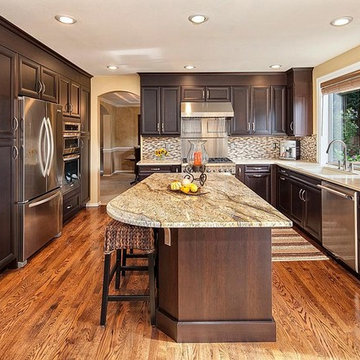
Large trendy u-shaped medium tone wood floor eat-in kitchen photo in Seattle with a drop-in sink, recessed-panel cabinets, dark wood cabinets, granite countertops, beige backsplash, matchstick tile backsplash, stainless steel appliances and an island
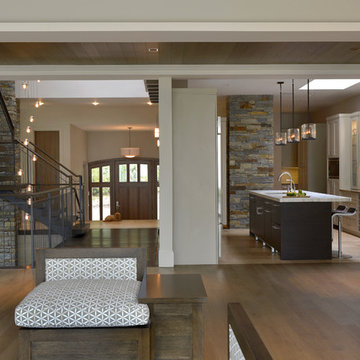
This is a suburban, Westchester, New York home with views towards the entry, main staircase, atrium, kitchen, dining and living room. Two stone pillars anchor the design.
Peter Krupenye Photographer
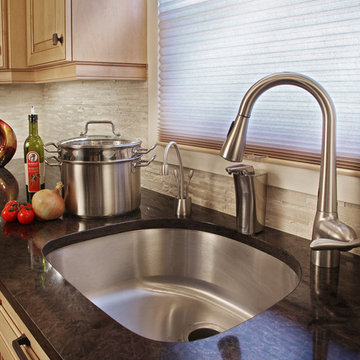
Stainless Steel sink. Hard Maple cabinets in a Natural Finish with a Caramel Glaze. Cambria Engineered Quartz Countertop in Wellington. Designed, manufactured and installed by Kitchen Magic.
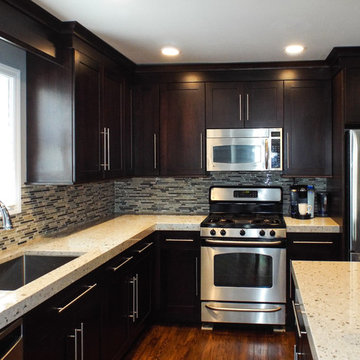
Ally Young
Mid-sized transitional l-shaped medium tone wood floor eat-in kitchen photo in New York with an island, recessed-panel cabinets, dark wood cabinets, granite countertops, multicolored backsplash, matchstick tile backsplash, stainless steel appliances and a drop-in sink
Mid-sized transitional l-shaped medium tone wood floor eat-in kitchen photo in New York with an island, recessed-panel cabinets, dark wood cabinets, granite countertops, multicolored backsplash, matchstick tile backsplash, stainless steel appliances and a drop-in sink
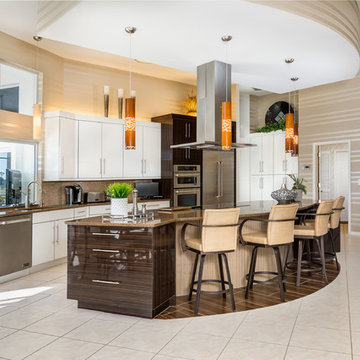
Eat-in kitchen - large contemporary u-shaped ceramic tile eat-in kitchen idea in Miami with a drop-in sink, flat-panel cabinets, white cabinets, stainless steel appliances, an island, quartz countertops, brown backsplash and matchstick tile backsplash
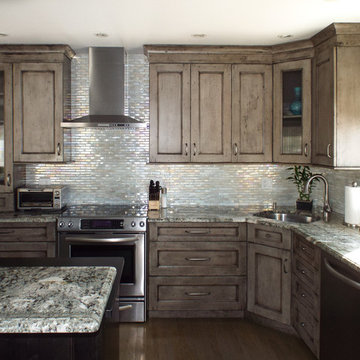
Ally Young
Inspiration for a mid-sized coastal l-shaped medium tone wood floor eat-in kitchen remodel in New York with a drop-in sink, recessed-panel cabinets, distressed cabinets, granite countertops, metallic backsplash, matchstick tile backsplash, stainless steel appliances and an island
Inspiration for a mid-sized coastal l-shaped medium tone wood floor eat-in kitchen remodel in New York with a drop-in sink, recessed-panel cabinets, distressed cabinets, granite countertops, metallic backsplash, matchstick tile backsplash, stainless steel appliances and an island
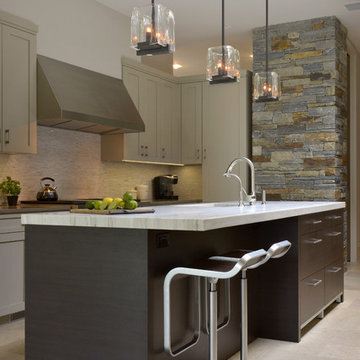
This kitchen is located on the water in surburan New York, Westchester County. The kitchen features a center island with dining, flat-panel cabinets, stainless steel appliances, pendant lighting and a stone wall that matches the facade of the home.
Peter Krupenye Photographer
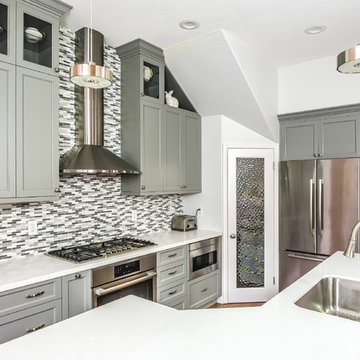
Example of a large transitional l-shaped medium tone wood floor and brown floor eat-in kitchen design in San Francisco with a drop-in sink, beaded inset cabinets, gray cabinets, granite countertops, multicolored backsplash, matchstick tile backsplash, stainless steel appliances, an island and white countertops
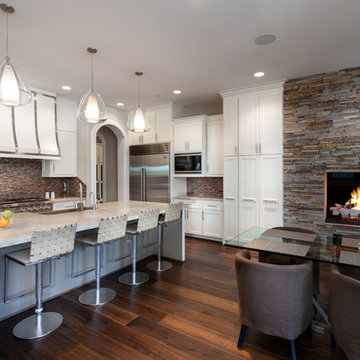
Connie Anderson Photography
Eat-in kitchen - large transitional l-shaped medium tone wood floor eat-in kitchen idea in Houston with a drop-in sink, recessed-panel cabinets, white cabinets, granite countertops, multicolored backsplash, matchstick tile backsplash, stainless steel appliances and an island
Eat-in kitchen - large transitional l-shaped medium tone wood floor eat-in kitchen idea in Houston with a drop-in sink, recessed-panel cabinets, white cabinets, granite countertops, multicolored backsplash, matchstick tile backsplash, stainless steel appliances and an island
Kitchen with a Drop-In Sink and Matchstick Tile Backsplash Ideas
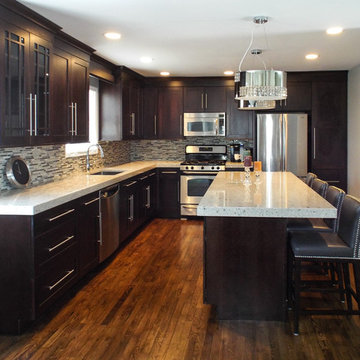
Ally Young
Inspiration for a mid-sized transitional l-shaped medium tone wood floor eat-in kitchen remodel in New York with an island, recessed-panel cabinets, dark wood cabinets, granite countertops, multicolored backsplash, matchstick tile backsplash, stainless steel appliances and a drop-in sink
Inspiration for a mid-sized transitional l-shaped medium tone wood floor eat-in kitchen remodel in New York with an island, recessed-panel cabinets, dark wood cabinets, granite countertops, multicolored backsplash, matchstick tile backsplash, stainless steel appliances and a drop-in sink
1





