Kitchen with a Drop-In Sink Ideas
Refine by:
Budget
Sort by:Popular Today
1 - 20 of 7,085 photos
Item 1 of 3
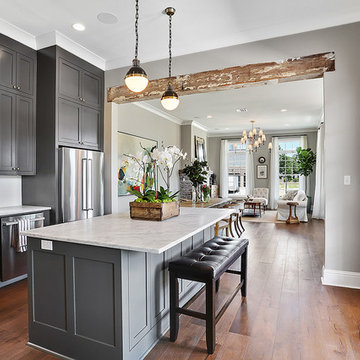
Walls
SW 7641 "Collande Gray"
Trim & ceilings
SW 7005 "Pure White"
Interior doors
BM HC-166 "Kendall Charcoal"
Cabinets (master bath)
BM HC-166 "Kendall
Charcoal"
Slab countertops
Carrara marble
Wood flooring
Baroque Flooring Luxembourg 7.5, “Kimpton”

Perched above the beautiful Delaware River in the historic village of New Hope, Bucks County, Pennsylvania sits this magnificent custom home designed by OMNIA Group Architects. According to Partner, Brian Mann,"This riverside property required a nuanced approach so that it could at once be both a part of this eclectic village streetscape and take advantage of the spectacular waterfront setting." Further complicating the study, the lot was narrow, it resides in the floodplain and the program required the Master Suite to be on the main level. To meet these demands, OMNIA dispensed with conventional historicist styles and created an open plan blended with traditional forms punctuated by vast rows of glass windows and doors to bring in the panoramic views of Lambertville, the bridge, the wooded opposite bank and the river. Mann adds, "Because I too live along the river, I have a special respect for its ever changing beauty - and I appreciate that riverfront structures have a responsibility to enhance the views from those on the water." Hence the riverside facade is as beautiful as the street facade. A sweeping front porch integrates the entry with the vibrant pedestrian streetscape. Low garden walls enclose a beautifully landscaped courtyard defining private space without turning its back on the street. Once inside, the natural setting explodes into view across the back of each of the main living spaces. For a home with so few walls, spaces feel surprisingly intimate and well defined. The foyer is elegant and features a free flowing curved stair that rises in a turret like enclosure dotted with windows that follow the ascending stairs like a sculpture. "Using changes in ceiling height, finish materials and lighting, we were able to define spaces without boxing spaces in" says Mann adding, "the dynamic horizontality of the river is echoed along the axis of the living space; the natural movement from kitchen to dining to living rooms following the current of the river." Service elements are concentrated along the front to create a visual and noise barrier from the street and buttress a calm hall that leads to the Master Suite. The master bedroom shares the views of the river, while the bath and closet program are set up for pure luxuriating. The second floor features a common loft area with a large balcony overlooking the water. Two children's suites flank the loft - each with their own exquisitely crafted baths and closets. Continuing the balance between street and river, an open air bell-tower sits above the entry porch to bring life and light to the street. Outdoor living was part of the program from the start. A covered porch with outdoor kitchen and dining and lounge area and a fireplace brings 3-season living to the river. And a lovely curved patio lounge surrounded by grand landscaping by LDG finishes the experience. OMNIA was able to bring their design talents to the finish materials too including cabinetry, lighting, fixtures, colors and furniture.
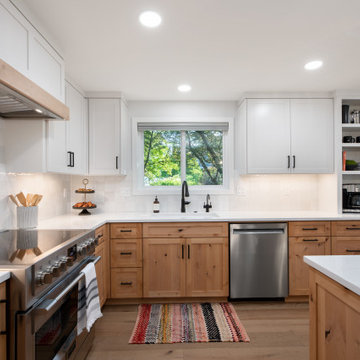
A mix of Knotty Alder lower cabinets and painted Wider White (SW 7014) upper cabinets give this Portland kitchen remodel an updated look.
Inspiration for a huge modern u-shaped vinyl floor and beige floor eat-in kitchen remodel in Portland with a drop-in sink, shaker cabinets, white cabinets, quartz countertops, white backsplash, ceramic backsplash, stainless steel appliances, an island and white countertops
Inspiration for a huge modern u-shaped vinyl floor and beige floor eat-in kitchen remodel in Portland with a drop-in sink, shaker cabinets, white cabinets, quartz countertops, white backsplash, ceramic backsplash, stainless steel appliances, an island and white countertops

Rustic Alder Gilbert door Style by Mid Continent Cabinetry finished with a Natural stain with Chocolate Glaze.
Huge arts and crafts l-shaped ceramic tile and beige floor eat-in kitchen photo in Orange County with medium tone wood cabinets, stainless steel appliances, an island, a drop-in sink, recessed-panel cabinets, marble countertops, gray backsplash and stone tile backsplash
Huge arts and crafts l-shaped ceramic tile and beige floor eat-in kitchen photo in Orange County with medium tone wood cabinets, stainless steel appliances, an island, a drop-in sink, recessed-panel cabinets, marble countertops, gray backsplash and stone tile backsplash

Example of a small beach style galley light wood floor and brown floor kitchen pantry design in Charleston with a drop-in sink, blue cabinets, marble countertops, white backsplash, shiplap backsplash, stainless steel appliances, no island and white countertops
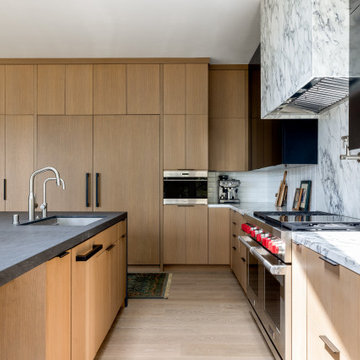
Materials
Countertop: Soapstone
Range Hood: Marble
Cabinets: Vertical Grain White Oak
Appliances
Range: @subzeroandwolf
Dishwasher: @mieleusa
Fridge: @subzeroandwolf
Water dispenser: @zipwaterus

Large minimalist light wood floor and yellow floor eat-in kitchen photo in San Francisco with a drop-in sink, flat-panel cabinets, light wood cabinets, gray backsplash, glass tile backsplash, stainless steel appliances, an island and white countertops

Example of a large minimalist galley light wood floor and beige floor eat-in kitchen design in Atlanta with a drop-in sink, flat-panel cabinets, black cabinets, marble countertops, metallic backsplash, mirror backsplash, black appliances, an island and black countertops

From Kitchen to Living Room. We do that.
Mid-sized minimalist galley concrete floor and gray floor open concept kitchen photo in San Francisco with a drop-in sink, flat-panel cabinets, black cabinets, wood countertops, black appliances, an island and brown countertops
Mid-sized minimalist galley concrete floor and gray floor open concept kitchen photo in San Francisco with a drop-in sink, flat-panel cabinets, black cabinets, wood countertops, black appliances, an island and brown countertops

Modern Luxury Black, White, and Wood Kitchen By Darash design in Hartford Road - Austin, Texas home renovation project - featuring Dark and, Warm hues coming from the beautiful wood in this kitchen find balance with sleek no-handle flat panel matte Black kitchen cabinets, White Marble countertop for contrast. Glossy and Highly Reflective glass cabinets perfect storage to display your pretty dish collection in the kitchen. With stainless steel kitchen panel wall stacked oven and a stainless steel 6-burner stovetop. This open concept kitchen design Black, White and Wood color scheme flows from the kitchen island with wooden bar stools to all through out the living room lit up by the perfectly placed windows and sliding doors overlooking the nature in the perimeter of this Modern house, and the center of the great room --the dining area where the beautiful modern contemporary chandelier is placed in a lovely manner.

Example of a large transitional u-shaped dark wood floor, brown floor and exposed beam open concept kitchen design in Chicago with a drop-in sink, shaker cabinets, medium tone wood cabinets, multicolored backsplash, paneled appliances, two islands and multicolored countertops

Huge mountain style u-shaped medium tone wood floor open concept kitchen photo in New York with a drop-in sink, recessed-panel cabinets, medium tone wood cabinets, soapstone countertops, white backsplash, stone slab backsplash, stainless steel appliances and an island
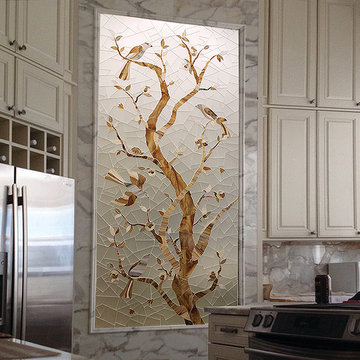
Custom Kitchen features glass mosaic mural by Allison Eden Studios. Murals are hand made by skilled artists in New York City. Choose from hundreds of glass shades to match your interior design. Allison Eden will create a custom mural to fit perfectly with your project. Choose from any type of tree, incorporate birds or maybe butterflies- we will make your vision a reality.
Peggy Stafford

Inspiration for a small modern single-wall light wood floor and beige floor eat-in kitchen remodel in New York with a drop-in sink, flat-panel cabinets, white cabinets, white backsplash, white appliances, no island, solid surface countertops and stone slab backsplash
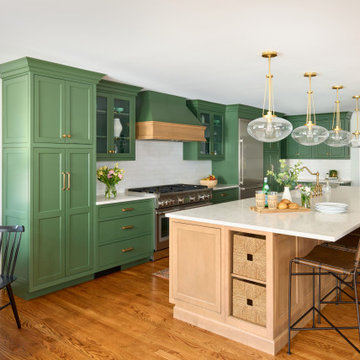
Inspiration for a large transitional l-shaped light wood floor and brown floor eat-in kitchen remodel in Philadelphia with a drop-in sink, beaded inset cabinets, green cabinets, quartz countertops, white backsplash, marble backsplash, stainless steel appliances, an island and white countertops

Lisa Konz Photography
Example of a mid-sized country single-wall brown floor and medium tone wood floor eat-in kitchen design in Atlanta with gray cabinets, blue backsplash, terra-cotta backsplash, stainless steel appliances, an island, a drop-in sink, shaker cabinets and quartz countertops
Example of a mid-sized country single-wall brown floor and medium tone wood floor eat-in kitchen design in Atlanta with gray cabinets, blue backsplash, terra-cotta backsplash, stainless steel appliances, an island, a drop-in sink, shaker cabinets and quartz countertops

agajphoto
Mid-sized minimalist l-shaped light wood floor and beige floor eat-in kitchen photo in San Francisco with a drop-in sink, quartzite countertops, gray backsplash, ceramic backsplash, stainless steel appliances, an island and gray countertops
Mid-sized minimalist l-shaped light wood floor and beige floor eat-in kitchen photo in San Francisco with a drop-in sink, quartzite countertops, gray backsplash, ceramic backsplash, stainless steel appliances, an island and gray countertops
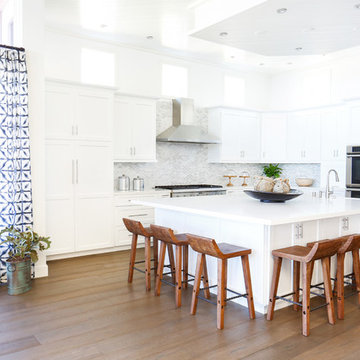
AFTER: KITCHEN | All new custom cabinetry that we painted with Dunn Edwards Cool December. We got rid of the green granite countertops and island replacing them with Quartz countertops and a carrara marble backsplash in a marquee pattern. | Renovations + Design by Blackband Design | Photography by Tessa Neustadt
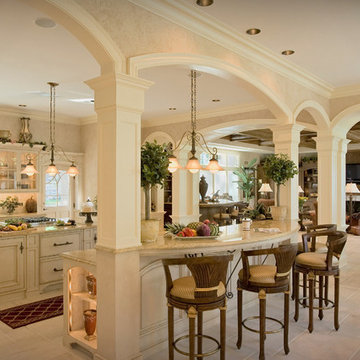
Large ornate l-shaped porcelain tile open concept kitchen photo in Houston with a drop-in sink, raised-panel cabinets, white cabinets, quartz countertops, white backsplash, subway tile backsplash, stainless steel appliances and two islands
Kitchen with a Drop-In Sink Ideas
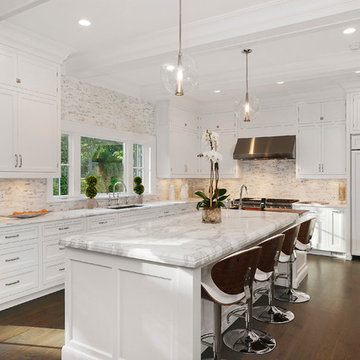
All Interior selections/finishes by Monique Varsames
Furniture staged by Stage to Show
Photos by Frank Ambrosiono
Huge transitional medium tone wood floor enclosed kitchen photo in New York with a drop-in sink, beaded inset cabinets, white cabinets, marble countertops, paneled appliances and an island
Huge transitional medium tone wood floor enclosed kitchen photo in New York with a drop-in sink, beaded inset cabinets, white cabinets, marble countertops, paneled appliances and an island
1





