Kitchen with a Drop-In Sink and Black Cabinets Ideas
Refine by:
Budget
Sort by:Popular Today
1 - 20 of 3,770 photos
Item 1 of 3
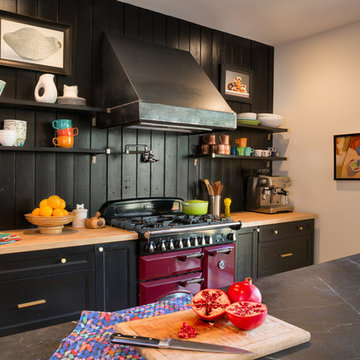
Modern farmhouse renovation, with at-home artist studio. Photos by Elizabeth Pedinotti Haynes
Inspiration for a large modern single-wall medium tone wood floor and brown floor enclosed kitchen remodel in Boston with a drop-in sink, open cabinets, black cabinets, marble countertops, black backsplash, wood backsplash, black appliances, an island and black countertops
Inspiration for a large modern single-wall medium tone wood floor and brown floor enclosed kitchen remodel in Boston with a drop-in sink, open cabinets, black cabinets, marble countertops, black backsplash, wood backsplash, black appliances, an island and black countertops
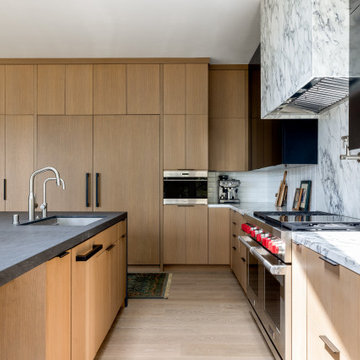
Materials
Countertop: Soapstone
Range Hood: Marble
Cabinets: Vertical Grain White Oak
Appliances
Range: @subzeroandwolf
Dishwasher: @mieleusa
Fridge: @subzeroandwolf
Water dispenser: @zipwaterus

Example of a large minimalist galley light wood floor and beige floor eat-in kitchen design in Atlanta with a drop-in sink, flat-panel cabinets, black cabinets, marble countertops, metallic backsplash, mirror backsplash, black appliances, an island and black countertops

From Kitchen to Living Room. We do that.
Mid-sized minimalist galley concrete floor and gray floor open concept kitchen photo in San Francisco with a drop-in sink, flat-panel cabinets, black cabinets, wood countertops, black appliances, an island and brown countertops
Mid-sized minimalist galley concrete floor and gray floor open concept kitchen photo in San Francisco with a drop-in sink, flat-panel cabinets, black cabinets, wood countertops, black appliances, an island and brown countertops

Modern Luxury Black, White, and Wood Kitchen By Darash design in Hartford Road - Austin, Texas home renovation project - featuring Dark and, Warm hues coming from the beautiful wood in this kitchen find balance with sleek no-handle flat panel matte Black kitchen cabinets, White Marble countertop for contrast. Glossy and Highly Reflective glass cabinets perfect storage to display your pretty dish collection in the kitchen. With stainless steel kitchen panel wall stacked oven and a stainless steel 6-burner stovetop. This open concept kitchen design Black, White and Wood color scheme flows from the kitchen island with wooden bar stools to all through out the living room lit up by the perfectly placed windows and sliding doors overlooking the nature in the perimeter of this Modern house, and the center of the great room --the dining area where the beautiful modern contemporary chandelier is placed in a lovely manner.

Modern linear kitchen is lit by natural light coming in via a clerestory window above the cabinetry.
Inspiration for a large contemporary single-wall medium tone wood floor and brown floor open concept kitchen remodel in Austin with flat-panel cabinets, quartz countertops, stainless steel appliances, an island, black cabinets, a drop-in sink, white backsplash, ceramic backsplash and beige countertops
Inspiration for a large contemporary single-wall medium tone wood floor and brown floor open concept kitchen remodel in Austin with flat-panel cabinets, quartz countertops, stainless steel appliances, an island, black cabinets, a drop-in sink, white backsplash, ceramic backsplash and beige countertops

Inspiration for a small contemporary vinyl floor and multicolored floor enclosed kitchen remodel in San Francisco with a drop-in sink, flat-panel cabinets, black cabinets, black appliances, no island and black countertops

Inspiration for a mid-sized industrial galley medium tone wood floor and gray floor eat-in kitchen remodel in Columbus with a drop-in sink, recessed-panel cabinets, black cabinets, wood countertops, brown backsplash, brick backsplash, black appliances, an island and brown countertops

Photography by Haris Kenjar
Eat-in kitchen - transitional galley medium tone wood floor eat-in kitchen idea in Seattle with a drop-in sink, flat-panel cabinets, black cabinets, white backsplash, stainless steel appliances and a peninsula
Eat-in kitchen - transitional galley medium tone wood floor eat-in kitchen idea in Seattle with a drop-in sink, flat-panel cabinets, black cabinets, white backsplash, stainless steel appliances and a peninsula

This Los Altos kitchen features cabinets from Aran Cucine’s Bijou collection in Gefilte matte glass, with upper wall cabinets in white matte glass. The massive island, with a white granite countertop fabricated by Bay StoneWorks, features large drawers with Blum Intivo custom interiors on the working side, and Stop Sol glass cabinets with an aluminum frame on the front of the island. A bronze glass tile backsplash and bronze lamps over the island add color and texture to the otherwise black and white kitchen. Appliances from Miele and a sink by TopZero complete the project.
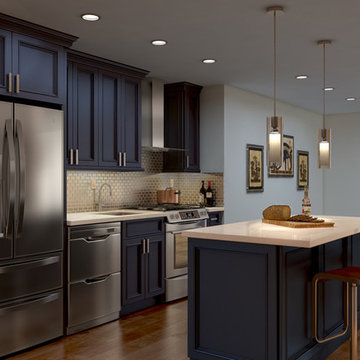
Semi Custom Kitchen Cabinets by Covered Bridge Cabinetry. The Neshanic door style is featured in this kitchen, with a paint grade hardwood species, and matte black enamel.
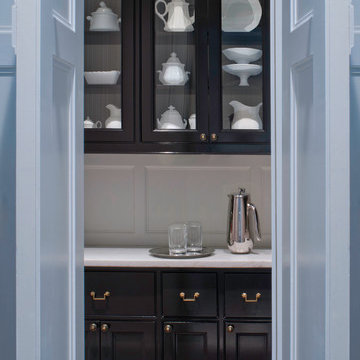
Inspiration for a timeless single-wall eat-in kitchen remodel in DC Metro with a drop-in sink, recessed-panel cabinets, black cabinets, marble countertops and white backsplash
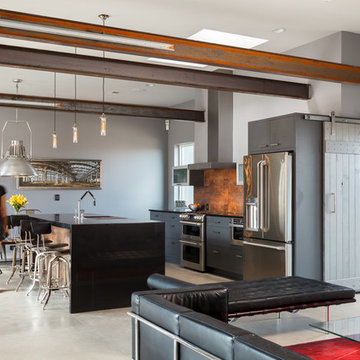
Large minimalist u-shaped travertine floor eat-in kitchen photo in Albuquerque with a drop-in sink, flat-panel cabinets, black cabinets, granite countertops, metallic backsplash, metal backsplash, stainless steel appliances and an island
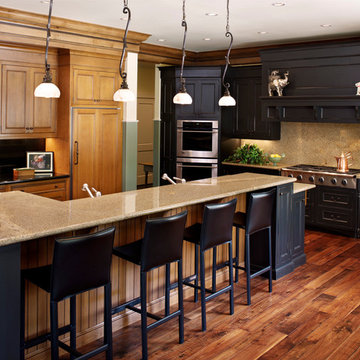
Example of a large classic medium tone wood floor kitchen design in Denver with a drop-in sink, recessed-panel cabinets, black cabinets, granite countertops, stainless steel appliances and an island
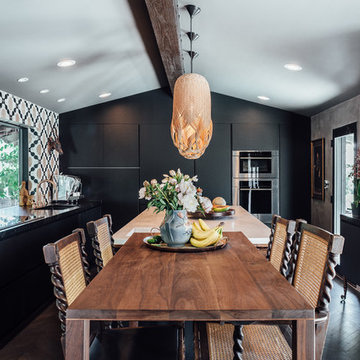
Kerri Fukui
Example of a mid-sized eclectic u-shaped dark wood floor eat-in kitchen design in Salt Lake City with a drop-in sink, flat-panel cabinets, black cabinets, marble countertops, multicolored backsplash, stone tile backsplash, paneled appliances and two islands
Example of a mid-sized eclectic u-shaped dark wood floor eat-in kitchen design in Salt Lake City with a drop-in sink, flat-panel cabinets, black cabinets, marble countertops, multicolored backsplash, stone tile backsplash, paneled appliances and two islands
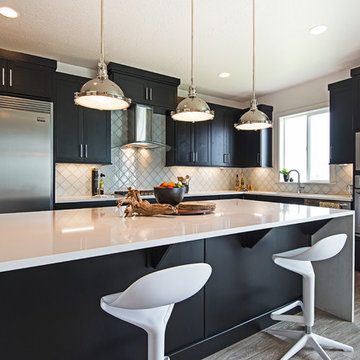
Open concept kitchen - l-shaped medium tone wood floor open concept kitchen idea in Salt Lake City with a drop-in sink, recessed-panel cabinets, black cabinets, quartzite countertops, white backsplash, ceramic backsplash, stainless steel appliances and an island
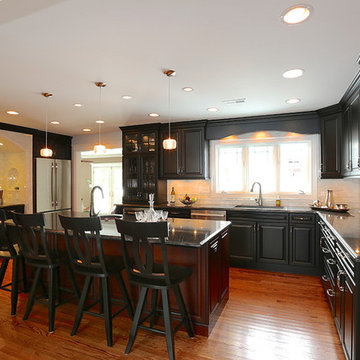
The home began life as an unassuming ranch on a large lot in Palos Heights, a southern suburb of Chicago. And then, several years ago, this quiet little home was purchased for the large property that it sat on by two people that love to garden and envisioned a dream.
Along with the yard, the quiet home was also in for a complete new life with it’s new people. Lifestyles today require homes to function differently than 50 years ago so the clients went about building-in new and repurposing original space. When all the dust settled from the large construction revisions the clients looked at their existing kitchen and decided it was now time to move this room to another level.
LaMantia kitchen designer, James Campbell, CKD, saw many opportunities to open the flow and enlarge the existing kitchen footprint. But, mostly, the drawings Campbell presented to the clients, played mainly into marrying the glorious outdoor space into the interior of the home. The original furnace room, sitting just behind the kitchen and abandoned during a previous construction, offered the possibility of additional kitchen square footage. Enlarging both the Family and Living Room entries into the kitchen played a significant part of the open flow Campbell was looking to achieve;widening these opening allowed clear views of both the front and back outside expanses of the home.
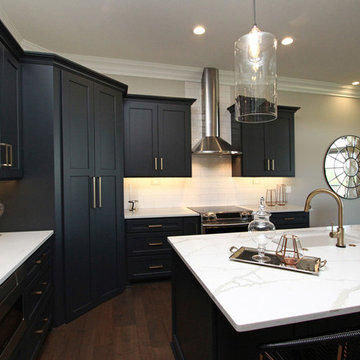
Kitchen Island counter is Zodiaz Quartz Calacutta Natura. The Sink faucet Delta #9159TCZDST - color Champagne Bronze. Stainless steel hood. Kitchen Perimeter counter MSI Quartz Cashmere Oro. Custom cabinets - painted SW6993 Black of Night, Kitchen backsplash - 4x12 Ragno Glossy Beige Brick. Wood floors are Armstrong - Amalfi Coast Maple by Bella Cera; Color - Ravello. Lights by Builders Lighting. Photos by Sandy Creek Photography and designer Inspiring Homes Design. Wall color is Sherwin Williams 7043 - Worldly Gray and trim is SW7005 Pure White. Photography by Sandy Creek Photography and Interior Designer is Inspiring Homes Design.
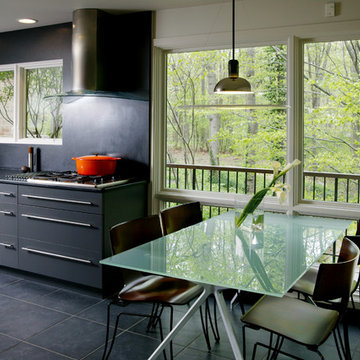
Mid-sized minimalist single-wall ceramic tile eat-in kitchen photo in Baltimore with a drop-in sink, flat-panel cabinets, black cabinets, granite countertops, black backsplash, stainless steel appliances and an island
Kitchen with a Drop-In Sink and Black Cabinets Ideas
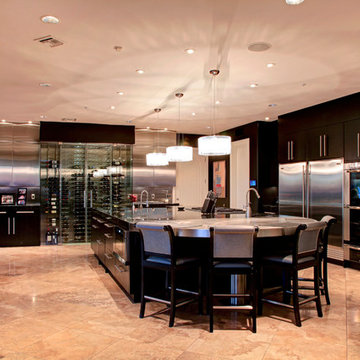
Photo by Rudy Gurierrez
Example of a large trendy u-shaped ceramic tile and beige floor eat-in kitchen design in Phoenix with a drop-in sink, flat-panel cabinets, black cabinets, solid surface countertops, beige backsplash, an island and stainless steel appliances
Example of a large trendy u-shaped ceramic tile and beige floor eat-in kitchen design in Phoenix with a drop-in sink, flat-panel cabinets, black cabinets, solid surface countertops, beige backsplash, an island and stainless steel appliances
1





