Kitchen with a Drop-In Sink and Limestone Countertops Ideas
Refine by:
Budget
Sort by:Popular Today
1 - 20 of 542 photos
Item 1 of 3
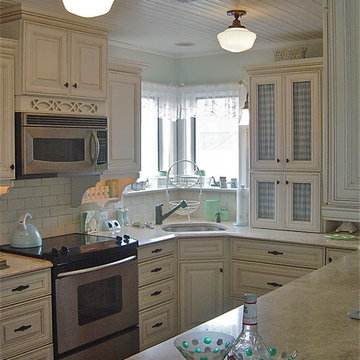
Inspiration for a mid-sized cottage u-shaped enclosed kitchen remodel in Other with a drop-in sink, raised-panel cabinets, beige cabinets, limestone countertops, beige backsplash, ceramic backsplash and stainless steel appliances
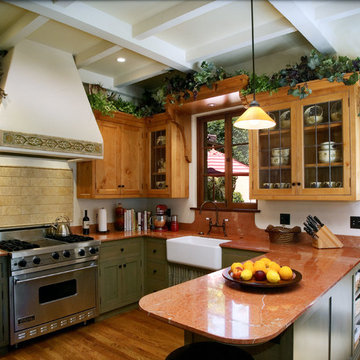
Enclosed kitchen - mid-sized rustic l-shaped medium tone wood floor enclosed kitchen idea in Santa Barbara with a drop-in sink, glass-front cabinets, dark wood cabinets, limestone countertops, yellow backsplash, ceramic backsplash, an island and stainless steel appliances
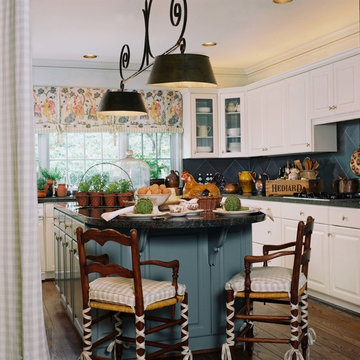
Inspiration for a mid-sized timeless l-shaped dark wood floor eat-in kitchen remodel in Houston with ceramic backsplash, an island, a drop-in sink, raised-panel cabinets, white cabinets, limestone countertops, blue backsplash and stainless steel appliances
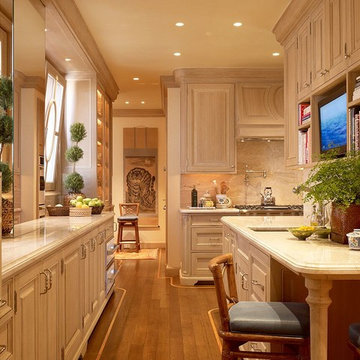
Wood paneled kitchen. Photographer: Matthew Millman
Inspiration for a large timeless u-shaped light wood floor and brown floor kitchen pantry remodel with a drop-in sink, beaded inset cabinets, beige cabinets, limestone countertops, beige backsplash, marble backsplash and stainless steel appliances
Inspiration for a large timeless u-shaped light wood floor and brown floor kitchen pantry remodel with a drop-in sink, beaded inset cabinets, beige cabinets, limestone countertops, beige backsplash, marble backsplash and stainless steel appliances
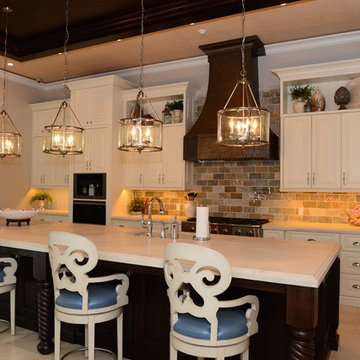
Inspiration for a huge coastal marble floor kitchen remodel in Other with a drop-in sink, white cabinets, limestone countertops, blue backsplash, stone tile backsplash, stainless steel appliances and an island
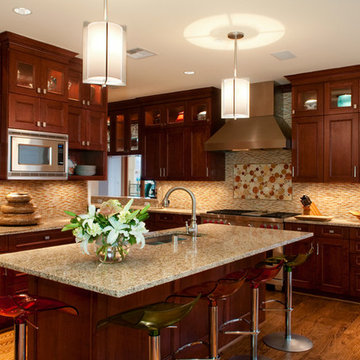
Example of a mid-sized country l-shaped light wood floor eat-in kitchen design in Dallas with a drop-in sink, shaker cabinets, medium tone wood cabinets, limestone countertops, multicolored backsplash, matchstick tile backsplash, stainless steel appliances and an island
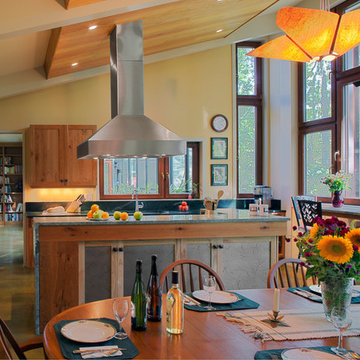
Alain Jaramillo and Peter Twohy
which means the sun in combination with the long overhang and the large expanse of glass not only heats the home in the winter but also cools the home all summer long
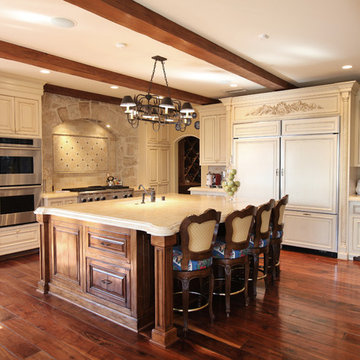
• Solid walnut flooring
• Jerusalem gold limestone countertops
• Tea-stained cabinets, Walnut island
• Ceiling features hand scraped walnut beams
• Custom curved limestone hood over viking stove
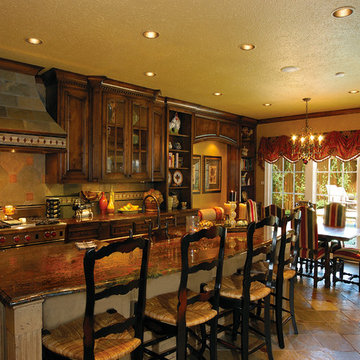
Eat-in kitchen - mid-sized country l-shaped slate floor eat-in kitchen idea in Dallas with a drop-in sink, shaker cabinets, medium tone wood cabinets, limestone countertops, multicolored backsplash, ceramic backsplash, stainless steel appliances and an island
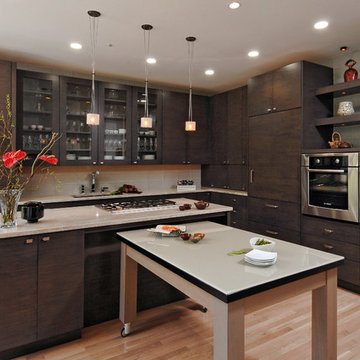
Eat-in kitchen - mid-sized contemporary l-shaped light wood floor eat-in kitchen idea in DC Metro with a drop-in sink, flat-panel cabinets, dark wood cabinets, limestone countertops, white backsplash, subway tile backsplash, stainless steel appliances and two islands
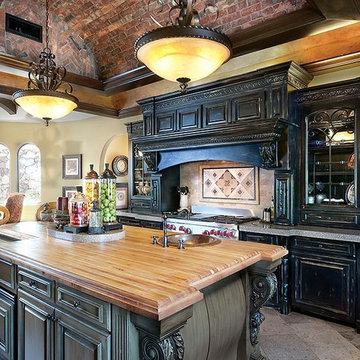
Eat-in kitchen - large rustic l-shaped travertine floor and beige floor eat-in kitchen idea in Austin with a drop-in sink, raised-panel cabinets, black cabinets, limestone countertops, beige backsplash, travertine backsplash, stainless steel appliances, an island and gray countertops
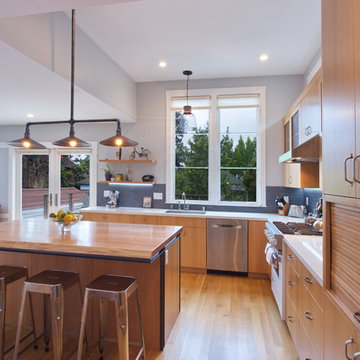
Bamboo Cabinets and Floors, concrete counters, and IKEA upper cabs.
Mid-sized transitional l-shaped light wood floor and brown floor eat-in kitchen photo in San Francisco with a drop-in sink, flat-panel cabinets, light wood cabinets, limestone countertops, gray backsplash, subway tile backsplash, stainless steel appliances and a peninsula
Mid-sized transitional l-shaped light wood floor and brown floor eat-in kitchen photo in San Francisco with a drop-in sink, flat-panel cabinets, light wood cabinets, limestone countertops, gray backsplash, subway tile backsplash, stainless steel appliances and a peninsula
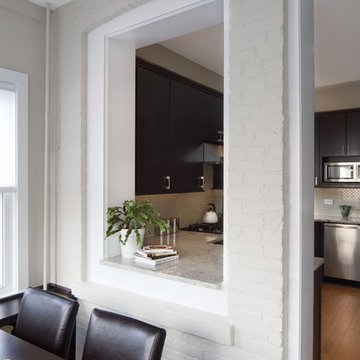
Kitchen - mid-sized modern u-shaped light wood floor kitchen idea in Chicago with a drop-in sink, flat-panel cabinets, dark wood cabinets, limestone countertops, brown backsplash, glass tile backsplash and stainless steel appliances
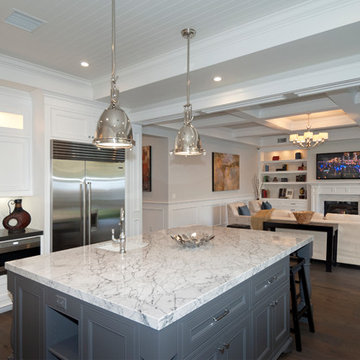
Inspiration for a mid-sized galley slate floor enclosed kitchen remodel in New York with a drop-in sink, recessed-panel cabinets, white cabinets, limestone countertops, white backsplash, matchstick tile backsplash, stainless steel appliances and an island
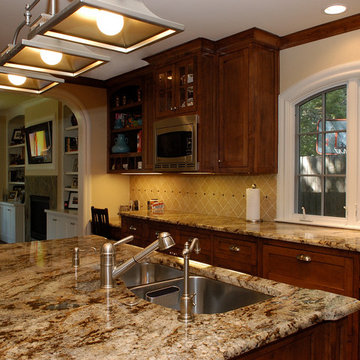
Inspiration for a mid-sized cottage l-shaped slate floor eat-in kitchen remodel in Dallas with a drop-in sink, shaker cabinets, medium tone wood cabinets, limestone countertops, multicolored backsplash, ceramic backsplash, stainless steel appliances and an island
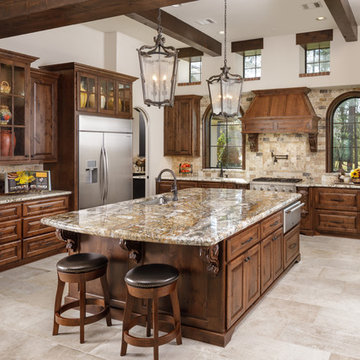
Kolanowski Studio
Inspiration for a large mediterranean u-shaped porcelain tile and beige floor eat-in kitchen remodel in Houston with a drop-in sink, raised-panel cabinets, dark wood cabinets, limestone countertops, black backsplash, stainless steel appliances, an island and beige countertops
Inspiration for a large mediterranean u-shaped porcelain tile and beige floor eat-in kitchen remodel in Houston with a drop-in sink, raised-panel cabinets, dark wood cabinets, limestone countertops, black backsplash, stainless steel appliances, an island and beige countertops
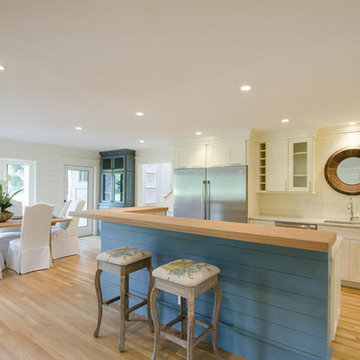
Designed by The Look Interiors.
We’ve got tons more photos on our profile; check out our other projects to find some great new looks for your ideabooks!
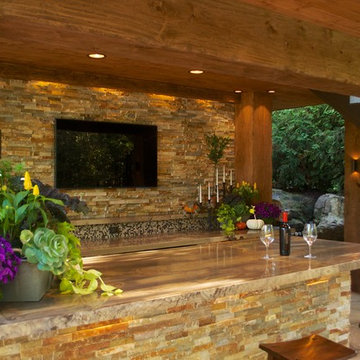
Pool side outdoor kitchen cabana with deck above. Finishes include ledger stone bar and tv wall, custom Sicis glass tile backsplash, limestone counter tops, hand scrapped timber wraps for deck posts & beams, LED lighting, zoned audio system, & stone patio/pool deck by Michael Given Environments, LLC
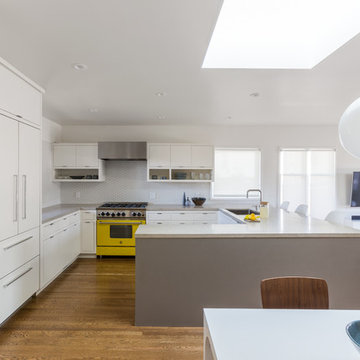
Every inch of the inside and outside living areas are re-conceived in this full house and guest-house renovation in Berkeley. In the main house the entire floor plan is flipped to re-orient public and private areas, with the formerly small, chopped up spaces opened and integrated with their surroundings. The studio, previously a deteriorating garage, is transformed into a clean and cozy space with an outdoor area of its own. A palette of screen walls, Corten steel, stucco and concrete connect the materiality and forms of the two spaces. What was a drab, dysfunctional bungalow is now an inspiring and livable home for a young family. Photo by David Duncan Livingston.
Kitchen with a Drop-In Sink and Limestone Countertops Ideas
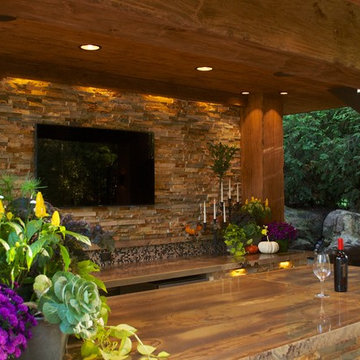
Pool side outdoor kitchen with deck above. Finishes include ledger stone bar and tv wall, custom Sicis glass tile backsplash, limestone counter tops, hand scrapped timber wraps for deck posts & beams, LED lighting, zoned audio system, & stone patio/pool deck by Michael Given Environments, LLC
1





