Kitchen with an Integrated Sink and Yellow Cabinets Ideas
Refine by:
Budget
Sort by:Popular Today
1 - 20 of 203 photos
Item 1 of 3
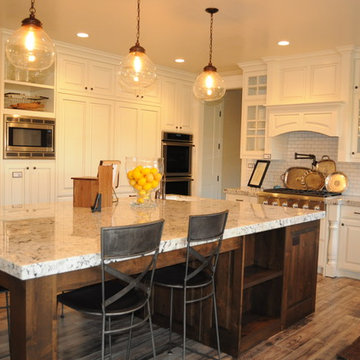
Sparrow - kitchen, photo by Stefani Thatcher
Open concept kitchen - mid-sized traditional u-shaped open concept kitchen idea in Salt Lake City with an integrated sink, raised-panel cabinets, yellow cabinets, granite countertops, white backsplash, paneled appliances, an island and subway tile backsplash
Open concept kitchen - mid-sized traditional u-shaped open concept kitchen idea in Salt Lake City with an integrated sink, raised-panel cabinets, yellow cabinets, granite countertops, white backsplash, paneled appliances, an island and subway tile backsplash
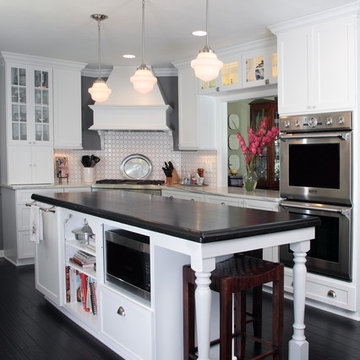
Newly remodeled kitchen with painted cabinetry, marble perimeter countertop, large island with solid wood countertop, hardwood hand scrapped flooring, tile backsplash, farm house sink, undercabinet lighting, pendant lighting
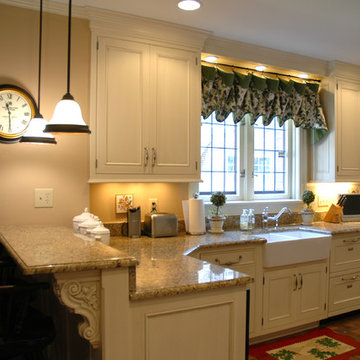
Inspiration for a timeless l-shaped brick floor eat-in kitchen remodel in Indianapolis with an integrated sink, recessed-panel cabinets, yellow cabinets, granite countertops, paneled appliances, yellow backsplash and no island
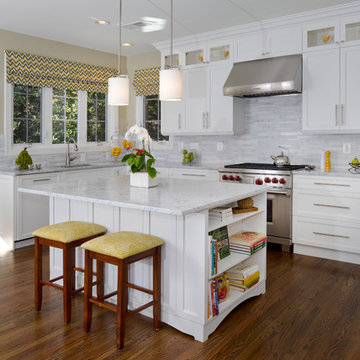
Inspiration for a mid-sized transitional l-shaped medium tone wood floor eat-in kitchen remodel in DC Metro with an integrated sink, glass-front cabinets, yellow cabinets, granite countertops, multicolored backsplash, stone tile backsplash, stainless steel appliances and an island
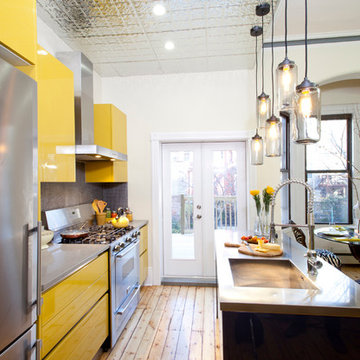
This kitchen started by removing a wall to open up a light and airy space for entertaining. Lacquer cabinets imported from Italy frame the room in clean lines and provide ample storage to kill clutter. The island sports a stainless steel top with an integrated sink and sprayer faucet. Soft pine floors are original to the house and bring century old warmth and character into the present day. A dropped section of tin ceiling was installed to delineate the cooking space and weave in another period feature. Photo by Chris Amaral
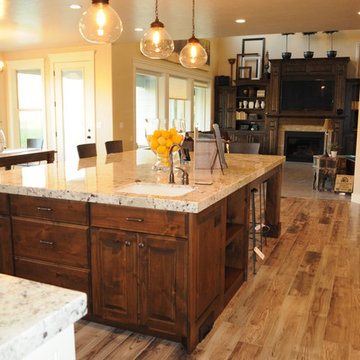
Sparrow - kitchen & great room, photo by Stefani Thatcher
Inspiration for a mid-sized timeless u-shaped laminate floor open concept kitchen remodel in Salt Lake City with an integrated sink, raised-panel cabinets, yellow cabinets, granite countertops, white backsplash, terra-cotta backsplash, paneled appliances and an island
Inspiration for a mid-sized timeless u-shaped laminate floor open concept kitchen remodel in Salt Lake City with an integrated sink, raised-panel cabinets, yellow cabinets, granite countertops, white backsplash, terra-cotta backsplash, paneled appliances and an island
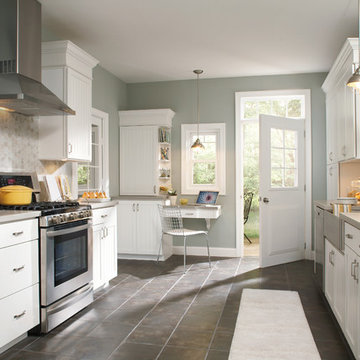
Eat-in kitchen - large transitional galley ceramic tile eat-in kitchen idea in Chicago with an integrated sink, shaker cabinets, yellow cabinets, quartz countertops, beige backsplash, stone tile backsplash, stainless steel appliances and no island
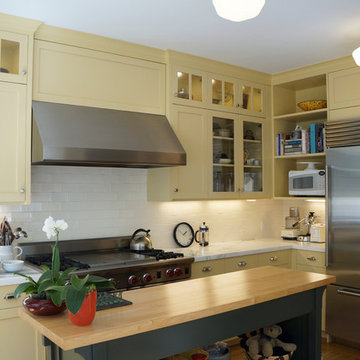
the custom made butcher block island is painted a darker complementary color to the lighter cabinet color, the backsplash tile is from Waterworks, the ceiling lights are from Rejuvenation Hardware
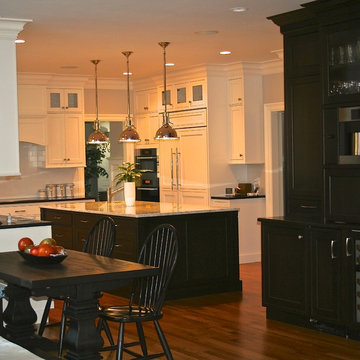
Aaron Duke - Kitchen with distributed Audio, Lighting Control and Automation Touch Panel
Inspiration for a large timeless u-shaped medium tone wood floor eat-in kitchen remodel in Boston with an integrated sink, glass-front cabinets, yellow cabinets, granite countertops, white backsplash, subway tile backsplash, stainless steel appliances and an island
Inspiration for a large timeless u-shaped medium tone wood floor eat-in kitchen remodel in Boston with an integrated sink, glass-front cabinets, yellow cabinets, granite countertops, white backsplash, subway tile backsplash, stainless steel appliances and an island
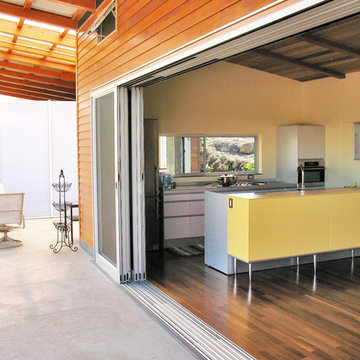
Al fresco cooking and dining concepts was implemented in this Kona LEED certified new construction property. The geometry of the cabinets, cabinet elements, and integration of appliances follow the architectural concept of asymmetry and rhythmic pattern. Lacquered cabinets with push-to-open doors on elegant conical legs soften the kitchen into the dining area
Credits:
Giselle Thompson Photography
Architecture by Hai On
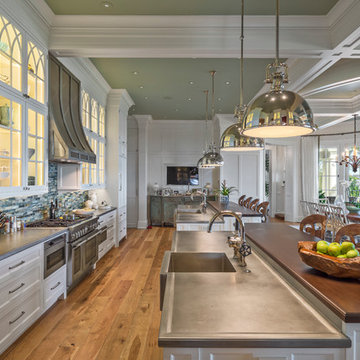
Photographer : Richard Mandelkorn
Eat-in kitchen - huge traditional u-shaped medium tone wood floor eat-in kitchen idea in Providence with an integrated sink, recessed-panel cabinets, yellow cabinets, marble countertops, glass tile backsplash, stainless steel appliances and two islands
Eat-in kitchen - huge traditional u-shaped medium tone wood floor eat-in kitchen idea in Providence with an integrated sink, recessed-panel cabinets, yellow cabinets, marble countertops, glass tile backsplash, stainless steel appliances and two islands
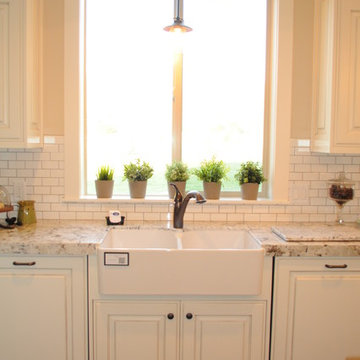
Sparrow - kitchen sink, photo by Stefani Thatcher
Example of a mid-sized classic u-shaped laminate floor open concept kitchen design in Salt Lake City with an integrated sink, raised-panel cabinets, yellow cabinets, granite countertops, white backsplash, terra-cotta backsplash, paneled appliances and an island
Example of a mid-sized classic u-shaped laminate floor open concept kitchen design in Salt Lake City with an integrated sink, raised-panel cabinets, yellow cabinets, granite countertops, white backsplash, terra-cotta backsplash, paneled appliances and an island
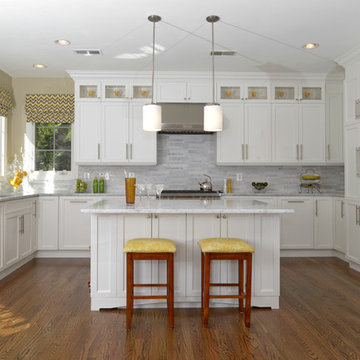
Mid-sized transitional l-shaped medium tone wood floor eat-in kitchen photo in DC Metro with an integrated sink, glass-front cabinets, yellow cabinets, granite countertops, multicolored backsplash, stone tile backsplash, stainless steel appliances and an island
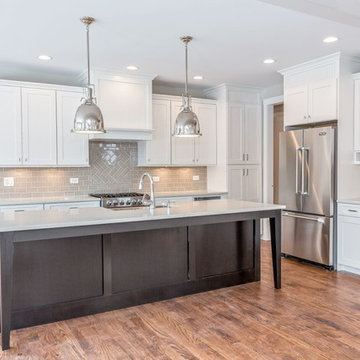
Inspiration for a transitional l-shaped medium tone wood floor eat-in kitchen remodel in Chicago with an integrated sink, shaker cabinets, yellow cabinets, quartz countertops, gray backsplash, ceramic backsplash, stainless steel appliances and an island
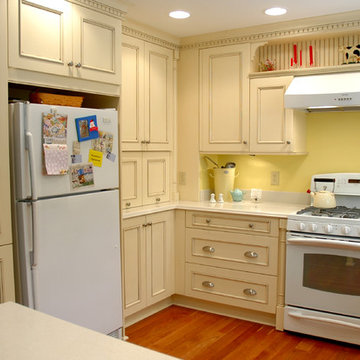
Example of a classic u-shaped light wood floor enclosed kitchen design in Indianapolis with an integrated sink, recessed-panel cabinets, yellow cabinets and white appliances
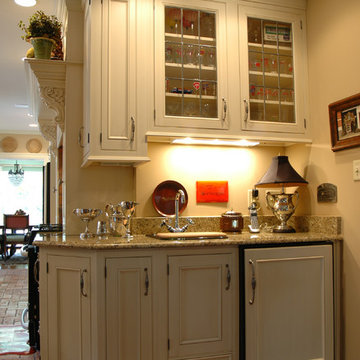
Eat-in kitchen - traditional l-shaped brick floor eat-in kitchen idea in Indianapolis with an integrated sink, recessed-panel cabinets, yellow cabinets, granite countertops and paneled appliances
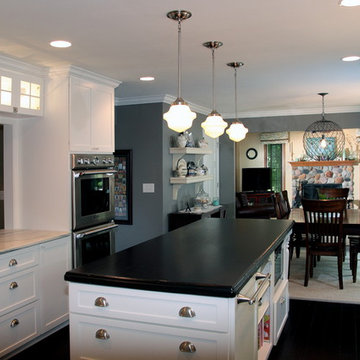
Newly remodeled kitchen with painted cabinetry, marble perimeter countertop, large island with solid wood countertop, hardwood hand scrapped flooring, tile backsplash, farm house sink, undercabinet lighting, pendant lighting
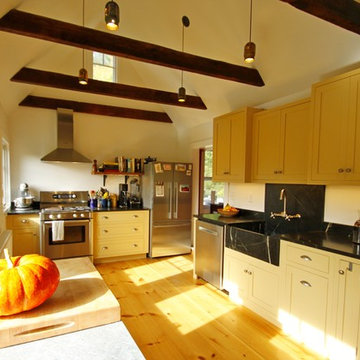
After: Whole kitchen with reclaimed lumber beams and lofted ceiling.
Photo by: Rob Ricketson
Inspiration for a farmhouse l-shaped light wood floor kitchen remodel in Burlington with an integrated sink, recessed-panel cabinets, yellow cabinets, soapstone countertops, stone slab backsplash, stainless steel appliances and no island
Inspiration for a farmhouse l-shaped light wood floor kitchen remodel in Burlington with an integrated sink, recessed-panel cabinets, yellow cabinets, soapstone countertops, stone slab backsplash, stainless steel appliances and no island

Opening up the wall to create a larger kitchen brought in more outdoor lighting and created a more open space. Glass door lighted cabinets create display for the clients china.
Kitchen with an Integrated Sink and Yellow Cabinets Ideas
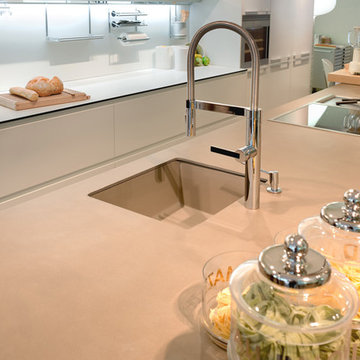
Stone Center / The Size
Mid-sized minimalist eat-in kitchen photo in Atlanta with an integrated sink, flat-panel cabinets, yellow cabinets and an island
Mid-sized minimalist eat-in kitchen photo in Atlanta with an integrated sink, flat-panel cabinets, yellow cabinets and an island
1





