Kitchen with an Integrated Sink and Wood Countertops Ideas
Refine by:
Budget
Sort by:Popular Today
1 - 20 of 1,619 photos
Item 1 of 3

Tim Murphy - photographer
Inspiration for a rustic l-shaped dark wood floor and brown floor eat-in kitchen remodel in Denver with an integrated sink, medium tone wood cabinets, wood countertops, multicolored backsplash, an island, brown countertops, shaker cabinets, matchstick tile backsplash and stainless steel appliances
Inspiration for a rustic l-shaped dark wood floor and brown floor eat-in kitchen remodel in Denver with an integrated sink, medium tone wood cabinets, wood countertops, multicolored backsplash, an island, brown countertops, shaker cabinets, matchstick tile backsplash and stainless steel appliances

Example of a cottage l-shaped kitchen design in Sacramento with an integrated sink, flat-panel cabinets, white cabinets, wood countertops, white backsplash, subway tile backsplash, stainless steel appliances and an island
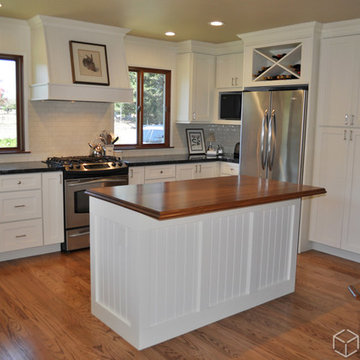
This white kitchen was remodeled with Dayton Painted White mission kitchen cabinets from CliqStudios. A kitchen island with a wood counter and beadboard paneling is centered within the space.
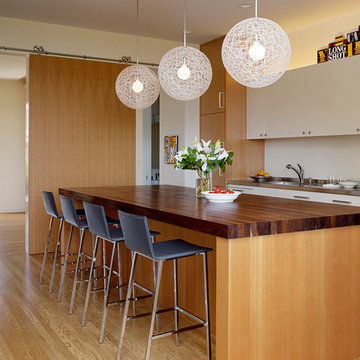
Matthew Millman Photography
Large trendy single-wall medium tone wood floor kitchen photo in San Francisco with flat-panel cabinets, medium tone wood cabinets, wood countertops, an island, an integrated sink and paneled appliances
Large trendy single-wall medium tone wood floor kitchen photo in San Francisco with flat-panel cabinets, medium tone wood cabinets, wood countertops, an island, an integrated sink and paneled appliances
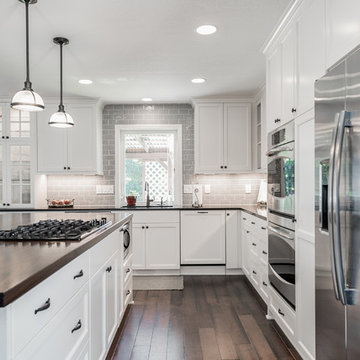
This refreshing kitchen is light and bright and features a black walnut countertop with a Waterlox finish. The island provides incredible storage with half a dozen cupboards and the out-of-sight microwave. The display cabinet, at left, features beadboard planks, a puck light and clear shelving to illuminate its contents. Under cabinet lighting also enhances the cheerful vibe of the space. What was once a cramped and enclosed kitchen blocked by a large fireplace is now and open and refreshing place to cook family meals together.
Photo credit: Real Estate Tours Oregon
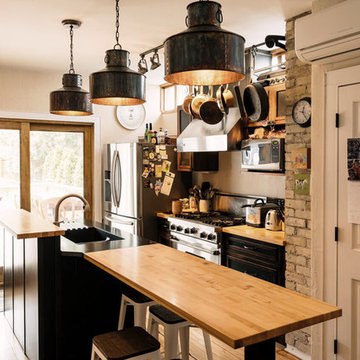
Open concept kitchen - mid-sized country l-shaped medium tone wood floor and brown floor open concept kitchen idea in Milwaukee with an integrated sink, glass-front cabinets, dark wood cabinets, wood countertops, stainless steel appliances and an island

Eric Rorer
Example of a large 1950s galley medium tone wood floor eat-in kitchen design in San Francisco with an integrated sink, flat-panel cabinets, white cabinets, wood countertops, white backsplash, glass sheet backsplash, stainless steel appliances and an island
Example of a large 1950s galley medium tone wood floor eat-in kitchen design in San Francisco with an integrated sink, flat-panel cabinets, white cabinets, wood countertops, white backsplash, glass sheet backsplash, stainless steel appliances and an island
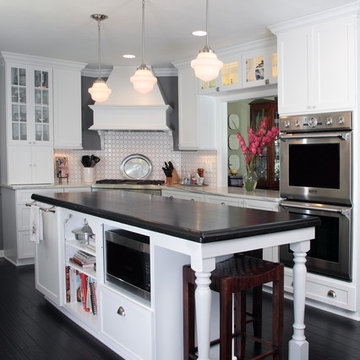
Newly remodeled kitchen with painted cabinetry, marble perimeter countertop, large island with solid wood countertop, hardwood hand scrapped flooring, tile backsplash, farm house sink, undercabinet lighting, pendant lighting
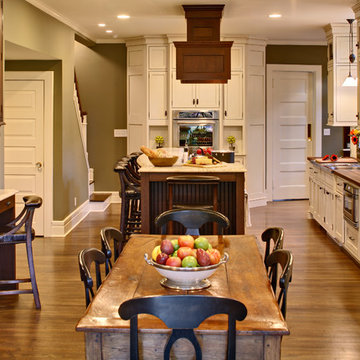
Beautiful project done with Hofmann Design Build. Included bi-level island with wood hood above range, multiple countertop surfaces, white and cherry beaded inset custom cabinetry, and many storage options.
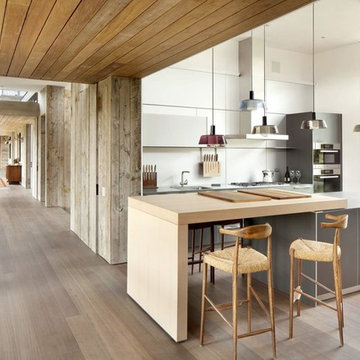
Our Timber collection is featuring Ash on the flooring in this photo. Porcelain Planks are 71"x8".
Inspiration for a mid-sized modern galley light wood floor eat-in kitchen remodel in Nashville with an integrated sink, flat-panel cabinets, gray cabinets, wood countertops, white backsplash, stone slab backsplash, stainless steel appliances and an island
Inspiration for a mid-sized modern galley light wood floor eat-in kitchen remodel in Nashville with an integrated sink, flat-panel cabinets, gray cabinets, wood countertops, white backsplash, stone slab backsplash, stainless steel appliances and an island
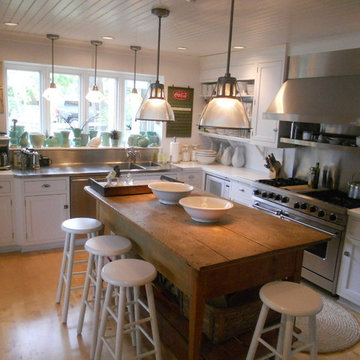
Example of a large urban u-shaped light wood floor and beige floor open concept kitchen design in Milwaukee with an integrated sink, shaker cabinets, white cabinets, wood countertops, metallic backsplash, metal backsplash, stainless steel appliances and an island
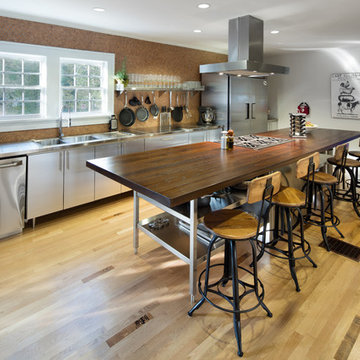
Eat-in kitchen - large modern galley light wood floor eat-in kitchen idea in Atlanta with an integrated sink, flat-panel cabinets, stainless steel cabinets, wood countertops, brown backsplash, mosaic tile backsplash, stainless steel appliances and an island

Large eclectic medium tone wood floor and brown floor open concept kitchen photo in Columbus with an integrated sink, shaker cabinets, white cabinets, wood countertops, gray backsplash, subway tile backsplash, black appliances, an island and white countertops
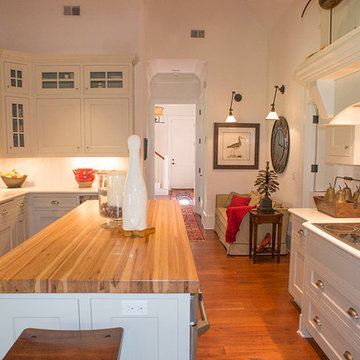
Example of a mid-sized country u-shaped medium tone wood floor eat-in kitchen design in Atlanta with an integrated sink, beaded inset cabinets, white cabinets, wood countertops, paneled appliances and an island
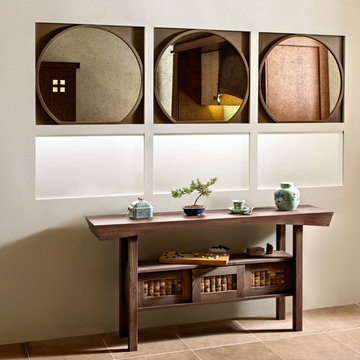
Example of an u-shaped eat-in kitchen design in Other with an integrated sink, wood countertops, green backsplash and stone slab backsplash
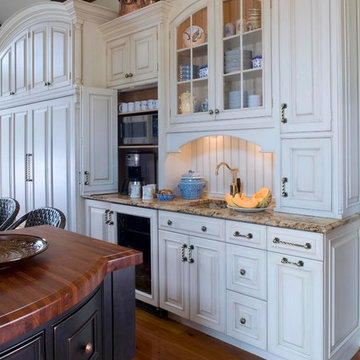
Mid-sized elegant single-wall light wood floor and beige floor enclosed kitchen photo in DC Metro with an integrated sink, raised-panel cabinets, white cabinets, wood countertops, white backsplash, wood backsplash, stainless steel appliances and an island
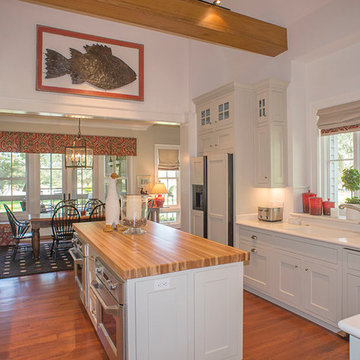
Example of a mid-sized farmhouse u-shaped medium tone wood floor eat-in kitchen design in Atlanta with an integrated sink, beaded inset cabinets, white cabinets, wood countertops, paneled appliances and an island
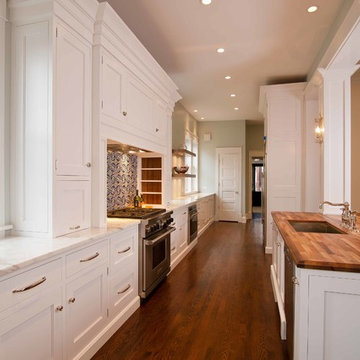
Cabinetry: RDGi
Builder: Baker Construction
Photographer: Jim Youngs
Eat-in kitchen - large transitional galley dark wood floor eat-in kitchen idea in Chicago with an integrated sink, shaker cabinets, white cabinets, wood countertops, ceramic backsplash, stainless steel appliances and an island
Eat-in kitchen - large transitional galley dark wood floor eat-in kitchen idea in Chicago with an integrated sink, shaker cabinets, white cabinets, wood countertops, ceramic backsplash, stainless steel appliances and an island
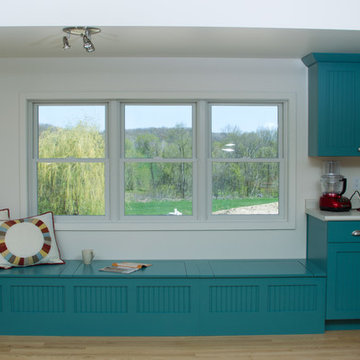
Photography by Jane
Eat-in kitchen - large craftsman galley light wood floor eat-in kitchen idea in Minneapolis with an integrated sink, shaker cabinets, blue cabinets, wood countertops, white backsplash, stainless steel appliances and an island
Eat-in kitchen - large craftsman galley light wood floor eat-in kitchen idea in Minneapolis with an integrated sink, shaker cabinets, blue cabinets, wood countertops, white backsplash, stainless steel appliances and an island
Kitchen with an Integrated Sink and Wood Countertops Ideas
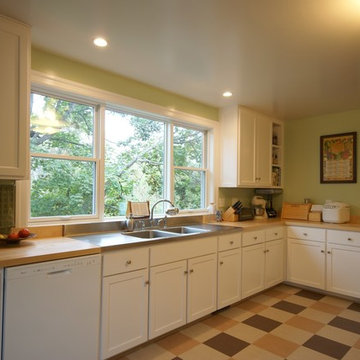
Andy Orban
Inspiration for a timeless l-shaped eat-in kitchen remodel in Richmond with an integrated sink, recessed-panel cabinets, white cabinets, wood countertops and white appliances
Inspiration for a timeless l-shaped eat-in kitchen remodel in Richmond with an integrated sink, recessed-panel cabinets, white cabinets, wood countertops and white appliances
1





