Kitchen with a Single-Bowl Sink and Stone Tile Backsplash Ideas
Refine by:
Budget
Sort by:Popular Today
1 - 20 of 4,341 photos
Item 1 of 3
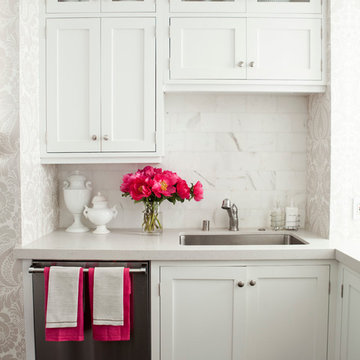
Nicole Hill Gerulat
Inspiration for a timeless kitchen remodel in San Francisco with shaker cabinets, stainless steel appliances, a single-bowl sink, white cabinets, white backsplash and stone tile backsplash
Inspiration for a timeless kitchen remodel in San Francisco with shaker cabinets, stainless steel appliances, a single-bowl sink, white cabinets, white backsplash and stone tile backsplash

Our San Francisco studio designed this bright, airy, Victorian kitchen with stunning countertops, elegant built-ins, and plenty of open shelving. The dark-toned wood flooring beautifully complements the white themes in the minimalist kitchen, creating a classic appeal. The breakfast table with beautiful red chairs makes for a cozy space for quick family meals or to relax while the food is cooking.
---
Project designed by ballonSTUDIO. They discreetly tend to the interior design needs of their high-net-worth individuals in the greater Bay Area and to their second home locations.
For more about ballonSTUDIO, see here: https://www.ballonstudio.com/
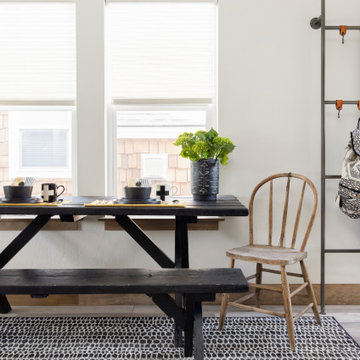
Breakfast Nook, Compact/Duel Function
Kitchen - small scandinavian l-shaped laminate floor and beige floor kitchen idea in Other with a single-bowl sink, shaker cabinets, beige cabinets, quartz countertops, white backsplash, stone tile backsplash, black appliances, an island and white countertops
Kitchen - small scandinavian l-shaped laminate floor and beige floor kitchen idea in Other with a single-bowl sink, shaker cabinets, beige cabinets, quartz countertops, white backsplash, stone tile backsplash, black appliances, an island and white countertops

AFTER
Example of a large minimalist l-shaped dark wood floor eat-in kitchen design in New York with a single-bowl sink, shaker cabinets, white cabinets, granite countertops, gray backsplash, stone tile backsplash, stainless steel appliances and an island
Example of a large minimalist l-shaped dark wood floor eat-in kitchen design in New York with a single-bowl sink, shaker cabinets, white cabinets, granite countertops, gray backsplash, stone tile backsplash, stainless steel appliances and an island
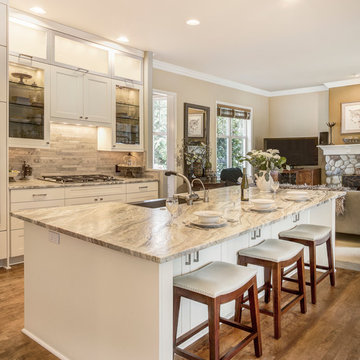
Tom Marks Photo
Example of a mid-sized transitional l-shaped medium tone wood floor kitchen design in Seattle with a single-bowl sink, shaker cabinets, white cabinets, quartzite countertops, gray backsplash, stone tile backsplash, white appliances and an island
Example of a mid-sized transitional l-shaped medium tone wood floor kitchen design in Seattle with a single-bowl sink, shaker cabinets, white cabinets, quartzite countertops, gray backsplash, stone tile backsplash, white appliances and an island
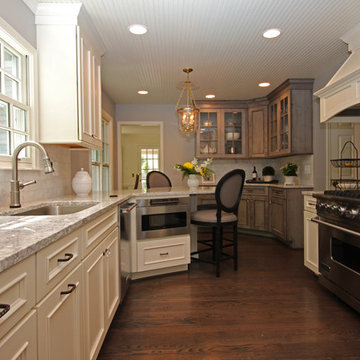
This traditional kitchen design in Grosse Pointe Farms offers a welcoming space, with a peninsula that includes angled seating for casual dining. The cabinetry is a combination of Medallion's Divinity paint finish on maple around the perimeter and alder with Peppercorn finish on the hutch. The kitchen includes plenty of practical features like storage accessories and a microwave built into the peninsula. Beautiful design touches complete the space including the beadboard ceiling and built in entry benches.
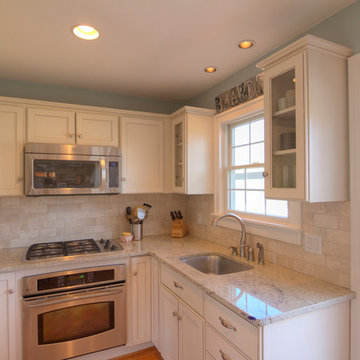
Boardman Construction
Inspiration for a small transitional u-shaped light wood floor eat-in kitchen remodel in Detroit with a single-bowl sink, recessed-panel cabinets, white cabinets, granite countertops, beige backsplash, stone tile backsplash, stainless steel appliances and no island
Inspiration for a small transitional u-shaped light wood floor eat-in kitchen remodel in Detroit with a single-bowl sink, recessed-panel cabinets, white cabinets, granite countertops, beige backsplash, stone tile backsplash, stainless steel appliances and no island
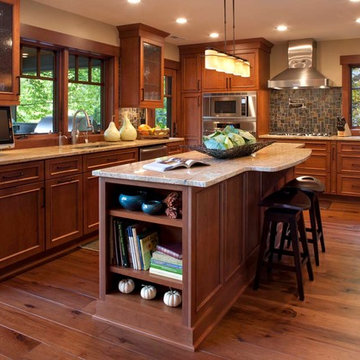
Example of a mid-sized classic l-shaped medium tone wood floor and brown floor open concept kitchen design in Other with a single-bowl sink, recessed-panel cabinets, medium tone wood cabinets, granite countertops, gray backsplash, stone tile backsplash, stainless steel appliances and an island
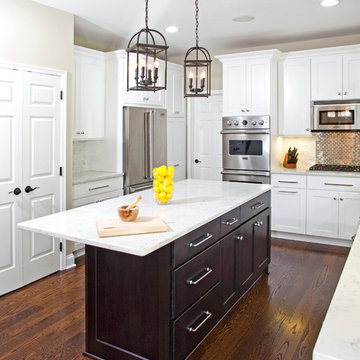
Randy Bye
Inspiration for a mid-sized transitional l-shaped dark wood floor eat-in kitchen remodel in Philadelphia with a single-bowl sink, shaker cabinets, white cabinets, marble countertops, white backsplash, stone tile backsplash, stainless steel appliances and an island
Inspiration for a mid-sized transitional l-shaped dark wood floor eat-in kitchen remodel in Philadelphia with a single-bowl sink, shaker cabinets, white cabinets, marble countertops, white backsplash, stone tile backsplash, stainless steel appliances and an island
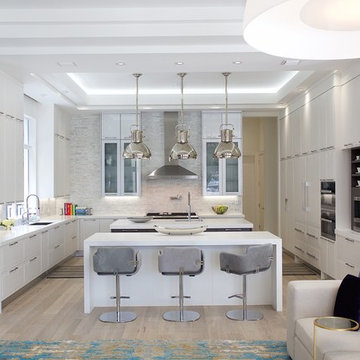
Carlos Aristizabal
Large trendy u-shaped ceramic tile eat-in kitchen photo in Miami with a single-bowl sink, glass-front cabinets, white cabinets, solid surface countertops, gray backsplash, stone tile backsplash, paneled appliances and two islands
Large trendy u-shaped ceramic tile eat-in kitchen photo in Miami with a single-bowl sink, glass-front cabinets, white cabinets, solid surface countertops, gray backsplash, stone tile backsplash, paneled appliances and two islands
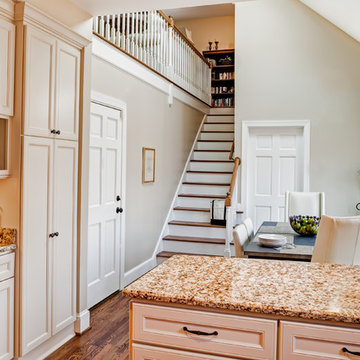
© Deborah Scannell Photography
Example of a small classic u-shaped medium tone wood floor eat-in kitchen design in Charlotte with a single-bowl sink, flat-panel cabinets, white cabinets, granite countertops, beige backsplash, stone tile backsplash, stainless steel appliances and a peninsula
Example of a small classic u-shaped medium tone wood floor eat-in kitchen design in Charlotte with a single-bowl sink, flat-panel cabinets, white cabinets, granite countertops, beige backsplash, stone tile backsplash, stainless steel appliances and a peninsula
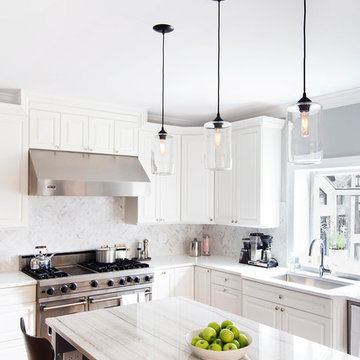
Carolina Mariana Rodriguez
Minimalist light wood floor kitchen photo in Chicago with a single-bowl sink, solid surface countertops, stone tile backsplash and stainless steel appliances
Minimalist light wood floor kitchen photo in Chicago with a single-bowl sink, solid surface countertops, stone tile backsplash and stainless steel appliances
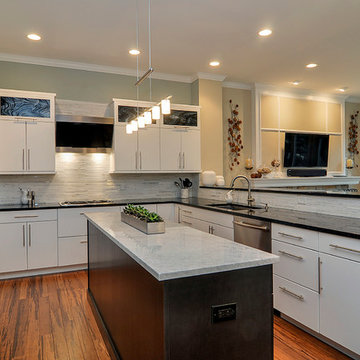
Rachael Ormond
Mid-sized trendy u-shaped medium tone wood floor open concept kitchen photo in Chicago with a single-bowl sink, flat-panel cabinets, white cabinets, marble countertops, white backsplash, stone tile backsplash, stainless steel appliances and an island
Mid-sized trendy u-shaped medium tone wood floor open concept kitchen photo in Chicago with a single-bowl sink, flat-panel cabinets, white cabinets, marble countertops, white backsplash, stone tile backsplash, stainless steel appliances and an island
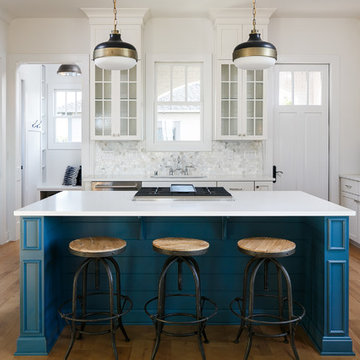
Inspiration for a mid-sized craftsman l-shaped light wood floor eat-in kitchen remodel in Louisville with a single-bowl sink, shaker cabinets, white cabinets, quartz countertops, white backsplash, stone tile backsplash, stainless steel appliances and an island
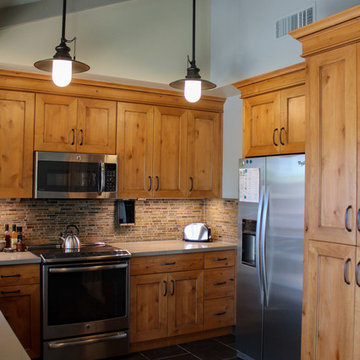
Example of a mid-sized trendy porcelain tile eat-in kitchen design in Phoenix with a single-bowl sink, recessed-panel cabinets, medium tone wood cabinets, quartz countertops, multicolored backsplash, stone tile backsplash, paneled appliances and no island
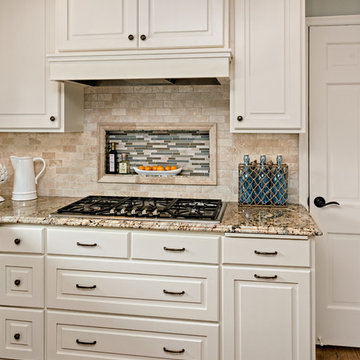
This kitchen transformation allowed for more storage space and opened up the kitchen work areas.
We removed the kitchen table and incorporated a round peninsula eating area. Doing this allowed for additional storage on the back wall. We removed fireplace and inserted a double oven and built in refrigerator on the back wall opposite the sink. We added panel details on the side walls to match the existing paneling throughout the home. We updated the kitchen by changing the tile flooring to hardwood to match the adjoining rooms. The new bay window allows for cozy window seating.
We opened up the front entryway to open up the sight-line through the kitchen and into the back yard. The seldom used front entry closet was changed into a “hidden bar” with backlit honey onyx countertop when doors are opened. The antiqued mirrored glass is reflected from the back of the bar and is also in the paneled doors.
Builder Credit: Plekkenpol Builders
Photo Credit: Mark Ehlen of Ehlen Creative Communications, LLC
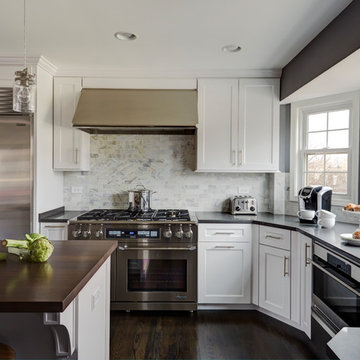
mike kaskel
Eat-in kitchen - large transitional dark wood floor eat-in kitchen idea in Chicago with a single-bowl sink, shaker cabinets, white cabinets, quartz countertops, white backsplash, stone tile backsplash, stainless steel appliances and two islands
Eat-in kitchen - large transitional dark wood floor eat-in kitchen idea in Chicago with a single-bowl sink, shaker cabinets, white cabinets, quartz countertops, white backsplash, stone tile backsplash, stainless steel appliances and two islands
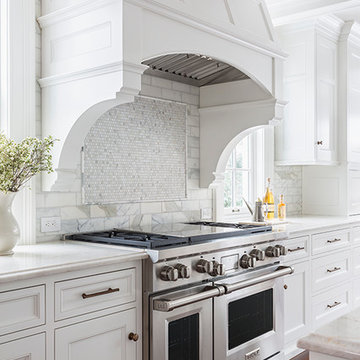
Design Details:
Custom white cabinetry painted in Benjamin Moore -Simply White, Refrigerator Armoire in quartersawn white oak with custom stain, Sub-Zero & Wolf appliances, Bianca Perla Quartize countertops, Allysse Edwards marble backsplash, Waterworks Henry faucet, Urban Electric Co - Dover pendants, Ashley Norton Hardware, Hex pulls
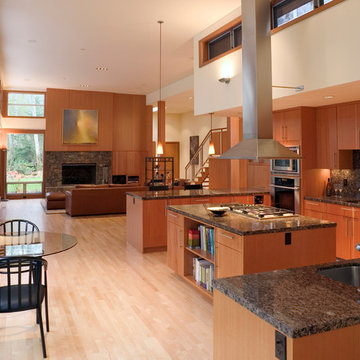
Kitcen and nook
Photo by Art Grice
Example of a trendy u-shaped light wood floor open concept kitchen design in Seattle with a single-bowl sink, flat-panel cabinets, medium tone wood cabinets, granite countertops, stone tile backsplash, stainless steel appliances and an island
Example of a trendy u-shaped light wood floor open concept kitchen design in Seattle with a single-bowl sink, flat-panel cabinets, medium tone wood cabinets, granite countertops, stone tile backsplash, stainless steel appliances and an island
Kitchen with a Single-Bowl Sink and Stone Tile Backsplash Ideas
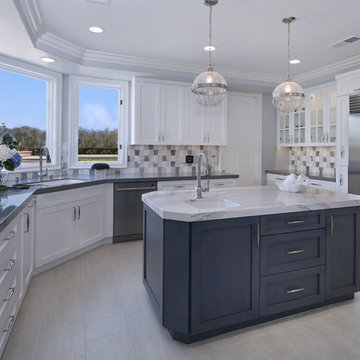
Glass front cabinets for decorative items, storage galore & this kitchen is now light & bright with just the right amount of "bling"! Gorgeous Cambria Britannica counter on the island; Cambra Carrick around perimeter. Custom cabinets, Wolf & SubZero appliances are the icing on the cake.
Photos by: Jeri Koegel
1





