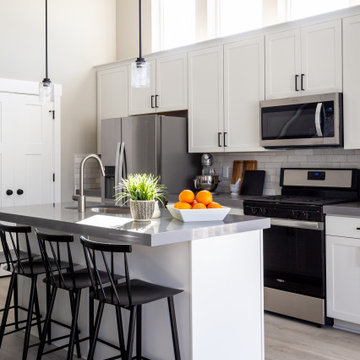Laminate Floor Kitchen with a Single-Bowl Sink Ideas
Refine by:
Budget
Sort by:Popular Today
1 - 20 of 2,423 photos
Item 1 of 3
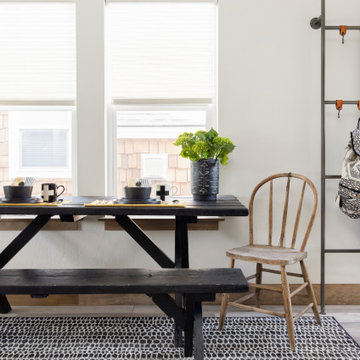
Breakfast Nook, Compact/Duel Function
Kitchen - small scandinavian l-shaped laminate floor and beige floor kitchen idea in Other with a single-bowl sink, shaker cabinets, beige cabinets, quartz countertops, white backsplash, stone tile backsplash, black appliances, an island and white countertops
Kitchen - small scandinavian l-shaped laminate floor and beige floor kitchen idea in Other with a single-bowl sink, shaker cabinets, beige cabinets, quartz countertops, white backsplash, stone tile backsplash, black appliances, an island and white countertops
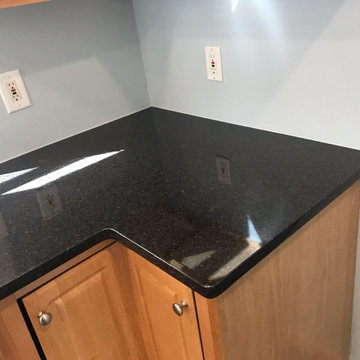
Black Pearl granite, eased edge, single basin, stainless steel, undermount sink.
Inspiration for a mid-sized l-shaped laminate floor enclosed kitchen remodel in Other with a single-bowl sink, raised-panel cabinets, medium tone wood cabinets, granite countertops, stainless steel appliances, no island and black countertops
Inspiration for a mid-sized l-shaped laminate floor enclosed kitchen remodel in Other with a single-bowl sink, raised-panel cabinets, medium tone wood cabinets, granite countertops, stainless steel appliances, no island and black countertops
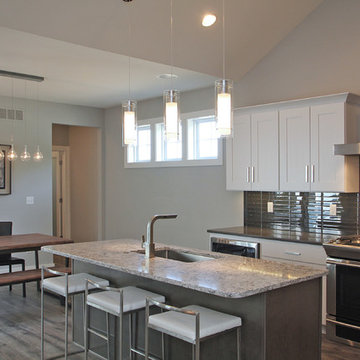
Modern Kitchen and Dining
Open concept kitchen - mid-sized contemporary l-shaped laminate floor open concept kitchen idea in Cedar Rapids with a single-bowl sink, shaker cabinets, white cabinets, quartz countertops, gray backsplash, glass tile backsplash, stainless steel appliances and an island
Open concept kitchen - mid-sized contemporary l-shaped laminate floor open concept kitchen idea in Cedar Rapids with a single-bowl sink, shaker cabinets, white cabinets, quartz countertops, gray backsplash, glass tile backsplash, stainless steel appliances and an island
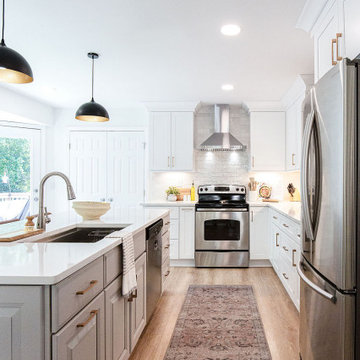
Inspiration for a mid-sized contemporary l-shaped laminate floor and beige floor eat-in kitchen remodel in Atlanta with a single-bowl sink, shaker cabinets, white cabinets, quartz countertops, white backsplash, subway tile backsplash, stainless steel appliances, an island and white countertops
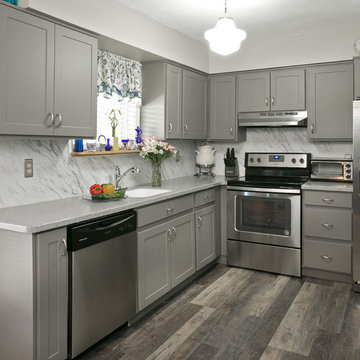
A classic farmhouse kitchen done in gray shaker style. The muted color scheme enriches the design. A Formica back
splash brightens the room. Laminate planks in a distressed gray for a matching floor that doesn't detract. Corian countertops in Platinum will last a lifetime.
Photography: David Glasofer
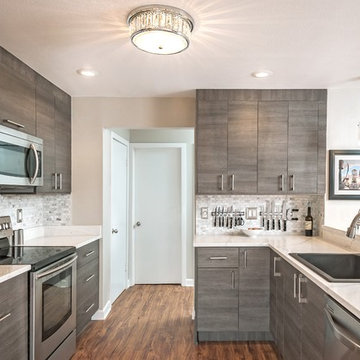
Euro style kitchen renovation.
Christina Strong Photography.
Mid-sized minimalist galley laminate floor and brown floor eat-in kitchen photo in Tampa with a single-bowl sink, flat-panel cabinets, gray cabinets, quartzite countertops, white backsplash, ceramic backsplash, stainless steel appliances and a peninsula
Mid-sized minimalist galley laminate floor and brown floor eat-in kitchen photo in Tampa with a single-bowl sink, flat-panel cabinets, gray cabinets, quartzite countertops, white backsplash, ceramic backsplash, stainless steel appliances and a peninsula
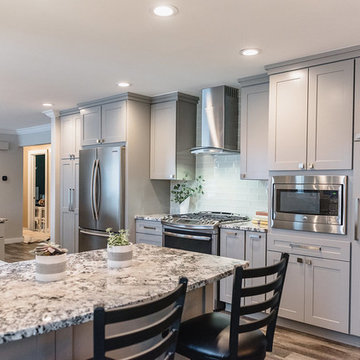
Eat-in kitchen - large country u-shaped laminate floor and gray floor eat-in kitchen idea in Detroit with a single-bowl sink, shaker cabinets, gray cabinets, quartzite countertops, white backsplash, glass tile backsplash, stainless steel appliances and a peninsula
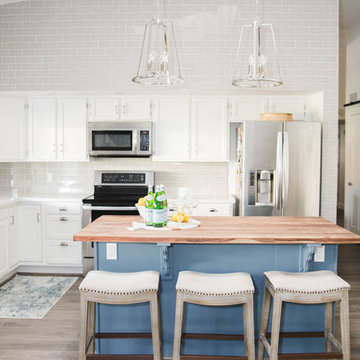
Painted Cabinets + New backsplash + new counters + new flooring
Inspiration for a mid-sized coastal laminate floor and gray floor open concept kitchen remodel in Phoenix with a single-bowl sink, white cabinets, wood countertops, gray backsplash, subway tile backsplash, stainless steel appliances, an island and white countertops
Inspiration for a mid-sized coastal laminate floor and gray floor open concept kitchen remodel in Phoenix with a single-bowl sink, white cabinets, wood countertops, gray backsplash, subway tile backsplash, stainless steel appliances, an island and white countertops
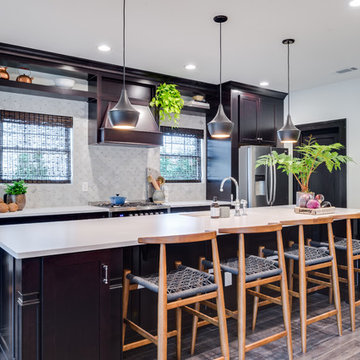
Enclosed kitchen - mid-sized tropical galley laminate floor enclosed kitchen idea in Kansas City with a single-bowl sink, shaker cabinets, dark wood cabinets, quartzite countertops, white backsplash, porcelain backsplash, stainless steel appliances and an island
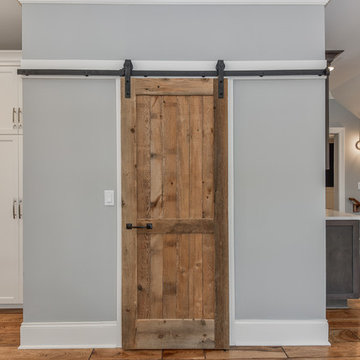
Authentic reclaimed barn wood pantry door on wall mounted track.
Eat-in kitchen - large transitional l-shaped laminate floor and brown floor eat-in kitchen idea in Chicago with a single-bowl sink, white cabinets, quartzite countertops, gray backsplash, stone tile backsplash, paneled appliances, an island and shaker cabinets
Eat-in kitchen - large transitional l-shaped laminate floor and brown floor eat-in kitchen idea in Chicago with a single-bowl sink, white cabinets, quartzite countertops, gray backsplash, stone tile backsplash, paneled appliances, an island and shaker cabinets
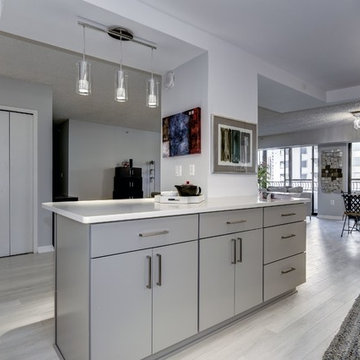
Our client, a hard working single lady, bought this condo knowing that things will need to change. The location was great with a beautiful view into the Nation's Capitol was a winner buy. The main layout of the condo was is but she knew that something will have to go! and that included the original kitchen from 1981 had to go! The closed layout and the laminate cabinets has no place in her vibrate life and passion for cooking. Looking at a few layout in the building, we deiced to take the layout to another direction, testing the limits of condo construction. At the end we managed to create an open and flowing space, connecting the living, dinning room and kitchen as one space. The gray, white with a touch of bling reflects the client's personality creating a space for her to experiment different cooking style, host a dinner party or just chill with a glass on wine.
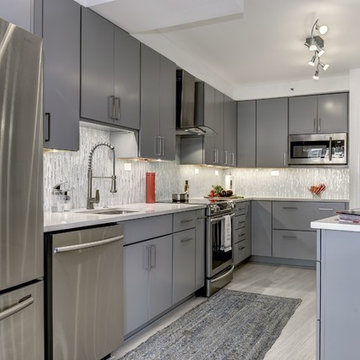
Our client, a hard working single lady, bought this condo knowing that things will need to change. The location was great with a beautiful view into the Nation's Capitol was a winner buy. The main layout of the condo was is but she knew that something will have to go! and that included the original kitchen from 1981 had to go! The closed layout and the laminate cabinets has no place in her vibrate life and passion for cooking. Looking at a few layout in the building, we deiced to take the layout to another direction, testing the limits of condo construction. At the end we managed to create an open and flowing space, connecting the living, dinning room and kitchen as one space. The gray, white with a touch of bling reflects the client's personality creating a space for her to experiment different cooking style, host a dinner party or just chill with a glass on wine.
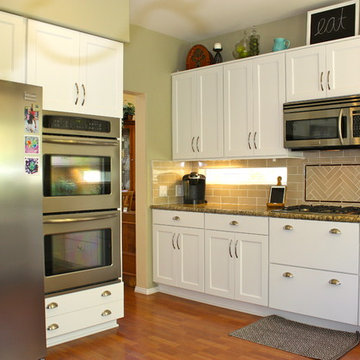
Eat-in kitchen - mid-sized traditional u-shaped laminate floor eat-in kitchen idea in San Diego with no island, recessed-panel cabinets, white cabinets, granite countertops, beige backsplash, ceramic backsplash, stainless steel appliances and a single-bowl sink
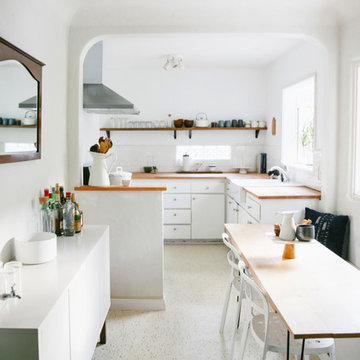
Small and cozy kitchen with an awesome color palette. The light wood countertop and table contrasts really well with the rest of the white kitchen. Our stainless steel wall mounted hood adds to the diversity of the kitchen design.
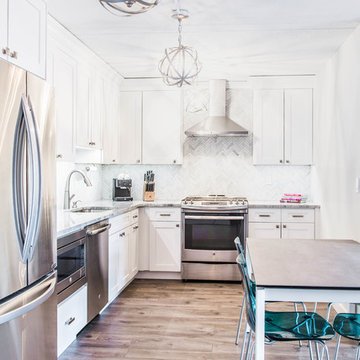
“Full apartment design”.
IF you have not yet seen this apartment conversion before, we strongly urge you to go to the bottom left of this page and click on the short 2-minutes video. It would put a lot of things into perspective when you come back and continue reading this.
It is true we were literally handed the keys and told a list of things that they wanted to have happen and we were to go into the apartment, look at the space and come up with a design that would satisfy all of that need. UNTIL we showed up! The unit had really seen some better days but we knew we had to look past that and come up with a concept that would work for them.
The immediate challenges were centered around 3 big ideas:
1. Adding a second bedroom to the already small footprint
2. Figuring out a way to make the kitchen bigger, better and brighter
3. Creating a master room walk in closet
It’s always difficult to add new rooms into existing footprint without expanding out or up and not incurring any opportunity cost. In this case, that was exactly what we had to do. Item one and two above had to be tackled as one. We went ahead and switched out the location of the dining room and eliminating an area where there was a “nook” type eat-in area. By doing so, we were able to cut right into that footprint and change the layout of the kitchen.
That one move allowed us to dig into the kitchen design because it was now the main focal point in the apartment. It was no longer an option to keep it in that tiny hole where it was, so we had to ensure that this design was functional and aesthetically pleasing at the same time. By adding the table into the space where an Island typically would go, we were able to both cut cost and still provide a dining experience. The Table serves as an Island as well when cooking.
We then proceeded to block in the existing doorway to the dining room. By doing this, we were able to create a full room which allowed us to put a door on the other side and called that room Bedroom #2. This was easier to do because all of the mechanicals were already in that space (light, heater and windows). By shifting things around, we also achieved a huge wall to wall closet from inside. PERFECT!
Then we moved into the Single bedroom. We thought it was a big room with a small closet, so by creatively adding an L shaped wall and steal some footprint into the bedroom side, we were able to put a door on that new room and design it for the walk-in closet. Even after this, the bedroom still holds a queen size bed with 2 night stands, a TV on the wall, a sitting chair and plenty of room to walk around. This was done by rethinking the location for the bed and night stands.
The bathroom was gutted to make sure there was no leaks and rebuild from the ground up. We kept all of the plumbing where it was, added a new vanity, medicine cabinet, tiles and lighting and it was done.
From there, the rest of the unit had new flooring all throughout, paint, and lighting. After completion and walk through, this project was handed over back to the clients.
Execution and collaboration between all the trades were: Reggie and his team from Premier Interiors and Rohan from RD Mechanical Services.
p.s. Please see our website to see the video.
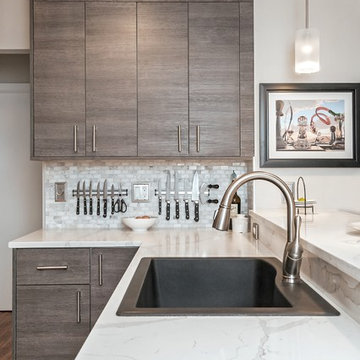
Euro style kitchen renovation.
Christina Strong Photography.
Inspiration for a mid-sized modern galley laminate floor and brown floor eat-in kitchen remodel in Tampa with a single-bowl sink, flat-panel cabinets, gray cabinets, quartzite countertops, white backsplash, ceramic backsplash, stainless steel appliances and a peninsula
Inspiration for a mid-sized modern galley laminate floor and brown floor eat-in kitchen remodel in Tampa with a single-bowl sink, flat-panel cabinets, gray cabinets, quartzite countertops, white backsplash, ceramic backsplash, stainless steel appliances and a peninsula
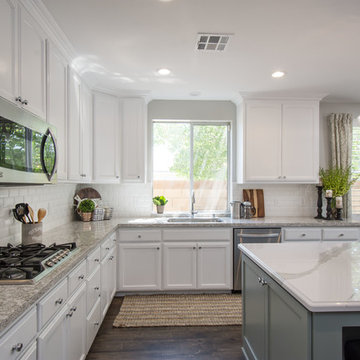
As part of a whole-house remodel the existing peninsula kitchen was reconfigured into an open floor plan with a large island perfect for entertaining. The blonde oak cabinets were painted white to accentuate the pale green island. Recessed, pendant, and under-cabinet lights help brighten this beautiful kitchen. Brian Covington, photographer
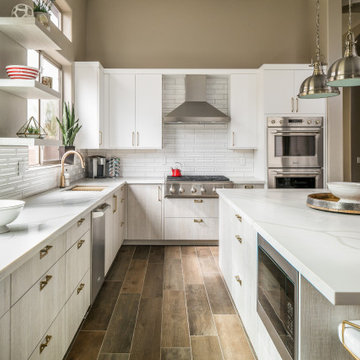
The expanse of white marble draws your eye to the wood-look tile in bronze tones. Here, you have a delightful harmony of warm and cool. The hardware choices avoid making the space look too tightly coordinated. Instead, the mix of soft bronze and brass in the drawer pulls and seating, with the cool stainless steel of the appliances and light fixtures, balances the space.
Laminate Floor Kitchen with a Single-Bowl Sink Ideas
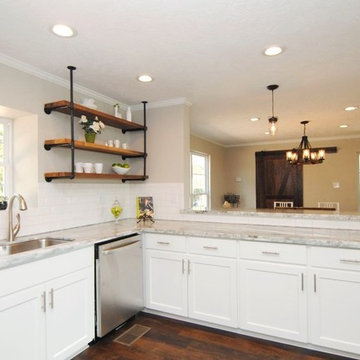
Inspiration for a mid-sized country u-shaped laminate floor and brown floor open concept kitchen remodel in Houston with a single-bowl sink, shaker cabinets, white cabinets, granite countertops, white backsplash, subway tile backsplash, stainless steel appliances and no island
1






