Laminate Floor Kitchen with a Single-Bowl Sink Ideas
Refine by:
Budget
Sort by:Popular Today
141 - 160 of 2,452 photos
Item 1 of 3
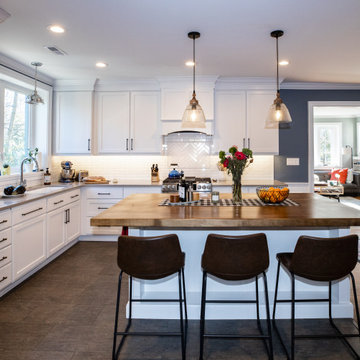
Inspiration for a mid-sized cottage l-shaped laminate floor and gray floor eat-in kitchen remodel in Philadelphia with a single-bowl sink, shaker cabinets, quartz countertops, white backsplash, ceramic backsplash, stainless steel appliances, an island and beige countertops
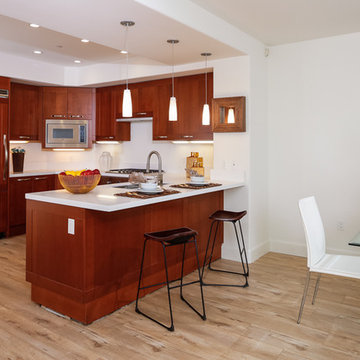
To brighten up the kitchen, we removed the dark granite countertops and replaced with a modern white quartz countertop and changed out the dark tile and carpet for a light laminate hardwood like flooring which brightened up the room dramatically.
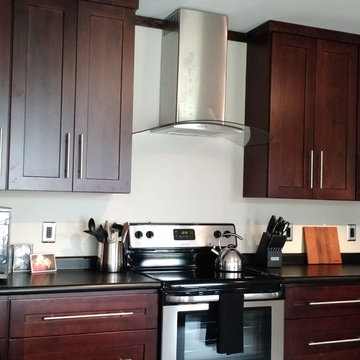
Mid-sized minimalist l-shaped laminate floor and gray floor eat-in kitchen photo in Other with a single-bowl sink, shaker cabinets, dark wood cabinets, laminate countertops, stainless steel appliances and black countertops
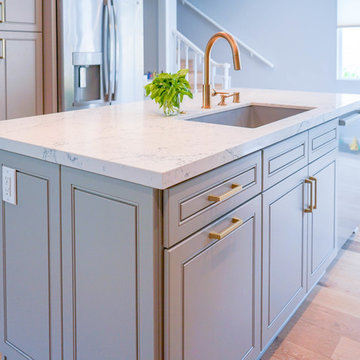
Inspiration for a mid-sized modern laminate floor kitchen remodel in Los Angeles with a single-bowl sink, raised-panel cabinets, gray cabinets, glass tile backsplash and an island
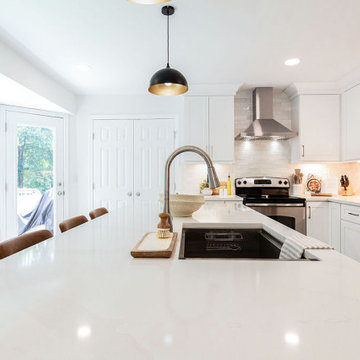
Eat-in kitchen - mid-sized contemporary l-shaped laminate floor and beige floor eat-in kitchen idea in Atlanta with a single-bowl sink, shaker cabinets, white cabinets, quartz countertops, white backsplash, subway tile backsplash, stainless steel appliances, an island and white countertops
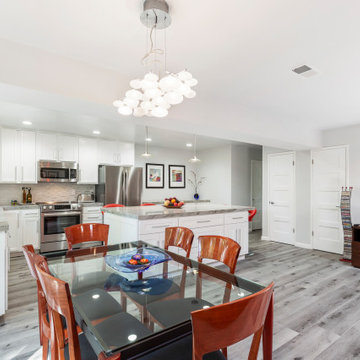
Complete kitchen remodeling.
Mid-sized elegant l-shaped laminate floor and gray floor kitchen photo in San Francisco with a single-bowl sink, raised-panel cabinets, white cabinets, quartz countertops, gray backsplash, subway tile backsplash, stainless steel appliances, an island and gray countertops
Mid-sized elegant l-shaped laminate floor and gray floor kitchen photo in San Francisco with a single-bowl sink, raised-panel cabinets, white cabinets, quartz countertops, gray backsplash, subway tile backsplash, stainless steel appliances, an island and gray countertops
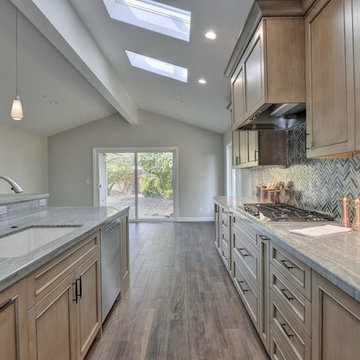
Budget analysis and project development by: May Construction, Inc.
Large trendy galley laminate floor and brown floor open concept kitchen photo in San Francisco with a single-bowl sink, flat-panel cabinets, brown cabinets, solid surface countertops, multicolored backsplash, glass tile backsplash, stainless steel appliances, an island and multicolored countertops
Large trendy galley laminate floor and brown floor open concept kitchen photo in San Francisco with a single-bowl sink, flat-panel cabinets, brown cabinets, solid surface countertops, multicolored backsplash, glass tile backsplash, stainless steel appliances, an island and multicolored countertops
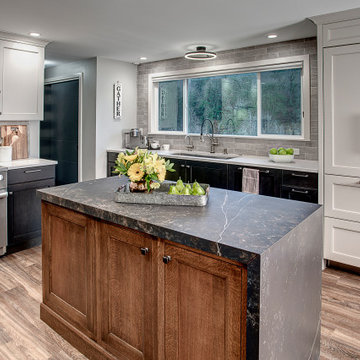
Eat-in kitchen - mid-sized transitional laminate floor and brown floor eat-in kitchen idea in Seattle with a single-bowl sink, shaker cabinets, brown cabinets, quartz countertops, gray backsplash, porcelain backsplash, stainless steel appliances, an island and white countertops
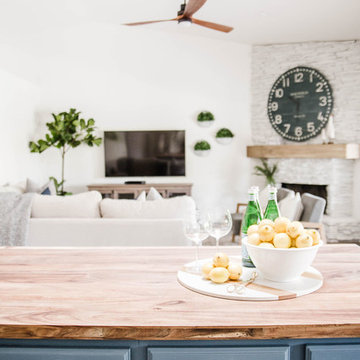
Modern Farmhouse cozy coastal home
Example of a mid-sized beach style laminate floor and gray floor open concept kitchen design in Phoenix with a single-bowl sink, white cabinets, wood countertops, gray backsplash, subway tile backsplash, stainless steel appliances, an island and white countertops
Example of a mid-sized beach style laminate floor and gray floor open concept kitchen design in Phoenix with a single-bowl sink, white cabinets, wood countertops, gray backsplash, subway tile backsplash, stainless steel appliances, an island and white countertops
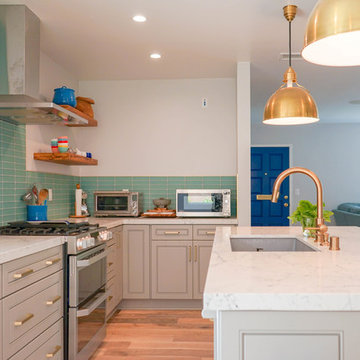
Example of a mid-sized minimalist laminate floor kitchen design in Los Angeles with a single-bowl sink, raised-panel cabinets, gray cabinets, glass tile backsplash and an island
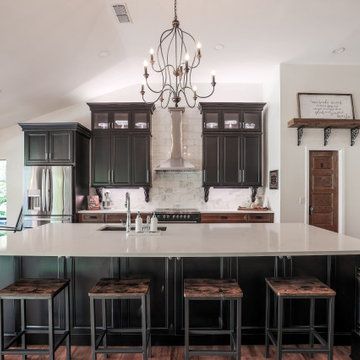
French country farm house kitchen remodel. We made this kitchen to look like it has always been there but offer modern updates. There is a microwave base in the island. Under cabinet lighting, outlet strips under cabinetry, lighting in glass cabinets, lighting above cabinetry.
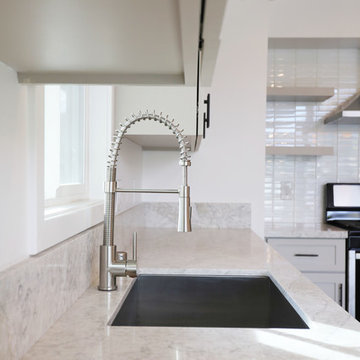
Eat-in kitchen - mid-sized 1950s u-shaped laminate floor and brown floor eat-in kitchen idea in Los Angeles with a single-bowl sink, shaker cabinets, beige cabinets, quartz countertops, white backsplash, glass tile backsplash, stainless steel appliances, no island and multicolored countertops
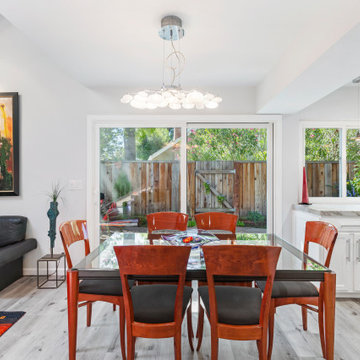
Complete kitchen remodeling.
Inspiration for a mid-sized timeless l-shaped laminate floor and gray floor kitchen remodel in San Francisco with a single-bowl sink, raised-panel cabinets, white cabinets, quartz countertops, gray backsplash, subway tile backsplash, stainless steel appliances, an island and gray countertops
Inspiration for a mid-sized timeless l-shaped laminate floor and gray floor kitchen remodel in San Francisco with a single-bowl sink, raised-panel cabinets, white cabinets, quartz countertops, gray backsplash, subway tile backsplash, stainless steel appliances, an island and gray countertops
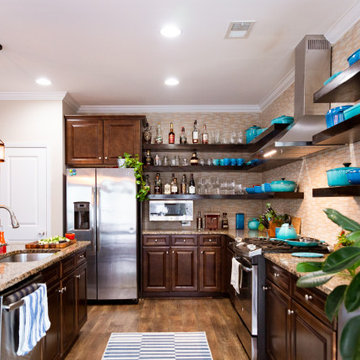
The new (ducted) chimney style hood replaced an over the range microwave, which was just re-circulating. The new microwave has all the bells and whistles the client needs, including a carousel for even cooking, it's smaller, and is located out of the way near the refrigerator.
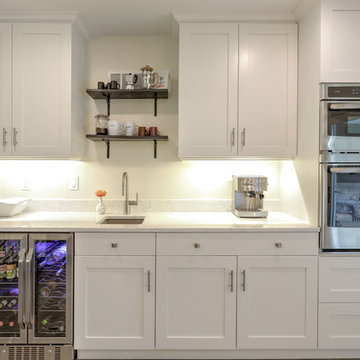
Coffee Bar Area for entertaining with mini frig, wine rack and bar sink
Inspiration for a large transitional laminate floor and gray floor eat-in kitchen remodel in Other with a single-bowl sink, shaker cabinets, gray cabinets, quartz countertops, gray backsplash, stainless steel appliances, an island and white countertops
Inspiration for a large transitional laminate floor and gray floor eat-in kitchen remodel in Other with a single-bowl sink, shaker cabinets, gray cabinets, quartz countertops, gray backsplash, stainless steel appliances, an island and white countertops
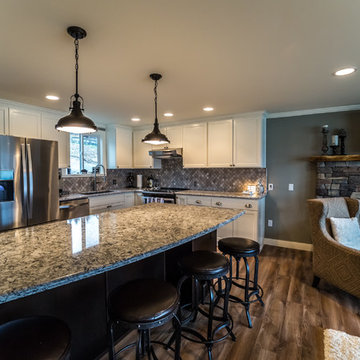
Open kitchen large island
Inspiration for a craftsman l-shaped laminate floor open concept kitchen remodel in Seattle with a single-bowl sink, shaker cabinets, white cabinets, granite countertops, gray backsplash, ceramic backsplash, stainless steel appliances and an island
Inspiration for a craftsman l-shaped laminate floor open concept kitchen remodel in Seattle with a single-bowl sink, shaker cabinets, white cabinets, granite countertops, gray backsplash, ceramic backsplash, stainless steel appliances and an island
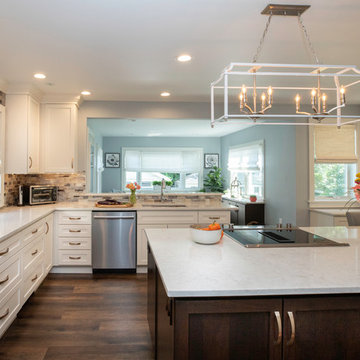
Combining the Dining Room with the Kitchen increased the size of the kitchen to give island seating and plenty of storage
Example of a large transitional l-shaped laminate floor and brown floor open concept kitchen design in Philadelphia with a single-bowl sink, shaker cabinets, white cabinets, quartzite countertops, multicolored backsplash, glass tile backsplash, stainless steel appliances, an island and white countertops
Example of a large transitional l-shaped laminate floor and brown floor open concept kitchen design in Philadelphia with a single-bowl sink, shaker cabinets, white cabinets, quartzite countertops, multicolored backsplash, glass tile backsplash, stainless steel appliances, an island and white countertops
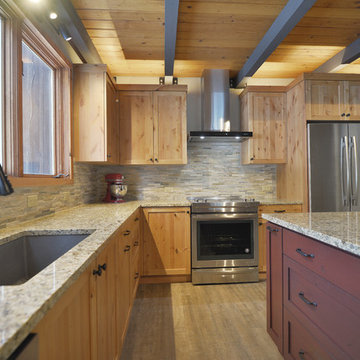
Remodeled rustic kitchen. Mike Roberts Photography.
Inspiration for a mid-sized rustic l-shaped laminate floor and brown floor enclosed kitchen remodel in Portland with a single-bowl sink, shaker cabinets, medium tone wood cabinets, granite countertops, beige backsplash, stone tile backsplash, stainless steel appliances, an island and beige countertops
Inspiration for a mid-sized rustic l-shaped laminate floor and brown floor enclosed kitchen remodel in Portland with a single-bowl sink, shaker cabinets, medium tone wood cabinets, granite countertops, beige backsplash, stone tile backsplash, stainless steel appliances, an island and beige countertops
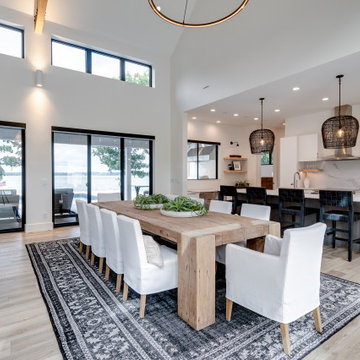
Inspiration for a mid-sized modern laminate floor and brown floor eat-in kitchen remodel in Other with a single-bowl sink, flat-panel cabinets, white cabinets, quartz countertops, white backsplash, quartz backsplash, stainless steel appliances, an island and white countertops
Laminate Floor Kitchen with a Single-Bowl Sink Ideas
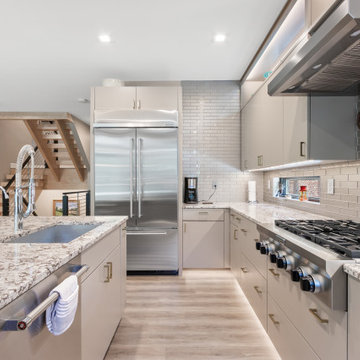
Mid-sized trendy u-shaped laminate floor and gray floor eat-in kitchen photo in Columbus with a single-bowl sink, flat-panel cabinets, beige cabinets, granite countertops, metallic backsplash, glass tile backsplash, stainless steel appliances, two islands and beige countertops
8





