Kitchen with a Single-Bowl Sink Ideas
Refine by:
Budget
Sort by:Popular Today
781 - 800 of 84,191 photos
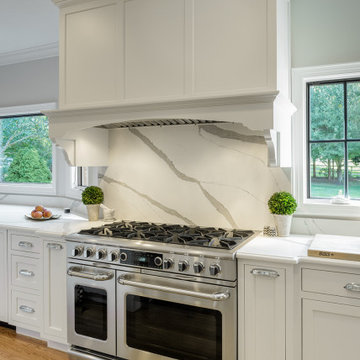
Brand new kitchen layout. 48" gas range and double oven by Captial. Custom hood. Quartz countertops in white with grey marbling. Bright white walls and cabinets. Black accented french casement windows.
Instagram: @redhousecustombuilding
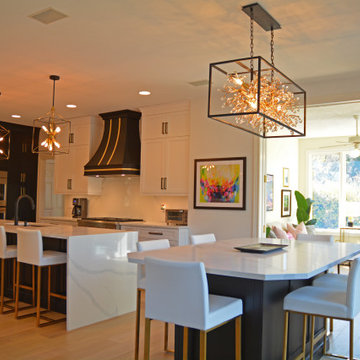
In this Okemos kitchen design, a striking black and white color scheme combines with eye-catching tile details and metallic accents to create a stunning, one-of-a-kind kitchen. The Design-Craft frameless cabinetry incorporates white cabinets in the main cooking area with contrasting black floor to ceiling cabinets on the adjacent wall and black island cabinetry. ENVI Calacatta Vittoria quartz countertop and backsplash beautifully accents the cabinet design, including a stunning waterfall edge on the island. The opposite wall incorporates a beverage center with an undercounter refrigerator, black framed glass front upper cabinets, open storage, and a unique Terra Bella marble tile backsplash in white with gold accents. Metallic accents feature throughout this kitchen design including two-tone Top Knobs cabinet hardware, gold lantern pendants over the island, white barstools with gold legs, and GE Cafe Series appliances in stainless with gold handles. The range hood creates a design focal point in black and gold.
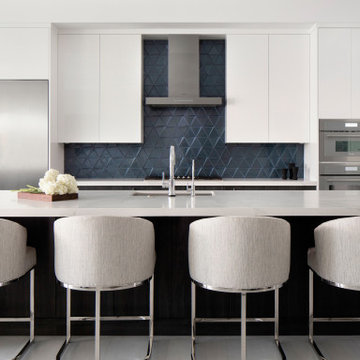
Large trendy l-shaped porcelain tile, white floor and coffered ceiling open concept kitchen photo in Miami with a single-bowl sink, flat-panel cabinets, white cabinets, quartz countertops, blue backsplash, glass tile backsplash, stainless steel appliances, an island and white countertops
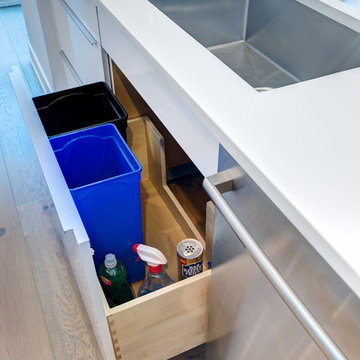
Dennis Jourdan Photography
Open concept kitchen - small modern galley medium tone wood floor and brown floor open concept kitchen idea in Chicago with a single-bowl sink, flat-panel cabinets, white cabinets, quartzite countertops, multicolored backsplash, stainless steel appliances, no island and white countertops
Open concept kitchen - small modern galley medium tone wood floor and brown floor open concept kitchen idea in Chicago with a single-bowl sink, flat-panel cabinets, white cabinets, quartzite countertops, multicolored backsplash, stainless steel appliances, no island and white countertops
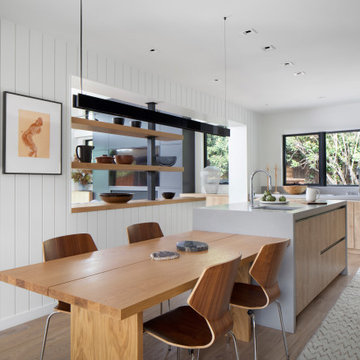
Linear Kitchen open to Living Room.
Mid-sized danish galley light wood floor and brown floor eat-in kitchen photo in San Francisco with a single-bowl sink, flat-panel cabinets, brown cabinets, quartzite countertops, gray backsplash, quartz backsplash, paneled appliances, an island and gray countertops
Mid-sized danish galley light wood floor and brown floor eat-in kitchen photo in San Francisco with a single-bowl sink, flat-panel cabinets, brown cabinets, quartzite countertops, gray backsplash, quartz backsplash, paneled appliances, an island and gray countertops
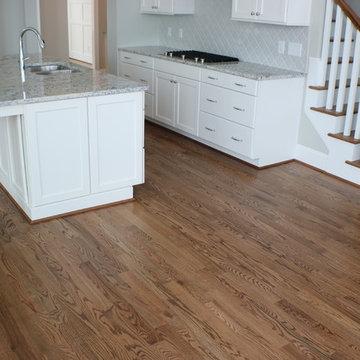
Red Oak Common #1. 3/4" x 3 1/4" Solid Hardwood.
Stain: Special Walnut
Sealer: Bona AmberSeal
Poly: Bona Mega HD Satin
Large elegant l-shaped medium tone wood floor and brown floor eat-in kitchen photo in Raleigh with a single-bowl sink, shaker cabinets, white cabinets, granite countertops, gray backsplash, ceramic backsplash and an island
Large elegant l-shaped medium tone wood floor and brown floor eat-in kitchen photo in Raleigh with a single-bowl sink, shaker cabinets, white cabinets, granite countertops, gray backsplash, ceramic backsplash and an island
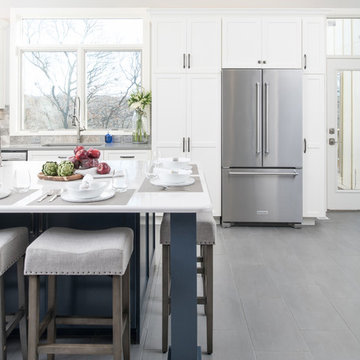
Open kitchen design with white shaker cabinets and a large custom Island. 12x24 gray tile ties in with the stone backsplash and quartz countertop. The navy/blue island anchors the kitchen and adds some needed color.
- Shot by Matt Kocourek
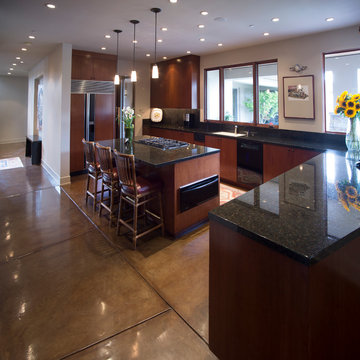
The DeBernardo Kitchen employees acid stained, epoxy sealed, triple acrylic wax floors for an elegant and easy to maintain floor. The clients boast of not having to do anything but lightly mop floors with warm water for over 5-years.
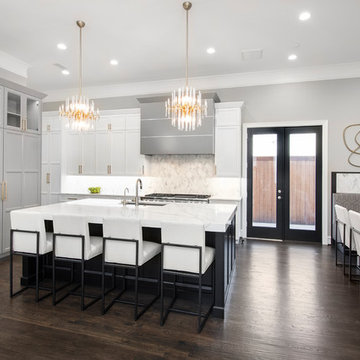
Our clients came to us wanting to update and open up their kitchen, breakfast nook, wet bar, and den. They wanted a cleaner look without clutter but didn’t want to go with an all-white kitchen, fearing it’s too trendy. Their kitchen was not utilized well and was not aesthetically appealing; it was very ornate and dark. The cooktop was too far back in the kitchen towards the butler’s pantry, making it awkward when cooking, so they knew they wanted that moved. The rest was left up to our designer to overcome these obstacles and give them their dream kitchen.
We gutted the kitchen cabinets, including the built-in china cabinet and all finishes. The pony wall that once separated the kitchen from the den (and also housed the sink, dishwasher, and ice maker) was removed, and those appliances were relocated to the new large island, which had a ton of storage and a 15” overhang for bar seating. Beautiful aged brass Quebec 6-light pendants were hung above the island.
All cabinets were replaced and drawers were designed to maximize storage. The Eclipse “Greensboro” cabinetry was painted gray with satin brass Emtek Mod Hex “Urban Modern” pulls. A large banquet seating area was added where the stand-alone kitchen table once sat. The main wall was covered with 20x20 white Golwoo tile. The backsplash in the kitchen and the banquette accent tile was a contemporary coordinating Tempesta Neve polished Wheaton mosaic marble.
In the wet bar, they wanted to completely gut and replace everything! The overhang was useless and it was closed off with a large bar that they wanted to be opened up, so we leveled out the ceilings and filled in the original doorway into the bar in order for the flow into the kitchen and living room more natural. We gutted all cabinets, plumbing, appliances, light fixtures, and the pass-through pony wall. A beautiful backsplash was installed using Nova Hex Graphite ceramic mosaic 5x5 tile. A 15” overhang was added at the counter for bar seating.
In the den, they hated the brick fireplace and wanted a less rustic look. The original mantel was very bulky and dark, whereas they preferred a more rectangular firebox opening, if possible. We removed the fireplace and surrounding hearth, brick, and trim, as well as the built-in cabinets. The new fireplace was flush with the wall and surrounded with Tempesta Neve Polished Marble 8x20 installed in a Herringbone pattern. The TV was hung above the fireplace and floating shelves were added to the surrounding walls for photographs and artwork.
They wanted to completely gut and replace everything in the powder bath, so we started by adding blocking in the wall for the new floating cabinet and a white vessel sink. Black Boardwalk Charcoal Hex Porcelain mosaic 2x2 tile was used on the bathroom floor; coordinating with a contemporary “Cleopatra Silver Amalfi” black glass 2x4 mosaic wall tile. Two Schoolhouse Electric “Isaac” short arm brass sconces were added above the aged brass metal framed hexagon mirror. The countertops used in here, as well as the kitchen and bar, were Elements quartz “White Lightning.” We refinished all existing wood floors downstairs with hand scraped with the grain. Our clients absolutely love their new space with its ease of organization and functionality.

Enclosed kitchen - small modern l-shaped light wood floor and brown floor enclosed kitchen idea in Seattle with a single-bowl sink, flat-panel cabinets, light wood cabinets, quartz countertops, white backsplash, ceramic backsplash, stainless steel appliances and an island
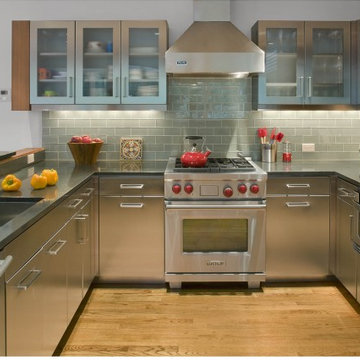
Inspiration for a contemporary u-shaped kitchen remodel in New York with subway tile backsplash, a single-bowl sink, flat-panel cabinets, gray backsplash, stainless steel appliances and stainless steel cabinets
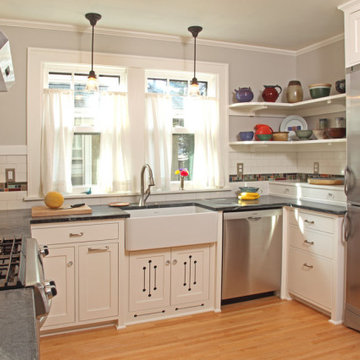
simple design for a small space. customized cabinets to fit this space.
Small elegant u-shaped laminate floor and yellow floor eat-in kitchen photo in St Louis with a single-bowl sink, white cabinets, granite countertops, white backsplash, glass tile backsplash, stainless steel appliances and black countertops
Small elegant u-shaped laminate floor and yellow floor eat-in kitchen photo in St Louis with a single-bowl sink, white cabinets, granite countertops, white backsplash, glass tile backsplash, stainless steel appliances and black countertops
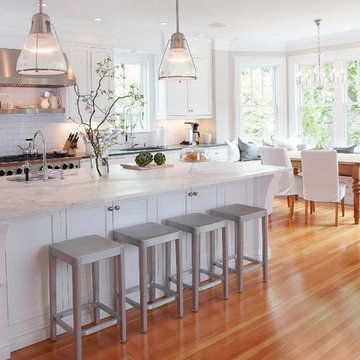
Katrina Mojzesz
Inspiration for a large timeless eat-in kitchen remodel in New York with a single-bowl sink, white cabinets, marble countertops, white backsplash, subway tile backsplash and stainless steel appliances
Inspiration for a large timeless eat-in kitchen remodel in New York with a single-bowl sink, white cabinets, marble countertops, white backsplash, subway tile backsplash and stainless steel appliances

This Seattle remodel of a Greenlake house involved lifting the original Sears Roebuck home 12 feet in the air and building a new basement and 1st floor, remodeling much of the original third floor. The kitchen features an eat-in nook and cabinetry that makes the most of a small space. This home was featured in the Eco Guild's Green Building Slam, Eco Guild's sponsored remodel tour, and has received tremendous attention for its conservative, sustainable approach. Constructed by Blue Sound Construction, Inc, Designed by Make Design, photographed by Aaron Leitz Photography.

Photos by Brian Reitz, Creative Vision Studios
Open concept kitchen - small contemporary l-shaped concrete floor and gray floor open concept kitchen idea in Los Angeles with a single-bowl sink, flat-panel cabinets, black cabinets, wood countertops, white backsplash, ceramic backsplash, stainless steel appliances, an island and brown countertops
Open concept kitchen - small contemporary l-shaped concrete floor and gray floor open concept kitchen idea in Los Angeles with a single-bowl sink, flat-panel cabinets, black cabinets, wood countertops, white backsplash, ceramic backsplash, stainless steel appliances, an island and brown countertops
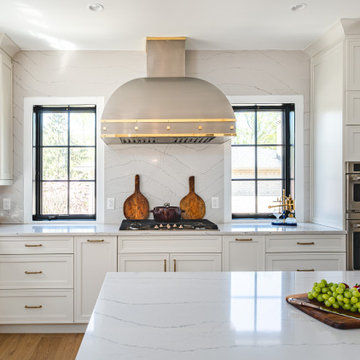
Example of a large trendy brown floor kitchen design in DC Metro with a single-bowl sink, white cabinets and an island
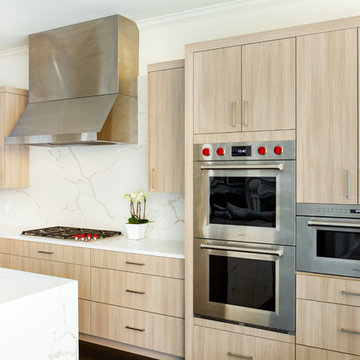
These clients had recently moved to Texas and really needed to remodel a few spaces in the home - the kitchen was number 1 priority! Wanting a clean and modern update, while keeping the room warm and inviting, we think we hit the mark.
Cabinets are from Ultracraft. The perimeter is their Metropolis Door in Melamine - Silver Elm vertical grain. The island we contrasted with the Acrilux II Lux door in Pure White (gloss). Cabinet hardware from from Atlas Homewares, the IT pull in brushed nickel.
Counters we were able to pull two different materials together. The perimeter counter material was Pure White from Caesarstone - very simple. Brought in some pattern with Quartzmaster Calcutta Borghini on the backsplash, and on the island. The mitered waterfall edge gives it an extra "oomph" that we just love.
For fixtures, we kept things fairly simple. A Blanco super single bowl sink, and California Faucets Corsano Pull down at the island. We paired with a matching soap dispenser and air switch.
The appliances were also important, so we took some time mixing and matching what was needed and what worked well within the budget. From Wolf we have a gas cooktop, Double oven and Microwave. We opted for a Best Vent Hood and blower, Electrolux Refrigerator ad Bosch Dishwasher to round out the selections.
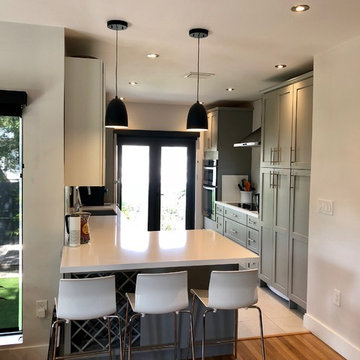
Remodeled kitchen with grey lower cabinets, contrasting white above, and white quartz countertop. Impact windows, recessed lighting, porcelain tile floors, Hans Grohe fixtures, Whirlpool and Liebherr appliances, and both sun and privacy shades were installed.
impact windows, new electrical, new plumbing, open floor plan, porcelain tile floor, recessed lighting, shaker style, small house, transitional style, window shades
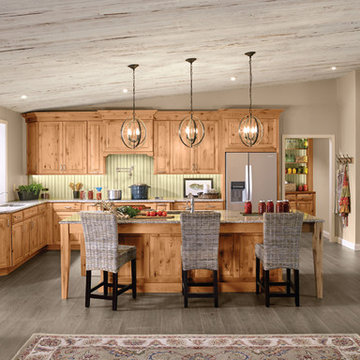
This country kitchen has rustic kitchen cabinetry made from knotty alder. The large center island provides a casual seating area and is designed to be the focal point for every activity–a space to relax, talk, prep, eat, clean up and linger.
Kitchen with a Single-Bowl Sink Ideas

We love the contemporary aesthetic inside this New England colonial home. White semi-gloss cabinetry is balanced with natural rift cut white oak. Large full-view windows frame the artistic sculptural hood. This sleek kitchen features a Miele induction cooktop, a white gloss Miele wall oven & speed oven, and 48” Sub-Zero refrigerator freezer. Seating for 4 at island adds a pop of color and plenty of room for family.
40





