Large Bamboo Floor Open Concept Kitchen Ideas
Refine by:
Budget
Sort by:Popular Today
1 - 20 of 499 photos
Item 1 of 4
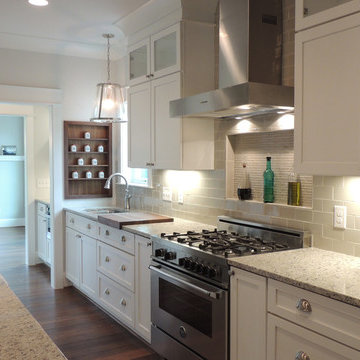
Cat McSwain, Maplestone Homes & Real Estate
Inspiration for a large cottage single-wall bamboo floor open concept kitchen remodel in Charlotte with a farmhouse sink, shaker cabinets, white cabinets, granite countertops, gray backsplash, ceramic backsplash, stainless steel appliances and an island
Inspiration for a large cottage single-wall bamboo floor open concept kitchen remodel in Charlotte with a farmhouse sink, shaker cabinets, white cabinets, granite countertops, gray backsplash, ceramic backsplash, stainless steel appliances and an island
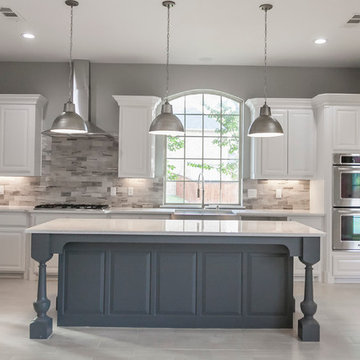
Open concept kitchen - large modern single-wall bamboo floor open concept kitchen idea in Dallas with a farmhouse sink, white cabinets, quartzite countertops, gray backsplash, ceramic backsplash, stainless steel appliances, an island and raised-panel cabinets
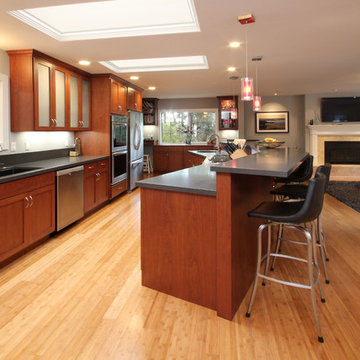
Open concept kitchen - large modern galley bamboo floor open concept kitchen idea in San Francisco with an undermount sink, shaker cabinets, medium tone wood cabinets, quartz countertops, black backsplash, stone slab backsplash, stainless steel appliances and an island
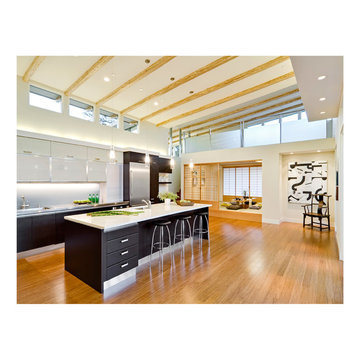
Photography by: Bob Jansons H&H Productions
Inspiration for a large modern l-shaped bamboo floor open concept kitchen remodel in San Francisco with a single-bowl sink, flat-panel cabinets, dark wood cabinets, quartzite countertops, gray backsplash, glass sheet backsplash, stainless steel appliances and an island
Inspiration for a large modern l-shaped bamboo floor open concept kitchen remodel in San Francisco with a single-bowl sink, flat-panel cabinets, dark wood cabinets, quartzite countertops, gray backsplash, glass sheet backsplash, stainless steel appliances and an island

Ilumus photography
Large trendy l-shaped bamboo floor and brown floor open concept kitchen photo in San Francisco with an undermount sink, glass-front cabinets, medium tone wood cabinets, quartz countertops, blue backsplash, ceramic backsplash, stainless steel appliances and an island
Large trendy l-shaped bamboo floor and brown floor open concept kitchen photo in San Francisco with an undermount sink, glass-front cabinets, medium tone wood cabinets, quartz countertops, blue backsplash, ceramic backsplash, stainless steel appliances and an island
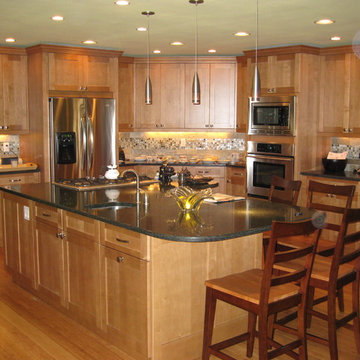
Inspiration for a large timeless u-shaped bamboo floor open concept kitchen remodel in Seattle with an undermount sink, shaker cabinets, medium tone wood cabinets, quartz countertops, multicolored backsplash, glass tile backsplash, stainless steel appliances and an island

A generous kitchen island is the work horse of the kitchen providing storage, prep space and socializing space.
Alder Shaker style cabinets are paired with beautiful granite countertops. Double wall oven, gas cooktop , exhaust hood and dishwasher by Bosch. Founder depth Trio refrigerator by Kitchen Aid. Microwave drawer by Sharp.
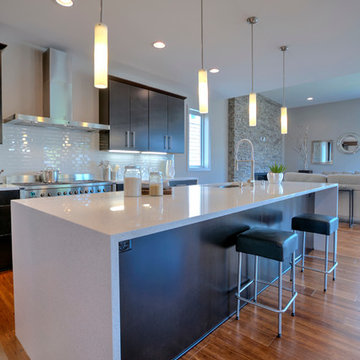
This transitional home in Lower Kennydale was designed to take advantage of all the light the area has to offer. Window design and layout is something we take pride in here at Signature Custom Homes. Some areas we love; the wine rack in the dining room, flat panel cabinets, waterfall quartz countertops, stainless steel appliances, and tiger hardwood flooring.
Photography: Layne Freedle
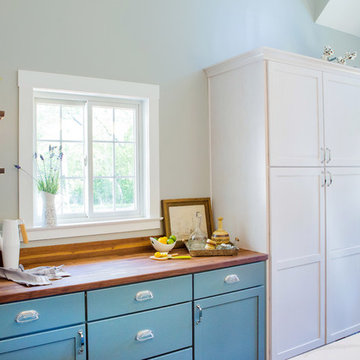
Built and designed by Shelton Design Build
Photo by: MissLPhotography
Inspiration for a large country single-wall bamboo floor and brown floor open concept kitchen remodel in Other with a farmhouse sink, shaker cabinets, blue cabinets, stainless steel appliances and wood countertops
Inspiration for a large country single-wall bamboo floor and brown floor open concept kitchen remodel in Other with a farmhouse sink, shaker cabinets, blue cabinets, stainless steel appliances and wood countertops
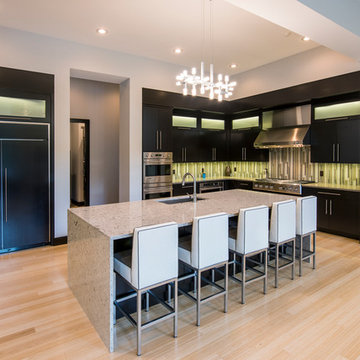
Inspiration for a large modern l-shaped bamboo floor open concept kitchen remodel in Other with an undermount sink, flat-panel cabinets, dark wood cabinets, quartz countertops, an island, green backsplash, glass tile backsplash and paneled appliances
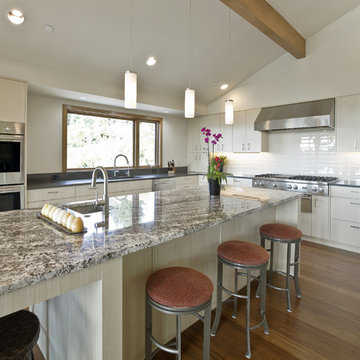
Architect: Grouparchitect
Contractor: Lochwood Lozier Custom
Construction
Photography: Michael Walmsley
Large trendy u-shaped bamboo floor open concept kitchen photo in Seattle with an undermount sink, flat-panel cabinets, light wood cabinets, granite countertops, white backsplash, glass tile backsplash, stainless steel appliances and an island
Large trendy u-shaped bamboo floor open concept kitchen photo in Seattle with an undermount sink, flat-panel cabinets, light wood cabinets, granite countertops, white backsplash, glass tile backsplash, stainless steel appliances and an island
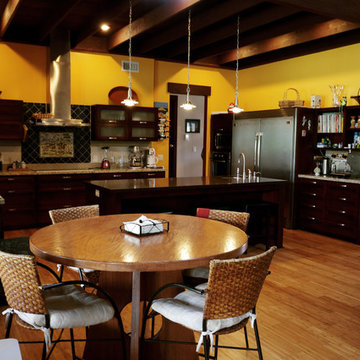
Open concept kitchen - large contemporary u-shaped bamboo floor and brown floor open concept kitchen idea in Austin with a double-bowl sink, dark wood cabinets, beige backsplash, stainless steel appliances, shaker cabinets, granite countertops, stone tile backsplash and an island
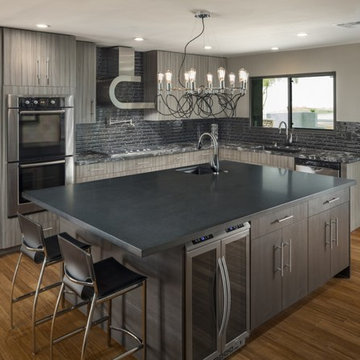
Contemporary black and gray kitchen with center island, open to dining room and great room. European bar pull hardware. French door wine fridge. Contemporary range hood by BEST. Faucets by Delta. Chandelier by Lamps Plus. Cabinets by Canyon Creek Katana Collection - Jason Roehner Photography
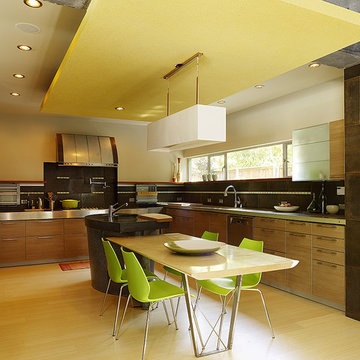
Fu-Tung Cheng, CHENG Design
• Kitchen with Concrete Island, Cheng Padova Hood, Bamboo Flooring, House 6 Concrete and Wood Home
House 6, is Cheng Design’s sixth custom home project, was redesigned and constructed from top-to-bottom. The project represents a major career milestone thanks to the unique and innovative use of concrete, as this residence is one of Cheng Design’s first-ever ‘hybrid’ structures, constructed as a combination of wood and concrete.
Photography: Matthew Millman

Ramona d'Viola - ilumus photography
Example of a large minimalist l-shaped bamboo floor open concept kitchen design in San Francisco with a drop-in sink, flat-panel cabinets, medium tone wood cabinets, quartz countertops, blue backsplash, ceramic backsplash, stainless steel appliances and an island
Example of a large minimalist l-shaped bamboo floor open concept kitchen design in San Francisco with a drop-in sink, flat-panel cabinets, medium tone wood cabinets, quartz countertops, blue backsplash, ceramic backsplash, stainless steel appliances and an island
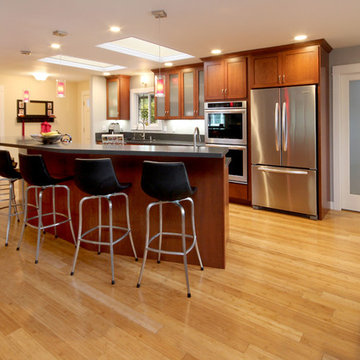
Open concept kitchen - large modern galley bamboo floor open concept kitchen idea in San Francisco with an undermount sink, shaker cabinets, medium tone wood cabinets, quartz countertops, black backsplash, stone slab backsplash, stainless steel appliances and an island
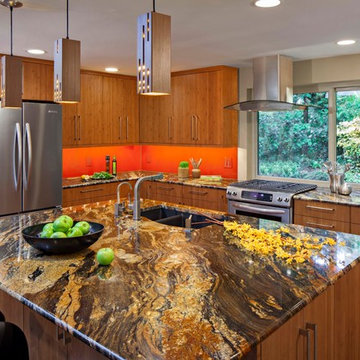
Example of a large minimalist l-shaped bamboo floor open concept kitchen design in Seattle with an undermount sink, flat-panel cabinets, medium tone wood cabinets, granite countertops, orange backsplash and an island
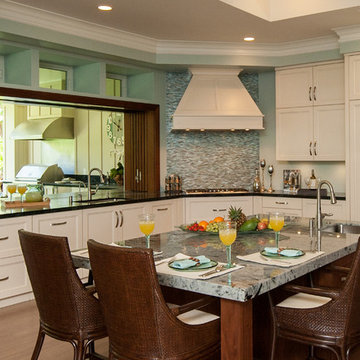
Kitchen designed for differing heights of kitchen cooks. One of the homeowners has an arm / shoulder injury making chopping food painful. The island countertop was lowered to accommodate her height and allow her to cut at a level that didn't cause pain.
Photography: Augie Salbosa
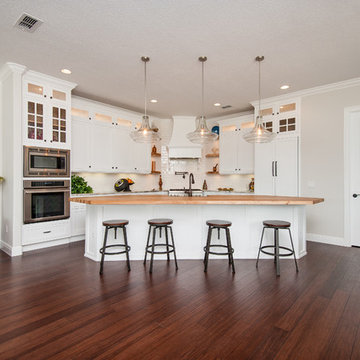
Daze Design Studios https://www.facebook.com/DazeDesignStudios?ref=aymt_homepage_panel, JSM Construction Consulting https://www.facebook.com/pages/JSM-Construction-Consulting-LLC/273898392779422
Large Bamboo Floor Open Concept Kitchen Ideas
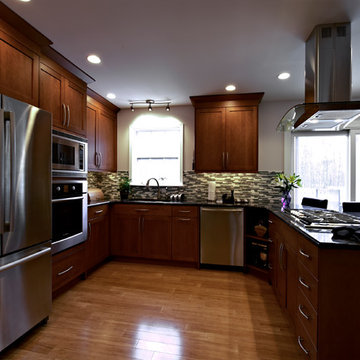
The newly renovated kitchen features a u-shape with ample floor space between the cooktop and refrigerator. This layout prevents traffic jams, and provides room for more than one person to help prepare the meal.
1





