Bamboo Floor Open Concept Kitchen Ideas
Refine by:
Budget
Sort by:Popular Today
1 - 20 of 1,366 photos
Item 1 of 3
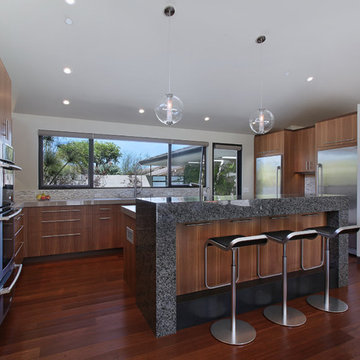
Architecture by Anders Lasater Architects. Interior Design and Landscape Design by Exotica Design Group. Photos by Jeri Koegel.
Example of a 1950s bamboo floor open concept kitchen design in Orange County with flat-panel cabinets, medium tone wood cabinets, quartz countertops, stainless steel appliances and an island
Example of a 1950s bamboo floor open concept kitchen design in Orange County with flat-panel cabinets, medium tone wood cabinets, quartz countertops, stainless steel appliances and an island
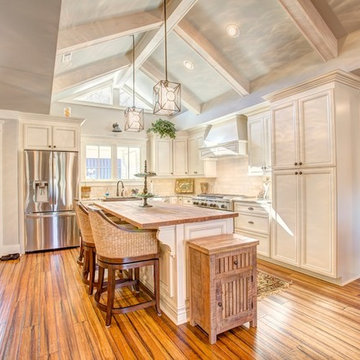
Kitchen and Great Room. Photo by Urban Lens Photography
Example of a mid-sized classic l-shaped bamboo floor open concept kitchen design in Birmingham with a farmhouse sink, flat-panel cabinets, white cabinets, wood countertops, beige backsplash and stainless steel appliances
Example of a mid-sized classic l-shaped bamboo floor open concept kitchen design in Birmingham with a farmhouse sink, flat-panel cabinets, white cabinets, wood countertops, beige backsplash and stainless steel appliances
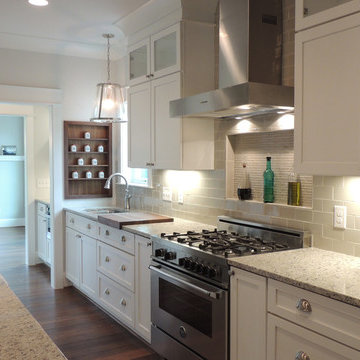
Cat McSwain, Maplestone Homes & Real Estate
Inspiration for a large cottage single-wall bamboo floor open concept kitchen remodel in Charlotte with a farmhouse sink, shaker cabinets, white cabinets, granite countertops, gray backsplash, ceramic backsplash, stainless steel appliances and an island
Inspiration for a large cottage single-wall bamboo floor open concept kitchen remodel in Charlotte with a farmhouse sink, shaker cabinets, white cabinets, granite countertops, gray backsplash, ceramic backsplash, stainless steel appliances and an island
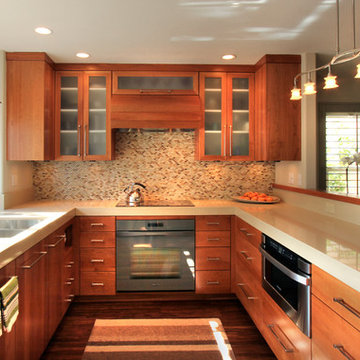
Organic Modern
Photo Credit: Molly Mahar http://caprinacreative.com/
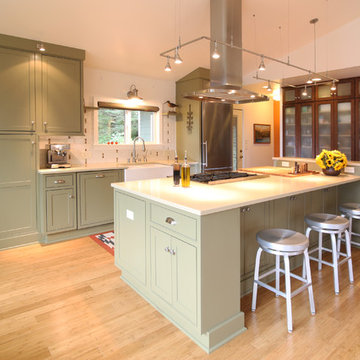
Photographer: Inua Blevins - Juneau, AK
Open concept kitchen - small cottage galley bamboo floor open concept kitchen idea in Other with a farmhouse sink, recessed-panel cabinets, green cabinets, quartz countertops, white backsplash, ceramic backsplash, stainless steel appliances and an island
Open concept kitchen - small cottage galley bamboo floor open concept kitchen idea in Other with a farmhouse sink, recessed-panel cabinets, green cabinets, quartz countertops, white backsplash, ceramic backsplash, stainless steel appliances and an island
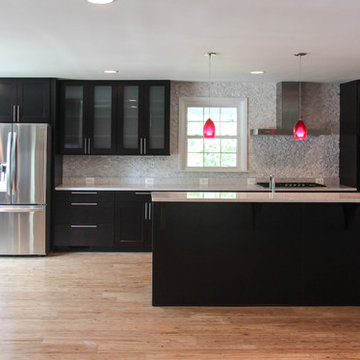
Inspiration for a mid-sized modern single-wall bamboo floor open concept kitchen remodel in Baltimore with an undermount sink, shaker cabinets, dark wood cabinets, quartzite countertops, white backsplash, porcelain backsplash, stainless steel appliances and an island
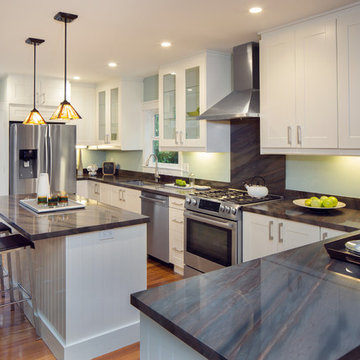
Inspiration for a mid-sized contemporary u-shaped bamboo floor and brown floor open concept kitchen remodel in Milwaukee with an undermount sink, recessed-panel cabinets, white cabinets, marble countertops, stainless steel appliances and two islands
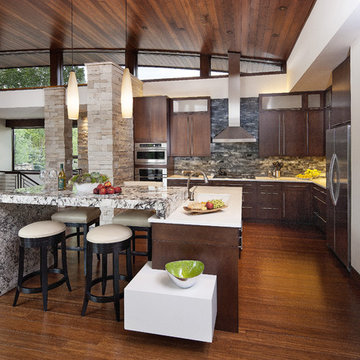
Jim Bartsch
Example of a trendy l-shaped bamboo floor open concept kitchen design in Denver with an undermount sink, flat-panel cabinets, dark wood cabinets, quartzite countertops, gray backsplash, glass tile backsplash, stainless steel appliances and two islands
Example of a trendy l-shaped bamboo floor open concept kitchen design in Denver with an undermount sink, flat-panel cabinets, dark wood cabinets, quartzite countertops, gray backsplash, glass tile backsplash, stainless steel appliances and two islands
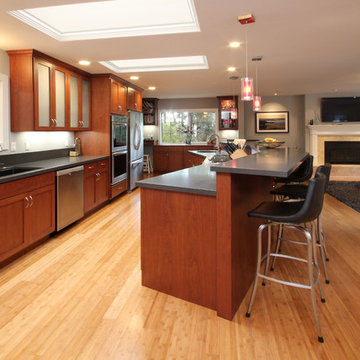
Open concept kitchen - large modern galley bamboo floor open concept kitchen idea in San Francisco with an undermount sink, shaker cabinets, medium tone wood cabinets, quartz countertops, black backsplash, stone slab backsplash, stainless steel appliances and an island
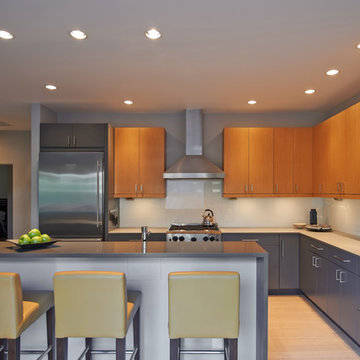
Dale Lang
Inspiration for a mid-sized contemporary l-shaped bamboo floor open concept kitchen remodel in Seattle with an island, flat-panel cabinets, light wood cabinets, quartz countertops, blue backsplash, glass sheet backsplash, stainless steel appliances and an undermount sink
Inspiration for a mid-sized contemporary l-shaped bamboo floor open concept kitchen remodel in Seattle with an island, flat-panel cabinets, light wood cabinets, quartz countertops, blue backsplash, glass sheet backsplash, stainless steel appliances and an undermount sink
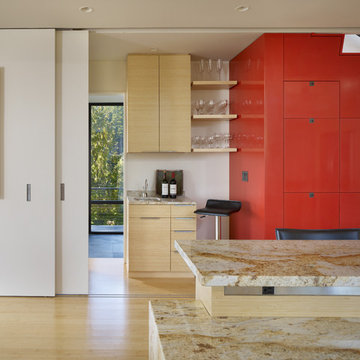
Photographer: Benjamin Benschneider
Example of a mid-sized minimalist single-wall bamboo floor open concept kitchen design in Seattle with flat-panel cabinets, granite countertops, light wood cabinets, an island and an undermount sink
Example of a mid-sized minimalist single-wall bamboo floor open concept kitchen design in Seattle with flat-panel cabinets, granite countertops, light wood cabinets, an island and an undermount sink
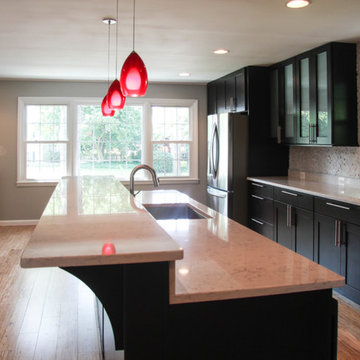
EN Architects
Open concept kitchen - mid-sized modern single-wall bamboo floor open concept kitchen idea in Baltimore with an undermount sink, shaker cabinets, dark wood cabinets, quartzite countertops, white backsplash, porcelain backsplash, stainless steel appliances and an island
Open concept kitchen - mid-sized modern single-wall bamboo floor open concept kitchen idea in Baltimore with an undermount sink, shaker cabinets, dark wood cabinets, quartzite countertops, white backsplash, porcelain backsplash, stainless steel appliances and an island
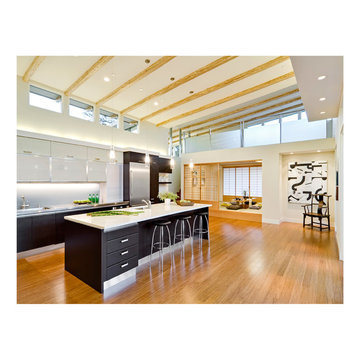
Photography by: Bob Jansons H&H Productions
Inspiration for a large modern l-shaped bamboo floor open concept kitchen remodel in San Francisco with a single-bowl sink, flat-panel cabinets, dark wood cabinets, quartzite countertops, gray backsplash, glass sheet backsplash, stainless steel appliances and an island
Inspiration for a large modern l-shaped bamboo floor open concept kitchen remodel in San Francisco with a single-bowl sink, flat-panel cabinets, dark wood cabinets, quartzite countertops, gray backsplash, glass sheet backsplash, stainless steel appliances and an island

Ilumus photography
Large trendy l-shaped bamboo floor and brown floor open concept kitchen photo in San Francisco with an undermount sink, glass-front cabinets, medium tone wood cabinets, quartz countertops, blue backsplash, ceramic backsplash, stainless steel appliances and an island
Large trendy l-shaped bamboo floor and brown floor open concept kitchen photo in San Francisco with an undermount sink, glass-front cabinets, medium tone wood cabinets, quartz countertops, blue backsplash, ceramic backsplash, stainless steel appliances and an island
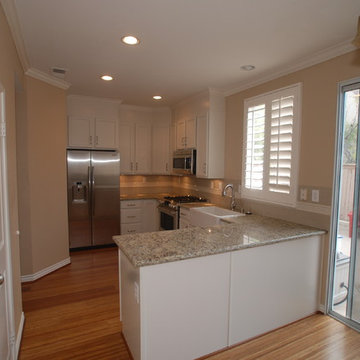
Lester O'Malley
Inspiration for a small timeless u-shaped bamboo floor open concept kitchen remodel in Orange County with a farmhouse sink, recessed-panel cabinets, white cabinets, granite countertops, beige backsplash, subway tile backsplash, stainless steel appliances and a peninsula
Inspiration for a small timeless u-shaped bamboo floor open concept kitchen remodel in Orange County with a farmhouse sink, recessed-panel cabinets, white cabinets, granite countertops, beige backsplash, subway tile backsplash, stainless steel appliances and a peninsula
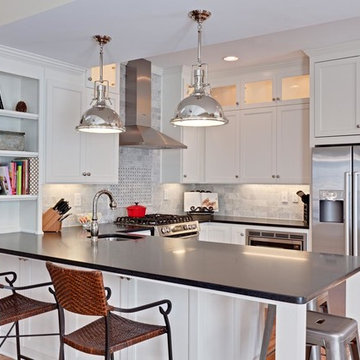
Open concept kitchen - mid-sized traditional u-shaped bamboo floor open concept kitchen idea in Atlanta with an undermount sink, recessed-panel cabinets, white cabinets, quartzite countertops, gray backsplash, stone tile backsplash, stainless steel appliances and a peninsula
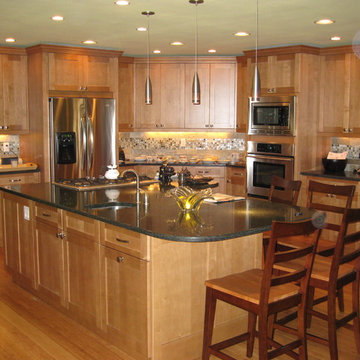
Inspiration for a large timeless u-shaped bamboo floor open concept kitchen remodel in Seattle with an undermount sink, shaker cabinets, medium tone wood cabinets, quartz countertops, multicolored backsplash, glass tile backsplash, stainless steel appliances and an island

A generous kitchen island is the work horse of the kitchen providing storage, prep space and socializing space.
Alder Shaker style cabinets are paired with beautiful granite countertops. Double wall oven, gas cooktop , exhaust hood and dishwasher by Bosch. Founder depth Trio refrigerator by Kitchen Aid. Microwave drawer by Sharp.
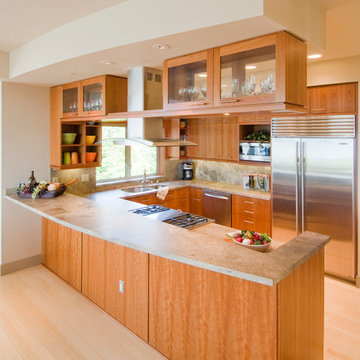
Kitchen and eating bar. [Jeff Miller Photography]
Open concept kitchen - transitional u-shaped bamboo floor open concept kitchen idea in Seattle with an undermount sink, flat-panel cabinets, medium tone wood cabinets, granite countertops, beige backsplash, stone slab backsplash and stainless steel appliances
Open concept kitchen - transitional u-shaped bamboo floor open concept kitchen idea in Seattle with an undermount sink, flat-panel cabinets, medium tone wood cabinets, granite countertops, beige backsplash, stone slab backsplash and stainless steel appliances
Bamboo Floor Open Concept Kitchen Ideas
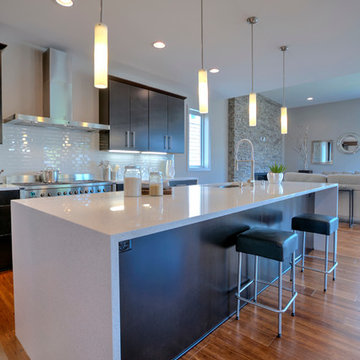
This transitional home in Lower Kennydale was designed to take advantage of all the light the area has to offer. Window design and layout is something we take pride in here at Signature Custom Homes. Some areas we love; the wine rack in the dining room, flat panel cabinets, waterfall quartz countertops, stainless steel appliances, and tiger hardwood flooring.
Photography: Layne Freedle
1





