Mid-Sized Kitchen with Open Cabinets and Stainless Steel Appliances Ideas
Refine by:
Budget
Sort by:Popular Today
1 - 20 of 1,251 photos
Item 1 of 4

Inspiration for a mid-sized industrial single-wall concrete floor and gray floor eat-in kitchen remodel in Columbus with an integrated sink, open cabinets, gray cabinets, concrete countertops, gray backsplash, cement tile backsplash, stainless steel appliances, an island and gray countertops

Subtly stunning, these white kitchen tiles create an interlocking pattern to create a beautifully understate backsplash. Shop more white patterned kitchen tiles in 40+ shapes at fireclaytile.com.
TILE SHOWN
Chaine Home Tile Pattern in White Gloss
DESIGN
Mark Davis Design
PHOTOS
Luis Costadone
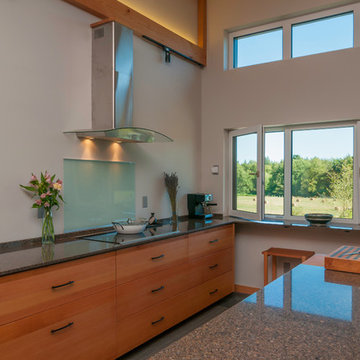
Design by Haven Design Workshop
Photography by Jim Smith Photography
Mid-sized trendy galley light wood floor eat-in kitchen photo in Seattle with a farmhouse sink, open cabinets, medium tone wood cabinets, granite countertops, stainless steel appliances and an island
Mid-sized trendy galley light wood floor eat-in kitchen photo in Seattle with a farmhouse sink, open cabinets, medium tone wood cabinets, granite countertops, stainless steel appliances and an island

Custom Cabinets: Acadia Cabinets
Backsplash Tile: Daltile
Custom Copper Detail on Hood: Northwest Custom Woodwork
Appliances: Albert Lee/Wolf
Fabric for Custom Romans: Kravet
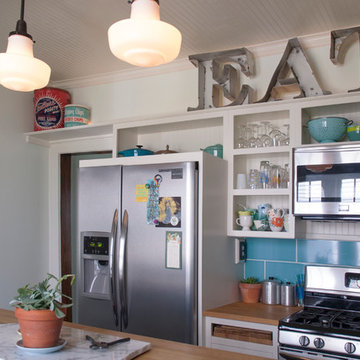
The highlight of the kitchen is an appropriately placed collection of vintage channel letters that the Morhmans found on one of their scrap yard excursions.
Photo: Adrienne DeRosa Photography © 2014 Houzz
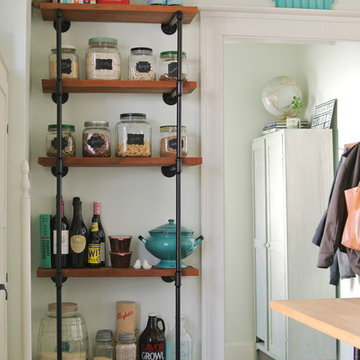
Chelsea Mohrman | farm fresh therapy
Inspiration for a mid-sized country l-shaped dark wood floor kitchen remodel in Columbus with a farmhouse sink, open cabinets, white cabinets, wood countertops, subway tile backsplash, stainless steel appliances and an island
Inspiration for a mid-sized country l-shaped dark wood floor kitchen remodel in Columbus with a farmhouse sink, open cabinets, white cabinets, wood countertops, subway tile backsplash, stainless steel appliances and an island

Architect: Feldman Architercture
Interior Design: Regan Baker
Eat-in kitchen - mid-sized transitional l-shaped light wood floor and beige floor eat-in kitchen idea in San Francisco with granite countertops, blue backsplash, glass tile backsplash, stainless steel appliances, an island, an undermount sink, open cabinets, dark wood cabinets and brown countertops
Eat-in kitchen - mid-sized transitional l-shaped light wood floor and beige floor eat-in kitchen idea in San Francisco with granite countertops, blue backsplash, glass tile backsplash, stainless steel appliances, an island, an undermount sink, open cabinets, dark wood cabinets and brown countertops
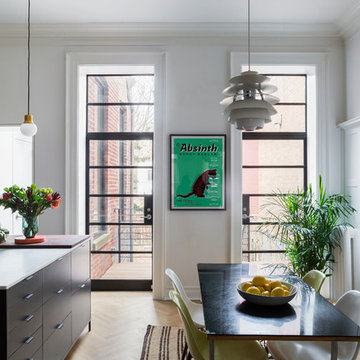
Complete renovation of a 19th century brownstone in Brooklyn's Fort Greene neighborhood. Modern interiors that preserve many original details.
Kate Glicksberg Photography
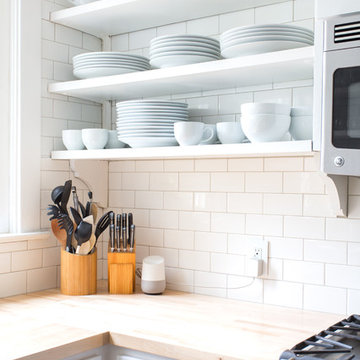
Photo: Jessica Cain © 2017 Houzz
Mid-sized elegant l-shaped eat-in kitchen photo in Kansas City with open cabinets, white backsplash, subway tile backsplash, stainless steel appliances and no island
Mid-sized elegant l-shaped eat-in kitchen photo in Kansas City with open cabinets, white backsplash, subway tile backsplash, stainless steel appliances and no island
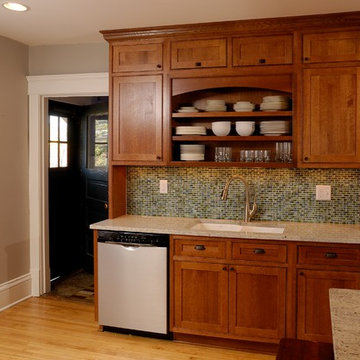
Dura Supreme inset quarter-sawn oak cabinetry with stacked cabinets, granite countertops and mosaic glass backsplash. Photography by Stewart Crenshaw.
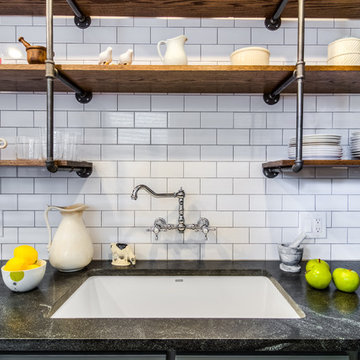
Example of a mid-sized transitional u-shaped porcelain tile enclosed kitchen design in Chicago with an undermount sink, open cabinets, dark wood cabinets, marble countertops, white backsplash, subway tile backsplash, stainless steel appliances and no island
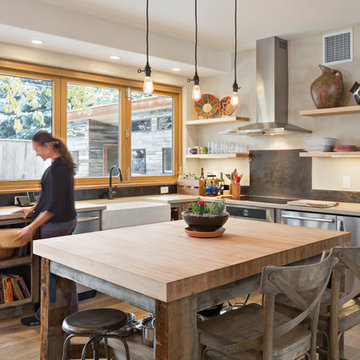
Dane Cronin Photography
Inspiration for a mid-sized mediterranean l-shaped light wood floor eat-in kitchen remodel in Salt Lake City with a farmhouse sink, open cabinets, light wood cabinets, gray backsplash, stainless steel appliances and an island
Inspiration for a mid-sized mediterranean l-shaped light wood floor eat-in kitchen remodel in Salt Lake City with a farmhouse sink, open cabinets, light wood cabinets, gray backsplash, stainless steel appliances and an island
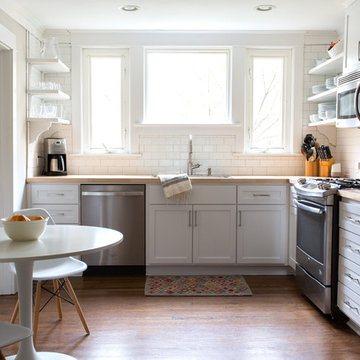
Photo: Jessica Cain © 2017 Houzz
Example of a mid-sized classic l-shaped eat-in kitchen design in Kansas City with open cabinets, white backsplash, subway tile backsplash, stainless steel appliances and no island
Example of a mid-sized classic l-shaped eat-in kitchen design in Kansas City with open cabinets, white backsplash, subway tile backsplash, stainless steel appliances and no island
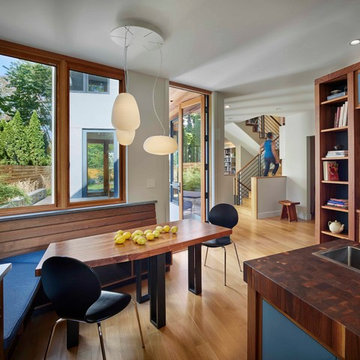
photo by Todd Mason, Halkin Photography
Example of a mid-sized trendy light wood floor eat-in kitchen design in Philadelphia with a single-bowl sink, open cabinets, medium tone wood cabinets, wood countertops, blue backsplash, wood backsplash, stainless steel appliances and an island
Example of a mid-sized trendy light wood floor eat-in kitchen design in Philadelphia with a single-bowl sink, open cabinets, medium tone wood cabinets, wood countertops, blue backsplash, wood backsplash, stainless steel appliances and an island
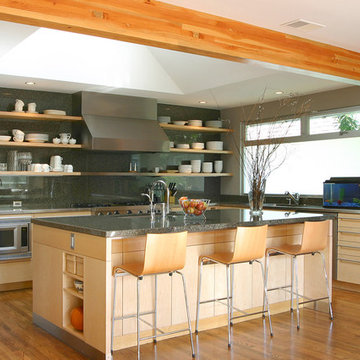
Kitchen view from Dining area
john todd, photographer
Mid-sized minimalist l-shaped medium tone wood floor eat-in kitchen photo in San Francisco with an undermount sink, open cabinets, light wood cabinets, granite countertops, stone slab backsplash, stainless steel appliances and an island
Mid-sized minimalist l-shaped medium tone wood floor eat-in kitchen photo in San Francisco with an undermount sink, open cabinets, light wood cabinets, granite countertops, stone slab backsplash, stainless steel appliances and an island
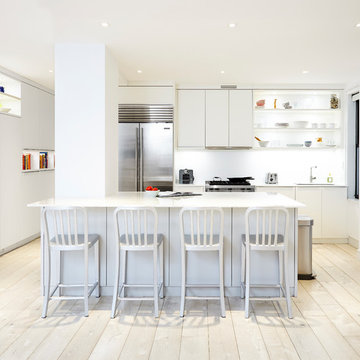
Alyssa Kirsten
Inspiration for a mid-sized contemporary light wood floor and beige floor kitchen remodel in New York with an undermount sink, white cabinets, marble countertops, white backsplash, stainless steel appliances and open cabinets
Inspiration for a mid-sized contemporary light wood floor and beige floor kitchen remodel in New York with an undermount sink, white cabinets, marble countertops, white backsplash, stainless steel appliances and open cabinets
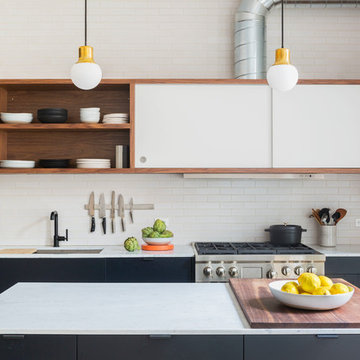
Complete renovation of a 19th century brownstone in Brooklyn's Fort Greene neighborhood. Modern interiors that preserve many original details.
Kate Glicksberg Photography
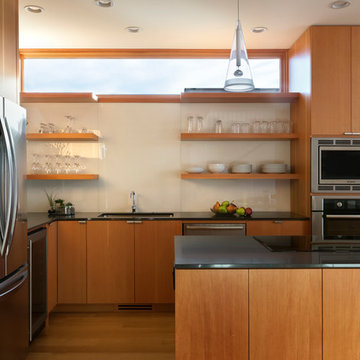
David Papazian
Open concept kitchen - mid-sized contemporary l-shaped light wood floor open concept kitchen idea in Portland with an undermount sink, open cabinets, medium tone wood cabinets, stainless steel appliances and an island
Open concept kitchen - mid-sized contemporary l-shaped light wood floor open concept kitchen idea in Portland with an undermount sink, open cabinets, medium tone wood cabinets, stainless steel appliances and an island
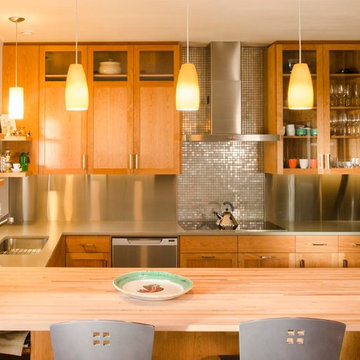
Jon Jensen
Example of a mid-sized arts and crafts u-shaped light wood floor eat-in kitchen design in Portland with a single-bowl sink, open cabinets, light wood cabinets, wood countertops, metallic backsplash, mosaic tile backsplash and stainless steel appliances
Example of a mid-sized arts and crafts u-shaped light wood floor eat-in kitchen design in Portland with a single-bowl sink, open cabinets, light wood cabinets, wood countertops, metallic backsplash, mosaic tile backsplash and stainless steel appliances
Mid-Sized Kitchen with Open Cabinets and Stainless Steel Appliances Ideas
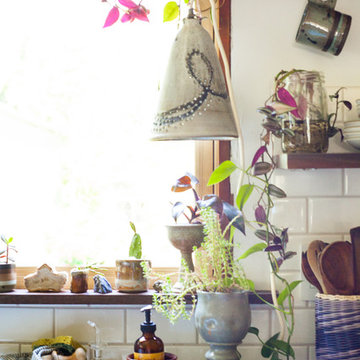
Photo: A Darling Felicity Photography © 2015 Houzz
Mid-sized eclectic galley medium tone wood floor kitchen pantry photo in Portland with open cabinets, concrete countertops, metallic backsplash and stainless steel appliances
Mid-sized eclectic galley medium tone wood floor kitchen pantry photo in Portland with open cabinets, concrete countertops, metallic backsplash and stainless steel appliances
1





