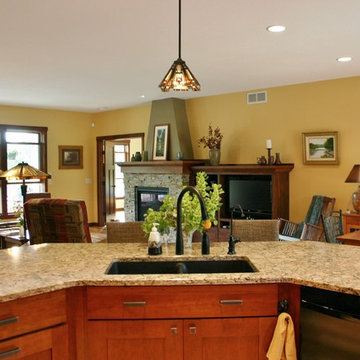Open Concept Kitchen with Shaker Cabinets and Black Appliances Ideas
Refine by:
Budget
Sort by:Popular Today
1 - 20 of 5,297 photos
Item 1 of 4
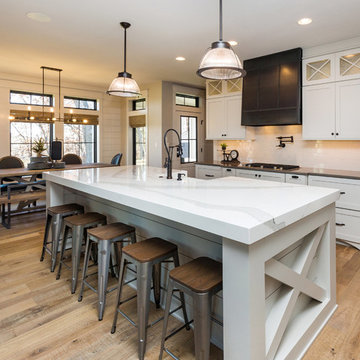
Open concept kitchen - mid-sized farmhouse l-shaped light wood floor and beige floor open concept kitchen idea in Omaha with a farmhouse sink, shaker cabinets, white cabinets, marble countertops, white backsplash, subway tile backsplash, black appliances and an island

Painted White Reclaimed Wood wall paneling clads this guest space. In the kitchen, a reclaimed wood feature wall and floating reclaimed wood shelves were re-milled from wood pulled and re-used from the original structure. The open joists on the painted white ceiling give a feeling of extra head space and the natural wood textures provide warmth.
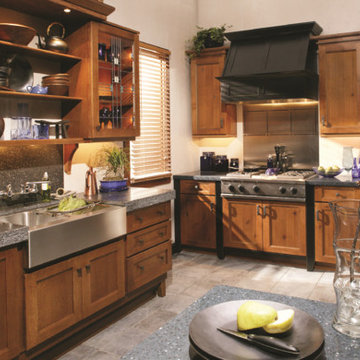
"Cardigan Tile and Plumbing, Inc., t/a Kitchens and Baths by Cardigan
"Yorktowne Cabinetry"
Example of a large country ceramic tile and gray floor open concept kitchen design in Baltimore with a farmhouse sink, shaker cabinets, medium tone wood cabinets, granite countertops, an island and black appliances
Example of a large country ceramic tile and gray floor open concept kitchen design in Baltimore with a farmhouse sink, shaker cabinets, medium tone wood cabinets, granite countertops, an island and black appliances

This tiny kitchen was barely usable by a busy mom with 3 young kids. We were able to remove two walls and open the kitchen into an unused space of the home and make this the focal point of the home the clients had always dreamed of! Hidden on the back side of this peninsula are 3 cubbies, one for each child to store their backpacks and lunch boxes for school. The fourth cubby contains a charging station for the families electronics.
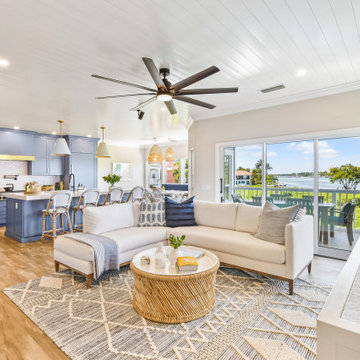
Gorgeous all blue kitchen cabinetry featuring brass and gold accents on hood, pendant lights and cabinetry hardware. The stunning intracoastal waterway views and sparkling turquoise water add more beauty to this fabulous kitchen.
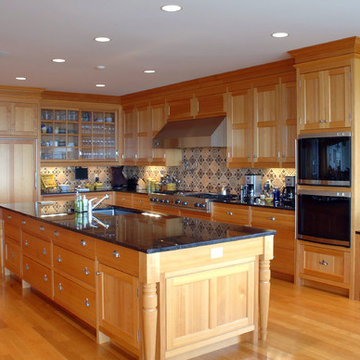
Large elegant l-shaped light wood floor and beige floor open concept kitchen photo in Boston with an undermount sink, shaker cabinets, light wood cabinets, blue backsplash, ceramic backsplash, black appliances and an island
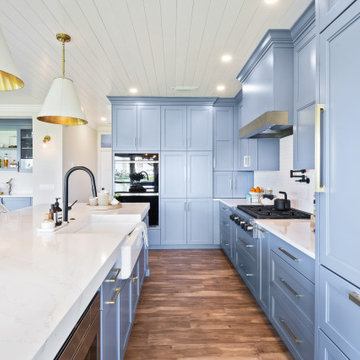
Gorgeous all blue kitchen cabinetry featuring brass and gold accents on hood, pendant lights and cabinetry hardware. The stunning intracoastal waterway views and sparkling turquoise water add more beauty to this fabulous kitchen.
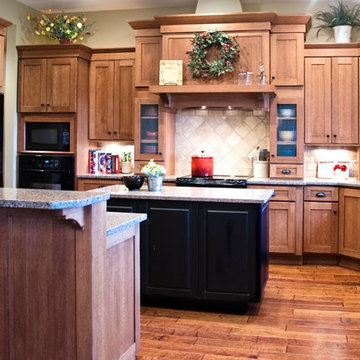
Quarter Sawn Oak Craftsman Style Kitchen in Bordeaux finish.
Mid-sized arts and crafts u-shaped medium tone wood floor open concept kitchen photo in Wichita with an undermount sink, shaker cabinets, medium tone wood cabinets, granite countertops, beige backsplash, stone tile backsplash, black appliances and an island
Mid-sized arts and crafts u-shaped medium tone wood floor open concept kitchen photo in Wichita with an undermount sink, shaker cabinets, medium tone wood cabinets, granite countertops, beige backsplash, stone tile backsplash, black appliances and an island
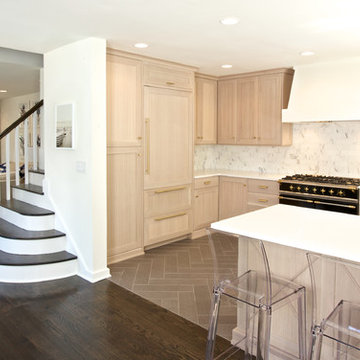
Chris Adams photography
Open concept kitchen - mid-sized transitional u-shaped porcelain tile and brown floor open concept kitchen idea in Atlanta with an undermount sink, shaker cabinets, light wood cabinets, quartz countertops, white backsplash, marble backsplash, black appliances, a peninsula and white countertops
Open concept kitchen - mid-sized transitional u-shaped porcelain tile and brown floor open concept kitchen idea in Atlanta with an undermount sink, shaker cabinets, light wood cabinets, quartz countertops, white backsplash, marble backsplash, black appliances, a peninsula and white countertops
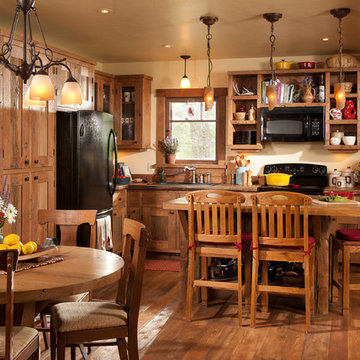
Kitchen, Longviews Studios Inc. Photographer
Small mountain style l-shaped medium tone wood floor and brown floor open concept kitchen photo in Other with a drop-in sink, shaker cabinets, distressed cabinets, wood countertops, brown backsplash, wood backsplash, black appliances and an island
Small mountain style l-shaped medium tone wood floor and brown floor open concept kitchen photo in Other with a drop-in sink, shaker cabinets, distressed cabinets, wood countertops, brown backsplash, wood backsplash, black appliances and an island
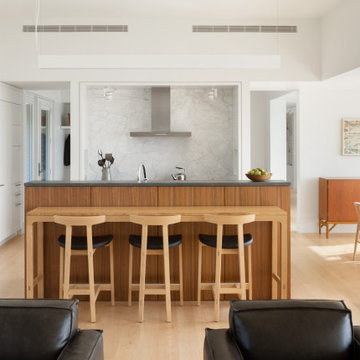
Photo by Trent Bell Photography
Trendy single-wall open concept kitchen photo in Other with white cabinets, quartz backsplash, black appliances, an island, gray countertops and shaker cabinets
Trendy single-wall open concept kitchen photo in Other with white cabinets, quartz backsplash, black appliances, an island, gray countertops and shaker cabinets
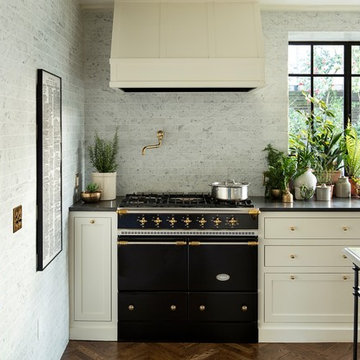
Example of a large transitional galley dark wood floor and brown floor open concept kitchen design in Portland with shaker cabinets, white cabinets, quartz countertops, gray backsplash, marble backsplash, black appliances and an island

Large mountain style u-shaped light wood floor open concept kitchen photo in Jacksonville with light wood cabinets, brown backsplash, an island, an undermount sink, shaker cabinets, soapstone countertops, mosaic tile backsplash, black appliances and multicolored countertops
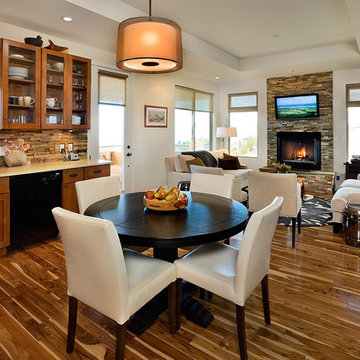
View of great room with country kitchen, fireplace and wall-mounted TV.
Tropical Light Photography
Small elegant l-shaped medium tone wood floor open concept kitchen photo in Hawaii with an undermount sink, shaker cabinets, medium tone wood cabinets, solid surface countertops, multicolored backsplash, stone tile backsplash, black appliances and no island
Small elegant l-shaped medium tone wood floor open concept kitchen photo in Hawaii with an undermount sink, shaker cabinets, medium tone wood cabinets, solid surface countertops, multicolored backsplash, stone tile backsplash, black appliances and no island

Gorgeous all blue kitchen cabinetry featuring brass and gold accents on hood, pendant lights and cabinetry hardware. The stunning intracoastal waterway views and sparkling turquoise water add more beauty to this fabulous kitchen.

IDS (Interior Design Society) Designer of the Year - National Competition - 2nd Place award winning Kitchen ($30,000 & Under category)
Photo by: Shawn St. Peter Photography -
What designer could pass on the opportunity to buy a floating home like the one featured in the movie Sleepless in Seattle? Well, not this one! When I purchased this floating home from my aunt and uncle, I undertook a huge out-of-state remodel. Up for the challenge, I grabbed my water wings, sketchpad, & measuring tape. It was sink or swim for Patricia Lockwood to finish before the end of 2014. The big reveal for the finished houseboat on Sauvie Island will be in the summer of 2015 - so stay tuned.
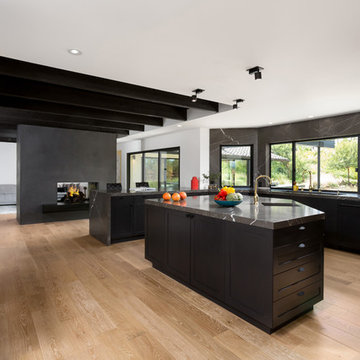
Open kitchen and island with views of the backyard and Den with fireplace beyond. Photo by Clark Dugger
Inspiration for a large modern u-shaped light wood floor and beige floor open concept kitchen remodel in Orange County with a double-bowl sink, shaker cabinets, black cabinets, marble countertops, gray backsplash, marble backsplash, black appliances and an island
Inspiration for a large modern u-shaped light wood floor and beige floor open concept kitchen remodel in Orange County with a double-bowl sink, shaker cabinets, black cabinets, marble countertops, gray backsplash, marble backsplash, black appliances and an island
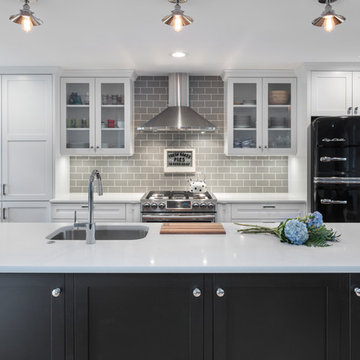
This tiny kitchen was barely usable by a busy mom with 3 young kids. We were able to remove two walls and open the kitchen into an unused space of the home and make this the focal point of the home the clients had always dreamed of! Hidden on the back side of this peninsula are 3 cubbies, one for each child to store their backpacks and lunch boxes for school. The fourth cubby contains a charging station for the families electronics.
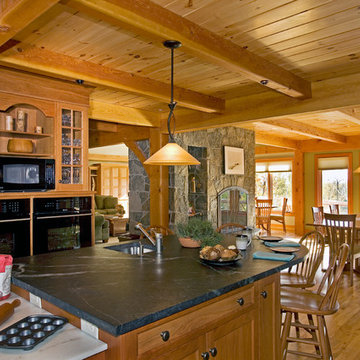
Example of a large mountain style u-shaped light wood floor open concept kitchen design in Jacksonville with light wood cabinets, brown backsplash, an island, an undermount sink, shaker cabinets, soapstone countertops, mosaic tile backsplash, black appliances and multicolored countertops
Open Concept Kitchen with Shaker Cabinets and Black Appliances Ideas
1






