Open Concept Kitchen with Black Cabinets and Stone Tile Backsplash Ideas
Refine by:
Budget
Sort by:Popular Today
1 - 20 of 357 photos
Item 1 of 4
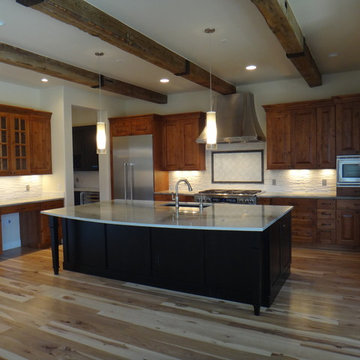
Open concept kitchen - rustic l-shaped light wood floor open concept kitchen idea in Denver with an undermount sink, recessed-panel cabinets, black cabinets, quartzite countertops, white backsplash, stone tile backsplash, stainless steel appliances and an island
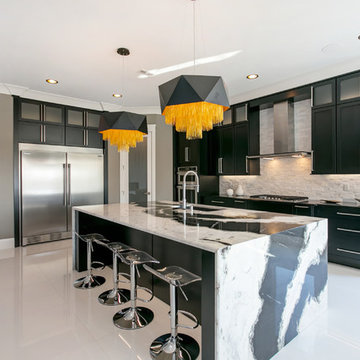
Karen Jackson Photography
Example of a large trendy l-shaped white floor open concept kitchen design in Seattle with an undermount sink, shaker cabinets, black cabinets, granite countertops, white backsplash, stone tile backsplash, stainless steel appliances and an island
Example of a large trendy l-shaped white floor open concept kitchen design in Seattle with an undermount sink, shaker cabinets, black cabinets, granite countertops, white backsplash, stone tile backsplash, stainless steel appliances and an island
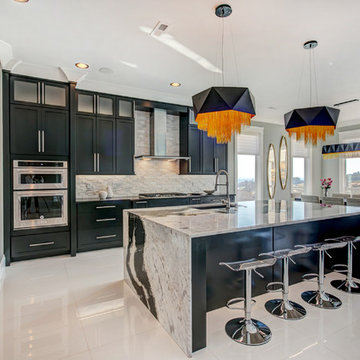
Karen Jackson Photography
Example of a large trendy l-shaped white floor open concept kitchen design in Seattle with an undermount sink, shaker cabinets, black cabinets, granite countertops, white backsplash, stone tile backsplash, stainless steel appliances and an island
Example of a large trendy l-shaped white floor open concept kitchen design in Seattle with an undermount sink, shaker cabinets, black cabinets, granite countertops, white backsplash, stone tile backsplash, stainless steel appliances and an island
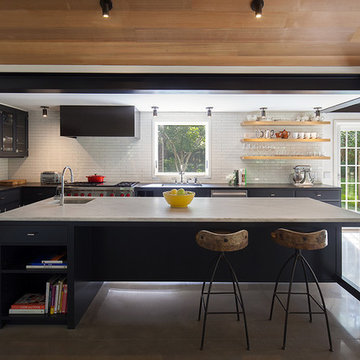
Seong Kwon Photography
Inspiration for a contemporary galley concrete floor and gray floor open concept kitchen remodel in New York with an undermount sink, flat-panel cabinets, black cabinets, white backsplash, stone tile backsplash, stainless steel appliances and an island
Inspiration for a contemporary galley concrete floor and gray floor open concept kitchen remodel in New York with an undermount sink, flat-panel cabinets, black cabinets, white backsplash, stone tile backsplash, stainless steel appliances and an island
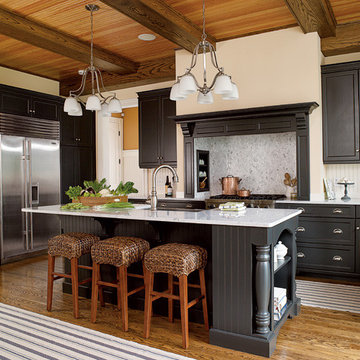
Black Painted Cabinetry with White Marble Counters
Large elegant galley medium tone wood floor open concept kitchen photo in New York with a farmhouse sink, recessed-panel cabinets, black cabinets, marble countertops, white backsplash, stone tile backsplash, stainless steel appliances and an island
Large elegant galley medium tone wood floor open concept kitchen photo in New York with a farmhouse sink, recessed-panel cabinets, black cabinets, marble countertops, white backsplash, stone tile backsplash, stainless steel appliances and an island
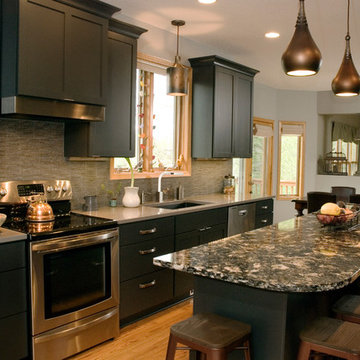
Stewart Crenshaw
Open concept kitchen - large transitional galley medium tone wood floor open concept kitchen idea in Minneapolis with a single-bowl sink, flat-panel cabinets, black cabinets, quartz countertops, gray backsplash, stone tile backsplash, stainless steel appliances and an island
Open concept kitchen - large transitional galley medium tone wood floor open concept kitchen idea in Minneapolis with a single-bowl sink, flat-panel cabinets, black cabinets, quartz countertops, gray backsplash, stone tile backsplash, stainless steel appliances and an island
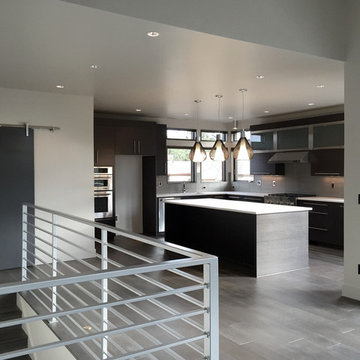
Example of a mid-sized minimalist l-shaped painted wood floor open concept kitchen design in Other with a drop-in sink, flat-panel cabinets, black cabinets, solid surface countertops, white backsplash, stone tile backsplash, stainless steel appliances and an island
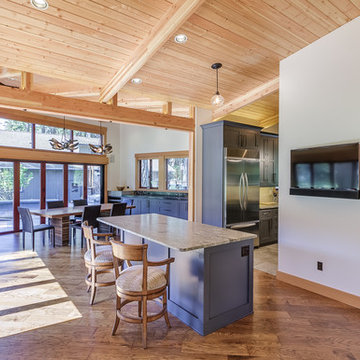
Kitchen/Dining Room marks the transition between the old A Frame and the new addition. The clients wanted to be able to work while watching t
Mid-sized trendy galley porcelain tile open concept kitchen photo in Seattle with an undermount sink, recessed-panel cabinets, black cabinets, granite countertops, beige backsplash, stone tile backsplash, stainless steel appliances and an island
Mid-sized trendy galley porcelain tile open concept kitchen photo in Seattle with an undermount sink, recessed-panel cabinets, black cabinets, granite countertops, beige backsplash, stone tile backsplash, stainless steel appliances and an island
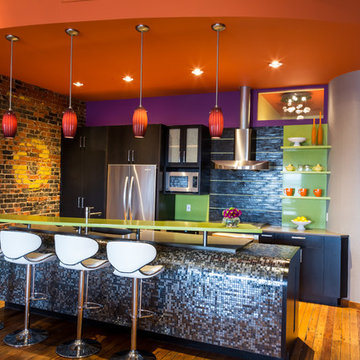
Photo credit : Deborah Walker Photography
Example of a mid-sized urban galley light wood floor open concept kitchen design in Wichita with an undermount sink, flat-panel cabinets, black cabinets, solid surface countertops, black backsplash, stone tile backsplash, stainless steel appliances and an island
Example of a mid-sized urban galley light wood floor open concept kitchen design in Wichita with an undermount sink, flat-panel cabinets, black cabinets, solid surface countertops, black backsplash, stone tile backsplash, stainless steel appliances and an island
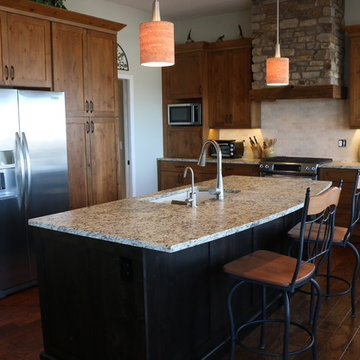
Changing the finish on the island added a nice accent to the space.
Example of a transitional medium tone wood floor open concept kitchen design in Denver with an undermount sink, shaker cabinets, black cabinets, quartz countertops, white backsplash, stone tile backsplash, stainless steel appliances and an island
Example of a transitional medium tone wood floor open concept kitchen design in Denver with an undermount sink, shaker cabinets, black cabinets, quartz countertops, white backsplash, stone tile backsplash, stainless steel appliances and an island
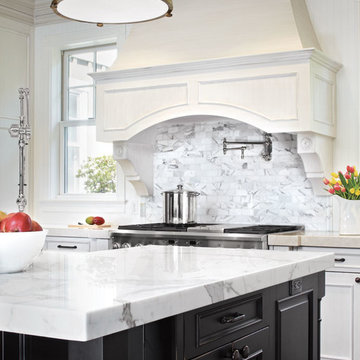
Calacatta Marble Kitchen Countertop
Mid-sized elegant l-shaped dark wood floor open concept kitchen photo in San Francisco with raised-panel cabinets, black cabinets, marble countertops, gray backsplash, stone tile backsplash, stainless steel appliances, an island and a farmhouse sink
Mid-sized elegant l-shaped dark wood floor open concept kitchen photo in San Francisco with raised-panel cabinets, black cabinets, marble countertops, gray backsplash, stone tile backsplash, stainless steel appliances, an island and a farmhouse sink
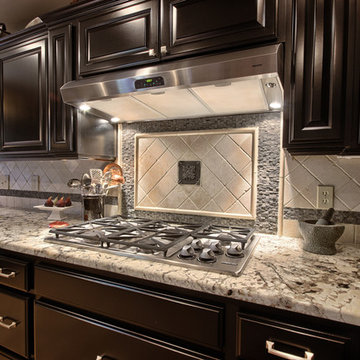
Bob Blandy, Medallion Services
Open concept kitchen - large traditional u-shaped porcelain tile open concept kitchen idea in Other with an undermount sink, raised-panel cabinets, black cabinets, granite countertops, beige backsplash, stone tile backsplash, stainless steel appliances and a peninsula
Open concept kitchen - large traditional u-shaped porcelain tile open concept kitchen idea in Other with an undermount sink, raised-panel cabinets, black cabinets, granite countertops, beige backsplash, stone tile backsplash, stainless steel appliances and a peninsula
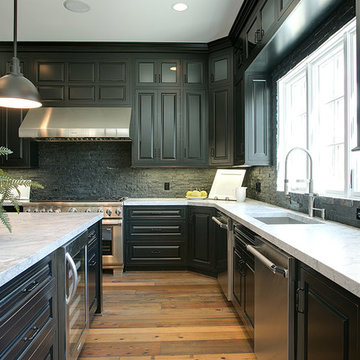
Peter Evans Photography
Open concept kitchen - large craftsman u-shaped medium tone wood floor open concept kitchen idea in DC Metro with an undermount sink, raised-panel cabinets, black cabinets, marble countertops, black backsplash, stone tile backsplash, stainless steel appliances and an island
Open concept kitchen - large craftsman u-shaped medium tone wood floor open concept kitchen idea in DC Metro with an undermount sink, raised-panel cabinets, black cabinets, marble countertops, black backsplash, stone tile backsplash, stainless steel appliances and an island
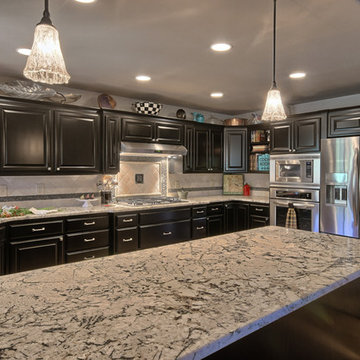
Bob Blandy, Medallion Services
Example of a large classic u-shaped porcelain tile open concept kitchen design in Other with an undermount sink, raised-panel cabinets, black cabinets, granite countertops, beige backsplash, stone tile backsplash, stainless steel appliances and a peninsula
Example of a large classic u-shaped porcelain tile open concept kitchen design in Other with an undermount sink, raised-panel cabinets, black cabinets, granite countertops, beige backsplash, stone tile backsplash, stainless steel appliances and a peninsula
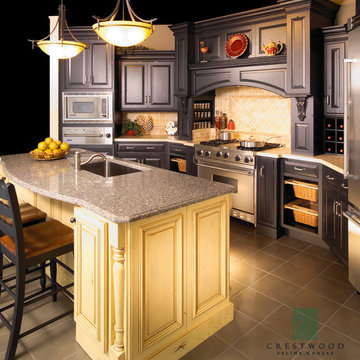
Ebony Perimeter cabinetry, Butternut Island Cabinetry
Open concept kitchen - mid-sized eclectic u-shaped ceramic tile open concept kitchen idea in Wichita with an undermount sink, raised-panel cabinets, black cabinets, quartz countertops, beige backsplash, stone tile backsplash, stainless steel appliances and an island
Open concept kitchen - mid-sized eclectic u-shaped ceramic tile open concept kitchen idea in Wichita with an undermount sink, raised-panel cabinets, black cabinets, quartz countertops, beige backsplash, stone tile backsplash, stainless steel appliances and an island
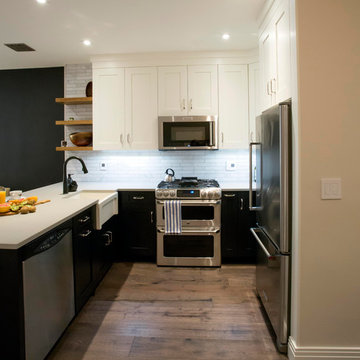
Photo Credit: Katie Suellentrop
Example of a mid-sized transitional u-shaped dark wood floor open concept kitchen design in New York with a farmhouse sink, shaker cabinets, black cabinets, quartz countertops, white backsplash, stone tile backsplash, stainless steel appliances and a peninsula
Example of a mid-sized transitional u-shaped dark wood floor open concept kitchen design in New York with a farmhouse sink, shaker cabinets, black cabinets, quartz countertops, white backsplash, stone tile backsplash, stainless steel appliances and a peninsula
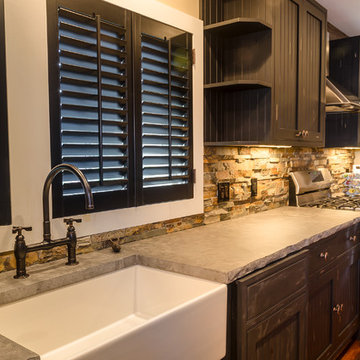
A full kitchen provides the necessary space and appliances for hosting.
Photo by: Daniel Contelmo Jr.
Example of a mid-sized farmhouse galley medium tone wood floor open concept kitchen design in New York with a farmhouse sink, beaded inset cabinets, black cabinets, granite countertops, beige backsplash, stone tile backsplash, stainless steel appliances and a peninsula
Example of a mid-sized farmhouse galley medium tone wood floor open concept kitchen design in New York with a farmhouse sink, beaded inset cabinets, black cabinets, granite countertops, beige backsplash, stone tile backsplash, stainless steel appliances and a peninsula
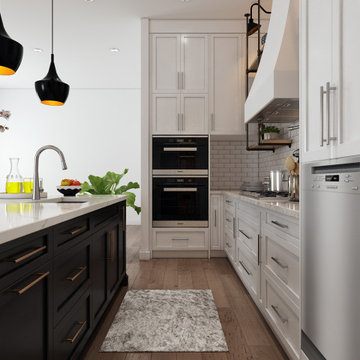
Example of a mid-sized urban u-shaped dark wood floor and brown floor open concept kitchen design in Dallas with an undermount sink, shaker cabinets, black cabinets, quartz countertops, red backsplash, stone tile backsplash, stainless steel appliances, an island and white countertops
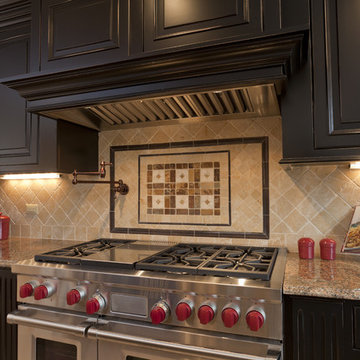
Example of a mid-sized classic l-shaped porcelain tile open concept kitchen design in Chicago with raised-panel cabinets, black cabinets, granite countertops, beige backsplash, stone tile backsplash, stainless steel appliances, an undermount sink and an island
Open Concept Kitchen with Black Cabinets and Stone Tile Backsplash Ideas
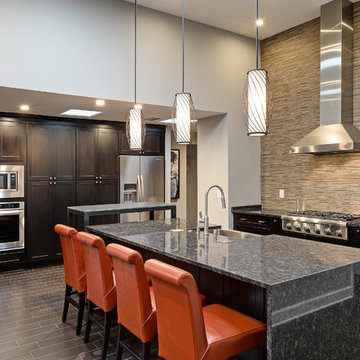
Severine Photography
Inspiration for a large transitional u-shaped cement tile floor and brown floor open concept kitchen remodel in Jacksonville with a drop-in sink, flat-panel cabinets, black cabinets, granite countertops, multicolored backsplash, stone tile backsplash, stainless steel appliances and an island
Inspiration for a large transitional u-shaped cement tile floor and brown floor open concept kitchen remodel in Jacksonville with a drop-in sink, flat-panel cabinets, black cabinets, granite countertops, multicolored backsplash, stone tile backsplash, stainless steel appliances and an island
1





