Open Concept Kitchen with Medium Tone Wood Cabinets, Laminate Countertops and Gray Backsplash Ideas
Refine by:
Budget
Sort by:Popular Today
1 - 20 of 65 photos
Item 1 of 5
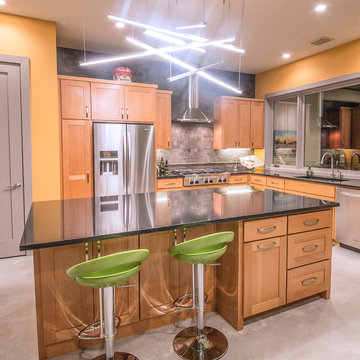
Daniel Dreinsky
Mid-sized trendy l-shaped concrete floor open concept kitchen photo in Austin with medium tone wood cabinets, laminate countertops, stainless steel appliances, an island, an undermount sink, shaker cabinets, gray backsplash and stone tile backsplash
Mid-sized trendy l-shaped concrete floor open concept kitchen photo in Austin with medium tone wood cabinets, laminate countertops, stainless steel appliances, an island, an undermount sink, shaker cabinets, gray backsplash and stone tile backsplash
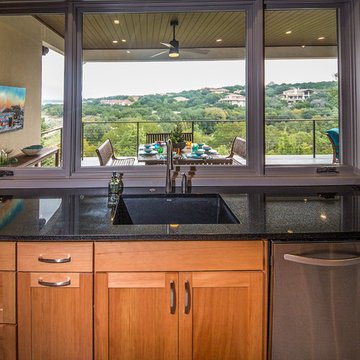
Daniel Dreinski
Mid-sized trendy l-shaped concrete floor open concept kitchen photo in Austin with laminate countertops, stainless steel appliances, an island, an undermount sink, shaker cabinets, medium tone wood cabinets, gray backsplash and stone tile backsplash
Mid-sized trendy l-shaped concrete floor open concept kitchen photo in Austin with laminate countertops, stainless steel appliances, an island, an undermount sink, shaker cabinets, medium tone wood cabinets, gray backsplash and stone tile backsplash
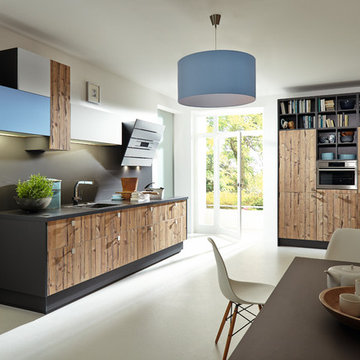
Full View of compact Kitchen with hydraulic Worktops, enabling a aging-in-place design to give access to all Family members, and adjusting the Height to the different cooking and preparation scenarios
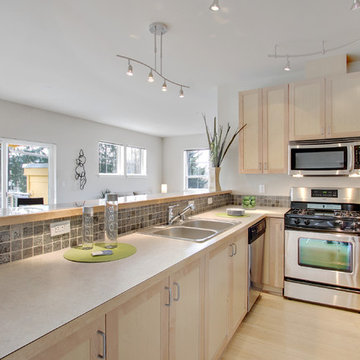
Inspiration for a mid-sized contemporary galley light wood floor and beige floor open concept kitchen remodel in Seattle with a drop-in sink, shaker cabinets, medium tone wood cabinets, laminate countertops, gray backsplash, stone tile backsplash, stainless steel appliances and a peninsula
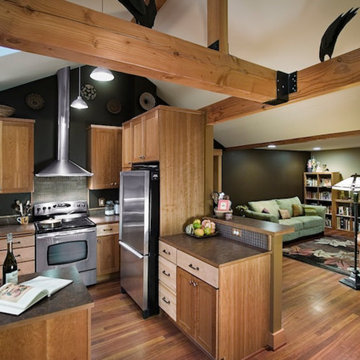
Working with the client to choose a color that complements the wood accents and environment around, this Seattle Bungalow is full of character executed precisely.
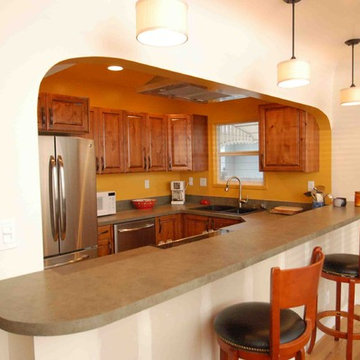
A walled-in kitchen was opened up by moving a doorway and opening up the center wall into the living room. The arched opening matched existing openings throughout the home.
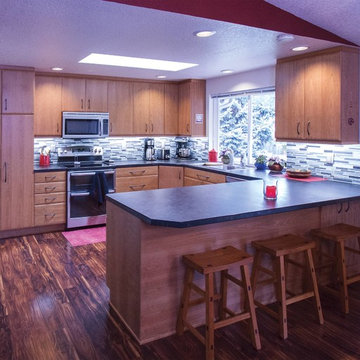
Photo by Ross Irwin --- The Smiths were tired of their old kitchen, because it looked outdated and lacked storage space. Unfortunately, they couldn't change the floor plan because they recently installed a beautiful wood floor that was discontinued. So we worked with the existing floor plan and used every inch efficiently. Also, we moved the refrigerator from the range wall to the front of the peninsula.
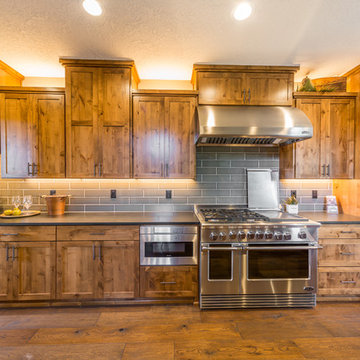
Brandon Morett- Morett Real Estate Photography
Example of a mid-sized mountain style galley medium tone wood floor open concept kitchen design in Portland with a farmhouse sink, shaker cabinets, medium tone wood cabinets, laminate countertops, gray backsplash, ceramic backsplash, stainless steel appliances and an island
Example of a mid-sized mountain style galley medium tone wood floor open concept kitchen design in Portland with a farmhouse sink, shaker cabinets, medium tone wood cabinets, laminate countertops, gray backsplash, ceramic backsplash, stainless steel appliances and an island
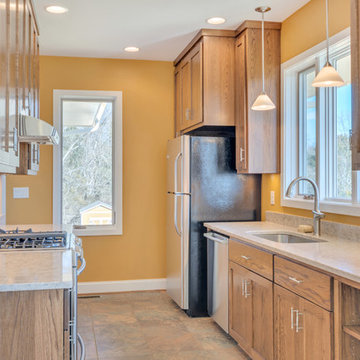
http://vahomepics.com/
Open concept kitchen - mid-sized craftsman galley slate floor open concept kitchen idea in Other with an undermount sink, shaker cabinets, medium tone wood cabinets, laminate countertops, gray backsplash, stone slab backsplash, stainless steel appliances and no island
Open concept kitchen - mid-sized craftsman galley slate floor open concept kitchen idea in Other with an undermount sink, shaker cabinets, medium tone wood cabinets, laminate countertops, gray backsplash, stone slab backsplash, stainless steel appliances and no island
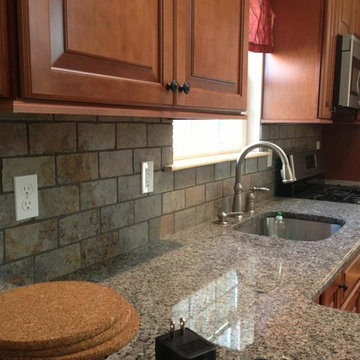
Example of a small classic u-shaped medium tone wood floor and brown floor open concept kitchen design in New York with an undermount sink, raised-panel cabinets, medium tone wood cabinets, laminate countertops, gray backsplash, brick backsplash, stainless steel appliances and an island
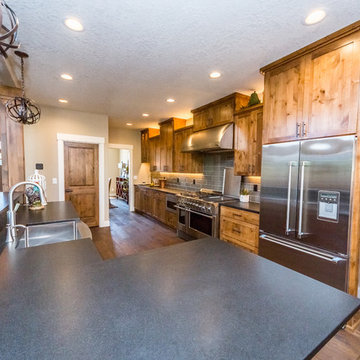
Brandon Morett- Morett Real Estate Photography
Example of a mid-sized mountain style galley medium tone wood floor open concept kitchen design in Portland with a farmhouse sink, shaker cabinets, medium tone wood cabinets, laminate countertops, gray backsplash, ceramic backsplash, stainless steel appliances and an island
Example of a mid-sized mountain style galley medium tone wood floor open concept kitchen design in Portland with a farmhouse sink, shaker cabinets, medium tone wood cabinets, laminate countertops, gray backsplash, ceramic backsplash, stainless steel appliances and an island
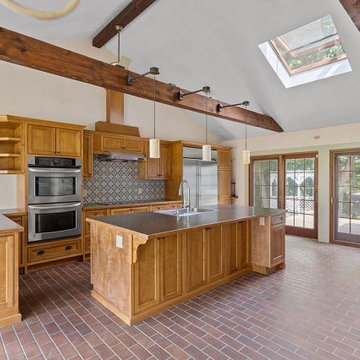
Remodeled Great Room into Chef'sstyle kitchen, TV area and Dining
Open concept kitchen - huge transitional single-wall brick floor, multicolored floor and vaulted ceiling open concept kitchen idea in Boston with a drop-in sink, beaded inset cabinets, medium tone wood cabinets, laminate countertops, gray backsplash, porcelain backsplash, stainless steel appliances, two islands and black countertops
Open concept kitchen - huge transitional single-wall brick floor, multicolored floor and vaulted ceiling open concept kitchen idea in Boston with a drop-in sink, beaded inset cabinets, medium tone wood cabinets, laminate countertops, gray backsplash, porcelain backsplash, stainless steel appliances, two islands and black countertops
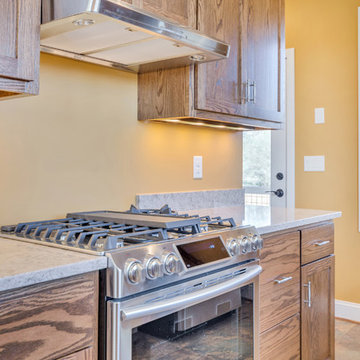
http://vahomepics.com/
Mid-sized arts and crafts galley slate floor open concept kitchen photo in Other with an undermount sink, shaker cabinets, medium tone wood cabinets, laminate countertops, gray backsplash, stone slab backsplash, stainless steel appliances and no island
Mid-sized arts and crafts galley slate floor open concept kitchen photo in Other with an undermount sink, shaker cabinets, medium tone wood cabinets, laminate countertops, gray backsplash, stone slab backsplash, stainless steel appliances and no island
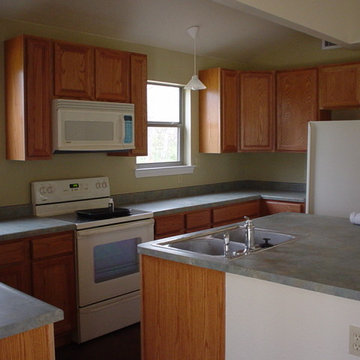
Inspiration for a mid-sized u-shaped concrete floor open concept kitchen remodel in Austin with a double-bowl sink, raised-panel cabinets, medium tone wood cabinets, laminate countertops, gray backsplash, stainless steel appliances and an island
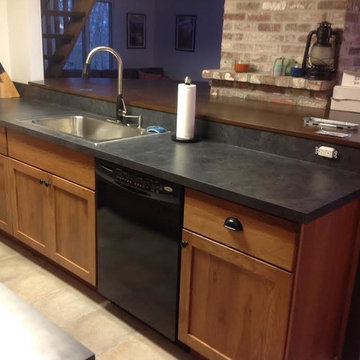
Example of an arts and crafts ceramic tile and beige floor open concept kitchen design in Burlington with a drop-in sink, shaker cabinets, medium tone wood cabinets, laminate countertops, gray backsplash and a peninsula
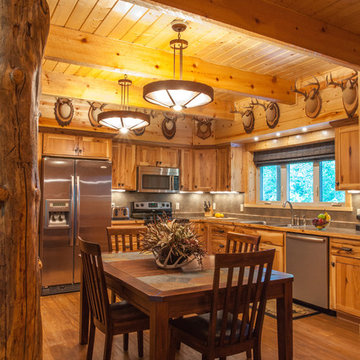
Open concept kitchen - large rustic l-shaped medium tone wood floor and brown floor open concept kitchen idea in Minneapolis with a drop-in sink, shaker cabinets, medium tone wood cabinets, stainless steel appliances, no island, laminate countertops, gray backsplash and stone slab backsplash
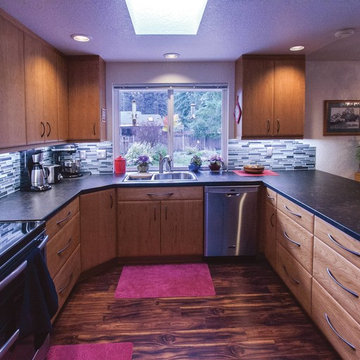
Photo by Ross Irwin --- The cabinets are part of the Bellmont 1900 series. The door style is the Corsica. Here you can see it in cherry with a natural stain. The countertops are Fossilstone, Formica 180FX. Unfortunately, this product has been discountinued. The installation was performed by John Prentice and associate.

Open concept kitchen - mid-sized rustic galley vinyl floor, brown floor and exposed beam open concept kitchen idea in Other with a farmhouse sink, flat-panel cabinets, medium tone wood cabinets, laminate countertops, gray backsplash, porcelain backsplash, black appliances, an island and gray countertops
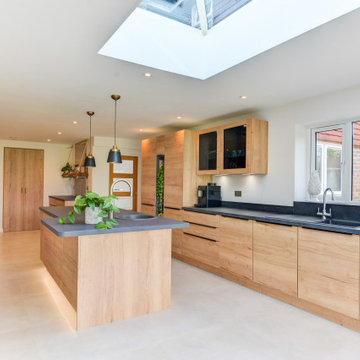
Natural Nobilia Kitchen in Horsham, West Sussex
A natural kitchen concept was the brief with this recent kitchen design and installation in the Mannings Heath, West Sussex area, and doesn’t it deliver.
With the client’s home recently undergoing a significant single-story extension, the challenge for our Horsham showroom kitchen designer George Harvey was to create a design that makes the most of the spacious new kitchen and living area. With the extension creating a beautiful view of the client’s green garden space and the rolling country-side hills beyond, a natural kitchen dynamic, as the client desired was always a theme that would suit this property.
During the design stage of this project designer George explored a number of textured kitchen options, including stone as well as a number of natural oak shades from German supplier Nobilia. The final scheme for this project combines the medium oak option with stone like worktops in a fantastic combination of two textured finishes.
To meet the client’s brief for this project supplier choice was key. Although situated in a quaint West Sussex village, the contemporary extension that has taken place lends the space more so to a modern style kitchen. With the desired natural aesthetic, furniture from German supplier Nobilia was definitely the most suitable option for this project. Nobilia boast a huge collection of textured kitchens with several wood and stone-based furniture options to choose from. Alongside a great choice of textured ranges, decorative feature units are also plentiful across any kitchen choice – something that the client was keen to include throughout the project.
After assessing various textured options, the client opted for units and cabinetry from the Structura range, which is an all-wood collection featuring light, medium, dark and black oak finishes. This design uses the medium oak option from the Structura range: Sierra Oak, to bring a lovely warm-wood texture to the kitchen and living space. To complement and add further texture Grey Slate Nobilia worktops have been incorporated from the premium Laminate worktop option Xtra. Nobilia Xtra worktops offer enhanced resistance to impact and swelling while remaining a cost effective and visually appealing work surface option.
When we’re not socialising in the kitchen, we’re using appliances to cook, clean or store. So, the functionality of kitchen appliances is an all-important decision when renovating a kitchen space. Appliances from this kitchen are all supplied by Neff. A German supplier with a key emphasis on simplifying tasks for those who both do and don’t like spending time in the kitchen. The appliances chosen for this project are all of high specification, using a combination of N90, N70 and N50 models with an array of useful innovations.
N90 Neff ovens used for this project utilise the iconic Slide & Hide door, but there’s more to these ovens than that. Features like roast assist, pyrolytic cleaning and Home Connect make big tasks simple, with optimum cooking times, easy cleaning options and the ability to control it all via a tablet, mobile phone or home speaker. To boil, steam and fry an 80cm induction hob is included in this kitchen, which features four cooking zones including an expansive flexInduction cooking space. This appliance works in harmony with an integrated extractor that is built-in to cabinetry directly above the hob. Other integrated appliances include full height refrigerator and freezer, both with Nofrost technology as well as an undermounted N50 dishwasher.
Like appliances, kitchen accessories play a vital part in the day-to-day use of the kitchen space, they are also a great way to tailor a kitchen space to the way you want to use it.
A key differential for this project is dual sinks, which have been designed to fulfil the way the client wants to use their space. The larger inset sink is designated to cleaning, tailored to its purpose with a larger bowl and draining area. The second sink and tap are made to be used while cooking or entertaining, with a Quooker boiling tap featuring for simple access to 100°C boiling water. Both sinks are from German supplier Blanco and utilise their composite sink option in the complementary Rock Grey texture.
A great way to create a unique kitchen space is through the use of feature units, and this is something the client was keen to do throughout this project. Throughout the kitchen glazed glass units, exposed units and feature end shelving have all been incorporated to create a distinguishable space. These units have been used to enhance the natural theme, with deep green indoor plants adding to the jungle like aesthetic. The client has even added to sideboard style storage with elegant pink herringbone tiling and a rustic style shelf which is a beautiful kitchen addition.
Another great aspect incorporated into this project is the use of lighting. A vast amount of light comes through the well-designed extension, creating a fantastic airy space throughout the kitchen and living area. But in addition to this, designer George has incorporated an abundance of undercabinet spotlighting and strip lighting which will only look better when natural light vanishes.
For this project an extensive amount of design work has been undertaken including navigating several design combinations and defining a key theme that would dictate the dynamic of the home. Designer George has also done a fantastic job at incorporating all elements of the design brief through the use of unique feature units and natural texture. The client for this project opted for our dry-fit installation option, but we are well equipped to undertake complete kitchen installations with our fully employed team of tradespeople who can even undertake internal building work.
Whether this project has inspired your next kitchen renovation, or you are already looking at a new kitchen space, our designers are always on hand and more than happy to help with your project.
Arrange a free design consultation today by calling a showroom or requesting an appointment here.
Open Concept Kitchen with Medium Tone Wood Cabinets, Laminate Countertops and Gray Backsplash Ideas
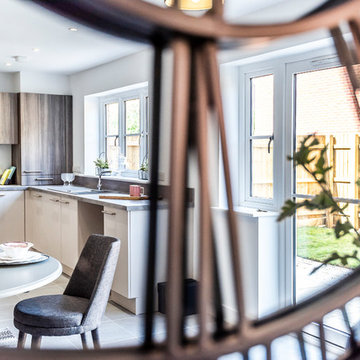
Inspiration for a mid-sized contemporary u-shaped porcelain tile and gray floor open concept kitchen remodel in Hampshire with a drop-in sink, flat-panel cabinets, medium tone wood cabinets, laminate countertops, gray backsplash, paneled appliances, no island and gray countertops
1





