Open Concept Kitchen with Flat-Panel Cabinets and Orange Backsplash Ideas
Refine by:
Budget
Sort by:Popular Today
1 - 20 of 347 photos
Item 1 of 4
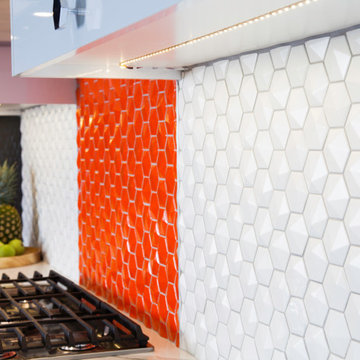
This kitchen was completely remodeled from a dark enclosed kitchen to one that celebrates the ocean view. The island seating was arranged so you can look out at the ocean view. The kitchen was large enough to allow all the appliances to be placed along the wall so the island could act as a table and gathering place. The island is made from sustainable teak veneer with a Sile Stone engineered countertop. The black stainless steel refrigerator was placed in a matching color cabinetry for a harmonious wall and to contrast with the main cabinets in white. A pop of orange makes a focal point behind the cooktop. Custom cabinetry including a modern appliance garage that hides the clutter. The island includes a cabinet that has a hidden charging station.

This Los Altos kitchen features cabinets from Aran Cucine’s Bijou collection in Gefilte matte glass, with upper wall cabinets in white matte glass. The massive island, with a white granite countertop fabricated by Bay StoneWorks, features large drawers with Blum Intivo custom interiors on the working side, and Stop Sol glass cabinets with an aluminum frame on the front of the island. A bronze glass tile backsplash and bronze lamps over the island add color and texture to the otherwise black and white kitchen. Appliances from Miele and a sink by TopZero complete the project.
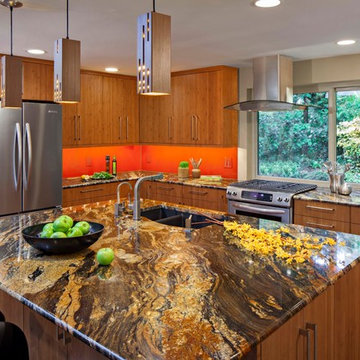
Example of a large minimalist l-shaped bamboo floor open concept kitchen design in Seattle with an undermount sink, flat-panel cabinets, medium tone wood cabinets, granite countertops, orange backsplash and an island

Architect: Michelle Penn, AIA Reminiscent of a farmhouse with simple lines and color, but yet a modern look influenced by the homeowner's Danish roots. This very compact home uses passive green building techniques. It is also wheelchair accessible and includes a elevator. We included an area to hang hats and jackets when coming in from the garage. The lower one works perfectly from a wheelchair. The owner loves to prep for meals so we designed a lower counter area for a wheelchair to simply pull up. Photo Credit: Dave Thiel
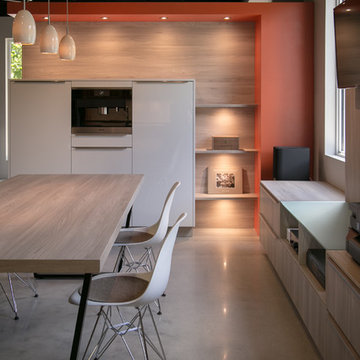
Compact modern Kitchen, white High Gloss Lacquer in Combination with Stone Ash textured Laminate. We designed this kitchen as combined space, functioning as office Kitchen, office area, and dining area.

Large minimalist l-shaped bamboo floor open concept kitchen photo in Seattle with an undermount sink, flat-panel cabinets, medium tone wood cabinets, granite countertops, orange backsplash and an island
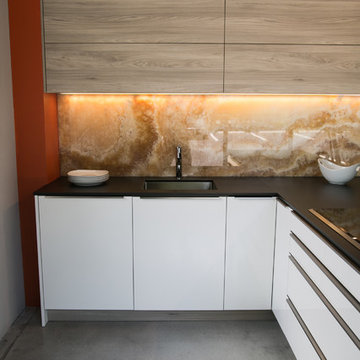
Compact modern Kitchen, white High Gloss Lacquer in Combination with Stone Ash textured Laminate. We designed this kitchen as combined space, functioning as office Kitchen, office area, and dining area.
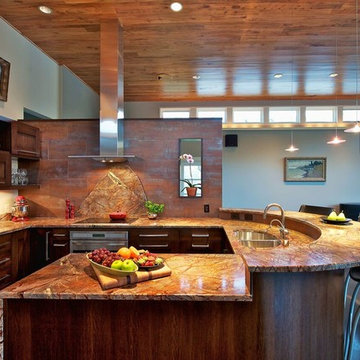
Inspiration for a mid-sized modern u-shaped dark wood floor open concept kitchen remodel in Other with flat-panel cabinets, quartzite countertops, orange backsplash, metal backsplash, stainless steel appliances, a peninsula, a double-bowl sink and purple cabinets
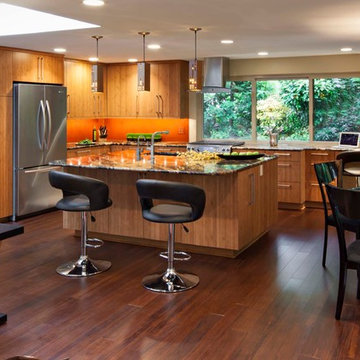
Large minimalist l-shaped bamboo floor open concept kitchen photo in Seattle with an undermount sink, flat-panel cabinets, medium tone wood cabinets, granite countertops, orange backsplash and an island
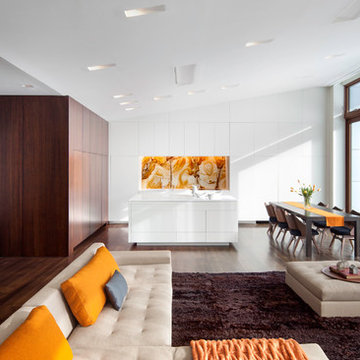
Steve Freihon
Minimalist open concept kitchen photo in New York with flat-panel cabinets, white cabinets, orange backsplash, stone slab backsplash and paneled appliances
Minimalist open concept kitchen photo in New York with flat-panel cabinets, white cabinets, orange backsplash, stone slab backsplash and paneled appliances
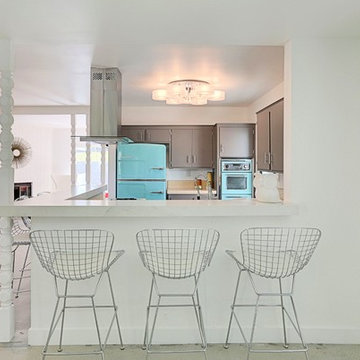
Kelly Peak
Inspiration for a small 1950s u-shaped concrete floor open concept kitchen remodel in Phoenix with flat-panel cabinets, gray cabinets, quartz countertops, orange backsplash, porcelain backsplash and colored appliances
Inspiration for a small 1950s u-shaped concrete floor open concept kitchen remodel in Phoenix with flat-panel cabinets, gray cabinets, quartz countertops, orange backsplash, porcelain backsplash and colored appliances
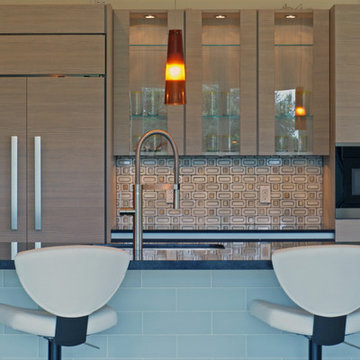
Open concept kitchen - mid-sized contemporary l-shaped ceramic tile open concept kitchen idea in Miami with an undermount sink, flat-panel cabinets, light wood cabinets, quartz countertops, orange backsplash, glass tile backsplash, paneled appliances and an island
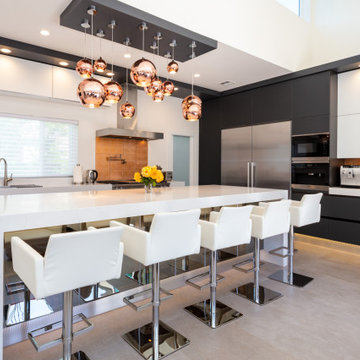
This Los Altos kitchen features cabinets from Aran Cucine’s Bijou collection in Gefilte matte glass, with upper wall cabinets in white matte glass. The massive island, with a white granite countertop fabricated by Bay StoneWorks, features large drawers with Blum Intivo custom interiors on the working side, and Stop Sol glass cabinets with an aluminum frame on the front of the island. A bronze glass tile backsplash and bronze lamps over the island add color and texture to the otherwise black and white kitchen. Appliances from Miele and a sink by TopZero complete the project.
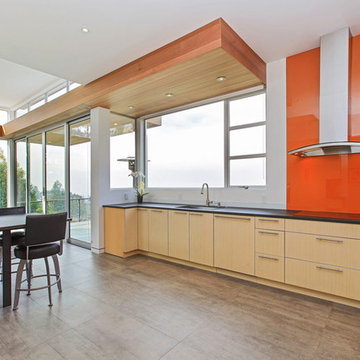
Example of a large trendy u-shaped porcelain tile open concept kitchen design in San Francisco with an undermount sink, flat-panel cabinets, light wood cabinets, quartz countertops, orange backsplash, glass sheet backsplash and stainless steel appliances
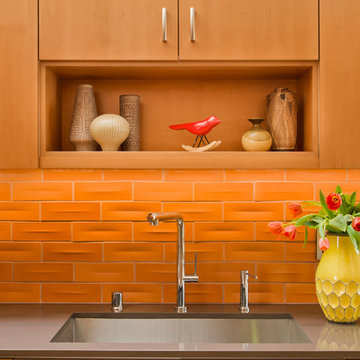
What began as a simple kitchen ‘face-lift’ turned into a more complex kitchen remodel when it was determined that what the client was really seeking was to create a space which evoked the warmth of wood. The challenge was to take a dated (c. 1980’s) white plastic laminate kitchen with a white Formica counter top and transform it into a warmly, wood-clad kitchen without having to demolish the entire kitchen cabinetry. With new door and drawer faces and the careful ‘skinning’ of the existing laminate cabinets with a stained maple veneer; the space became more luxurious and updated. The counter top was replaced with a new quartz slab from Eurostone. The peninsula now accommodates counter-height seating. The Haiku bamboo ceiling fan from Big Ass Fans graces the family room.
Photography: Manolo Langis
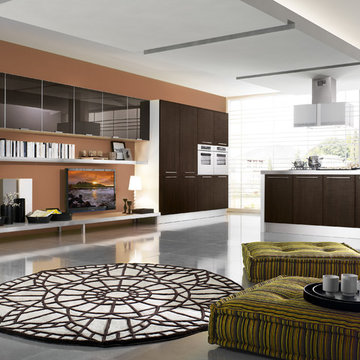
Despite it shows itself with simplicity and pure linearity, the peculiarities of Simplicia are multiple and all determinants, to reveal an immense creative character. A constructive modularity of remarkable compositional flexibility allows customizations of great aesthetic functional innovation, thanks to the strong contribution of a targeted range of colors: matte finish doors with ABS edging to match the color CONFETTO, SABBIA, CANAPA, LAVAGNA and wood finishes TABACCO, CENERE, OLMO, DAMA, CONCHIGLIA, LONDRA and NATURALE with pore synchronized. To theseare added also a complete set of attachments multi-purpose, together with electric appliances and hoods of high technology.
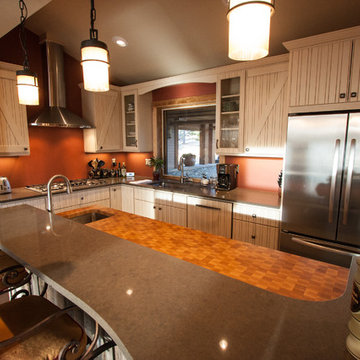
Farm/Country style kitchen with applied slats to create a "Z" on some of the doors.
Mid-sized farmhouse l-shaped medium tone wood floor and brown floor open concept kitchen photo in Orlando with an undermount sink, flat-panel cabinets, white cabinets, wood countertops, orange backsplash, stainless steel appliances and an island
Mid-sized farmhouse l-shaped medium tone wood floor and brown floor open concept kitchen photo in Orlando with an undermount sink, flat-panel cabinets, white cabinets, wood countertops, orange backsplash, stainless steel appliances and an island
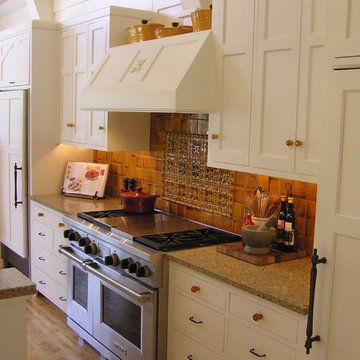
Architecture & Interior Design: David Heide Design Studio -- Photos: Karen Melvin Photography
Open concept kitchen - transitional single-wall medium tone wood floor open concept kitchen idea in Minneapolis with flat-panel cabinets, white cabinets, orange backsplash, stainless steel appliances and an island
Open concept kitchen - transitional single-wall medium tone wood floor open concept kitchen idea in Minneapolis with flat-panel cabinets, white cabinets, orange backsplash, stainless steel appliances and an island
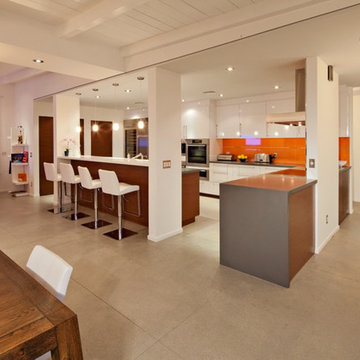
Example of a large trendy u-shaped concrete floor open concept kitchen design in Los Angeles with flat-panel cabinets, white cabinets, stainless steel appliances, an island and orange backsplash
Open Concept Kitchen with Flat-Panel Cabinets and Orange Backsplash Ideas
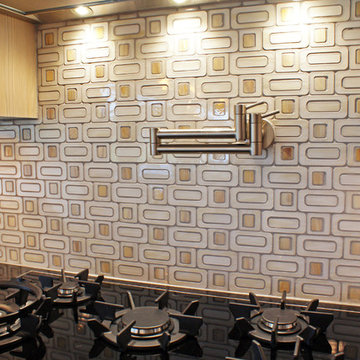
Example of a mid-sized trendy l-shaped ceramic tile open concept kitchen design in Miami with an undermount sink, flat-panel cabinets, light wood cabinets, quartz countertops, orange backsplash, glass tile backsplash, paneled appliances and an island
1





