Open Concept Kitchen with Copper Countertops Ideas
Refine by:
Budget
Sort by:Popular Today
1 - 20 of 145 photos
Item 1 of 3
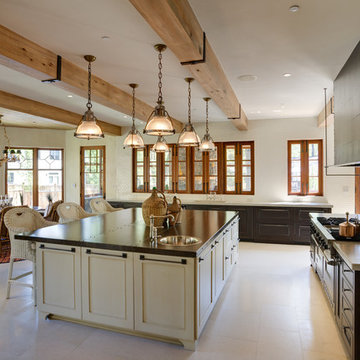
Inspiration for a mediterranean l-shaped ceramic tile open concept kitchen remodel in DC Metro with a drop-in sink, recessed-panel cabinets, beige cabinets, copper countertops, stainless steel appliances and two islands
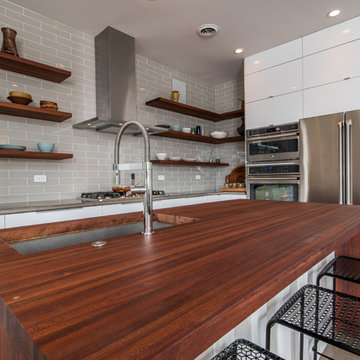
Located on a lot along the Rocky River sits a 1,300 sf 24’ x 24’ two-story dwelling divided into a four square quadrant with the goal of creating a variety of interior and exterior experiences within a small footprint. The house’s nine column steel frame grid reinforces this and through simplicity of form, structure & material a space of tranquility is achieved. The opening of a two-story volume maximizes long views down the Rocky River where its mouth meets Lake Erie as internally the house reflects the passions and experiences of its owners.
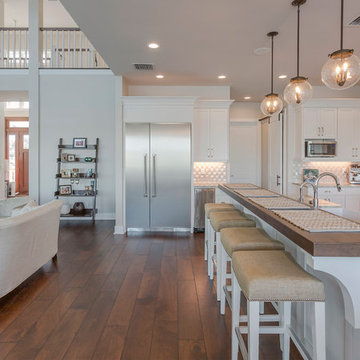
Mid-sized transitional galley dark wood floor and brown floor open concept kitchen photo in Tampa with a farmhouse sink, recessed-panel cabinets, white cabinets, stainless steel appliances, an island, mosaic tile backsplash, multicolored countertops, copper countertops and beige backsplash
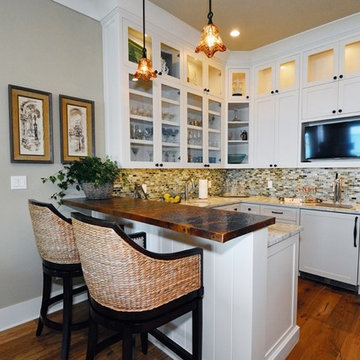
Example of a small transitional l-shaped medium tone wood floor and brown floor open concept kitchen design in Other with shaker cabinets, white cabinets, copper countertops, multicolored backsplash, glass tile backsplash, an undermount sink, stainless steel appliances and a peninsula
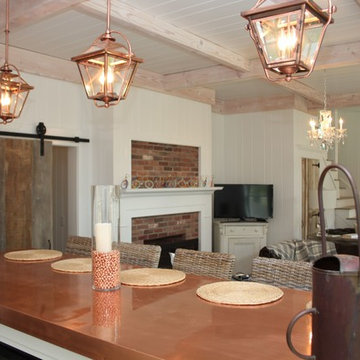
Michael Hally
Inspiration for a mid-sized eclectic galley open concept kitchen remodel in Boston with a farmhouse sink, white cabinets, copper countertops and an island
Inspiration for a mid-sized eclectic galley open concept kitchen remodel in Boston with a farmhouse sink, white cabinets, copper countertops and an island
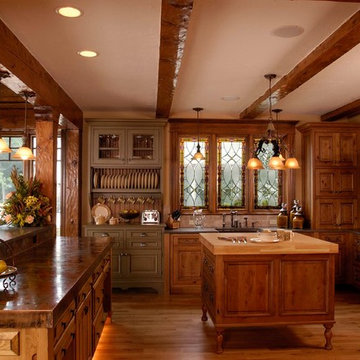
Photo by Linda Oyama Bryan.
Cabinetry by Wood-Mode/Brookhaven.
Example of a large classic u-shaped medium tone wood floor open concept kitchen design in Chicago with a farmhouse sink, raised-panel cabinets, medium tone wood cabinets, copper countertops, beige backsplash, stone tile backsplash, paneled appliances and two islands
Example of a large classic u-shaped medium tone wood floor open concept kitchen design in Chicago with a farmhouse sink, raised-panel cabinets, medium tone wood cabinets, copper countertops, beige backsplash, stone tile backsplash, paneled appliances and two islands
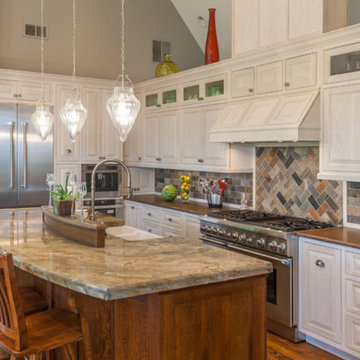
Inspiration for a mid-sized cottage l-shaped dark wood floor open concept kitchen remodel in Other with a farmhouse sink, raised-panel cabinets, white cabinets, copper countertops, multicolored backsplash, stone tile backsplash, stainless steel appliances and an island
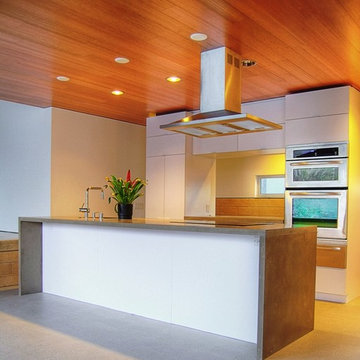
Photography by Greg Hoppe.
Open concept kitchen - mid-sized industrial l-shaped concrete floor open concept kitchen idea in Los Angeles with an undermount sink, flat-panel cabinets, white cabinets, copper countertops, stainless steel appliances and an island
Open concept kitchen - mid-sized industrial l-shaped concrete floor open concept kitchen idea in Los Angeles with an undermount sink, flat-panel cabinets, white cabinets, copper countertops, stainless steel appliances and an island
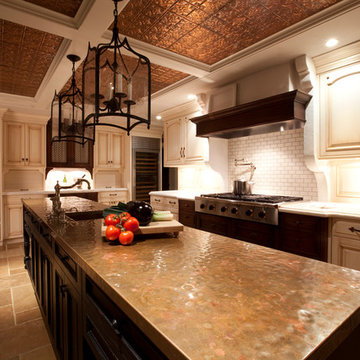
Period style custom gourmet kitchen
Large elegant l-shaped travertine floor open concept kitchen photo in Tampa with a farmhouse sink, raised-panel cabinets, distressed cabinets, copper countertops, paneled appliances and an island
Large elegant l-shaped travertine floor open concept kitchen photo in Tampa with a farmhouse sink, raised-panel cabinets, distressed cabinets, copper countertops, paneled appliances and an island
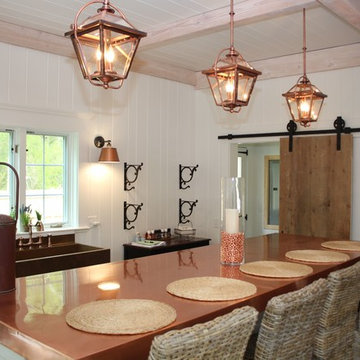
Michael Hally
Open concept kitchen - mid-sized eclectic galley open concept kitchen idea in Boston with white cabinets, copper countertops, an island and a farmhouse sink
Open concept kitchen - mid-sized eclectic galley open concept kitchen idea in Boston with white cabinets, copper countertops, an island and a farmhouse sink
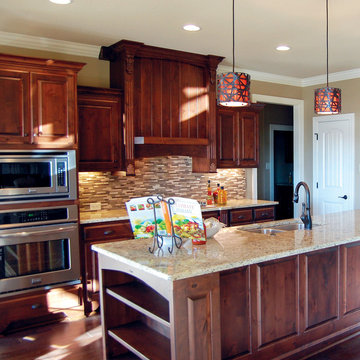
Kitchen
Open concept kitchen - large rustic single-wall dark wood floor and brown floor open concept kitchen idea in Little Rock with an undermount sink, raised-panel cabinets, dark wood cabinets, copper countertops, multicolored backsplash, matchstick tile backsplash, stainless steel appliances and an island
Open concept kitchen - large rustic single-wall dark wood floor and brown floor open concept kitchen idea in Little Rock with an undermount sink, raised-panel cabinets, dark wood cabinets, copper countertops, multicolored backsplash, matchstick tile backsplash, stainless steel appliances and an island
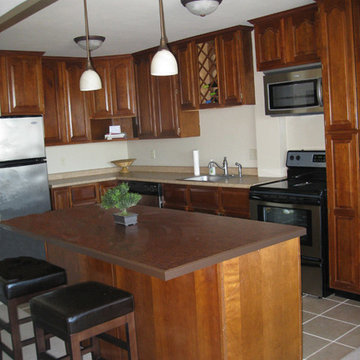
Scott Dean Scotts Creative Home
Small transitional l-shaped ceramic tile open concept kitchen photo in Other with a single-bowl sink, raised-panel cabinets, medium tone wood cabinets, copper countertops, stainless steel appliances and an island
Small transitional l-shaped ceramic tile open concept kitchen photo in Other with a single-bowl sink, raised-panel cabinets, medium tone wood cabinets, copper countertops, stainless steel appliances and an island
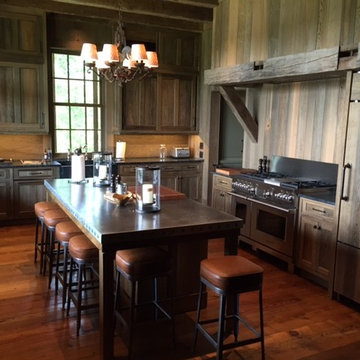
Mid-sized mountain style l-shaped dark wood floor open concept kitchen photo in Charlotte with a farmhouse sink, shaker cabinets, dark wood cabinets, copper countertops, brown backsplash, wood backsplash, paneled appliances and an island
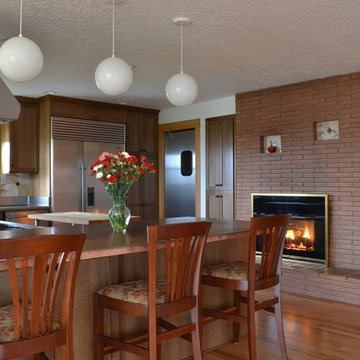
This home began as a 1244 sf. single level home with 3 bedrooms and 1 bathroom. We added 384 sf. of interior living space and 150 sf. of exterior space. A master bathroom, walk in closet, mudroom, living room and covered deck were added. We also moved the location of the kitchen to improve the view and layout. The completed home is 1628 sf. and 1 level.
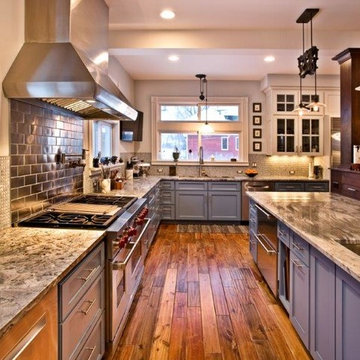
Inspiration for a large craftsman u-shaped medium tone wood floor and brown floor open concept kitchen remodel in Minneapolis with an undermount sink, shaker cabinets, blue cabinets, copper countertops, metallic backsplash, metal backsplash, stainless steel appliances and an island
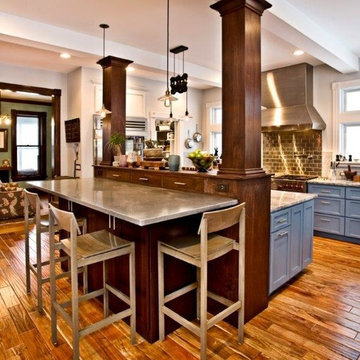
Inspiration for a large craftsman u-shaped medium tone wood floor and brown floor open concept kitchen remodel in Minneapolis with an undermount sink, shaker cabinets, blue cabinets, copper countertops, metallic backsplash, metal backsplash, stainless steel appliances and an island
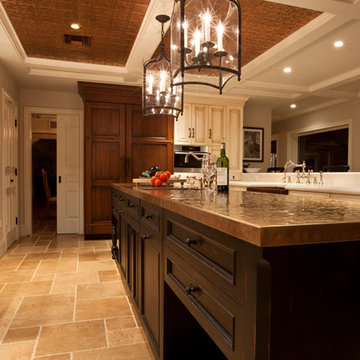
Period style custom gourmet kitchen
Open concept kitchen - large traditional l-shaped travertine floor open concept kitchen idea in Tampa with a farmhouse sink, raised-panel cabinets, distressed cabinets, copper countertops, paneled appliances and an island
Open concept kitchen - large traditional l-shaped travertine floor open concept kitchen idea in Tampa with a farmhouse sink, raised-panel cabinets, distressed cabinets, copper countertops, paneled appliances and an island
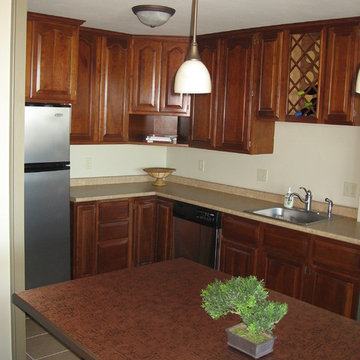
Scott Dean Scotts Creative Home
Inspiration for a small transitional l-shaped ceramic tile open concept kitchen remodel in Other with raised-panel cabinets, medium tone wood cabinets, copper countertops, stainless steel appliances and an island
Inspiration for a small transitional l-shaped ceramic tile open concept kitchen remodel in Other with raised-panel cabinets, medium tone wood cabinets, copper countertops, stainless steel appliances and an island
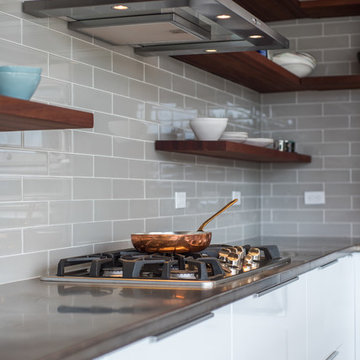
Located on a lot along the Rocky River sits a 1,300 sf 24’ x 24’ two-story dwelling divided into a four square quadrant with the goal of creating a variety of interior and exterior experiences within a small footprint. The house’s nine column steel frame grid reinforces this and through simplicity of form, structure & material a space of tranquility is achieved. The opening of a two-story volume maximizes long views down the Rocky River where its mouth meets Lake Erie as internally the house reflects the passions and experiences of its owners.
Open Concept Kitchen with Copper Countertops Ideas
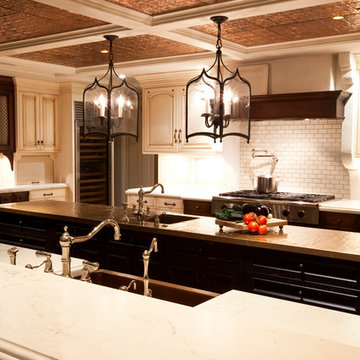
Period style custom gourmet kitchen
Inspiration for a large timeless l-shaped travertine floor open concept kitchen remodel in Tampa with a farmhouse sink, raised-panel cabinets, distressed cabinets, copper countertops, paneled appliances and an island
Inspiration for a large timeless l-shaped travertine floor open concept kitchen remodel in Tampa with a farmhouse sink, raised-panel cabinets, distressed cabinets, copper countertops, paneled appliances and an island
1





