Eat-In Kitchen with Orange Cabinets Ideas
Refine by:
Budget
Sort by:Popular Today
1 - 20 of 421 photos
Item 1 of 3
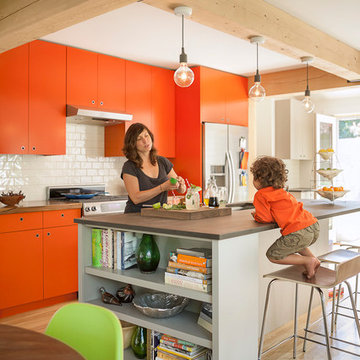
The kitchen and dining area fulfills the owners' desire for an airy, open plan, while the materials exemplify the firm's ability to blend the traditional (natural wood posts and beams) with the modern (colorful, low-maintenance kitchen cabinets
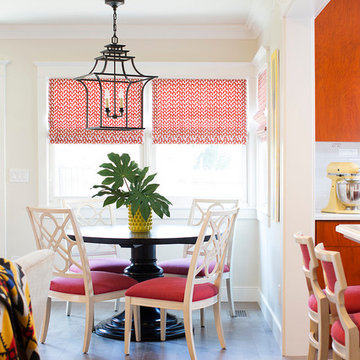
Example of a mid-sized eclectic ceramic tile eat-in kitchen design in Sacramento with flat-panel cabinets, orange cabinets, white backsplash, subway tile backsplash and an island
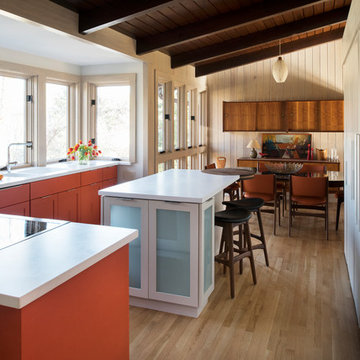
Inspiration for a mid-sized 1950s l-shaped light wood floor eat-in kitchen remodel in Atlanta with shaker cabinets, orange cabinets, solid surface countertops, an island, a double-bowl sink and stainless steel appliances
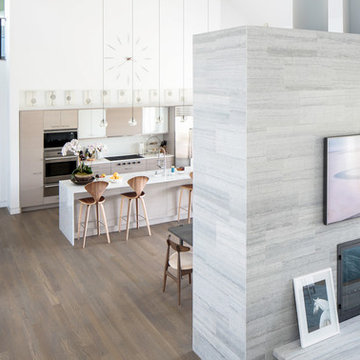
Modern luxury meets warm farmhouse in this Southampton home! Scandinavian inspired furnishings and light fixtures create a clean and tailored look, while the natural materials found in accent walls, casegoods, the staircase, and home decor hone in on a homey feel. An open-concept interior that proves less can be more is how we’d explain this interior. By accentuating the “negative space,” we’ve allowed the carefully chosen furnishings and artwork to steal the show, while the crisp whites and abundance of natural light create a rejuvenated and refreshed interior.
This sprawling 5,000 square foot home includes a salon, ballet room, two media rooms, a conference room, multifunctional study, and, lastly, a guest house (which is a mini version of the main house).
Project Location: Southamptons. Project designed by interior design firm, Betty Wasserman Art & Interiors. From their Chelsea base, they serve clients in Manhattan and throughout New York City, as well as across the tri-state area and in The Hamptons.
For more about Betty Wasserman, click here: https://www.bettywasserman.com/
To learn more about this project, click here: https://www.bettywasserman.com/spaces/southampton-modern-farmhouse/
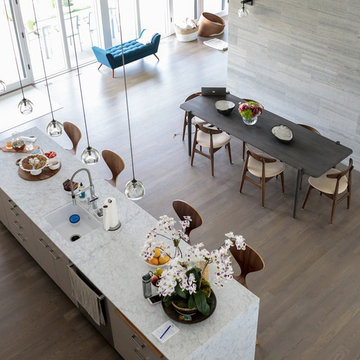
Modern luxury meets warm farmhouse in this Southampton home! Scandinavian inspired furnishings and light fixtures create a clean and tailored look, while the natural materials found in accent walls, casegoods, the staircase, and home decor hone in on a homey feel. An open-concept interior that proves less can be more is how we’d explain this interior. By accentuating the “negative space,” we’ve allowed the carefully chosen furnishings and artwork to steal the show, while the crisp whites and abundance of natural light create a rejuvenated and refreshed interior.
This sprawling 5,000 square foot home includes a salon, ballet room, two media rooms, a conference room, multifunctional study, and, lastly, a guest house (which is a mini version of the main house).
Project Location: Southamptons. Project designed by interior design firm, Betty Wasserman Art & Interiors. From their Chelsea base, they serve clients in Manhattan and throughout New York City, as well as across the tri-state area and in The Hamptons.
For more about Betty Wasserman, click here: https://www.bettywasserman.com/
To learn more about this project, click here: https://www.bettywasserman.com/spaces/southampton-modern-farmhouse/
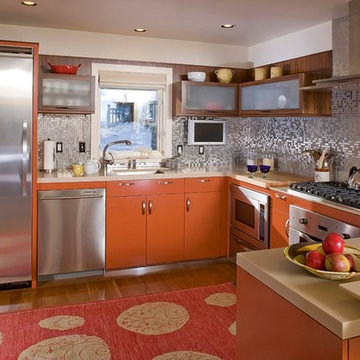
Contemporary European style painted kitchen with Pau Ferro (rosewood) accents. Complimenting Pau Ferro bar/pantry unit. Freestanding Pau Ferro and stainless steel hutch.
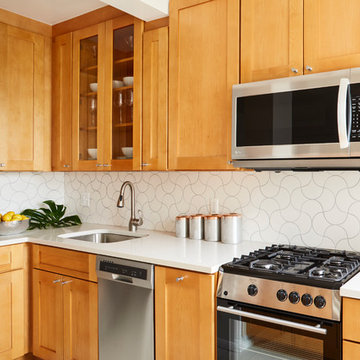
Dylan Chandler photography
Full gut renovation of this kitchen in Brooklyn. Check out the before and afters here! https://mmonroedesigninspiration.wordpress.com/2016/04/12/mid-century-inspired-kitchen-renovation-before-after/
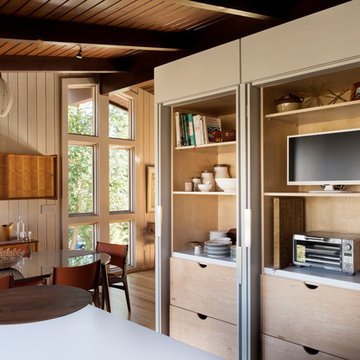
Inspiration for a mid-sized 1960s l-shaped light wood floor eat-in kitchen remodel in Atlanta with a double-bowl sink, shaker cabinets, orange cabinets, solid surface countertops, stainless steel appliances and an island
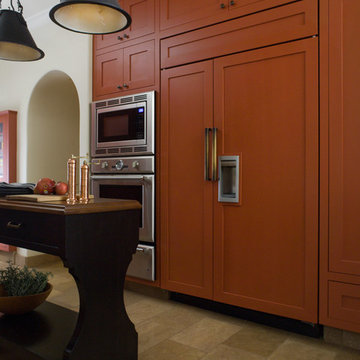
The clients wanted a custom, timeless design that would stand the tests of time by using high-end quality materials. Arches and warm Mediterranean colors were used in the kitchen to compliment the style of the home and blend with their personal style
Photo: David Duncan Livingston
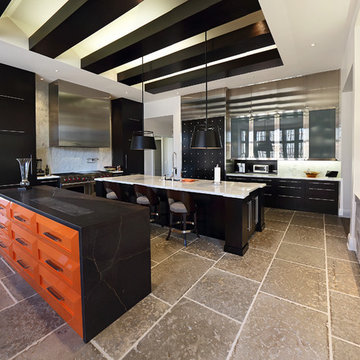
Complete kitchen with high gloss custom colors (orange), dark wood matching island and drawers with moving hidden appliance storage.
photos -www.zoomhome.com
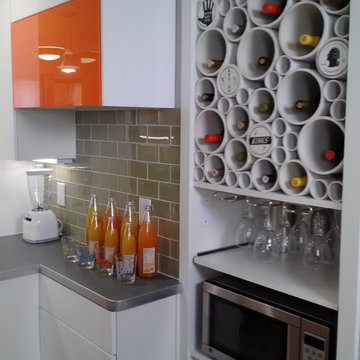
Kelli Kaufer
Inspiration for a mid-sized eclectic galley eat-in kitchen remodel in Minneapolis with a single-bowl sink, flat-panel cabinets, orange cabinets, laminate countertops, green backsplash, subway tile backsplash, stainless steel appliances and no island
Inspiration for a mid-sized eclectic galley eat-in kitchen remodel in Minneapolis with a single-bowl sink, flat-panel cabinets, orange cabinets, laminate countertops, green backsplash, subway tile backsplash, stainless steel appliances and no island
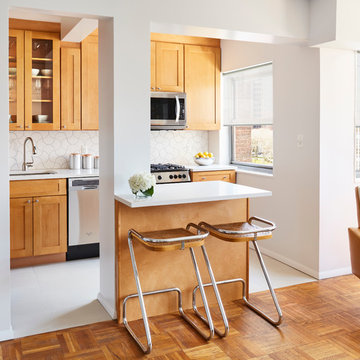
Dylan Chandler photography
Full gut renovation of this kitchen in Brooklyn. Check out the before and afters here! https://mmonroedesigninspiration.wordpress.com/2016/04/12/mid-century-inspired-kitchen-renovation-before-after/
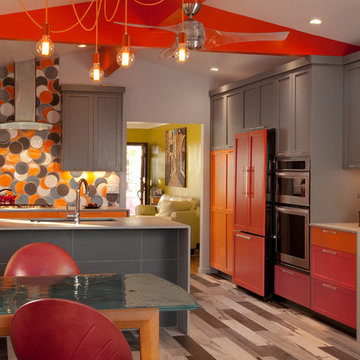
Gail Owens
Example of a mid-sized minimalist galley porcelain tile eat-in kitchen design in Other with an undermount sink, shaker cabinets, orange cabinets, quartz countertops, orange backsplash, ceramic backsplash, stainless steel appliances and a peninsula
Example of a mid-sized minimalist galley porcelain tile eat-in kitchen design in Other with an undermount sink, shaker cabinets, orange cabinets, quartz countertops, orange backsplash, ceramic backsplash, stainless steel appliances and a peninsula
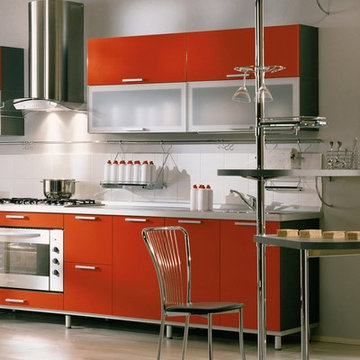
FOR DETAILS CALL US 786.348.5407
www.spacedesignmiami.com
Inspiration for a small modern light wood floor eat-in kitchen remodel in Miami with a drop-in sink, flat-panel cabinets, orange cabinets, white backsplash, ceramic backsplash and stainless steel appliances
Inspiration for a small modern light wood floor eat-in kitchen remodel in Miami with a drop-in sink, flat-panel cabinets, orange cabinets, white backsplash, ceramic backsplash and stainless steel appliances
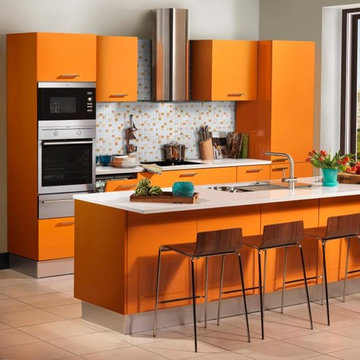
Inspiration for a large single-wall ceramic tile eat-in kitchen remodel in San Francisco with a drop-in sink, flat-panel cabinets, orange cabinets, granite countertops, multicolored backsplash, ceramic backsplash, stainless steel appliances and an island
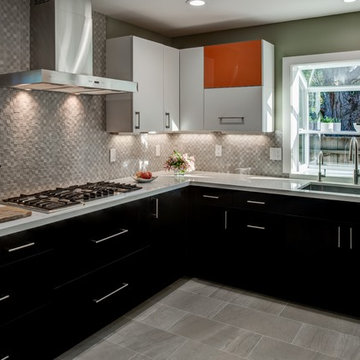
Colors played an integral part in the design of the kitchen. The color orange was strategically and artistically incorporated into the design by using it as a pop of color in only two wall cabinets. It was also extended into the breakfast bar countertop by creating a waterfall edge.
The breakfast bar was also a way to separate the kitchen from the dining room while maintaining an open layout. The raised countertop also created a unique feature looking from within the kitchen and into the dining room. The raised countertop was positioned above the main countertop and cabinets, creating a pocket of space for cell phones and smaller items.
Schedule an appointment with one of our Designers:
http://www.gkandb.com/contact-us/
Designer: Michelle O'Connor
Photography Credit: Treve Johnson
Wall Cabinets: Dura Supreme Cabinetry
Base Cabinets: Dewils Cabinetry
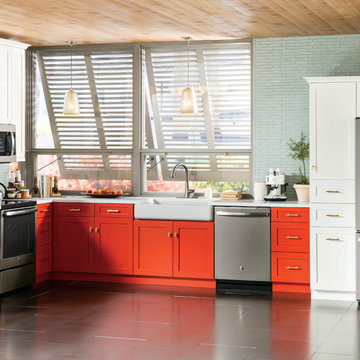
Inspiration for a mid-sized contemporary single-wall ceramic tile eat-in kitchen remodel in New York with a farmhouse sink, shaker cabinets, orange cabinets, quartzite countertops, gray backsplash, stainless steel appliances and an island
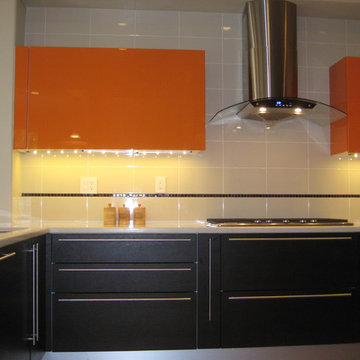
ITALIAN KITCHEN CABINETS SUPPLIER
BATH AND KITCHEN TOWN
9265 Activity Rd. Suite 105
San Diego, CA 92126
t. 858 5499700
t/f 858 408 2911
www.kitchentown.com
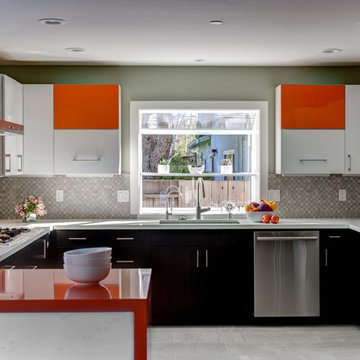
Colors played an integral part in the design of the kitchen. The color orange was strategically and artistically incorporated into the design by using it as a pop of color in only two wall cabinets. It was also extended into the breakfast bar countertop by creating a waterfall edge.
The breakfast bar was also a way to separate the kitchen from the dining room while maintaining an open layout. The raised countertop also created a unique feature looking from within the kitchen and into the dining room. The raised countertop was positioned above the main countertop and cabinets, creating a pocket of space for cell phones and smaller items.
Schedule an appointment with one of our Designers:
http://www.gkandb.com/contact-us/
Designer: Michelle O'Connor
Photography Credit: Treve Johnson
Wall Cabinets: Dura Supreme Cabinetry
Base Cabinets: Dewils Cabinetry
Eat-In Kitchen with Orange Cabinets Ideas
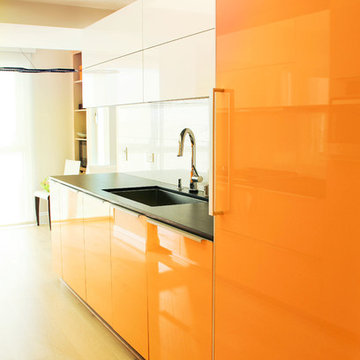
Bluehaus Interiors
Inspiration for a small modern single-wall light wood floor eat-in kitchen remodel in Los Angeles with a drop-in sink, flat-panel cabinets, orange cabinets, quartz countertops, black backsplash, porcelain backsplash, stainless steel appliances and no island
Inspiration for a small modern single-wall light wood floor eat-in kitchen remodel in Los Angeles with a drop-in sink, flat-panel cabinets, orange cabinets, quartz countertops, black backsplash, porcelain backsplash, stainless steel appliances and no island
1





