Linoleum Floor Kitchen Pantry Ideas
Refine by:
Budget
Sort by:Popular Today
1 - 20 of 250 photos
Item 1 of 3
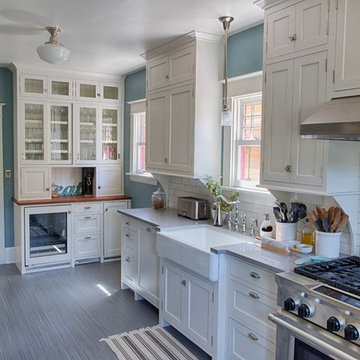
The new kitchen layout allows a place for everything. The shaker-style inset cabinets were built by George Ramos Woodworking ( http://www.georgeramoswoodworking.com/) to match the original character of the 101-year-old house, but feature the conveniences of modern pulls and slides. The butler's pantry is an entertainer's dream, and the duel-fuel range and wall-mounted oven/microwave combo will satisfy the pickiest of chefs.
Photo: Jeff Schwilk
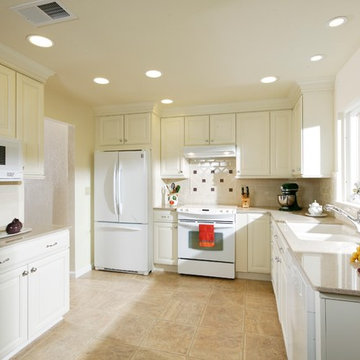
Dave Adams Photographer
Mid-sized elegant u-shaped linoleum floor kitchen pantry photo in Sacramento with a double-bowl sink, raised-panel cabinets, white cabinets, white backsplash, subway tile backsplash, white appliances and no island
Mid-sized elegant u-shaped linoleum floor kitchen pantry photo in Sacramento with a double-bowl sink, raised-panel cabinets, white cabinets, white backsplash, subway tile backsplash, white appliances and no island
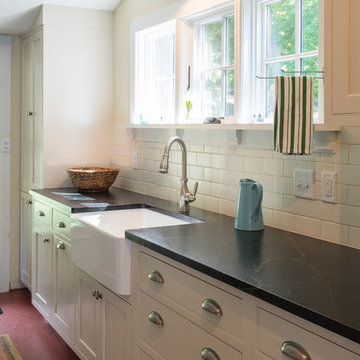
Mid-sized transitional galley linoleum floor kitchen pantry photo in New York with a farmhouse sink, beaded inset cabinets, white cabinets, soapstone countertops, white backsplash, subway tile backsplash, stainless steel appliances and no island
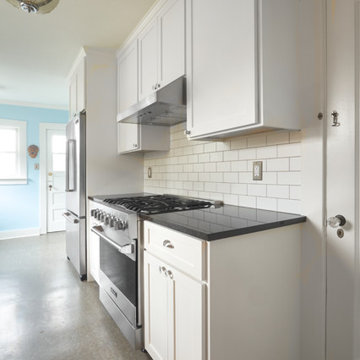
Jerome hart Photography
Inspiration for a mid-sized craftsman galley linoleum floor kitchen pantry remodel in Portland with a farmhouse sink, shaker cabinets, white cabinets, quartz countertops, white backsplash, subway tile backsplash, stainless steel appliances and no island
Inspiration for a mid-sized craftsman galley linoleum floor kitchen pantry remodel in Portland with a farmhouse sink, shaker cabinets, white cabinets, quartz countertops, white backsplash, subway tile backsplash, stainless steel appliances and no island
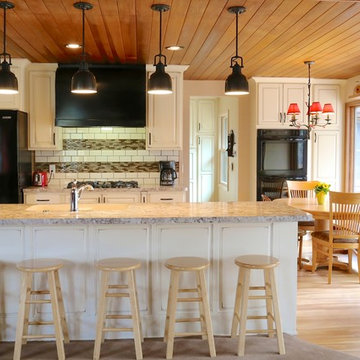
Mid-sized elegant galley linoleum floor kitchen pantry photo in Minneapolis with an integrated sink, raised-panel cabinets, distressed cabinets, laminate countertops, white backsplash, ceramic backsplash, black appliances and an island
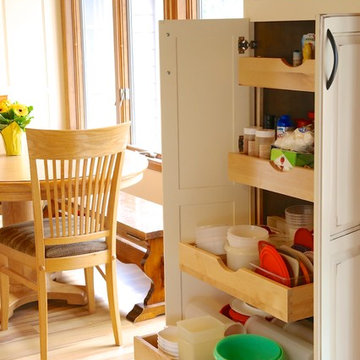
Kitchen pantry - mid-sized traditional galley linoleum floor kitchen pantry idea in Minneapolis with an integrated sink, raised-panel cabinets, distressed cabinets, laminate countertops, white backsplash, ceramic backsplash, black appliances and an island
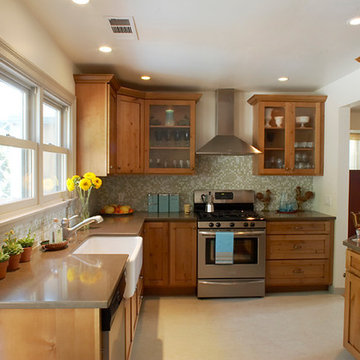
David Kingsbury
Example of a mid-sized classic u-shaped linoleum floor kitchen pantry design in San Francisco with a farmhouse sink, recessed-panel cabinets, medium tone wood cabinets, quartz countertops, green backsplash, mosaic tile backsplash, stainless steel appliances and no island
Example of a mid-sized classic u-shaped linoleum floor kitchen pantry design in San Francisco with a farmhouse sink, recessed-panel cabinets, medium tone wood cabinets, quartz countertops, green backsplash, mosaic tile backsplash, stainless steel appliances and no island
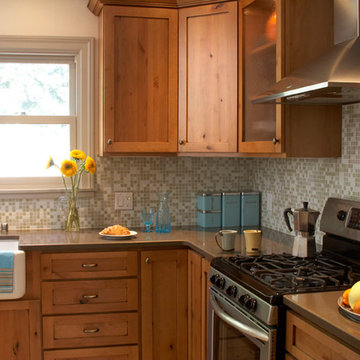
David Kingsbury
Kitchen pantry - mid-sized rustic u-shaped linoleum floor kitchen pantry idea in San Francisco with a farmhouse sink, recessed-panel cabinets, medium tone wood cabinets, quartz countertops, green backsplash, mosaic tile backsplash, stainless steel appliances and no island
Kitchen pantry - mid-sized rustic u-shaped linoleum floor kitchen pantry idea in San Francisco with a farmhouse sink, recessed-panel cabinets, medium tone wood cabinets, quartz countertops, green backsplash, mosaic tile backsplash, stainless steel appliances and no island
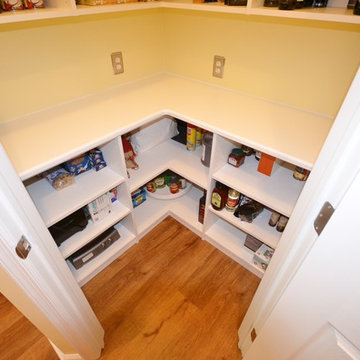
For this traditional kitchen remodel the clients chose Fieldstone cabinets in the Bainbridge door in Cherry wood with Toffee stain. This gave the kitchen a timeless warm look paired with the great new Fusion Max flooring in Chambord. Fusion Max flooring is a great real wood alternative. The flooring has the look and texture of actual wood while providing all the durability of a vinyl floor. This flooring is also more affordable than real wood. It looks fantastic! (Stop in our showroom to see it in person!) The Cambria quartz countertops in Canterbury add a natural stone look with the easy maintenance of quartz. We installed a built in butcher block section to the island countertop to make a great prep station for the cook using the new 36” commercial gas range top. We built a big new walkin pantry and installed plenty of shelving and countertop space for storage.
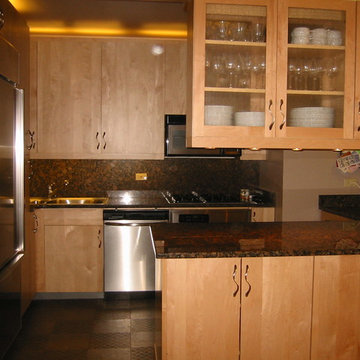
Tight kitchen was opened to the dining room. The peninsula floor and wall cabinets open from both sides.
Kitchen pantry - small contemporary u-shaped linoleum floor kitchen pantry idea in New York with a double-bowl sink, flat-panel cabinets, light wood cabinets, granite countertops, brown backsplash, stainless steel appliances and a peninsula
Kitchen pantry - small contemporary u-shaped linoleum floor kitchen pantry idea in New York with a double-bowl sink, flat-panel cabinets, light wood cabinets, granite countertops, brown backsplash, stainless steel appliances and a peninsula
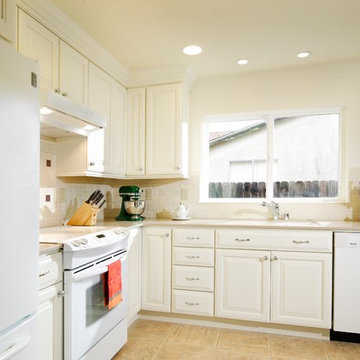
Dave Adams Photographer
Mid-sized elegant u-shaped linoleum floor kitchen pantry photo in Sacramento with a double-bowl sink, raised-panel cabinets, white cabinets, white backsplash, subway tile backsplash, white appliances and no island
Mid-sized elegant u-shaped linoleum floor kitchen pantry photo in Sacramento with a double-bowl sink, raised-panel cabinets, white cabinets, white backsplash, subway tile backsplash, white appliances and no island

Kitchen pantry - mid-sized rustic single-wall linoleum floor and brown floor kitchen pantry idea in Minneapolis with a farmhouse sink, raised-panel cabinets, medium tone wood cabinets, quartzite countertops, gray backsplash, mosaic tile backsplash, stainless steel appliances, an island and white countertops
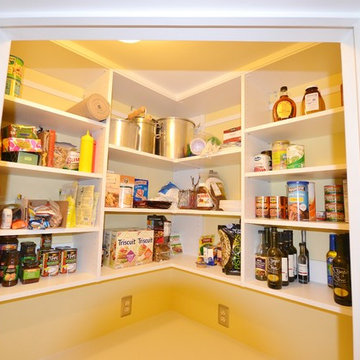
For this traditional kitchen remodel the clients chose Fieldstone cabinets in the Bainbridge door in Cherry wood with Toffee stain. This gave the kitchen a timeless warm look paired with the great new Fusion Max flooring in Chambord. Fusion Max flooring is a great real wood alternative. The flooring has the look and texture of actual wood while providing all the durability of a vinyl floor. This flooring is also more affordable than real wood. It looks fantastic! (Stop in our showroom to see it in person!) The Cambria quartz countertops in Canterbury add a natural stone look with the easy maintenance of quartz. We installed a built in butcher block section to the island countertop to make a great prep station for the cook using the new 36” commercial gas range top. We built a big new walkin pantry and installed plenty of shelving and countertop space for storage.
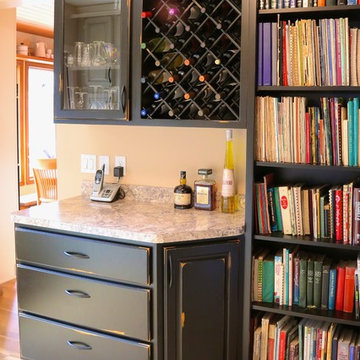
Example of a mid-sized classic galley linoleum floor kitchen pantry design in Minneapolis with an integrated sink, raised-panel cabinets, distressed cabinets, laminate countertops, white backsplash, ceramic backsplash, black appliances and an island
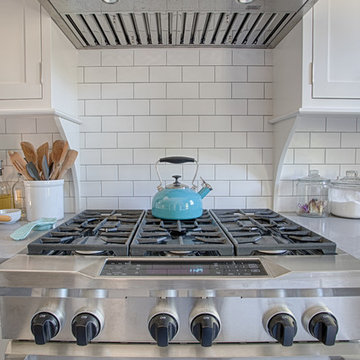
Modern and vintage styles blend well in a kitchen.
Photo: Jeff Schwilk
Inspiration for a mid-sized timeless galley linoleum floor kitchen pantry remodel in Portland with a farmhouse sink, shaker cabinets, white cabinets, quartzite countertops, white backsplash, ceramic backsplash, stainless steel appliances and no island
Inspiration for a mid-sized timeless galley linoleum floor kitchen pantry remodel in Portland with a farmhouse sink, shaker cabinets, white cabinets, quartzite countertops, white backsplash, ceramic backsplash, stainless steel appliances and no island
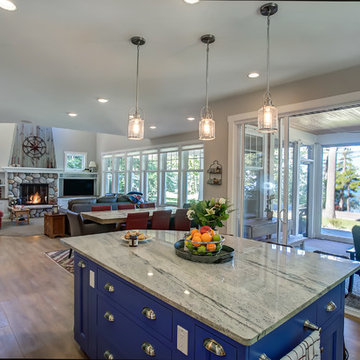
Photos by Kaity
Example of a mid-sized country l-shaped linoleum floor kitchen pantry design in Other with a farmhouse sink, flat-panel cabinets, white cabinets, granite countertops, white backsplash, subway tile backsplash, colored appliances and an island
Example of a mid-sized country l-shaped linoleum floor kitchen pantry design in Other with a farmhouse sink, flat-panel cabinets, white cabinets, granite countertops, white backsplash, subway tile backsplash, colored appliances and an island
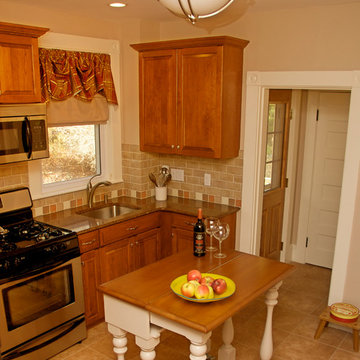
This custom designed island provides a 4' x 2' work space for the gourmet cook using this kitchen. When not in use it folds up and slides against the wall to serve as a side board.
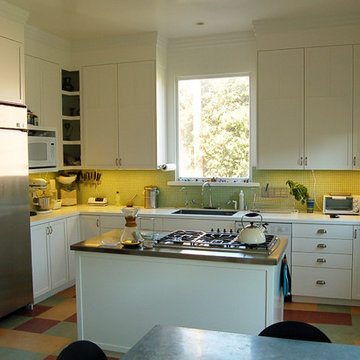
The kitchen was patterned after existing cabinets that create a verticality and spaciousness. Forbo random floor tile makes the kitchen less formal, as the Clients desired.
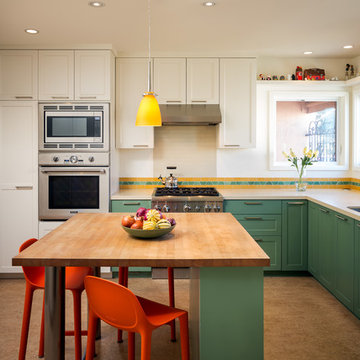
Scott Hargis Photo
Wessel Associates Interior Architecture
Inspiration for a mid-sized contemporary l-shaped linoleum floor and brown floor kitchen pantry remodel in San Francisco with an undermount sink, shaker cabinets, green cabinets, quartz countertops, orange backsplash, ceramic backsplash, stainless steel appliances and an island
Inspiration for a mid-sized contemporary l-shaped linoleum floor and brown floor kitchen pantry remodel in San Francisco with an undermount sink, shaker cabinets, green cabinets, quartz countertops, orange backsplash, ceramic backsplash, stainless steel appliances and an island
Linoleum Floor Kitchen Pantry Ideas
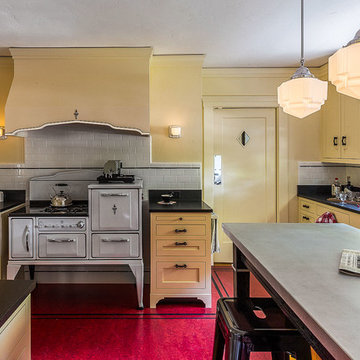
Kitchen in a 1926 bungalow, done to my client's brief that it should look 'original' to the house.
The three 'jewels' of the kitchen are the immaculately restored 1928 Wedgwood high-oven stove, the SubZero refrigerator/freezer designed to look like an old-fashioned ice box, and the island referencing a farmhouse table with pie-save cabinet underneath, done in ebonized oak and painted bead-board.
The red Marmoleum floor has double inlaid borders, the counters are honed black granite, and the walls, cabinets, and trim are all painted a soft ocher-based cream-colour taken from a 1926 DutchBoy paint deck. Virtually everything is custom, save the sink, faucets, and pulls, done to my original designs. The Bosch dishwasher, washer, and dryer are all hidden in the cabinetry.
All photographs courtesy David Duncan Livingston. (Kitchen featured in Fall 2018 AMERICAN BUNGALOW magazine)
1





