L-Shaped Kitchen with Stainless Steel Countertops Ideas
Refine by:
Budget
Sort by:Popular Today
561 - 580 of 2,472 photos
Item 1 of 3
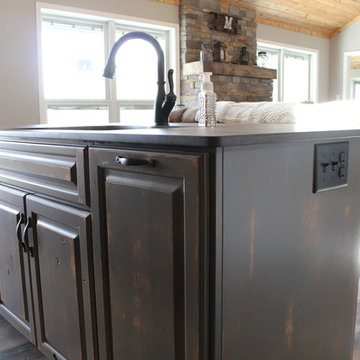
This Modern Rustic Kitchen is full of character with a rustic maple cabinetry, a rubbed through island, and countertops from Dekton by Cosentino!
Andrew Long
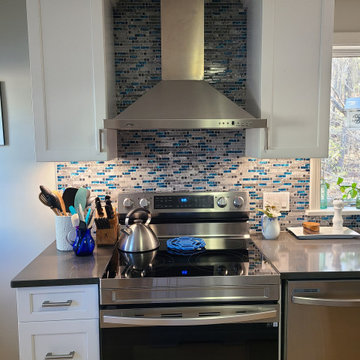
Maximizing space in a small kitchen was a top priority for this repeat client eager during a kitchen remodel. Working with our kitchen designer, small changes made an impactful difference. A rarely used kitchen table took up a lot of space. Island seating increased the foot traffic area and the bright blue stools complement the backsplash tile which is the client’s favorite element. Removing the double sink provided more functional countertop space. Eliminating the soffits added valuable storage while maximizing space. A refrigerator height pull-out storage drawer adds pantry space and blends with the cabinetry. A slim, attractive hood becomes a focal point and pulls the eyes up, showcases more tile and creates a more open feel. Lastly, the island’s stainless steel countertop matches the appliances and a display area on the end and adds personality without clutter.
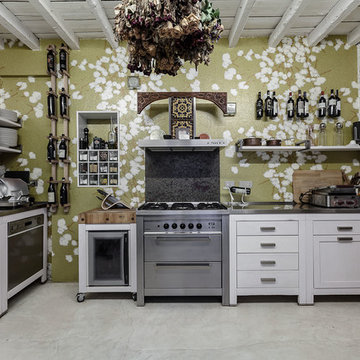
Enclosed kitchen - mid-sized eclectic l-shaped concrete floor enclosed kitchen idea in Milan with beaded inset cabinets, white cabinets, stainless steel countertops and stainless steel appliances
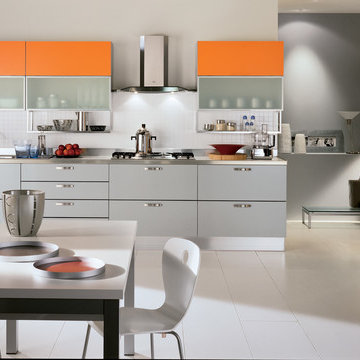
Dream
design by Vuesse
Storage with stylish shapes and colours
The "Happening" line of kitchens is our response to the latest request for a kitchen that is both easy to work in and comfortable to live in: the area designated for food preparation has been concentrated in one central point, the storage areas and compartments have been efficiently arranged, the various work spaces easily double as living spaces – all of our solutions and designs focus on the expression of your personal attitude and social lifestyle.
The line includes five kitchen models having a similar layout design but with different carcase (Bellagio Cherry, White, Aluminum Grey, Antique Walnut, Oak Decapé): the numerous door and handle types and available colors combine to make 1131 different versions, allowing you to personally create a kitchen in the colors and styles you want.
We have called these kitchens "Life", "City", "Dream", "Home" and "Play".
- See more at: http://www.scavolini.us/Kitchens/Dream
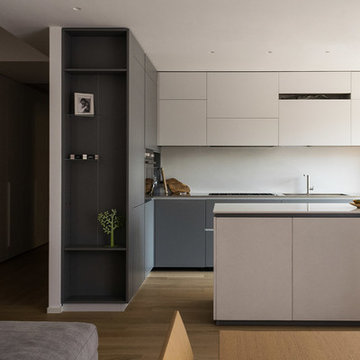
Mid-sized minimalist l-shaped light wood floor eat-in kitchen photo in Rome with an integrated sink, flat-panel cabinets, gray cabinets, stainless steel countertops, white backsplash, stainless steel appliances and an island
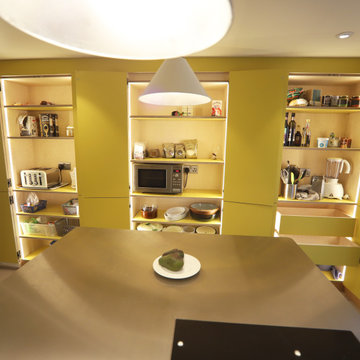
Example of a large minimalist l-shaped concrete floor and beige floor eat-in kitchen design in London with flat-panel cabinets, green cabinets, stainless steel countertops and an island
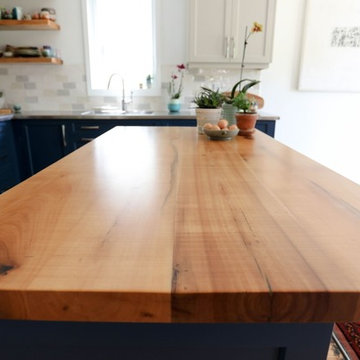
Open concept kitchen - mid-sized transitional l-shaped light wood floor and beige floor open concept kitchen idea in Other with an integrated sink, shaker cabinets, blue cabinets, stainless steel countertops, ceramic backsplash, stainless steel appliances, an island and gray countertops
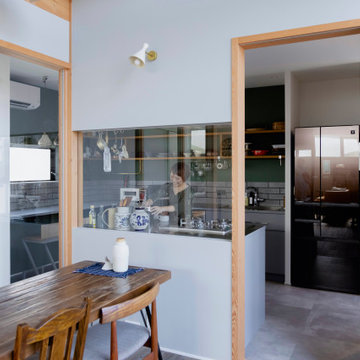
Example of a mid-sized mountain style l-shaped vinyl floor, gray floor and wallpaper ceiling enclosed kitchen design in Other with an undermount sink, beaded inset cabinets, gray cabinets, stainless steel countertops, gray backsplash, porcelain backsplash, stainless steel appliances, two islands and gray countertops
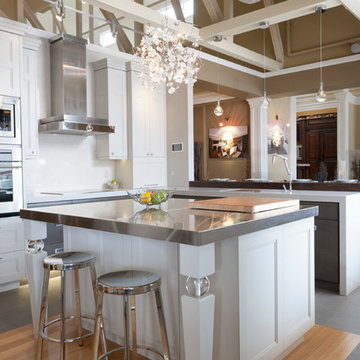
Fred Hunsberger
Example of a mid-sized trendy l-shaped light wood floor eat-in kitchen design in Toronto with beaded inset cabinets, gray cabinets, stainless steel countertops, gray backsplash, stainless steel appliances, an island and a drop-in sink
Example of a mid-sized trendy l-shaped light wood floor eat-in kitchen design in Toronto with beaded inset cabinets, gray cabinets, stainless steel countertops, gray backsplash, stainless steel appliances, an island and a drop-in sink
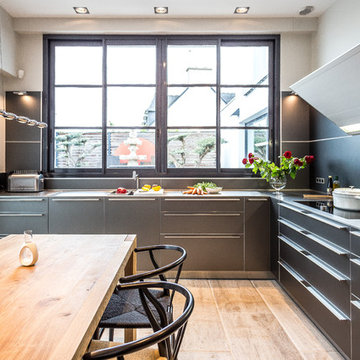
Example of a mid-sized trendy l-shaped medium tone wood floor and brown floor eat-in kitchen design in Brest with flat-panel cabinets, gray cabinets, no island, a single-bowl sink, stainless steel countertops, black backsplash, paneled appliances and gray countertops
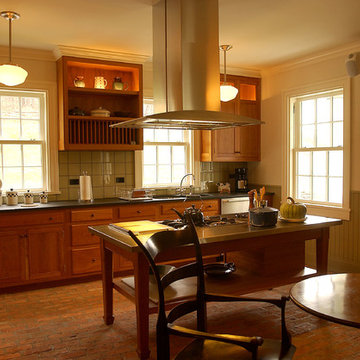
Eat-in kitchen - traditional l-shaped brick floor eat-in kitchen idea in Other with an undermount sink, recessed-panel cabinets, medium tone wood cabinets, stainless steel countertops, green backsplash, ceramic backsplash, stainless steel appliances and an island
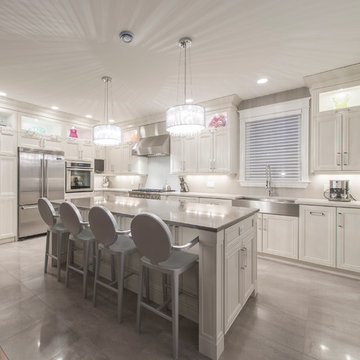
Trendy l-shaped porcelain tile and beige floor open concept kitchen photo in Other with an undermount sink, recessed-panel cabinets, white cabinets, stainless steel countertops, white backsplash, stainless steel appliances and an island
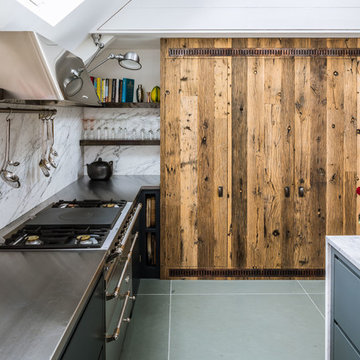
The flat panel island is painted in Farrow & Ball Down Pipe and has a Calacatta Venato marble waterfall worktop. The base cabinets are painted in Farrow & Ball Railings and have a stainless steel worktop with a Calacatta Venato marble splashback. The hood and range cooker are Lacanche. There are three floating copper shelves with glasses, books and decorative items on display. On the back wall is a larder and integrated fridge and freezer housed in reclaimed boxcar oak cabinetry.
Charlie O'Beirne
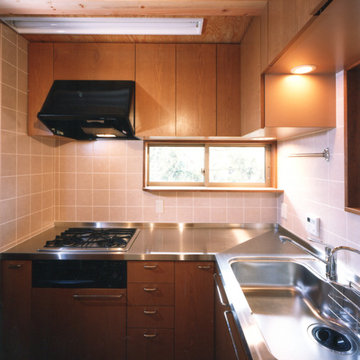
キッチン
Example of a small zen l-shaped medium tone wood floor and brown floor enclosed kitchen design in Tokyo with an integrated sink, beaded inset cabinets, medium tone wood cabinets, stainless steel countertops, ceramic backsplash, black appliances and pink backsplash
Example of a small zen l-shaped medium tone wood floor and brown floor enclosed kitchen design in Tokyo with an integrated sink, beaded inset cabinets, medium tone wood cabinets, stainless steel countertops, ceramic backsplash, black appliances and pink backsplash
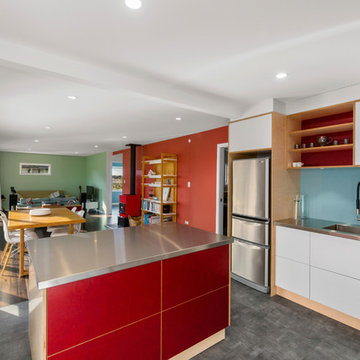
Mid-sized minimalist l-shaped laminate floor and gray floor open concept kitchen photo in Wellington with an integrated sink, flat-panel cabinets, white cabinets, stainless steel countertops, green backsplash and an island
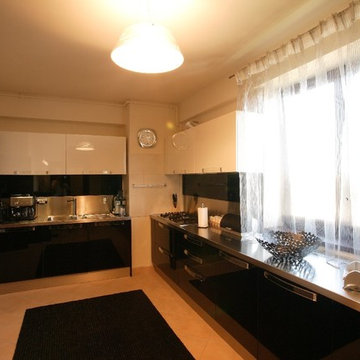
Georgia Cristea
Mid-sized trendy l-shaped ceramic tile enclosed kitchen photo in London with a single-bowl sink, flat-panel cabinets, black cabinets, stainless steel countertops, metallic backsplash, glass sheet backsplash, stainless steel appliances and an island
Mid-sized trendy l-shaped ceramic tile enclosed kitchen photo in London with a single-bowl sink, flat-panel cabinets, black cabinets, stainless steel countertops, metallic backsplash, glass sheet backsplash, stainless steel appliances and an island
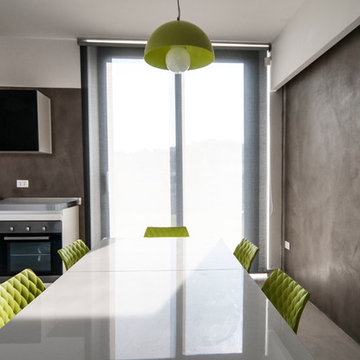
L'ambiente si presenta ampio per ospitare la cucina disposta a L e la zona pranzo costituita da un tavolo rettangolare. I colori sono tutti neutri, dal bianco al nero al grigio, con la sola eccezione di sedie e lampada verde acido. Il pavimento è in resina bianca e risalta la abbondante illuminazione naturale, favorita da due porte-finestre con alzante scorrevole posizionate su due pareti contrapposte.
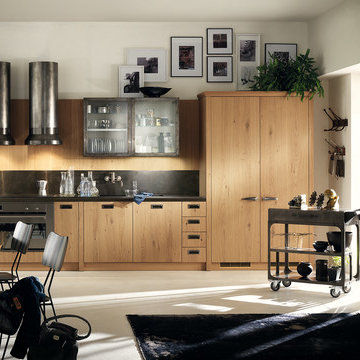
Diesel Social Kitchen
Design by Diesel with Scavolini
Diesel’s style and know-how join forces with Scavolini’s know-how to create a new-concept kitchen. A kitchen that becomes a complete environment, where the pleasure of cooking naturally combines with the pleasure of spending time with friends. A kitchen for social life, a space that expands, intelligently and conveniently, surprising you not only with its eye-catching design but also with the sophistication and quality of its materials. The perfect place for socialising and expressing your style.
- See more at: http://www.scavolini.us/Kitchens/Diesel_Social_Kitchen
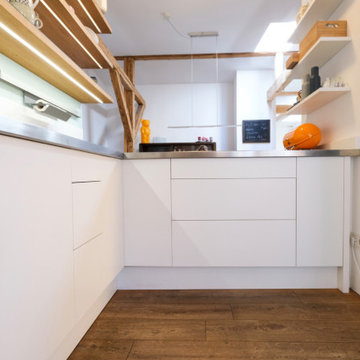
Nachher
Mid-sized trendy l-shaped brown floor open concept kitchen photo in Munich with an undermount sink, white cabinets, stainless steel countertops, white backsplash, stainless steel appliances and gray countertops
Mid-sized trendy l-shaped brown floor open concept kitchen photo in Munich with an undermount sink, white cabinets, stainless steel countertops, white backsplash, stainless steel appliances and gray countertops
L-Shaped Kitchen with Stainless Steel Countertops Ideas
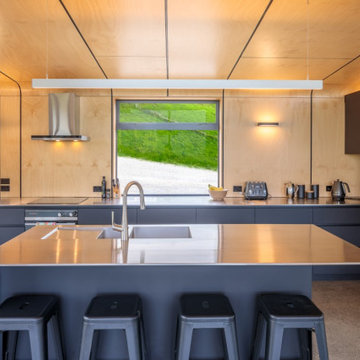
Carefully orientated and sited on the edge of small plateau this house looks out across the rolling countryside of North Canterbury. The 3-bedroom rural family home is an exemplar of simplicity done with care and precision.
Tucked in alongside a private limestone quarry with cows grazing in the distance the choice of materials are intuitively natural and implemented with bare authenticity.
Oiled random width cedar weatherboards are contemporary and rustic, the polished concrete floors with exposed aggregate tie in wonderfully to the adjacent limestone cliffs, and the clean folded wall to roof, envelopes the building from the sheltered south to the amazing views to the north. Designed to portray purity of form the outer metal surface provides enclosure and shelter from the elements, while its inner face is a continuous skin of hoop pine timber from inside to out.
The hoop pine linings bend up the inner walls to form the ceiling and then soar continuous outward past the full height glazing to become the outside soffit. The bold vertical lines of the panel joins are strongly expressed aligning with windows and jambs, they guild the eye up and out so as you step in through the sheltered Southern entrances the landscape flows out in front of you.
Every detail required careful thought in design and craft in construction. As two simple boxes joined by a glass link, a house that sits so beautifully in the landscape was deceptively challenging, and stands as a credit to our client passion for their new home & the builders craftsmanship to see it though, it is a end result we are all very proud to have been a part of.
29





