L-Shaped Laundry Room Ideas
Refine by:
Budget
Sort by:Popular Today
41 - 60 of 1,591 photos
Item 1 of 3

Example of a mid-sized eclectic l-shaped porcelain tile and white floor dedicated laundry room design in Phoenix with an undermount sink, shaker cabinets, gray cabinets, quartz countertops, pink backsplash, ceramic backsplash, white walls, a side-by-side washer/dryer and white countertops
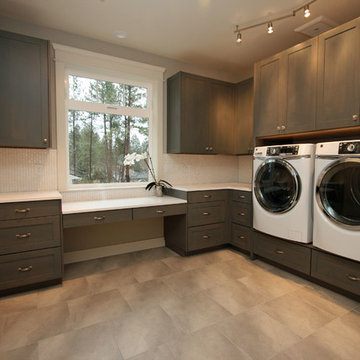
This spacious laundry room features gray stained custom cabinetry with white marble-look quartz counters. The oval penny round backsplash has a beautiful pearl finish. The space under the window was dropped down to create room for sewing.
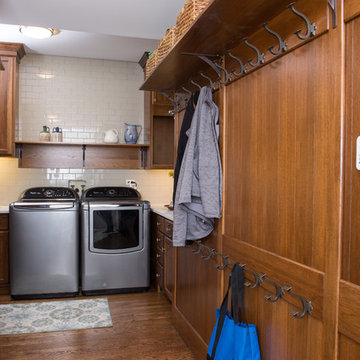
Alex Claney Photography
Large elegant l-shaped dark wood floor and brown floor dedicated laundry room photo in Chicago with a drop-in sink, raised-panel cabinets, medium tone wood cabinets, quartz countertops, gray walls, a side-by-side washer/dryer and white countertops
Large elegant l-shaped dark wood floor and brown floor dedicated laundry room photo in Chicago with a drop-in sink, raised-panel cabinets, medium tone wood cabinets, quartz countertops, gray walls, a side-by-side washer/dryer and white countertops

Transitional l-shaped porcelain tile and gray floor dedicated laundry room photo in San Diego with a drop-in sink, shaker cabinets, blue cabinets, quartz countertops, white backsplash, quartz backsplash, white walls, a side-by-side washer/dryer and white countertops
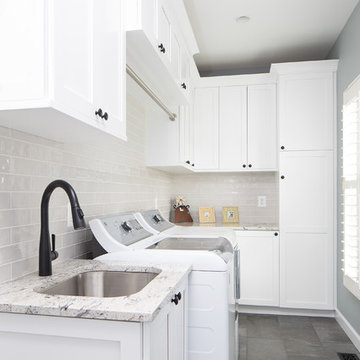
"Light and bright" was our clients' vision to transform the Laundry Room into a space they'd be excited to use. Filled with tons of functional storage, everyday cleaning items can be tucked away behind closed doors. The white cabinets are accented with pops of matte black, including the laundry sink faucet and petite, round knobs. The soft blue-gray painted walls and dark gray, slate-look tiled floor ground the space and provide balance against all of the white cabinets.
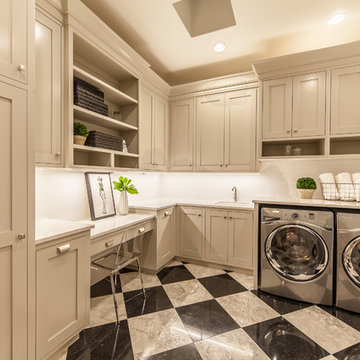
Example of a large transitional l-shaped porcelain tile and multicolored floor utility room design in Las Vegas with an undermount sink, shaker cabinets, beige cabinets, quartz countertops, beige walls and a side-by-side washer/dryer
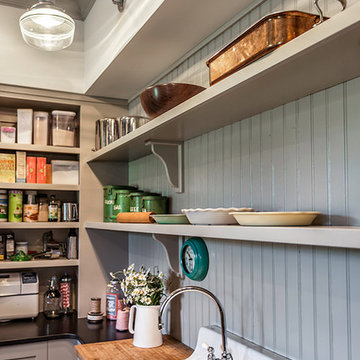
Inspiro 8 Studio
Utility room - large farmhouse l-shaped medium tone wood floor and brown floor utility room idea in Other with a farmhouse sink, shaker cabinets, gray cabinets, granite countertops, gray walls and a side-by-side washer/dryer
Utility room - large farmhouse l-shaped medium tone wood floor and brown floor utility room idea in Other with a farmhouse sink, shaker cabinets, gray cabinets, granite countertops, gray walls and a side-by-side washer/dryer

Example of a mid-sized country l-shaped travertine floor and beige floor dedicated laundry room design in Omaha with an undermount sink, recessed-panel cabinets, beige cabinets, granite countertops, a side-by-side washer/dryer and gray walls

Mid-sized beach style l-shaped vinyl floor, gray floor and shiplap wall utility room photo in Portland with an undermount sink, shaker cabinets, white cabinets, quartz countertops, gray backsplash, a stacked washer/dryer and white countertops
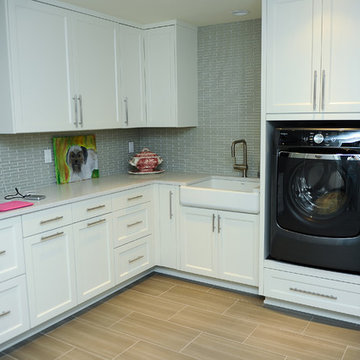
Example of a mid-sized trendy l-shaped porcelain tile dedicated laundry room design in Seattle with a farmhouse sink, shaker cabinets, white cabinets, quartz countertops, gray walls and a side-by-side washer/dryer
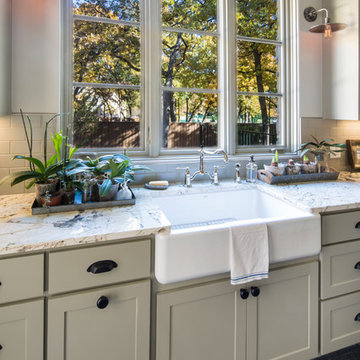
Example of a mid-sized farmhouse l-shaped slate floor dedicated laundry room design in Dallas with a farmhouse sink, shaker cabinets, white cabinets, marble countertops, white walls and a side-by-side washer/dryer
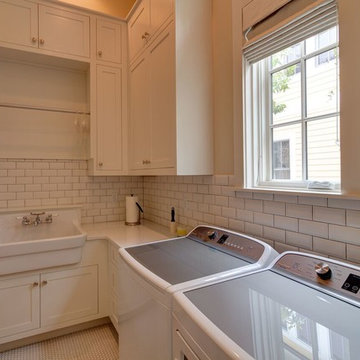
Inspiration for a mid-sized timeless l-shaped porcelain tile and white floor dedicated laundry room remodel in Miami with shaker cabinets, white cabinets, quartz countertops, beige walls, a side-by-side washer/dryer and an utility sink
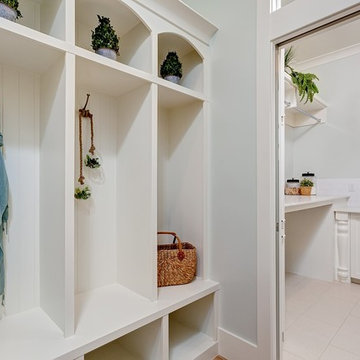
Doug Petersen Photography
Dedicated laundry room - large coastal l-shaped porcelain tile dedicated laundry room idea in Boise with an undermount sink, shaker cabinets, white cabinets, quartz countertops, gray walls and a side-by-side washer/dryer
Dedicated laundry room - large coastal l-shaped porcelain tile dedicated laundry room idea in Boise with an undermount sink, shaker cabinets, white cabinets, quartz countertops, gray walls and a side-by-side washer/dryer
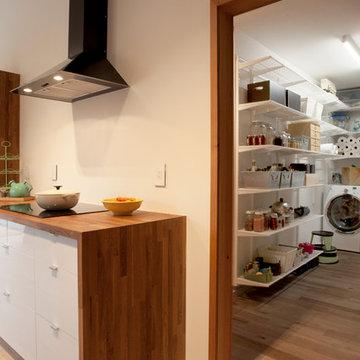
Ramona d'Viola - ilumus photography & marketing
Utility room - mid-sized contemporary l-shaped light wood floor utility room idea in San Francisco with white walls and a side-by-side washer/dryer
Utility room - mid-sized contemporary l-shaped light wood floor utility room idea in San Francisco with white walls and a side-by-side washer/dryer
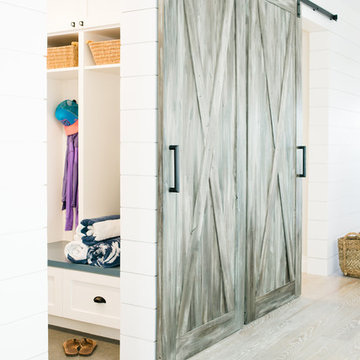
Rustic Hardware doors complete the look into the mudroom off the garage.
Lauren Pressey photographer
Inspiration for a mid-sized coastal l-shaped utility room remodel in Los Angeles with shaker cabinets, white cabinets and quartz countertops
Inspiration for a mid-sized coastal l-shaped utility room remodel in Los Angeles with shaker cabinets, white cabinets and quartz countertops
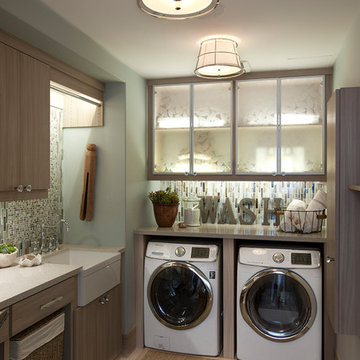
Mid-sized eclectic l-shaped laundry room photo in Charlotte with a farmhouse sink, flat-panel cabinets, dark wood cabinets, green walls and a side-by-side washer/dryer
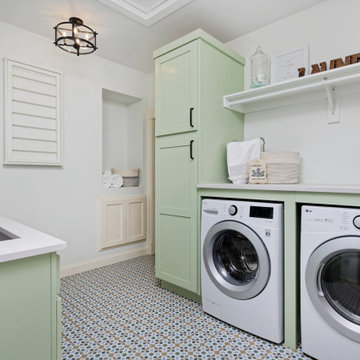
Our clients for this project asked our Montecito studio to give their house a complete facelift and renovation while they were in transit from North Carolina.
The beautiful family with young children wanted to change the kitchen, master bedroom, kids suites, and living room. We loved that our clients were not afraid of colors and patterns and were always open to pushing the envelope when we incorporated certain palettes and fabrics throughout the house.
We also accommodated some of the existing furniture from our clients' old home in NC. Our team coordinated all the logistics for them to move into their new home, including picking up their vehicles, managing the moving company, and having their home ready for when they walked in.
---
Project designed by Montecito interior designer Margarita Bravo. She serves Montecito as well as surrounding areas such as Hope Ranch, Summerland, Santa Barbara, Isla Vista, Mission Canyon, Carpinteria, Goleta, Ojai, Los Olivos, and Solvang.
---
For more about MARGARITA BRAVO, click here: https://www.margaritabravo.com/
To learn more about this project, click here:
https://www.margaritabravo.com/portfolio/interiors-bold-colorful-denver-home/
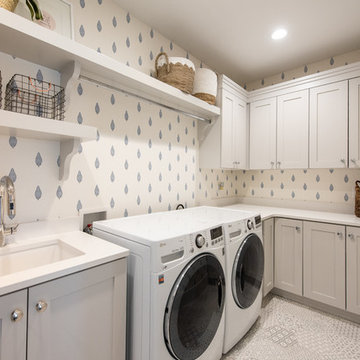
Jared Medley
Inspiration for a mid-sized transitional l-shaped ceramic tile and white floor dedicated laundry room remodel in Salt Lake City with an undermount sink, shaker cabinets, white cabinets, quartzite countertops, white walls, a side-by-side washer/dryer and white countertops
Inspiration for a mid-sized transitional l-shaped ceramic tile and white floor dedicated laundry room remodel in Salt Lake City with an undermount sink, shaker cabinets, white cabinets, quartzite countertops, white walls, a side-by-side washer/dryer and white countertops
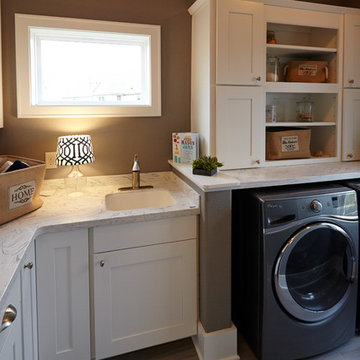
Example of a mid-sized classic l-shaped ceramic tile dedicated laundry room design in Milwaukee with a single-bowl sink, recessed-panel cabinets, white cabinets, gray walls and a side-by-side washer/dryer
L-Shaped Laundry Room Ideas
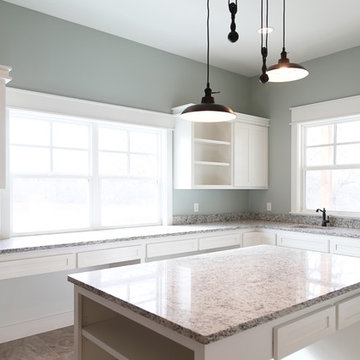
Sarah Baker Photos
Example of a large cottage l-shaped ceramic tile and beige floor dedicated laundry room design in Other with an undermount sink, shaker cabinets, white cabinets, granite countertops and gray walls
Example of a large cottage l-shaped ceramic tile and beige floor dedicated laundry room design in Other with an undermount sink, shaker cabinets, white cabinets, granite countertops and gray walls
3





