L-Shaped Laundry Room with Black Cabinets Ideas
Refine by:
Budget
Sort by:Popular Today
41 - 60 of 119 photos
Item 1 of 4
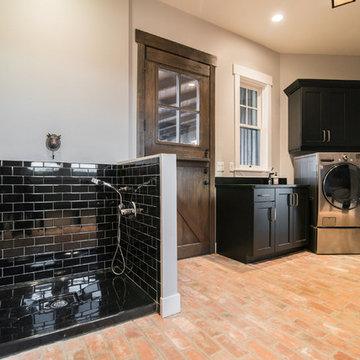
Inspiration for a large rustic l-shaped brick floor and red floor utility room remodel in Denver with black cabinets, solid surface countertops, gray walls, a side-by-side washer/dryer and shaker cabinets
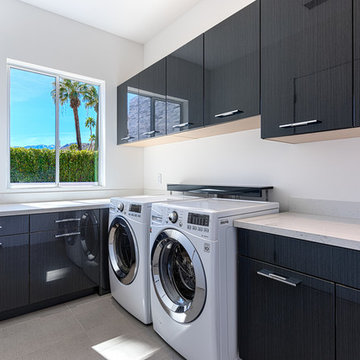
Ketchum Photography
Example of a large minimalist l-shaped porcelain tile dedicated laundry room design in Los Angeles with flat-panel cabinets, quartz countertops, white walls, a side-by-side washer/dryer and black cabinets
Example of a large minimalist l-shaped porcelain tile dedicated laundry room design in Los Angeles with flat-panel cabinets, quartz countertops, white walls, a side-by-side washer/dryer and black cabinets
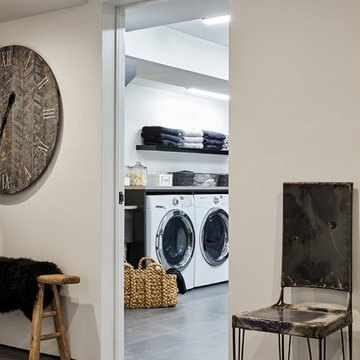
Dedicated laundry room - large contemporary l-shaped porcelain tile and gray floor dedicated laundry room idea in New York with an utility sink, flat-panel cabinets, black cabinets, white walls and a side-by-side washer/dryer
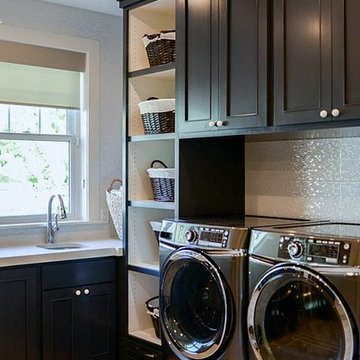
Heather Telford Photography
Inspiration for a mid-sized transitional l-shaped ceramic tile dedicated laundry room remodel in Salt Lake City with an undermount sink, shaker cabinets, black cabinets, quartzite countertops, white walls and a side-by-side washer/dryer
Inspiration for a mid-sized transitional l-shaped ceramic tile dedicated laundry room remodel in Salt Lake City with an undermount sink, shaker cabinets, black cabinets, quartzite countertops, white walls and a side-by-side washer/dryer
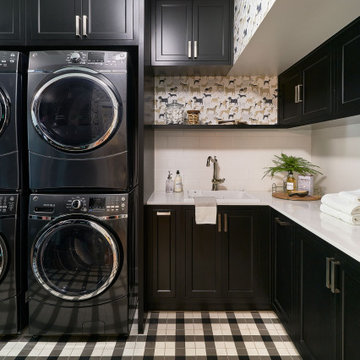
Photography by Ryan Davis | CG&S Design-Build
Example of a classic l-shaped dedicated laundry room design in Austin with a drop-in sink, black cabinets, a stacked washer/dryer, white countertops and recessed-panel cabinets
Example of a classic l-shaped dedicated laundry room design in Austin with a drop-in sink, black cabinets, a stacked washer/dryer, white countertops and recessed-panel cabinets
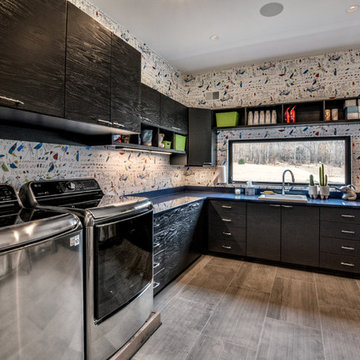
Large trendy l-shaped porcelain tile and gray floor dedicated laundry room photo in Other with a drop-in sink, flat-panel cabinets, black cabinets, quartz countertops, multicolored walls and a side-by-side washer/dryer
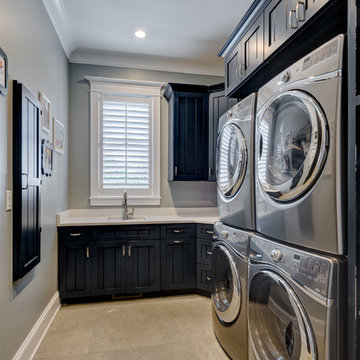
Example of a large transitional l-shaped travertine floor and brown floor dedicated laundry room design in Chicago with an undermount sink, recessed-panel cabinets, black cabinets, quartz countertops, gray walls, a stacked washer/dryer and white countertops

Advisement + Design - Construction advisement, custom millwork & custom furniture design, interior design & art curation by Chango & Co.
Huge transitional l-shaped ceramic tile, multicolored floor, shiplap ceiling and shiplap wall utility room photo in New York with an integrated sink, beaded inset cabinets, black cabinets, quartz countertops, white backsplash, shiplap backsplash, white walls, a side-by-side washer/dryer and white countertops
Huge transitional l-shaped ceramic tile, multicolored floor, shiplap ceiling and shiplap wall utility room photo in New York with an integrated sink, beaded inset cabinets, black cabinets, quartz countertops, white backsplash, shiplap backsplash, white walls, a side-by-side washer/dryer and white countertops
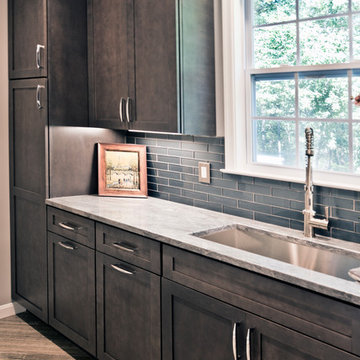
Side Addition to Oak Hill Home
After living in their Oak Hill home for several years, they decided that they needed a larger, multi-functional laundry room, a side entrance and mudroom that suited their busy lifestyles.
A small powder room was a closet placed in the middle of the kitchen, while a tight laundry closet space overflowed into the kitchen.
After meeting with Michael Nash Custom Kitchens, plans were drawn for a side addition to the right elevation of the home. This modification filled in an open space at end of driveway which helped boost the front elevation of this home.
Covering it with matching brick facade made it appear as a seamless addition.
The side entrance allows kids easy access to mudroom, for hang clothes in new lockers and storing used clothes in new large laundry room. This new state of the art, 10 feet by 12 feet laundry room is wrapped up with upscale cabinetry and a quartzite counter top.
The garage entrance door was relocated into the new mudroom, with a large side closet allowing the old doorway to become a pantry for the kitchen, while the old powder room was converted into a walk-in pantry.
A new adjacent powder room covered in plank looking porcelain tile was furnished with embedded black toilet tanks. A wall mounted custom vanity covered with stunning one-piece concrete and sink top and inlay mirror in stone covered black wall with gorgeous surround lighting. Smart use of intense and bold color tones, help improve this amazing side addition.
Dark grey built-in lockers complementing slate finished in place stone floors created a continuous floor place with the adjacent kitchen flooring.
Now this family are getting to enjoy every bit of the added space which makes life easier for all.
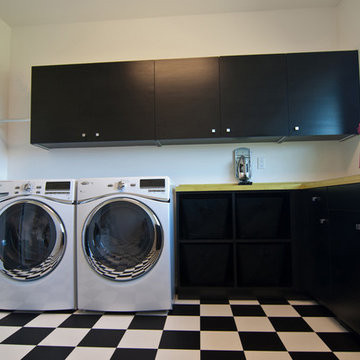
This modern retro laundry room incorporates dark laminate cabinetry designed for any organizational need. Included are drawers, doors, and cubbies for storage using baskets. A bright colored countertop was chosen to add interest and a fun element in this black and white home.
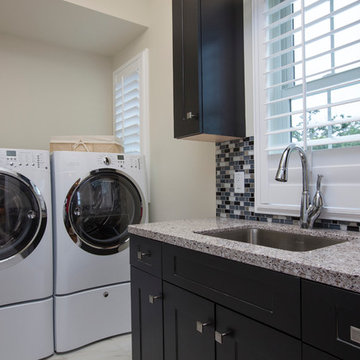
Like this Plan? See more of this project on our website http://gokeesee.com/homeplans
HOME PLAN ID: C13-03186-62A
Uneek Image
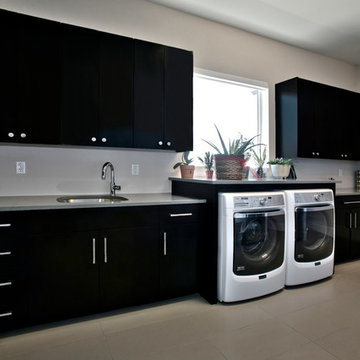
Blane Balouf
Example of a large trendy l-shaped ceramic tile utility room design in Dallas with an undermount sink, flat-panel cabinets, solid surface countertops, beige walls, a side-by-side washer/dryer and black cabinets
Example of a large trendy l-shaped ceramic tile utility room design in Dallas with an undermount sink, flat-panel cabinets, solid surface countertops, beige walls, a side-by-side washer/dryer and black cabinets
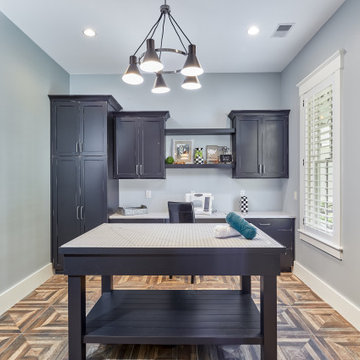
Cabinetry by Eudora in Ebony w/ Rub-Through
Decorative Hardware by Hardware Resources
Inspiration for a large transitional l-shaped utility room remodel in Other with an undermount sink, shaker cabinets, black cabinets, marble countertops, gray walls, a stacked washer/dryer and white countertops
Inspiration for a large transitional l-shaped utility room remodel in Other with an undermount sink, shaker cabinets, black cabinets, marble countertops, gray walls, a stacked washer/dryer and white countertops
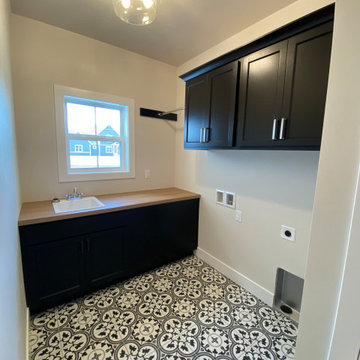
Mid-sized country l-shaped ceramic tile and black floor dedicated laundry room photo in Other with an utility sink, shaker cabinets, black cabinets, laminate countertops, a side-by-side washer/dryer and brown countertops
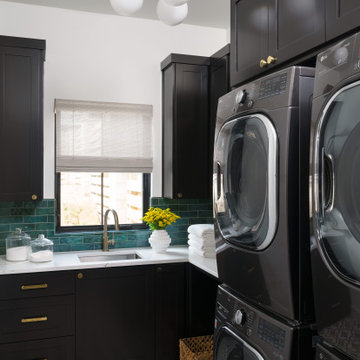
Laundry room - transitional l-shaped multicolored floor laundry room idea in Austin with an undermount sink, shaker cabinets, black cabinets, green backsplash, white walls, a stacked washer/dryer and white countertops
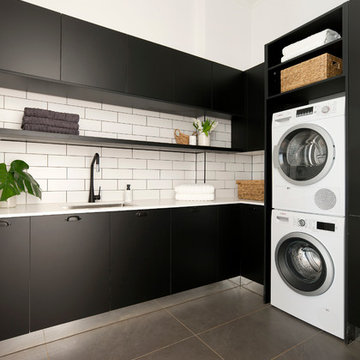
The classic black and white colour palette shines in this laundry space from The Block 2016 by Kim & Chris. Featuring Super Matt Black cabinetry, a matt black tap, open shelving and white subway tiles this is a laundry you want to spend time in!
Featuring:
Cavbinetry:: Super Matt Black
Benchtop: Ceasarstone Snow (20mm pencil edge)
Kickboards: Mirror
Lighting: LED Strip lighting
Bosch appliances
Accessories: Laundry Hamper (canvas basket), Pull out shelves in Base unit
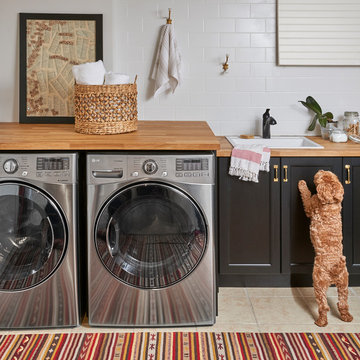
Stephani Buchman Photography
Example of a l-shaped ceramic tile and beige floor utility room design in Toronto with a drop-in sink, recessed-panel cabinets, black cabinets, wood countertops and a side-by-side washer/dryer
Example of a l-shaped ceramic tile and beige floor utility room design in Toronto with a drop-in sink, recessed-panel cabinets, black cabinets, wood countertops and a side-by-side washer/dryer

Mid-sized danish l-shaped ceramic tile and black floor dedicated laundry room photo in Toronto with a drop-in sink, flat-panel cabinets, black cabinets, laminate countertops, white walls, a side-by-side washer/dryer and black countertops
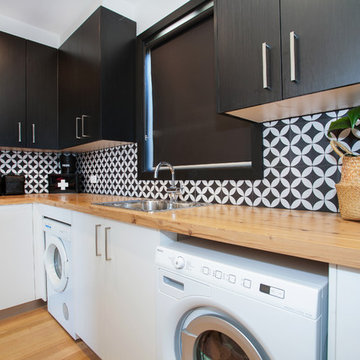
Dedicated laundry room - contemporary l-shaped light wood floor dedicated laundry room idea in Melbourne with a drop-in sink, flat-panel cabinets, black cabinets, wood countertops, multicolored walls and beige countertops
L-Shaped Laundry Room with Black Cabinets Ideas
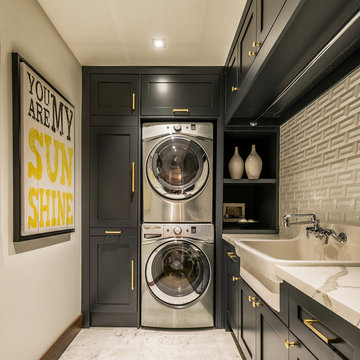
Bob Gundu
Example of a mid-sized transitional l-shaped marble floor and white floor laundry room design with a farmhouse sink, shaker cabinets, marble countertops, white walls, a stacked washer/dryer and black cabinets
Example of a mid-sized transitional l-shaped marble floor and white floor laundry room design with a farmhouse sink, shaker cabinets, marble countertops, white walls, a stacked washer/dryer and black cabinets
3





