Large Closet with Flat-Panel Cabinets Ideas
Refine by:
Budget
Sort by:Popular Today
101 - 120 of 4,950 photos
Item 1 of 3
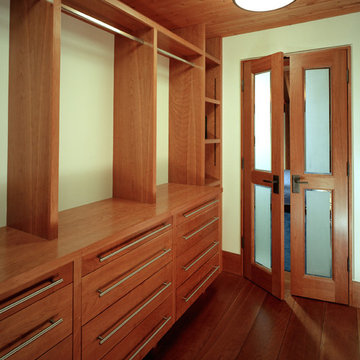
Example of a large arts and crafts gender-neutral dark wood floor and brown floor walk-in closet design in Sacramento with flat-panel cabinets and medium tone wood cabinets
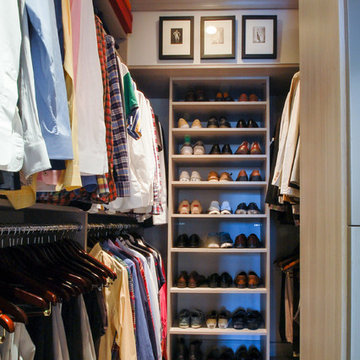
Inspiration for a large modern men's carpeted walk-in closet remodel in Minneapolis with flat-panel cabinets and medium tone wood cabinets
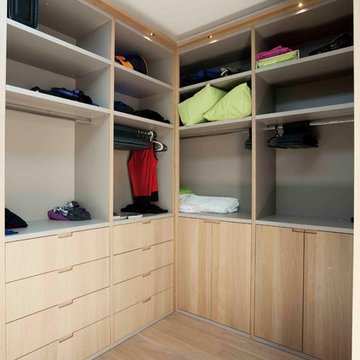
Walk-in closet - large contemporary gender-neutral light wood floor walk-in closet idea in New York with flat-panel cabinets and medium tone wood cabinets
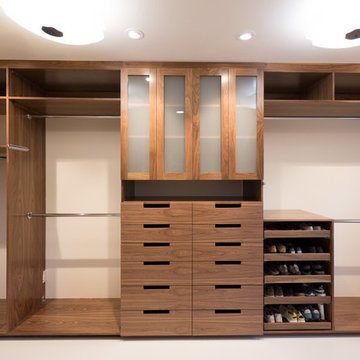
Closet in master bedroom addition; master bath is on the wall facing the closet. Since it's our personal space, we didn't want doors in front of the clothes. Drawers are pullouts instead of having handles; push on glass-insert doors to open. The shoe pullouts are great and we really enjoy the "cloud" lights.
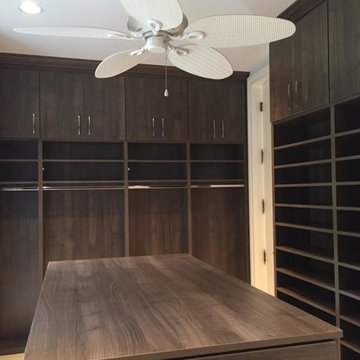
Closet Wizzard, Inc.
Walk-in closet - large contemporary gender-neutral beige floor walk-in closet idea in Miami with flat-panel cabinets and dark wood cabinets
Walk-in closet - large contemporary gender-neutral beige floor walk-in closet idea in Miami with flat-panel cabinets and dark wood cabinets
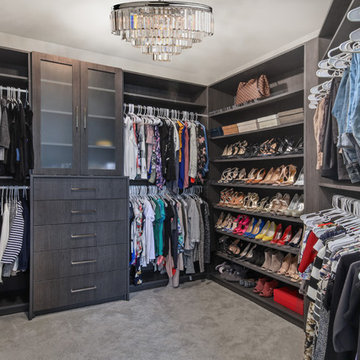
Dressing room - large transitional gender-neutral carpeted and gray floor dressing room idea in Orange County with flat-panel cabinets and dark wood cabinets
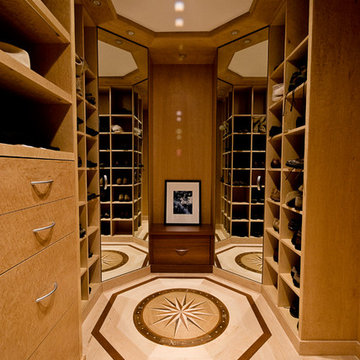
This closet was completed in keeping with this client's love for clean modern lines (see: Kitchen Remodel - Edina, MN). It has a lighter toned wood than the kitchen to keep it bright and create a more spacious feeling, even though a closet this size is everyone's dream already! It features rare woods, an artistic compass floor inlay, corner mirrors, and tons of storage space. Check out those shoe racks!
Jennifer Mortensen
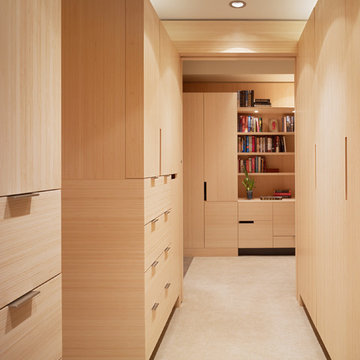
by CHENG Design, San Francisco Bay Area | Custom master closet, bamboo cabinetry, dressing room | Photo by Matthew Millman
Example of a large minimalist gender-neutral carpeted dressing room design in San Francisco with flat-panel cabinets and light wood cabinets
Example of a large minimalist gender-neutral carpeted dressing room design in San Francisco with flat-panel cabinets and light wood cabinets
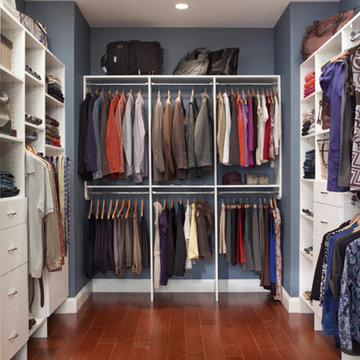
Inspiration for a large contemporary gender-neutral dark wood floor and brown floor walk-in closet remodel in Salt Lake City with flat-panel cabinets and white cabinets
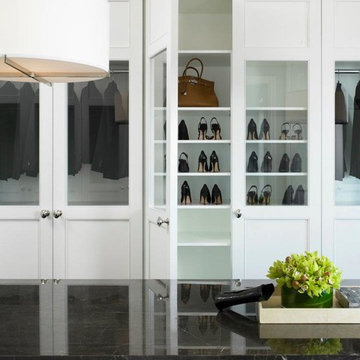
Large minimalist gender-neutral dark wood floor dressing room photo in Chicago with flat-panel cabinets and dark wood cabinets
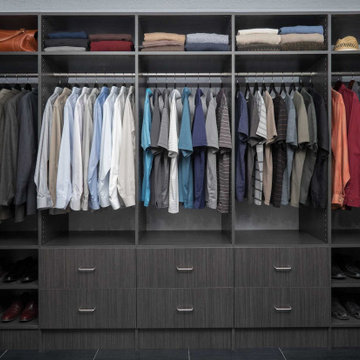
Large minimalist men's walk-in closet photo in Denver with flat-panel cabinets and dark wood cabinets
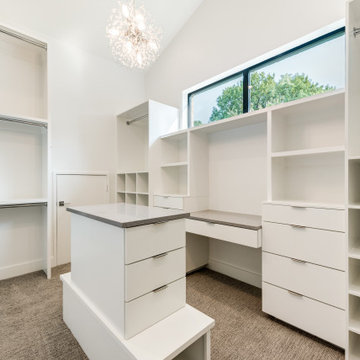
Large trendy gender-neutral carpeted, gray floor and vaulted ceiling walk-in closet photo in Dallas with flat-panel cabinets and white cabinets
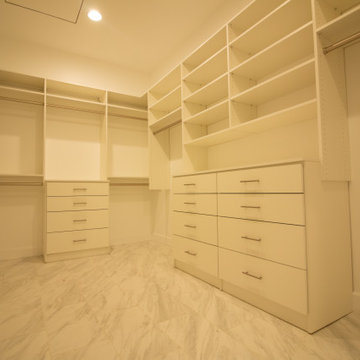
Example of a large trendy gender-neutral marble floor and gray floor walk-in closet design in Phoenix with flat-panel cabinets and white cabinets
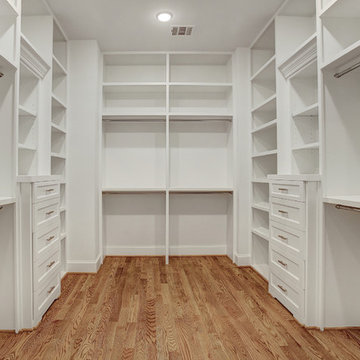
Master closet with custom drawers and shelving. Metal closet rods and light hard wood floors. LED Recess cans.
Example of a large classic gender-neutral light wood floor walk-in closet design in Houston with flat-panel cabinets and white cabinets
Example of a large classic gender-neutral light wood floor walk-in closet design in Houston with flat-panel cabinets and white cabinets
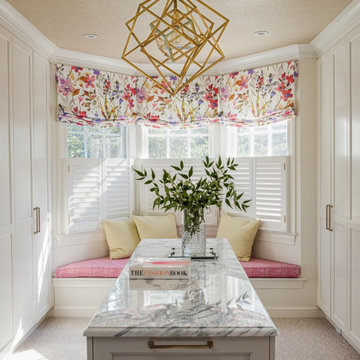
Large transitional women's carpeted and beige floor dressing room photo in DC Metro with flat-panel cabinets and white cabinets
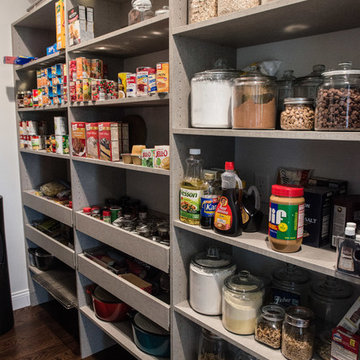
Mega shelving for all your pantry needs.
Mandi B Photography
Example of a large cottage gender-neutral medium tone wood floor walk-in closet design in Other with flat-panel cabinets and gray cabinets
Example of a large cottage gender-neutral medium tone wood floor walk-in closet design in Other with flat-panel cabinets and gray cabinets
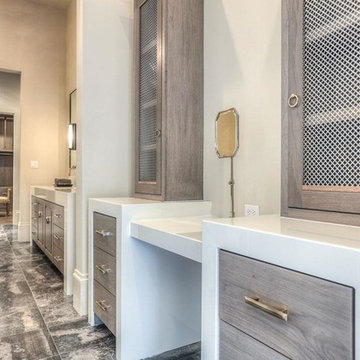
Brickmoon Design Residential Architecture
Dressing room - large transitional gender-neutral marble floor dressing room idea in Houston with flat-panel cabinets and light wood cabinets
Dressing room - large transitional gender-neutral marble floor dressing room idea in Houston with flat-panel cabinets and light wood cabinets
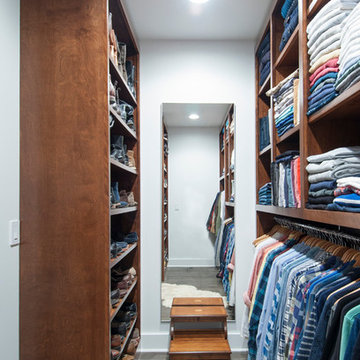
custom wood cabinets, clothing box storage - adjustable shelving - 11' wide, hanging shirt area - 8' wide, hanging long coat area - 3' wide, shoe shelving storage - adjustable - 7' wide, trap door laundry chute, industrial modern design
Karli Moore Photography
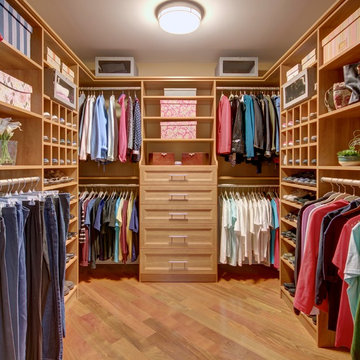
Cappuccino Cherry with 30" wide 5 drawer hutch, 5 piece bevel shaker drawer fronts and Blum soft close drawer guides. Shoe shelves with shoe cubbies.
Example of a large classic women's medium tone wood floor and brown floor walk-in closet design in New York with flat-panel cabinets and medium tone wood cabinets
Example of a large classic women's medium tone wood floor and brown floor walk-in closet design in New York with flat-panel cabinets and medium tone wood cabinets
Large Closet with Flat-Panel Cabinets Ideas
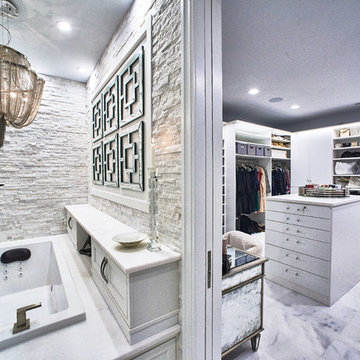
This luxurious master bathroom features stacked stone marble veneer walls, custom inlaid heated marble floors, marble countertops, and marble decking surrounding the bathtub. All these finishes combine to create a light and airy atmosphere that resembles floating clouds on a clear sky.
We installed drawers behind the bathtub to discreetly store soaps and products. The space between the drawers is perfect for candles as the stone above and behind it is naturally fireproof.
The marble floors were carried into the closet, offering every closet amenity a girl could want.
RaRah Photo
6





