Large Closet with Flat-Panel Cabinets Ideas
Refine by:
Budget
Sort by:Popular Today
121 - 140 of 4,950 photos
Item 1 of 3
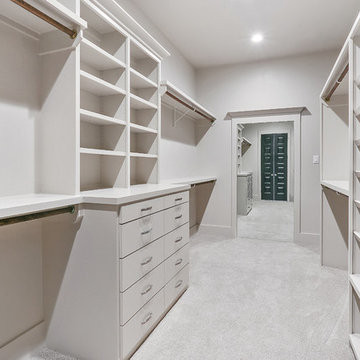
Inspiration for a large timeless gender-neutral carpeted walk-in closet remodel in New Orleans with flat-panel cabinets and white cabinets
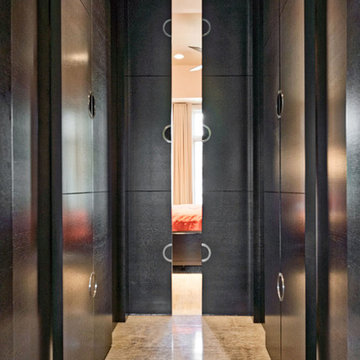
From the bedroom to the master bath I created 2 large master closets that can be closed floor to ceiling sliding doors. The pocket doors as you enter from the bedroom are the same for entry in to the the master bath.. Heated over scale porcelain tile floor in the corridor and master bath. I custom designed every detail and had it fabricated locally by Classic Woodworking
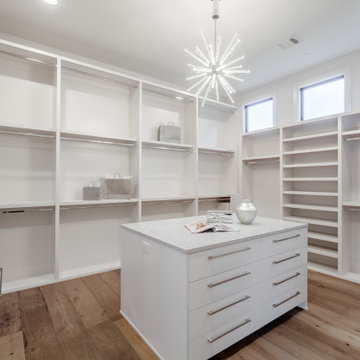
Walk-in closet - large modern gender-neutral medium tone wood floor and gray floor walk-in closet idea in Dallas with flat-panel cabinets and white cabinets
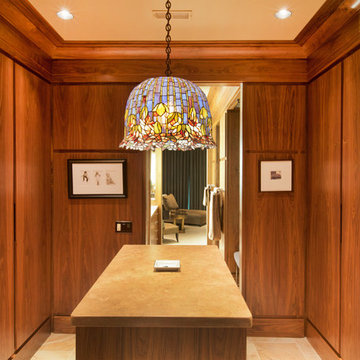
Kurt Johnson
Large trendy men's limestone floor dressing room photo in Omaha with flat-panel cabinets and brown cabinets
Large trendy men's limestone floor dressing room photo in Omaha with flat-panel cabinets and brown cabinets
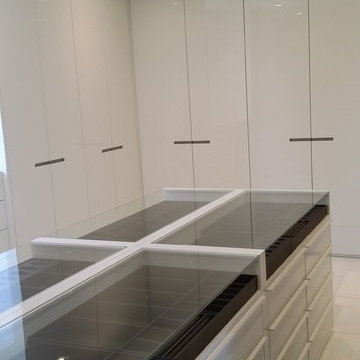
Walk-in closet - large modern gender-neutral marble floor and white floor walk-in closet idea in Los Angeles with flat-panel cabinets and white cabinets
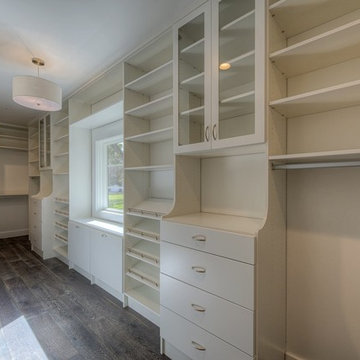
Inspiration for a large timeless gender-neutral light wood floor walk-in closet remodel in Phoenix with flat-panel cabinets and light wood cabinets
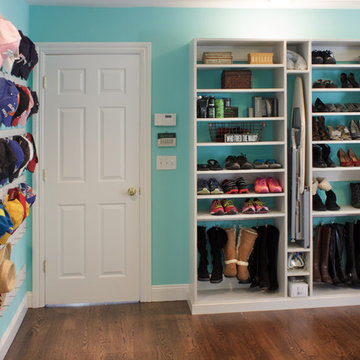
A built-in ironing board is a must!
Kara Lashuay
Dressing room - large traditional women's medium tone wood floor dressing room idea in New York with flat-panel cabinets and white cabinets
Dressing room - large traditional women's medium tone wood floor dressing room idea in New York with flat-panel cabinets and white cabinets
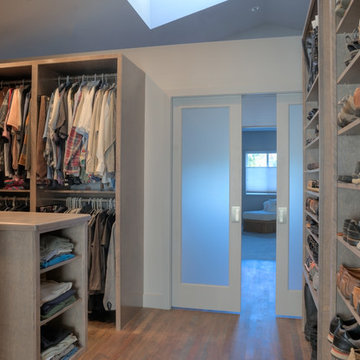
An eight foot wall was constructed to 'enclose' the closet in a second floor loft adjoining the stairwell. A full height wall was not incorporated to take full advantage of the natural light from the existing skylight. His and Hers shoe shelves are separated by a full-length mirror. Hanging space was customized to provide just the right amount of long vs. short hanging space. A center island is perfect for laying out outfits on top and folded clothes storage below. All cabinet components are constructed of birch plywood with a gray stain.
Photo by Iklil Gregg courtesy WestSound Home and Garden
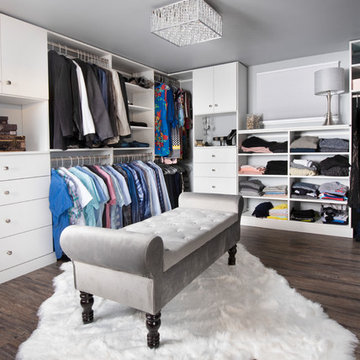
Design by Lisa Côté of Closet Works
Walk-in closet - large transitional gender-neutral vinyl floor and brown floor walk-in closet idea in Chicago with flat-panel cabinets and white cabinets
Walk-in closet - large transitional gender-neutral vinyl floor and brown floor walk-in closet idea in Chicago with flat-panel cabinets and white cabinets
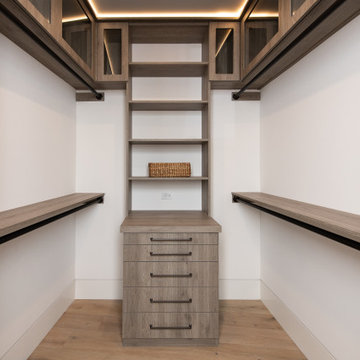
Inspiration for a large transitional gender-neutral light wood floor and beige floor walk-in closet remodel in Orange County with flat-panel cabinets and medium tone wood cabinets
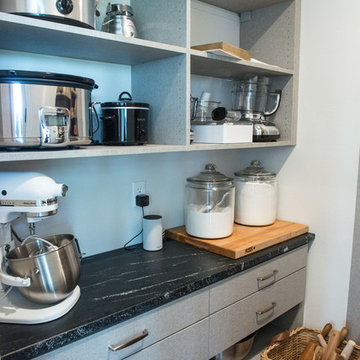
Walk-in pantry comes right off the spacious kitchen. Soapstone counter offers a work space with drawer & open storage below.
Mandi B Photography
Large cottage gender-neutral medium tone wood floor walk-in closet photo in Other with flat-panel cabinets and gray cabinets
Large cottage gender-neutral medium tone wood floor walk-in closet photo in Other with flat-panel cabinets and gray cabinets
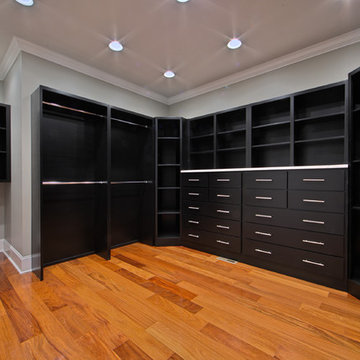
This beautiful custom build was based off of a similar floor plan that we had built. We modified the plan slightly, and mirror reversed. We then added an additional garage to suite the needs of the client. We had several custom designs on the interior of this home from the lighted powered room vanity, extensive kitchen island, to the custom design tile work in the master bath shower. The exterior was also a custom design challenge that incorporated real stone with brick to give the exterior a unique look.
Philip Slowiak Photography
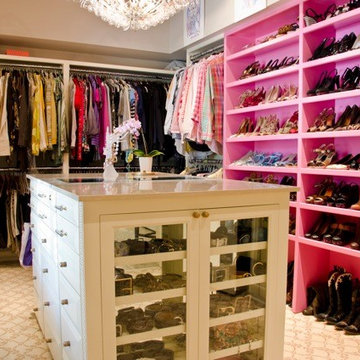
Large trendy women's carpeted walk-in closet photo in Dallas with flat-panel cabinets and white cabinets
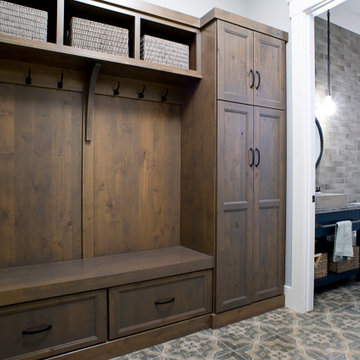
Simultaneously comfortable and elegant, this executive home makes excellent use of Showplace Cabinetry throughout its open floor plan. The contrasting design elements found within this newly constructed home are very intentional, blending bright and clean sophistication with splashes of earthy colors and textures. In this home, painted white kitchen cabinets are anything but ordinary.
Visually stunning from every angle, the homeowners have created an open space that not only reflects their personal sense of informed design, but also ensures it will feel livable to younger family members and approachable to their guests. A home where sweet little moments will create lasting memories.
Mudroom
- Door Style: Edgewater
- Construction: International+/Full Overlay
- Wood Type: Rustic Alder
- Finish: Driftwood
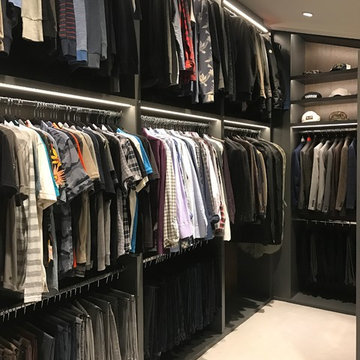
Tons of great hanging space.
Dressing room - large contemporary men's carpeted and beige floor dressing room idea in Los Angeles with flat-panel cabinets and gray cabinets
Dressing room - large contemporary men's carpeted and beige floor dressing room idea in Los Angeles with flat-panel cabinets and gray cabinets
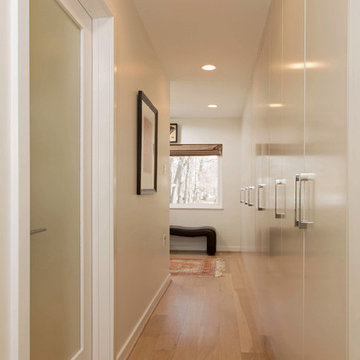
Dressing room - large contemporary gender-neutral light wood floor dressing room idea in DC Metro with flat-panel cabinets and gray cabinets
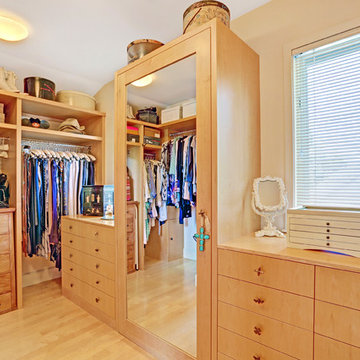
Walk-in closet - large traditional gender-neutral light wood floor walk-in closet idea in San Francisco with flat-panel cabinets and light wood cabinets
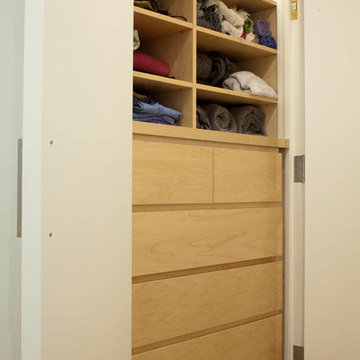
Reach-in closet - large contemporary gender-neutral reach-in closet idea in New York with flat-panel cabinets and medium tone wood cabinets
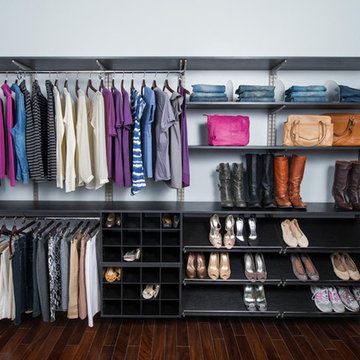
Create a functional and attractive storage space in your master closet with this customizable closet system. The classic midnight live (black) color provides a traditional yet updated appearance to any bedroom space. The storage shelves, shoe cubbies, closet rods, and other organizational systems allow you to keep your clothing and footwear beautifully organized in the closet. You can easily customize the closet system to meet your current storage needs, or the available space in the closet.
Large Closet with Flat-Panel Cabinets Ideas
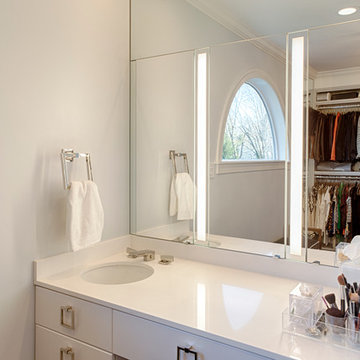
RUDLOFF Custom Builders, is a residential construction company that connects with clients early in the design phase to ensure every detail of your project is captured just as you imagined. RUDLOFF Custom Builders will create the project of your dreams that is executed by on-site project managers and skilled craftsman, while creating lifetime client relationships that are build on trust and integrity.
We are a full service, certified remodeling company that covers all of the Philadelphia suburban area including West Chester, Gladwynne, Malvern, Wayne, Haverford and more.
As a 6 time Best of Houzz winner, we look forward to working with you on your next project.
7





