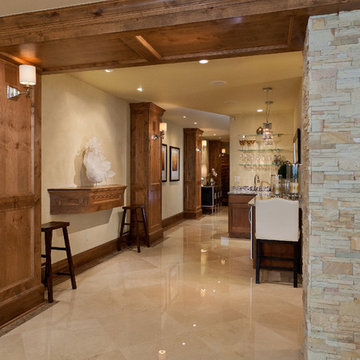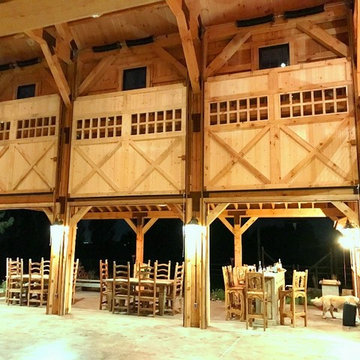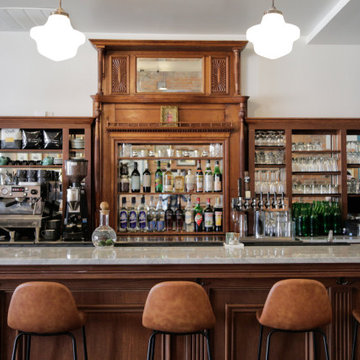Large Craftsman Home Bar Ideas
Refine by:
Budget
Sort by:Popular Today
101 - 120 of 343 photos
Item 1 of 3

The owners of this magnificent fly-in/ fly-out lodge had a vision for a home that would showcase their love of nature, animals, flying and big game hunting. Featured in the 2011 Design New York Magazine, we are proud to bring this vision to life.
Chuck Smith, AIA, created the architectural design for the timber frame lodge which is situated next to a regional airport. Heather DeMoras Design Consultants was chosen to continue the owners vision through careful interior design and selection of finishes, furniture and lighting, built-ins, and accessories.
HDDC's involvement touched every aspect of the home, from Kitchen and Trophy Room design to each of the guest baths and every room in between. Drawings and 3D visualization were produced for built in details such as massive fireplaces and their surrounding mill work, the trophy room and its world map ceiling and floor with inlaid compass rose, custom molding, trim & paneling throughout the house, and a master bath suite inspired by and Oak Forest. A home of this caliber requires and attention to detail beyond simple finishes. Extensive tile designs highlight natural scenes and animals. Many portions of the home received artisan paint effects to soften the scale and highlight architectural features. Artistic balustrades depict woodland creatures in forest settings. To insure the continuity of the Owner's vision, we assisted in the selection of furniture and accessories, and even assisted with the selection of windows and doors, exterior finishes and custom exterior lighting fixtures.
Interior details include ceiling fans with finishes and custom detailing to coordinate with the other custom lighting fixtures of the home. The Dining Room boasts of a bronze moose chandelier above the dining room table. Along with custom furniture, other touches include a hand stitched Mennonite quilt in the Master Bedroom and murals by our decorative artist.
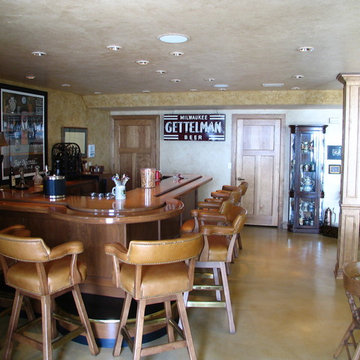
Custom Build Lake Home
By: JFK Design Build LLC
Inspiration for a large craftsman home bar remodel in Milwaukee
Inspiration for a large craftsman home bar remodel in Milwaukee
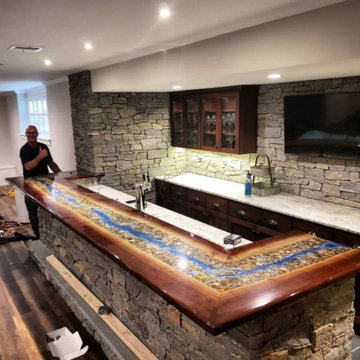
Custom ordered 22 linear foot art bar top for a clients new craftsman home. Built in SC, personally delivered to MA.
This bartop was inspired by the Pemigewasset River in N where the customer vacations frequently.
It is made from walnut live edge wood slabs, real stones, color pigments, and epoxy resin.
There are 60 stones in this bartop that they sent me that are coated in a UV reactive pigment so they can find them with a UV LED I provided them.
This bartop also has remote controlled, multi-color LED's underneath that illuminate the river under the rocks.
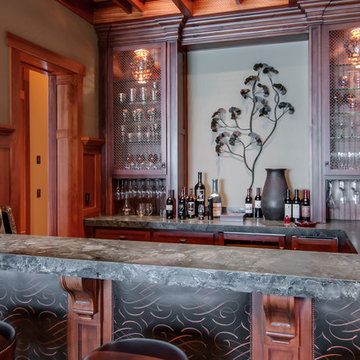
A custom craftsman style bar anchors this family and game room. This bar boasts beautiful wooden cabinetry, stone counter tops, and an iron ginkgo tree sculpture.
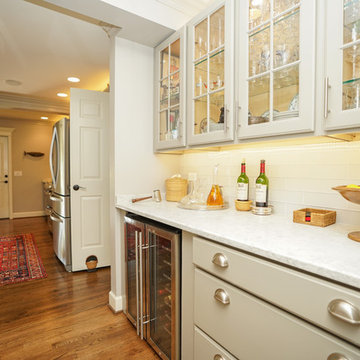
Home bar with custom cabinetry, wine cooler and custom tile
Christian Stewart Photography
Wet bar - large craftsman galley medium tone wood floor and brown floor wet bar idea in Other with glass-front cabinets, gray cabinets, marble countertops, white backsplash and glass tile backsplash
Wet bar - large craftsman galley medium tone wood floor and brown floor wet bar idea in Other with glass-front cabinets, gray cabinets, marble countertops, white backsplash and glass tile backsplash
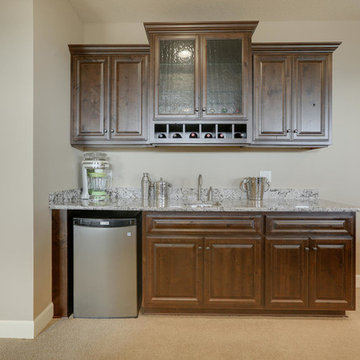
Re-PDX Photography of Portland Oregon
Home bar - large craftsman carpeted home bar idea in Portland
Home bar - large craftsman carpeted home bar idea in Portland
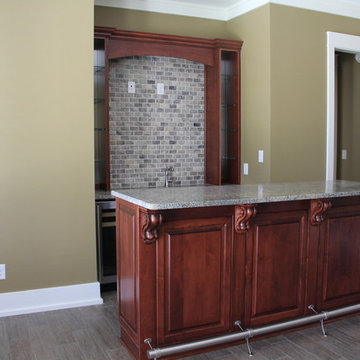
Wet bar - large craftsman single-wall ceramic tile wet bar idea in Charlotte with an undermount sink, raised-panel cabinets, medium tone wood cabinets, granite countertops, gray backsplash and stone tile backsplash
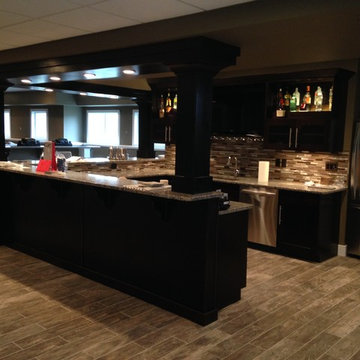
Inspiration for a large craftsman u-shaped porcelain tile seated home bar remodel in Detroit with an undermount sink, shaker cabinets, dark wood cabinets, granite countertops and multicolored backsplash
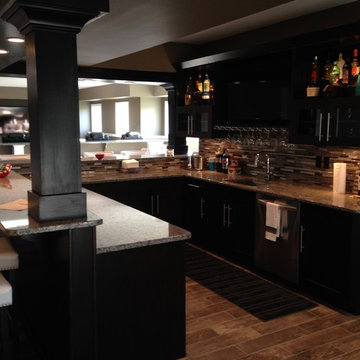
Example of a large arts and crafts u-shaped porcelain tile seated home bar design in Detroit with an undermount sink, shaker cabinets, dark wood cabinets, granite countertops and multicolored backsplash
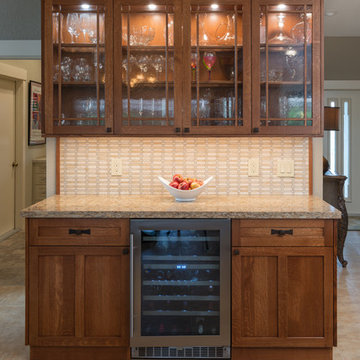
Inspiration for a large craftsman beige floor home bar remodel in Miami with shaker cabinets, brown cabinets, soapstone countertops, white backsplash and ceramic backsplash
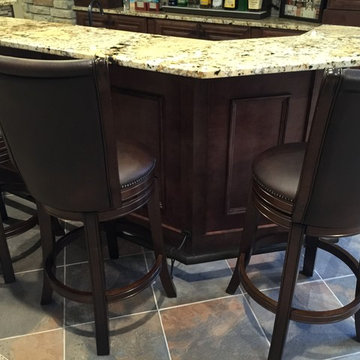
Rubbed bronze foot rail as well as bar front detail.
Larry Otte
Seated home bar - large craftsman single-wall ceramic tile seated home bar idea in St Louis with an undermount sink, raised-panel cabinets, granite countertops, beige backsplash and stone tile backsplash
Seated home bar - large craftsman single-wall ceramic tile seated home bar idea in St Louis with an undermount sink, raised-panel cabinets, granite countertops, beige backsplash and stone tile backsplash
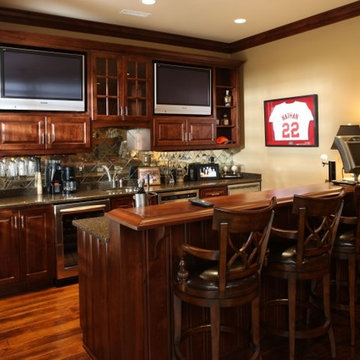
Seated home bar - large craftsman single-wall medium tone wood floor seated home bar idea in Other with an undermount sink, medium tone wood cabinets, raised-panel cabinets, granite countertops and mirror backsplash
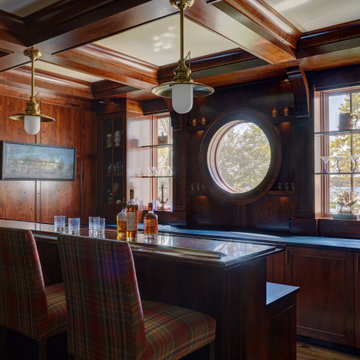
The focal point of the home bar is a circular window with a view to the lake.
Inspiration for a large craftsman u-shaped medium tone wood floor and brown floor seated home bar remodel in Chicago with raised-panel cabinets, medium tone wood cabinets, wood countertops and brown countertops
Inspiration for a large craftsman u-shaped medium tone wood floor and brown floor seated home bar remodel in Chicago with raised-panel cabinets, medium tone wood cabinets, wood countertops and brown countertops
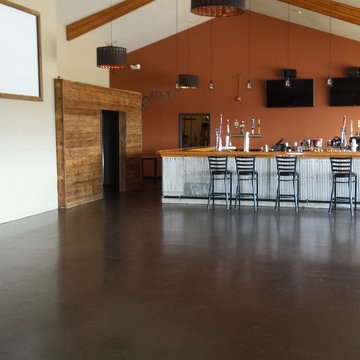
Seated home bar - large craftsman u-shaped concrete floor and gray floor seated home bar idea in Denver with wood countertops
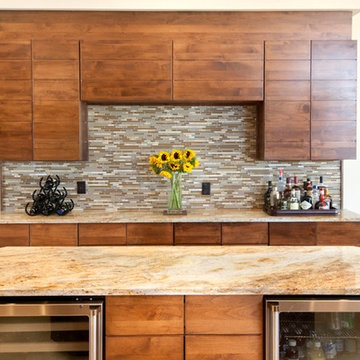
Example of a large arts and crafts home bar design in Miami with flat-panel cabinets, medium tone wood cabinets, granite countertops and multicolored backsplash
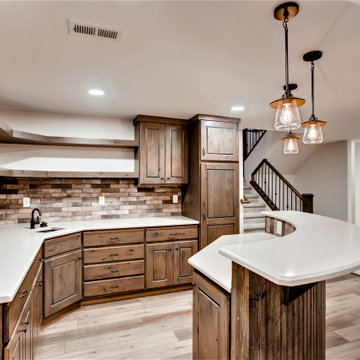
Inspiration for a large craftsman l-shaped vinyl floor and brown floor wet bar remodel in Denver with an undermount sink, raised-panel cabinets, dark wood cabinets, quartzite countertops, beige backsplash, stone tile backsplash and beige countertops
Large Craftsman Home Bar Ideas
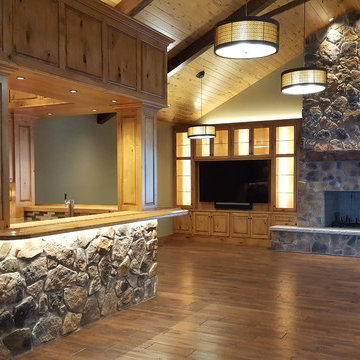
Beautiful stadium room with bar, built-in shelves, stone fireplace and rustic log mantle.
Example of a large arts and crafts medium tone wood floor and brown floor seated home bar design in Other with flat-panel cabinets, medium tone wood cabinets, multicolored backsplash, ceramic backsplash and brown countertops
Example of a large arts and crafts medium tone wood floor and brown floor seated home bar design in Other with flat-panel cabinets, medium tone wood cabinets, multicolored backsplash, ceramic backsplash and brown countertops
6






