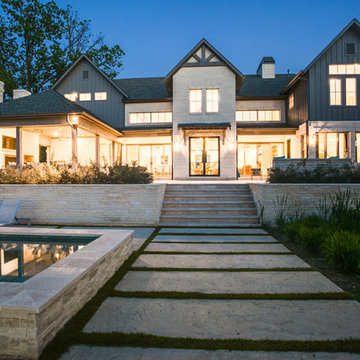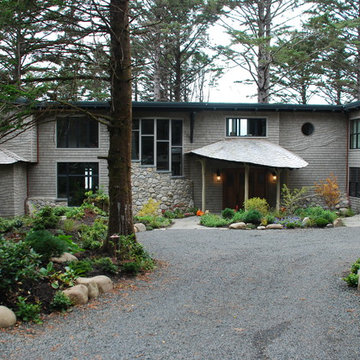Large Eclectic Exterior Home Ideas
Refine by:
Budget
Sort by:Popular Today
141 - 160 of 1,260 photos
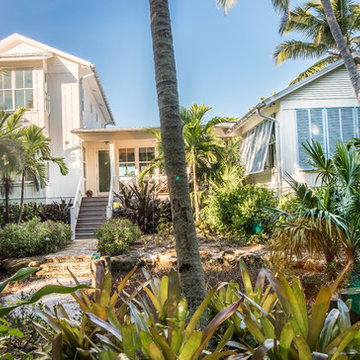
Large eclectic white two-story wood exterior home photo in Tampa with a metal roof
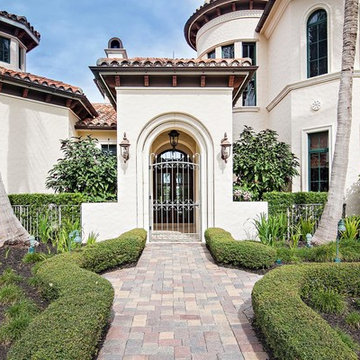
Captured To Sell
Inspiration for a large eclectic beige two-story stucco exterior home remodel in Miami
Inspiration for a large eclectic beige two-story stucco exterior home remodel in Miami
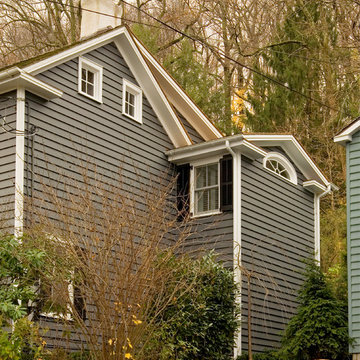
Exterior addition of the house renovation.
-Randal Bye
Large eclectic gray two-story wood exterior home idea in Philadelphia
Large eclectic gray two-story wood exterior home idea in Philadelphia
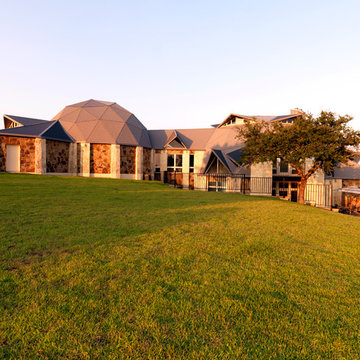
Large eclectic beige two-story stone house exterior photo in Austin with a hip roof and a shingle roof
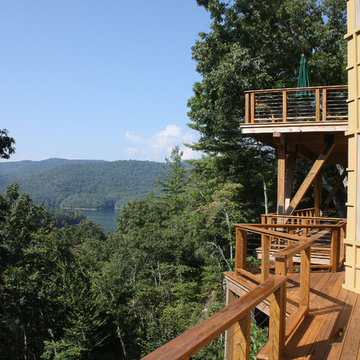
Nestled in the mountains at Lake Nantahala in western North Carolina, this secluded mountain retreat was designed for a couple and their two grown children.
The house is dramatically perched on an extreme grade drop-off with breathtaking mountain and lake views to the south. To maximize these views, the primary living quarters is located on the second floor; entry and guest suites are tucked on the ground floor. A grand entry stair welcomes you with an indigenous clad stone wall in homage to the natural rock face.
The hallmark of the design is the Great Room showcasing high cathedral ceilings and exposed reclaimed wood trusses. Grand views to the south are maximized through the use of oversized picture windows. Views to the north feature an outdoor terrace with fire pit, which gently embraced the rock face of the mountainside.
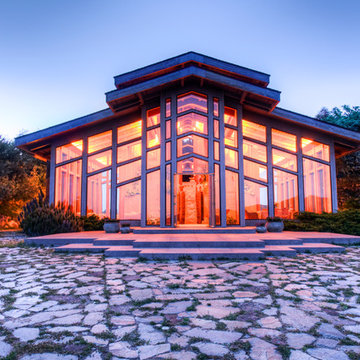
This dramatic contemporary residence features extraordinary design with magnificent views of Angel Island, the Golden Gate Bridge, and the ever changing San Francisco Bay. The amazing great room has soaring 36 foot ceilings, a Carnelian granite cascading waterfall flanked by stairways on each side, and an unique patterned sky roof of redwood and cedar. The 57 foyer windows and glass double doors are specifically designed to frame the world class views. Designed by world-renowned architect Angela Danadjieva as her personal residence, this unique architectural masterpiece features intricate woodwork and innovative environmental construction standards offering an ecological sanctuary with the natural granite flooring and planters and a 10 ft. indoor waterfall. The fluctuating light filtering through the sculptured redwood ceilings creates a reflective and varying ambiance. Other features include a reinforced concrete structure, multi-layered slate roof, a natural garden with granite and stone patio leading to a lawn overlooking the San Francisco Bay. Completing the home is a spacious master suite with a granite bath, an office / second bedroom featuring a granite bath, a third guest bedroom suite and a den / 4th bedroom with bath. Other features include an electronic controlled gate with a stone driveway to the two car garage and a dumb waiter from the garage to the granite kitchen.
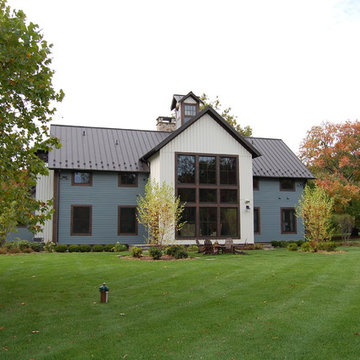
Example of a large eclectic blue two-story wood exterior home design in New York with a metal roof
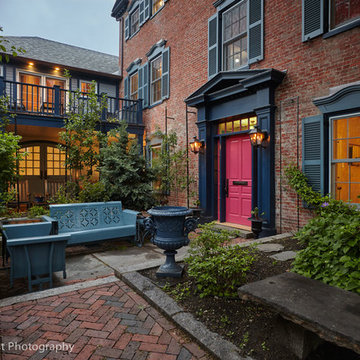
Greg West Photography
Example of a large eclectic red three-story brick exterior home design in Boston with a hip roof and a shingle roof
Example of a large eclectic red three-story brick exterior home design in Boston with a hip roof and a shingle roof
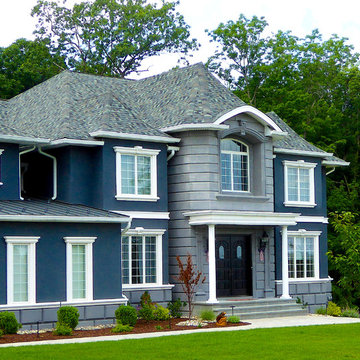
The owner of this 5,200 square foot home located in Sparta, New Jersey was looking to do something a little bit different. He was looking to flair all the roof lines and create a solid feeling structure.The core of the house is completely open two stories with just the stairway interrupting the openness. The first floor is very open with the kitchen completely open to a beautiful sitting area with a fireplace and to an oversized breakfast area which flows directly into the two story high family room which is topped off with arch top windows. Off to the side of the house projects a Conservatory that brings in the morning sun. The upstairs has an spacious Master Bedroom Suite that features a Master Den with a two sided fireplace.
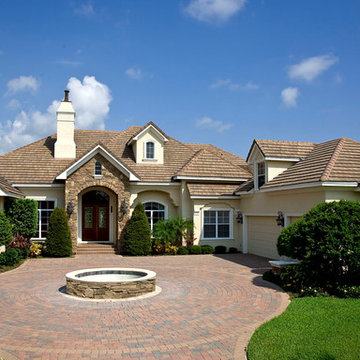
Lawrence Taylor
Large eclectic white two-story stone exterior home photo in Orlando with a hip roof
Large eclectic white two-story stone exterior home photo in Orlando with a hip roof
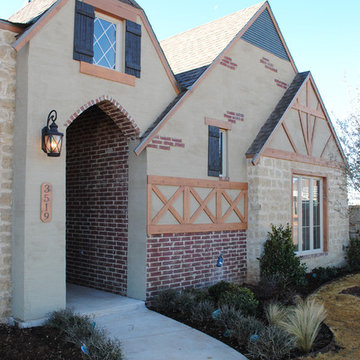
This eclectic Tudor style home features an array of design details that make this entire home one-of-a-kind here in Lubbock, Texas.
Inspiration for a large eclectic red one-story brick gable roof remodel in Austin
Inspiration for a large eclectic red one-story brick gable roof remodel in Austin
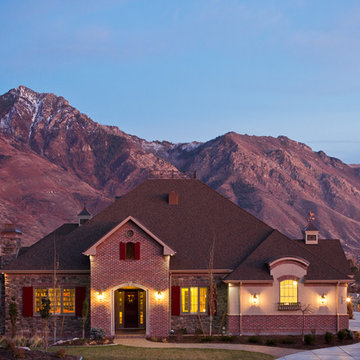
Custom Residence design by Nielson Architecture/Planning, Inc. expertly crafted by Wilcox Construction, Inc.
Example of a large eclectic one-story stone exterior home design in Salt Lake City
Example of a large eclectic one-story stone exterior home design in Salt Lake City
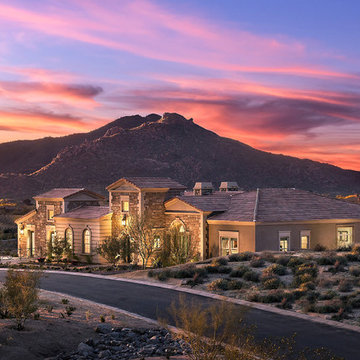
This beautiful home features a spacious indoor-outdoor living area with a gorgeous gas fireplace adorned with Coronado Stone Products Valley Cobble Stone / Wind River. This space features a great area for family and friends to gather and relax. This home was built by Rosewood Homes
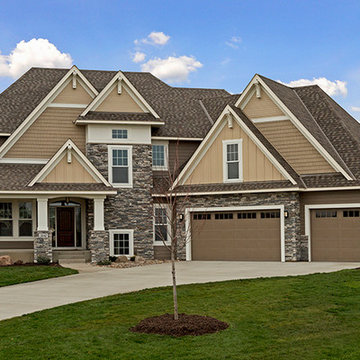
Spacecrafting
Large eclectic two-story mixed siding house exterior idea in Minneapolis with a shingle roof
Large eclectic two-story mixed siding house exterior idea in Minneapolis with a shingle roof
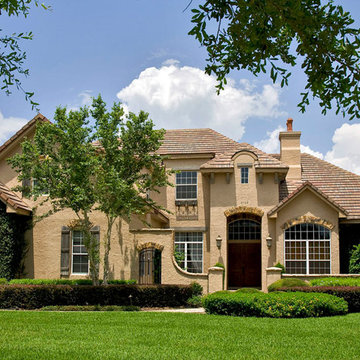
Lawrence Taylor
Large eclectic beige two-story stucco exterior home photo in Orlando with a hip roof
Large eclectic beige two-story stucco exterior home photo in Orlando with a hip roof
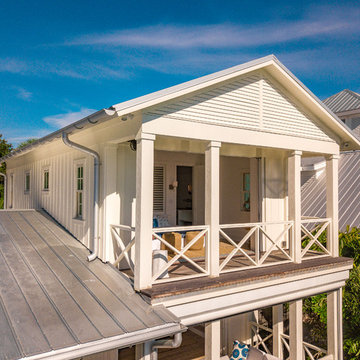
Large eclectic white two-story wood exterior home idea in Tampa with a metal roof
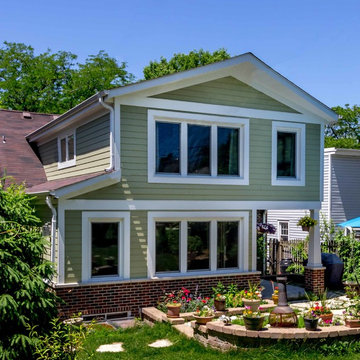
The back of this 1920s brick and siding Cape Cod gets a compact addition to create a new Family room, open Kitchen, Covered Entry, and Master Bedroom Suite above. European-styling of the interior was a consideration throughout the design process, as well as with the materials and finishes. The project includes all cabinetry, built-ins, shelving and trim work (even down to the towel bars!) custom made on site by the home owner.
Photography by Kmiecik Imagery
Large Eclectic Exterior Home Ideas
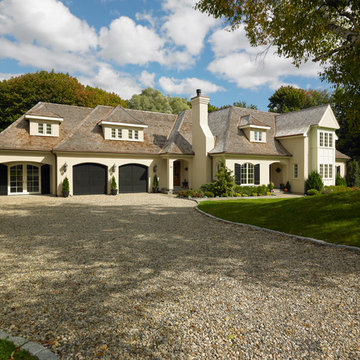
Large eclectic beige two-story stucco house exterior idea in Boston with a hip roof and a shingle roof
8






