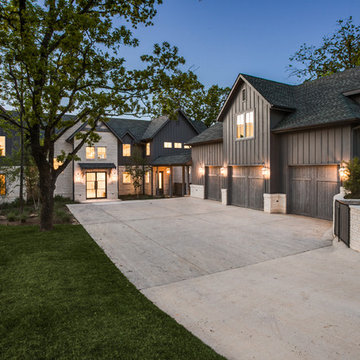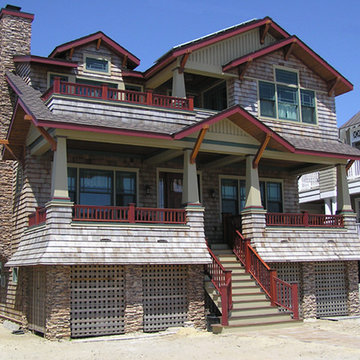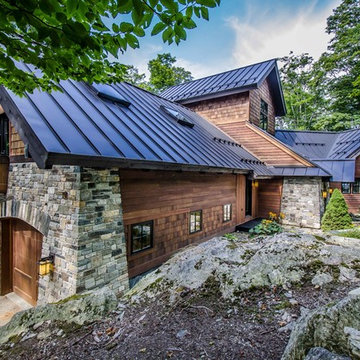Large Eclectic Exterior Home Ideas
Refine by:
Budget
Sort by:Popular Today
101 - 120 of 1,260 photos
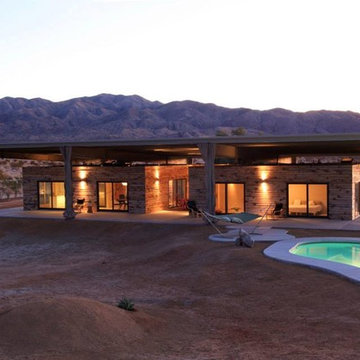
Hally Thatcher
Centennial Woods LLC was founded in 1999, we reclaim and repurpose weathered wood from the snow fences in the plains and mountains of Wyoming. We are now one of the largest providers of reclaimed wood in the world with an international clientele comprised of home owners, builders, designers, and architects. Our wood is FSC 100% Recycled certified and will contribute to LEED points.
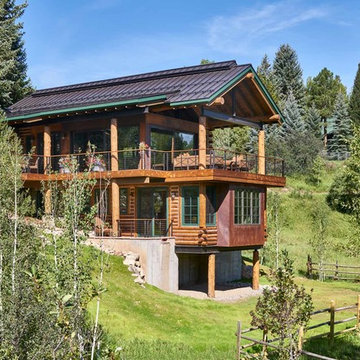
David Patterson Photography
Large eclectic brown two-story wood exterior home photo in Denver with a metal roof
Large eclectic brown two-story wood exterior home photo in Denver with a metal roof
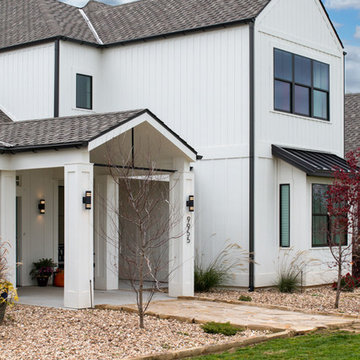
Multiple dimensions of the home add interest to board and batten exterior.
Elixir Imaging
Large eclectic white two-story concrete fiberboard gable roof photo in Other
Large eclectic white two-story concrete fiberboard gable roof photo in Other

A modern conservatory was the concept for a new addition that opens the house to the backyard. A new Kitchen and Family Room open to a covered Patio at the Ground Floor. The Upper Floor includes a new Bedroom and Covered Deck.
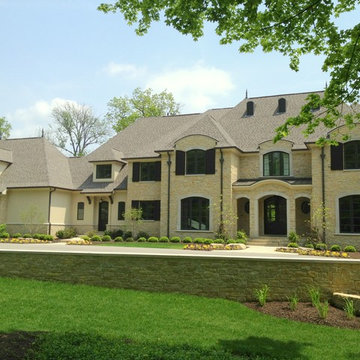
photo by Stephen B. Goldberg
Large eclectic two-story stone exterior home photo in Indianapolis
Large eclectic two-story stone exterior home photo in Indianapolis
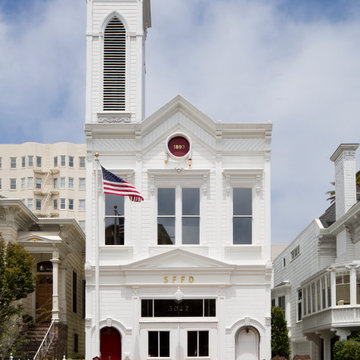
Paul Dyer Photography
Inspiration for a large eclectic white three-story wood house exterior remodel in San Francisco with a clipped gable roof
Inspiration for a large eclectic white three-story wood house exterior remodel in San Francisco with a clipped gable roof
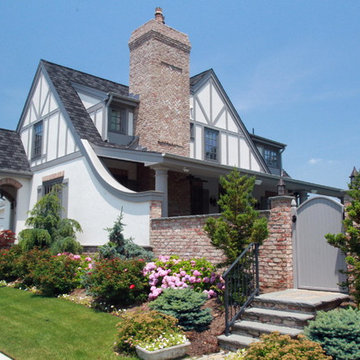
QMA Architects & Planners
Todd Miller, Architect
Large eclectic white two-story stucco gable roof idea in Philadelphia
Large eclectic white two-story stucco gable roof idea in Philadelphia
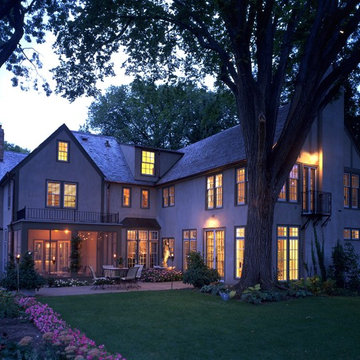
Inspiration for a large eclectic gray two-story stucco gable roof remodel in Minneapolis
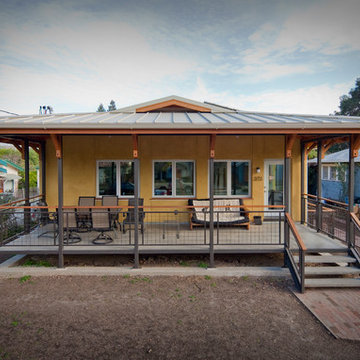
A group home with 8 bedrooms, for a Stanford University collective. A blend of vernacular craftsman and Spanish details, expressed in a modern way, with concrete, stucco, steel, and cedar. Sustainable, energy efficient, passive solar collection, super insulated, HRV air handling, and many more innovative systems.
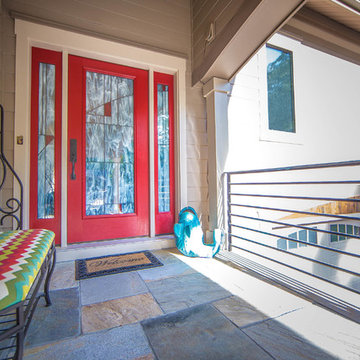
A new home rises in this beautiful waterfront location in Annapolis, Maryland... from a mid-century rancher, our client wanted to create a 'Coastal Chic' experience for their full time residence. Thanks to TailorCraft Builders, this project was a true success!
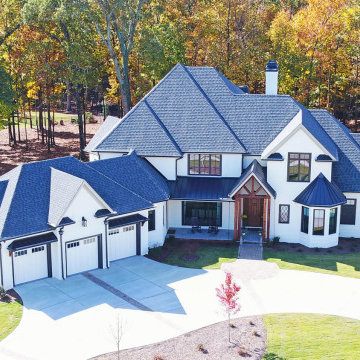
Gorgeous custom 2-story white-brick home with 3-car drive-through garage and curricular front driveway. The home features a rustic exposed beam front entrance. Inside, it is built with hardwood floors throughout along with wood paneled ceilings in the foyer and hallways. Other rooms feature exposed beam ceilings and the great room exhibits a wonderful vaulted wood ceiling with exposed beams and floor to ceiling natural lighting. The interior of the home has exposed brick walls in the living, kitchen and eating areas. The kitchen features a large island for both food prep and an eating area with bar stools. The abundant white kitchen cabinetry is accompanied by stainless steel appliances and ample countertop space. To reach the upstairs, there is a modern open staircase which is accented with windows on each landing. The master bedroom features a large wood inlaid trey ceiling and sliding barn doors to the master bath. The master bath includes large his and her vanities as well as a separate tub and step less walk-in shower. The upstairs incorporates a curved open-rail view of the expansive great room below. The home also has a weight room/gym area. The outdoor living spaces include an outdoor brick fireplace accompanied by complete outdoor stainless steel appliances kitchen for great entertaining. The backyard includes a spacious rustic covered pavilion and a separate brick finished fire pit. The landscape includes a fully sodded yard and flowering trees.
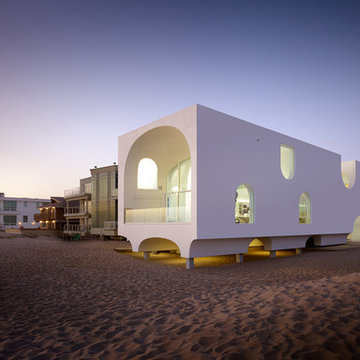
Example of a large eclectic white one-story exterior home design in Los Angeles
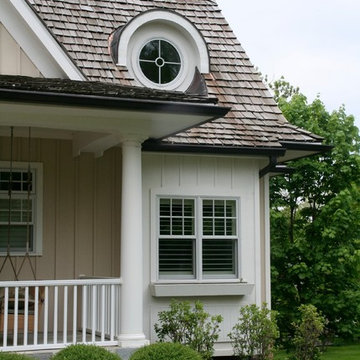
© Todd J. Nunemaker, Architect
Inspiration for a large eclectic beige three-story wood exterior home remodel in Indianapolis
Inspiration for a large eclectic beige three-story wood exterior home remodel in Indianapolis
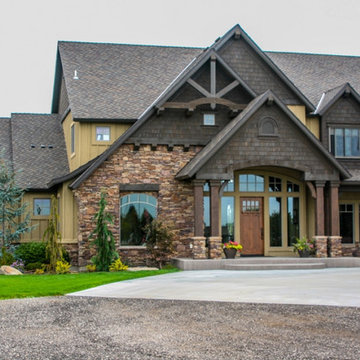
Large eclectic yellow two-story mixed siding gable roof photo in Boise
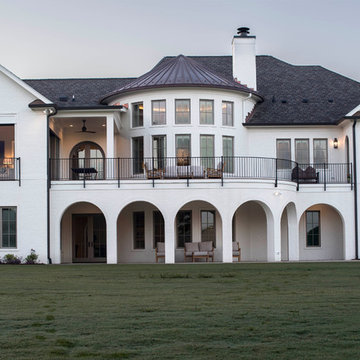
Large eclectic white two-story brick house exterior idea in Raleigh with a hip roof and a mixed material roof
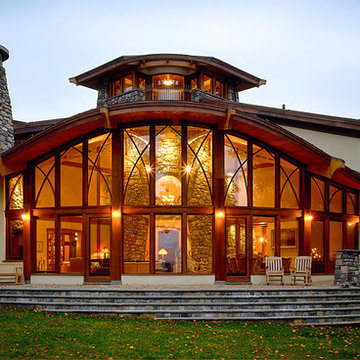
Large eclectic beige two-story mixed siding house exterior photo in New York
Large Eclectic Exterior Home Ideas
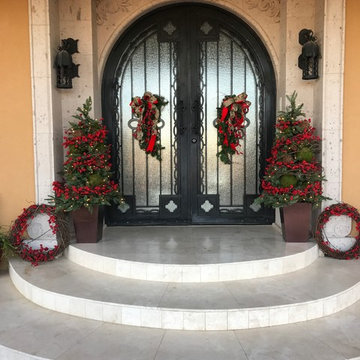
Large eclectic beige two-story stucco exterior home photo in Phoenix with a hip roof
6






