Large Entryway with a Metal Front Door Ideas
Refine by:
Budget
Sort by:Popular Today
61 - 80 of 1,024 photos
Item 1 of 3
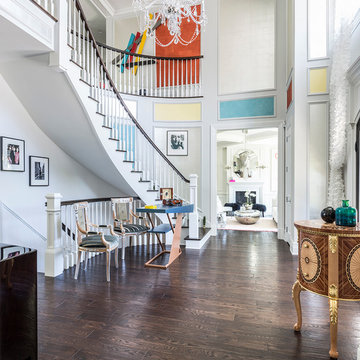
I chose to do the entry hall because the double-height space required a bold approach. I have combined cubist elements with a variety of colors, textures and dimensions to create an art gallery for a sophisticated resident.
Pictures by Marco Ricco.
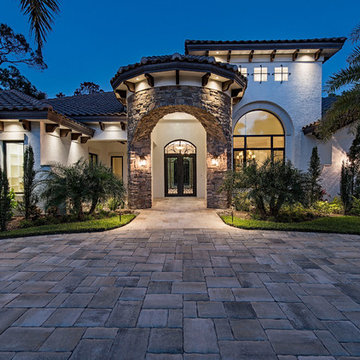
Entry arch feature using Eldorado stone at night by Kenny Siebenhar
Entryway - large mediterranean travertine floor entryway idea in Miami with white walls and a metal front door
Entryway - large mediterranean travertine floor entryway idea in Miami with white walls and a metal front door
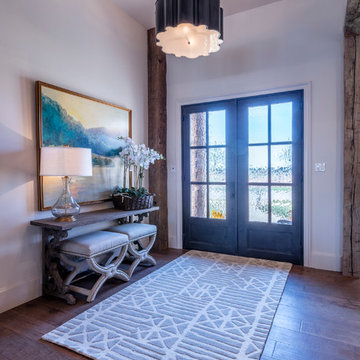
Example of a large mountain style medium tone wood floor entryway design in Austin with white walls and a metal front door
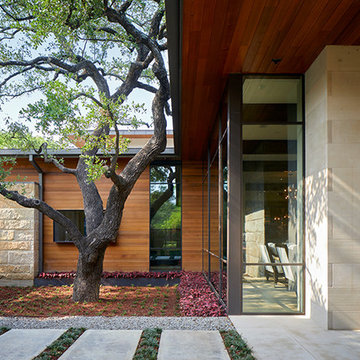
Located on prestigious Strait Lane in Dallas, Texas, this regional contemporary residence nestles and wraps its roots throughout the mature oak trees, appearing as if it has been merged to this site for quite some time in this beautiful, unpredictable park-like setting.
Photo Credit: Dror Baldinger
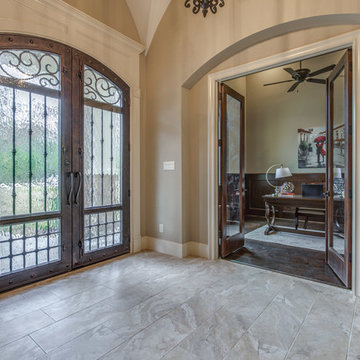
Inspiration for a large mediterranean ceramic tile and beige floor entryway remodel in Houston with beige walls and a metal front door
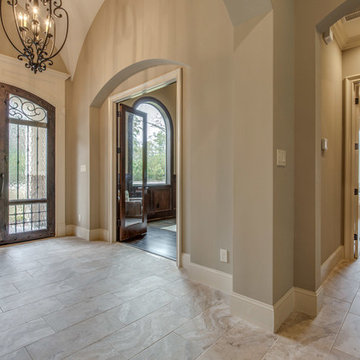
Entryway - large mediterranean ceramic tile and beige floor entryway idea in Houston with beige walls and a metal front door
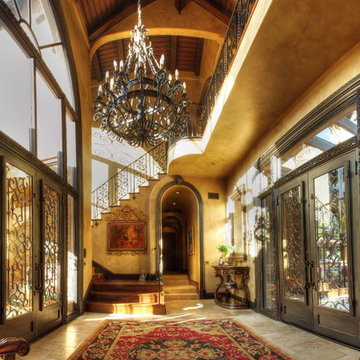
Architectural detail with faux finish in entry
Photo credit: Photography by Vinit
Large tuscan travertine floor entryway photo in Indianapolis with brown walls and a metal front door
Large tuscan travertine floor entryway photo in Indianapolis with brown walls and a metal front door
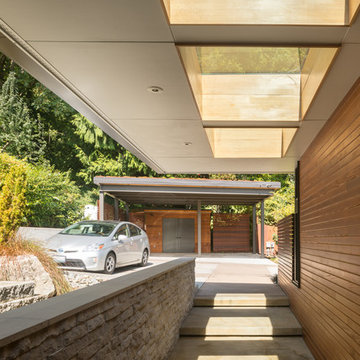
Coates Design Architects Seattle
Lara Swimmer Photography
Fairbank Construction
Inspiration for a large contemporary concrete floor and gray floor entryway remodel in Seattle with black walls and a metal front door
Inspiration for a large contemporary concrete floor and gray floor entryway remodel in Seattle with black walls and a metal front door
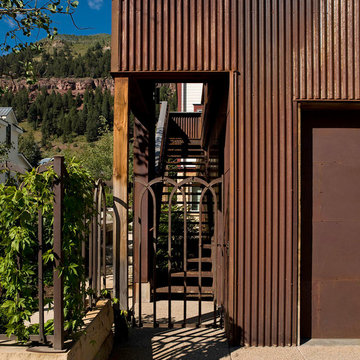
Shift-Architects, Telluride Co
Example of a large mountain style concrete floor entryway design in Denver with a metal front door
Example of a large mountain style concrete floor entryway design in Denver with a metal front door
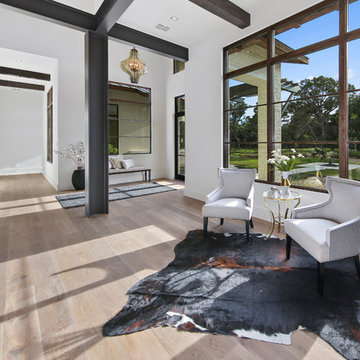
hill country contemporary house designed by oscar e flores design studio in cordillera ranch on a 14 acre property
Example of a large transitional porcelain tile and brown floor entryway design in Austin with white walls and a metal front door
Example of a large transitional porcelain tile and brown floor entryway design in Austin with white walls and a metal front door
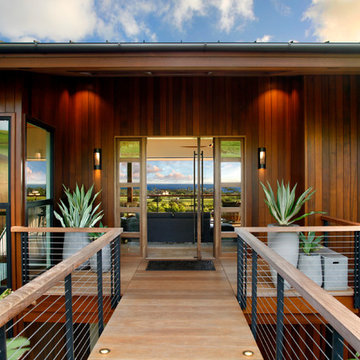
The Kauai Style cable railing is seen on this entry bridge to the front door. It can also be seen on the outdoor deck beyond. Cable railings are great for seamless indoor-outdoor living. The posts are made of solid aluminum and powder coated black. Railings by Keuka Studios
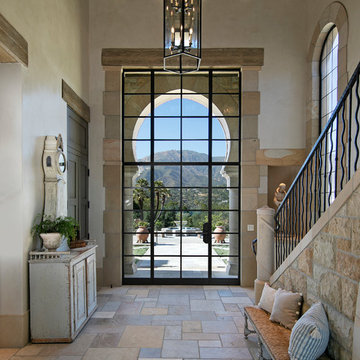
Grand entry with stairway
Photography: Jim Bartsch
Example of a large tuscan limestone floor and beige floor entryway design in Santa Barbara with beige walls and a metal front door
Example of a large tuscan limestone floor and beige floor entryway design in Santa Barbara with beige walls and a metal front door
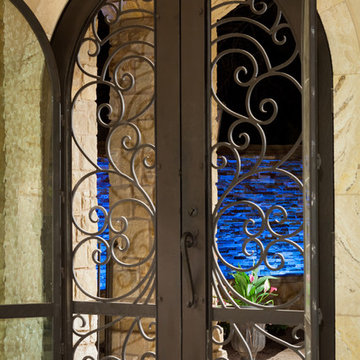
Lake Travis Modern Italian Iron Front Door by Zbranek & Holt Custom Homes
Stunning lakefront Mediterranean design with exquisite Modern Italian styling throughout. Floor plan provides virtually every room with expansive views to Lake Travis and an exceptional outdoor living space.
Interiors by Chairma Design Group.
Photo B-Rad Photography
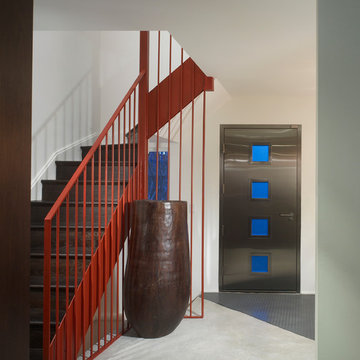
This project involved the complete interior renovation of an existing 1940’s colonial home in Washington, DC. The design offers a reconfiguration of space that maintains focus on the owner’s Asian art and furniture, while creating a unified, informal environment for the large and active family. The open plan of the first floor is divided by a new core, which collects all of the service functions at the center of the plan and orchestrates views between spaces. A winding circulation sequence takes family members from the first floor public areas, up an open central stair and connects them to a new second floor “hub” that joins all of the private bedrooms and bathrooms together. From this hub a new spiral stair was introduced to the attic, finishing the connection of all three levels.
Anice Hoachlander
www.hdphoto.com
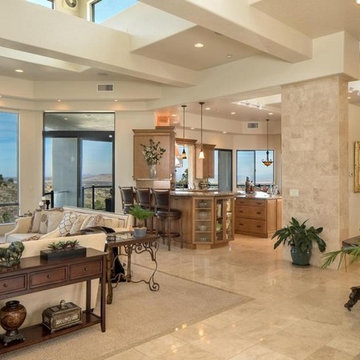
Contemporary design by Nanke, foyer
Example of a large trendy porcelain tile entryway design in Phoenix with beige walls and a metal front door
Example of a large trendy porcelain tile entryway design in Phoenix with beige walls and a metal front door
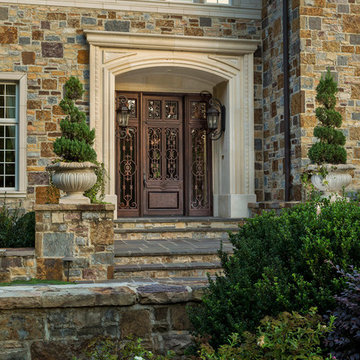
Jim Schmid
Inspiration for a large timeless entryway remodel in Charlotte with a metal front door
Inspiration for a large timeless entryway remodel in Charlotte with a metal front door
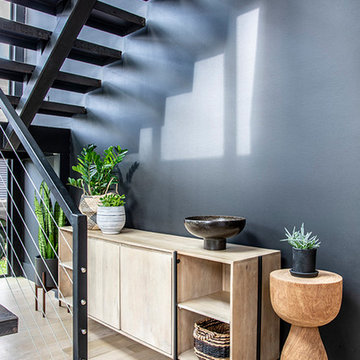
Global Modern home in Dallas / South African mixed with Modern / Pops of color / Political Art / Abstract Art / Black Walls / White Walls / Light and Modern Kitchen / Live plants / Cool kids rooms / Swing in bedroom / Custom kids desk / Floating shelves / oversized pendants / Geometric lighting / Room for a child that loves art / Relaxing blue and white Master bedroom / Gray and white baby room / Unusual modern Crib / Baby room Wall Mural / See more rooms at urbanologydesigns.com
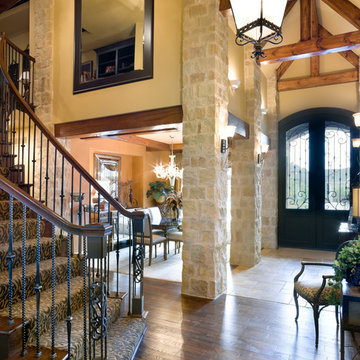
Bob Greenspan photography
Inspiration for a large timeless dark wood floor entryway remodel in Kansas City with beige walls and a metal front door
Inspiration for a large timeless dark wood floor entryway remodel in Kansas City with beige walls and a metal front door
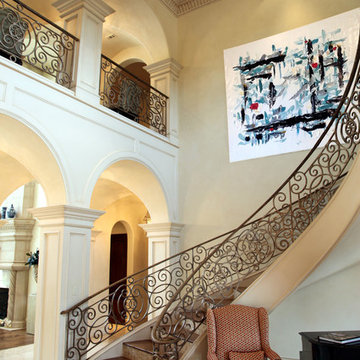
Main entrance hall with Art work by JD Miller
Photograph by Lloyd Lumpkins
Inspiration for a large mediterranean marble floor and beige floor entryway remodel in Dallas with beige walls and a metal front door
Inspiration for a large mediterranean marble floor and beige floor entryway remodel in Dallas with beige walls and a metal front door
Large Entryway with a Metal Front Door Ideas
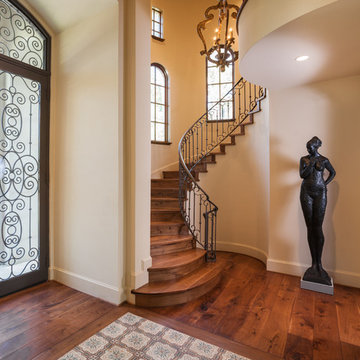
A glass front door with custom designed wrought iron overlay allows natural light to filter into the entry way creating a sense of spaciousness. Hand painted tiles set into the natural wood floor create a decorative inset in the entry floor. This is a great alternative to the typical entry rug.
Photos by: Julie Soefer
4





