Large Home Design Ideas

Inckx
Example of a large transitional formal concrete floor and gray floor living room design in Phoenix with blue walls
Example of a large transitional formal concrete floor and gray floor living room design in Phoenix with blue walls

Kitchen features all Wood-Mode cabinets. Perimeter features the Vanguard Plus door style on Plain Sawn Walnut. Storage wall features large pull-out pantry. Flooring by Porcelanosa, Rapid Gris.
All pictures are copyright Wood-Mode. For promotional use only.
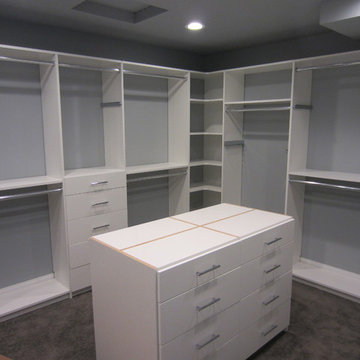
Tailored Living installed this master closet in August '14 for our customer in Portage, WI. Picture was taken during the installation. Our customer installed their own island counter. Final pictures will be added shortly.
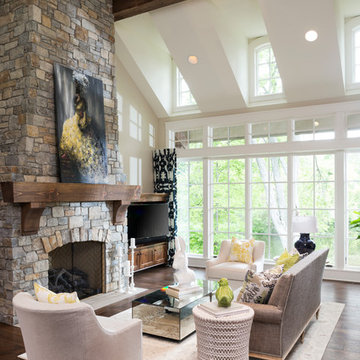
James Kruger, LandMark Photography
Interior Design: Martha O'Hara Interiors
Architect: Sharratt Design & Company
Example of a large french country open concept and formal dark wood floor and brown floor living room design in Minneapolis with beige walls, a standard fireplace and a stone fireplace
Example of a large french country open concept and formal dark wood floor and brown floor living room design in Minneapolis with beige walls, a standard fireplace and a stone fireplace

The bold and rustic kitchen is large enough to cook and entertain for many guests. The edges of the soapstone counter tops were left unfinished to add to the home's rustic charm.
Interior Design: Megan at M Design and Interiors

Example of a large transitional light wood floor and beige floor kitchen design in San Diego with an undermount sink, white cabinets, gray backsplash, stainless steel appliances, an island, white countertops, quartz countertops, glass tile backsplash and shaker cabinets

Melissa Kaseman Photography
Countertop: Luca di Luna Quartzite
Chandelier: Restoration Hardware
Sconces: Shades of Light
Cabinet Hardware: Top Knobs
Appliances: Albert Lee
Hood: Custom Built with Tiger Wood Wrap
Backsplash: Heath Tiles both 3 x 5 and Hexagon
Refrigerator: Liebherr
Dishwasher: Miele
Range: Bluestar
Hood Insert: Zephyr
Faucets and Pot Filler: Waterstone
Sinks: Kohler
White Cabinet Color: SW7005 Pure White
Island Cabinet Color: SW6516 Down Pour
Wall Paint: SW7666 Fleur de Sel
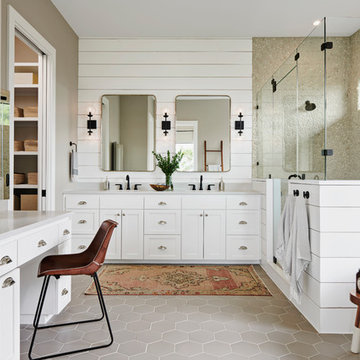
Craig Washburn
Example of a large farmhouse master porcelain tile and gray floor bathroom design in Austin with shaker cabinets, white cabinets, white walls, a drop-in sink, quartz countertops, a hinged shower door and white countertops
Example of a large farmhouse master porcelain tile and gray floor bathroom design in Austin with shaker cabinets, white cabinets, white walls, a drop-in sink, quartz countertops, a hinged shower door and white countertops
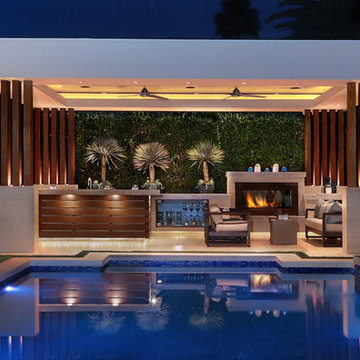
Landscape Design: AMS Landscape Design Studios, Inc. / Photography: Jeri Koegel
Example of a large trendy backyard stone and rectangular pool design in Orange County
Example of a large trendy backyard stone and rectangular pool design in Orange County

Inspiration for a large contemporary open concept porcelain tile and multicolored floor living room remodel in Tampa with gray walls, a standard fireplace, a tile fireplace and a wall-mounted tv
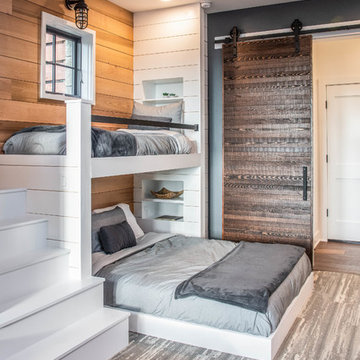
Kids' room - large contemporary gender-neutral carpeted and gray floor kids' room idea in Other with brown walls

A clean and efficiently planned laundry room on a second floor with 2 side by side washers and 2 side by side dryers. White built in cabinetry with walls covered in gray glass subway tiles.
Peter Rymwid Photography

Caleb Vandermeer Photography
Inspiration for a large cottage galley vinyl floor and brown floor open concept kitchen remodel in Portland with a farmhouse sink, shaker cabinets, blue cabinets, quartz countertops, white backsplash, wood backsplash, stainless steel appliances and an island
Inspiration for a large cottage galley vinyl floor and brown floor open concept kitchen remodel in Portland with a farmhouse sink, shaker cabinets, blue cabinets, quartz countertops, white backsplash, wood backsplash, stainless steel appliances and an island

Example of a large trendy master medium tone wood floor and brown floor bedroom design in Phoenix with gray walls

The subtle textures in this comforter blended with the pale blues makes the perfect combination for a simple elegant look.
Large beach style master light wood floor and beige floor bedroom photo in Boston with beige walls and no fireplace
Large beach style master light wood floor and beige floor bedroom photo in Boston with beige walls and no fireplace

With Summer on its way, having a home bar is the perfect setting to host a gathering with family and friends, and having a functional and totally modern home bar will allow you to do so!

Rebecca Westover
Large elegant formal and enclosed light wood floor and beige floor living room photo in Salt Lake City with white walls, a standard fireplace, a stone fireplace and no tv
Large elegant formal and enclosed light wood floor and beige floor living room photo in Salt Lake City with white walls, a standard fireplace, a stone fireplace and no tv

The screened, open plan kitchen and media room offer space for family and friends to gather while delicious meals are prepared using the Fire Magic grill and Big Green Egg ceramic charcoal grill; drinks are kept cool in the refrigerator by Perlick. Plenty of room for everyone to comfortably relax on the sectional sofa by Patio Renaissance. The tile backsplash mirrors the fireplace’s brick face, providing visual continuity across the outdoor spaces.
![LAKEVIEW [reno]](https://st.hzcdn.com/fimgs/pictures/decks/lakeview-reno-omega-construction-and-design-inc-img~7b21a6f70a34750b_7884-1-9a117f0-w360-h360-b0-p0.jpg)
© Greg Riegler
Inspiration for a large timeless backyard deck remodel in Other with a roof extension
Inspiration for a large timeless backyard deck remodel in Other with a roof extension
Large Home Design Ideas
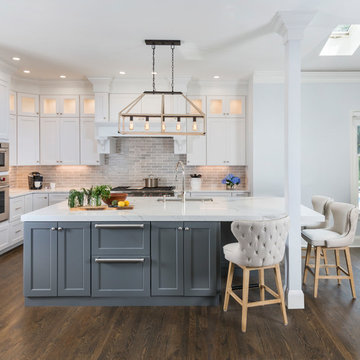
Designed by Lisa Zompa, Photography by Nat Rea
Kitchen - large transitional l-shaped brown floor and dark wood floor kitchen idea in Boston with an undermount sink, white cabinets, marble countertops, gray backsplash, ceramic backsplash, stainless steel appliances, an island and shaker cabinets
Kitchen - large transitional l-shaped brown floor and dark wood floor kitchen idea in Boston with an undermount sink, white cabinets, marble countertops, gray backsplash, ceramic backsplash, stainless steel appliances, an island and shaker cabinets
64





