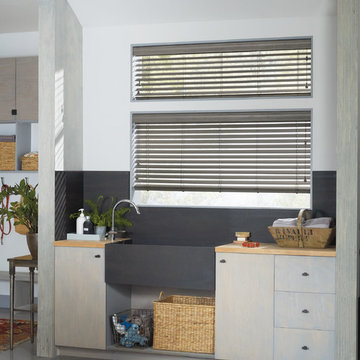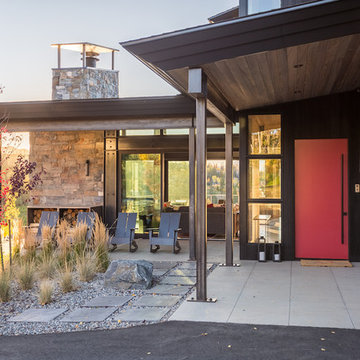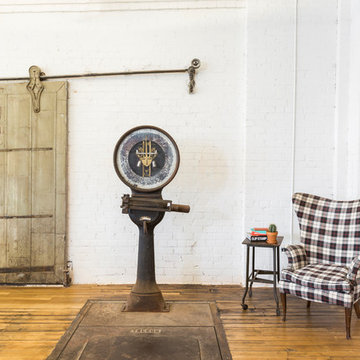Large Industrial Entryway Ideas
Refine by:
Budget
Sort by:Popular Today
41 - 60 of 217 photos
Item 1 of 4
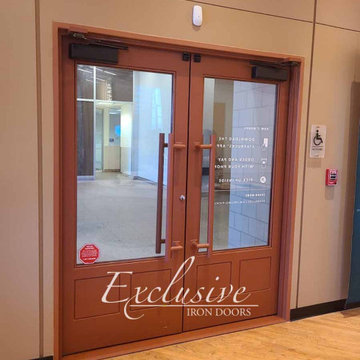
Heavy duty 14 gauge steel
Filled up with polyurethane for energy saving
Double pane E glass, tempered and sealed to avoid conditioning leaks
Included weatherstrippings to reduce air infiltration
Operable glass panels that can be opened independently from the doors
Thresholds made to prevent water infiltration
Barrel hinges which are perfect for heavy use and can be greased for a better use
Double doors include a pre-insulated flush bolt system to lock the dormant door or unlock it for a complete opening space
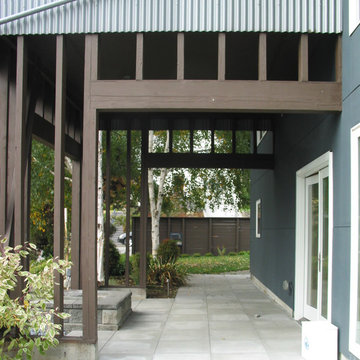
The front door entry of a unique industrial home! The mix of building materials from stone, to concrete, to wood and metal, offer a textural wonder, if innovative design! Industrial Loft Home, Seattle, WA. Belltown Design. Photography by Paula McHugh
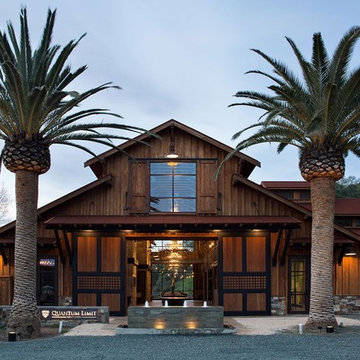
Inspiration for a large industrial concrete floor entryway remodel in San Francisco with a medium wood front door
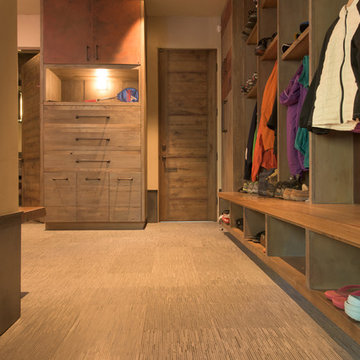
Jon M Photography
Large urban carpeted mudroom photo in Other with beige walls
Large urban carpeted mudroom photo in Other with beige walls
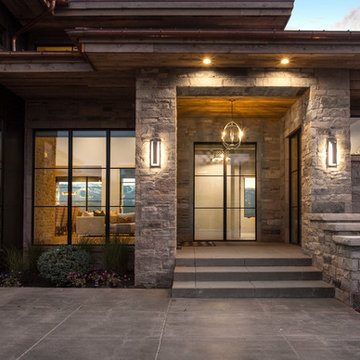
Scot Zimmerman Photography
Pivot front door - large industrial concrete floor and gray floor pivot front door idea in Salt Lake City with gray walls and a brown front door
Pivot front door - large industrial concrete floor and gray floor pivot front door idea in Salt Lake City with gray walls and a brown front door
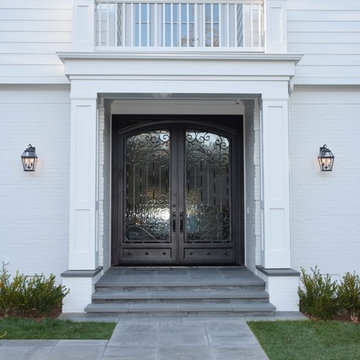
These wrought iron doors are 10 feet tall and 4 feet wide each. They were custom designed and hand built to fit the opening. The wrought iron was hand forged in Mexico, and the door chassis is built from 2x6 steel.
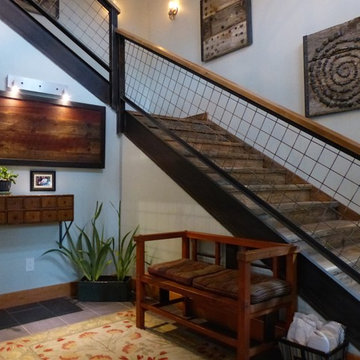
This is our entry, just inside the front door. Our builder (Matt Stott, Stott Brothers Construction) built it onsite using photos we'd given him from Houzz. The steps and risers are made from recycled wood from an industrial park that used to stand at the edge of town. The antique 10-drawer "desk" was sourced from our favorite local antique store, Out of the Blue Antiques. Steel braces for he desk were fabricated by our local welder, Kevin Warren. The wall art was created by us (the homeowners) in collaboration with our welder.
Lighting over red board (which is now our B and B sign/logo) is from Houzz.
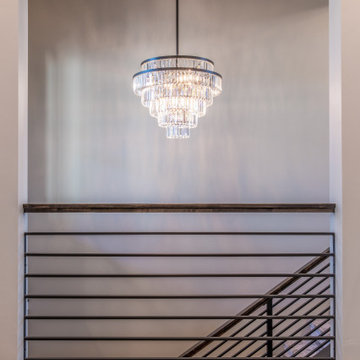
We love the mix of a modern railing with a glam chandelier!
Example of a large urban medium tone wood floor foyer design in Denver with gray walls
Example of a large urban medium tone wood floor foyer design in Denver with gray walls
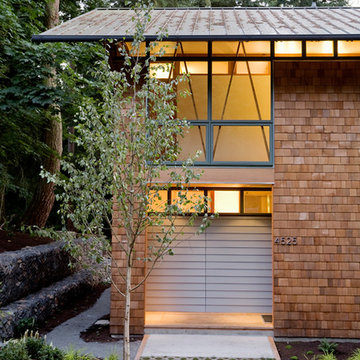
Art Grice
Example of a large urban concrete floor and gray floor entryway design in Seattle with brown walls and a gray front door
Example of a large urban concrete floor and gray floor entryway design in Seattle with brown walls and a gray front door
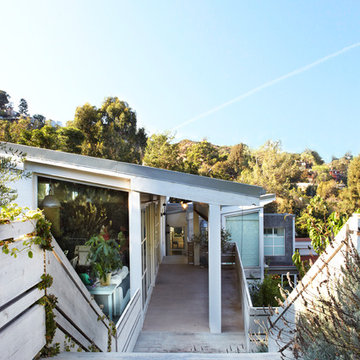
Inspiration for a large industrial concrete floor front door remodel in Orange County with white walls
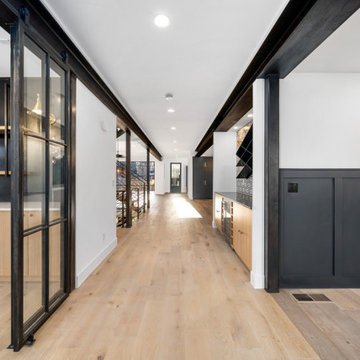
Inspiration for a large industrial light wood floor, brown floor, exposed beam and wainscoting entryway remodel in Denver with white walls and a black front door
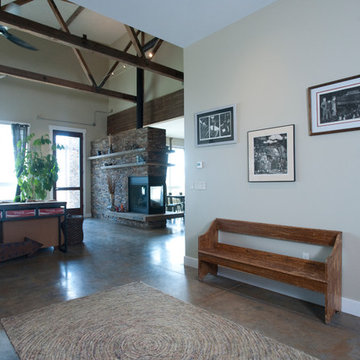
Stacked stone fireplace with glu-lam mantel & steel brackets
Photography by Lynn Donaldson
Example of a large urban concrete floor entryway design in Other with gray walls and a dark wood front door
Example of a large urban concrete floor entryway design in Other with gray walls and a dark wood front door
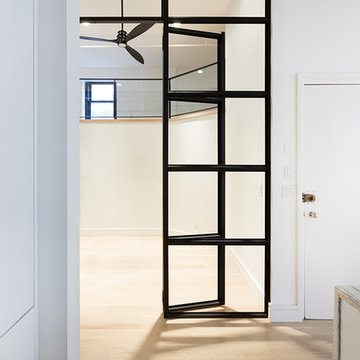
This renovated SoHo loft features bright white paints, high ceilings, exposed steel windows, and natural lighting.
Inspiration for a large industrial light wood floor entryway remodel in New York with white walls and a white front door
Inspiration for a large industrial light wood floor entryway remodel in New York with white walls and a white front door
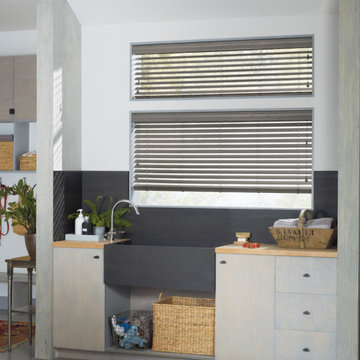
Large urban concrete floor and gray floor mudroom photo in Denver with white walls
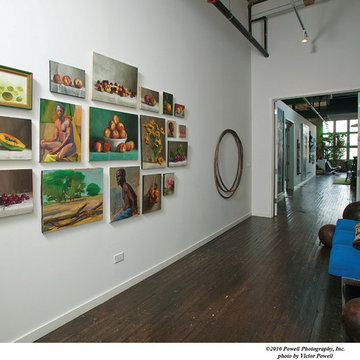
Large urban dark wood floor entryway photo in Grand Rapids with white walls and a glass front door
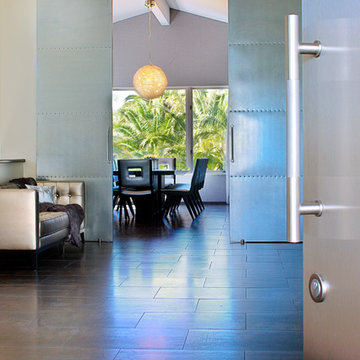
A contemporary home entry with steel front doors. Looking into the foyer, and on beyond to the dining area. A chandelier made with paper clips over the natural stone dining table. The foyer has a silver leather tufted sofa, and the chairs in the dining room are also upholstered in silver.
Modern Home Interiors and Exteriors, featuring clean lines, textures, colors and simple design with floor to ceiling windows. Hardwood, slate, and porcelain floors, all natural materials that give a sense of warmth throughout the spaces. Some homes have steel exposed beams and monolith concrete and galvanized steel walls to give a sense of weight and coolness in these very hot, sunny Southern California locations. Kitchens feature built in appliances, and glass backsplashes. Living rooms have contemporary style fireplaces and custom upholstery for the most comfort.
Bedroom headboards are upholstered, with most master bedrooms having modern wall fireplaces surounded by large porcelain tiles.
Project Locations: Ojai, Santa Barbara, Westlake, California. Projects designed by Maraya Interior Design. From their beautiful resort town of Ojai, they serve clients in Montecito, Hope Ranch, Malibu, Westlake and Calabasas, across the tri-county areas of Santa Barbara, Ventura and Los Angeles, south to Hidden Hills- north through Solvang and more.
photo by Peter Malinowski
Large Industrial Entryway Ideas
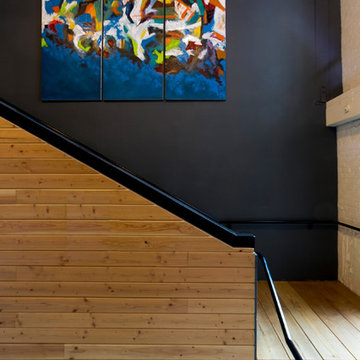
The historic Lampworks Lofts - warehouse living in downtown Oakland. Statement making walls and original artwork lend the lofts a creative, bohemian vibe.
3






