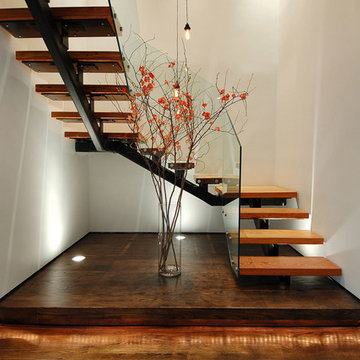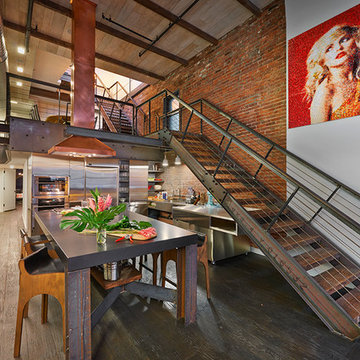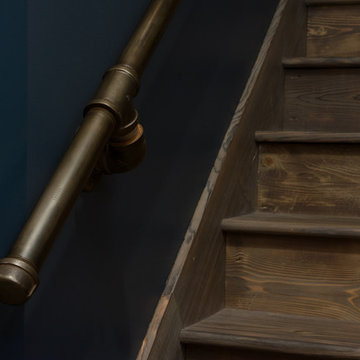Large Industrial Staircase Ideas
Refine by:
Budget
Sort by:Popular Today
101 - 120 of 575 photos
Item 1 of 3
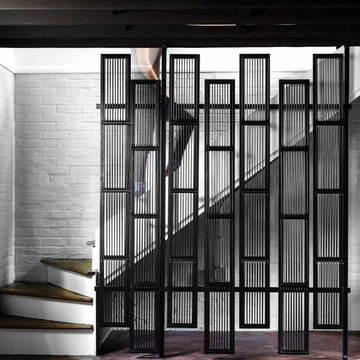
Creative ways to solve challenges was the name of the game in this project. We had to have a railing for the stair for safety but the stair was also very narrow making moving furniture into the basement difficult even when the railing wasn’t there. Working with a local artisan who is known for his play with steel rod sculptures playing in light and motion, we found an opportunity for artistry as well as function. We worked together incorporating the lines and curves used in the furniture to create a screen made up of panels that seem to shift and move while staying light and translucent.
Photos by Keith Isaacs
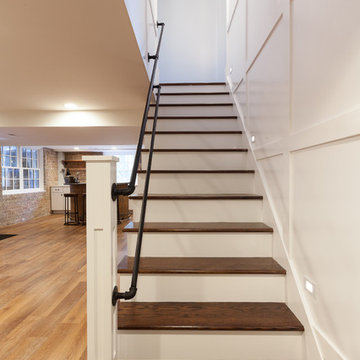
Elizabeth Steiner Photography
Inspiration for a large industrial staircase remodel in Chicago
Inspiration for a large industrial staircase remodel in Chicago
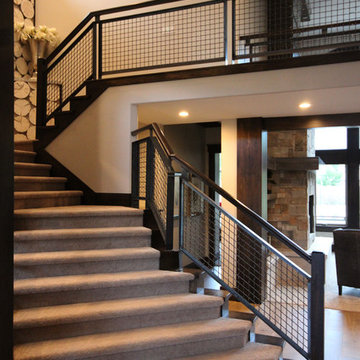
Wood and Steel Grid Railing System for Raykon Construction - 2014 Utah County Parade of Homes
Inspiration for a large industrial carpeted u-shaped staircase remodel in Salt Lake City with carpeted risers
Inspiration for a large industrial carpeted u-shaped staircase remodel in Salt Lake City with carpeted risers
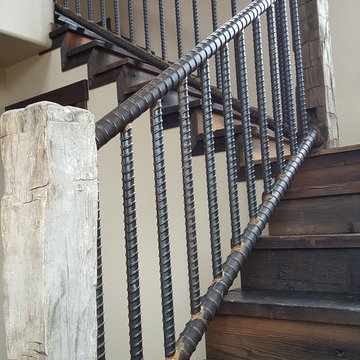
Weighing in at around 2,100 pounds this massive rebar handrail was fabricated inside the home due to its overwhelming weight.
This handrail was made out of #18 (2¼” diameter) rebar and the balusters are #10 (1¼” diameter) rebar. At the top of the stairs a 90 degree bend was required due to the post placement. Overall, this rebar handrail sets the tone for this old industrial look.
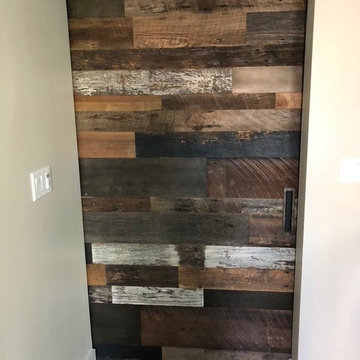
Custom made barn door made from reclaimed wood and metal panels.
Inspiration for a large industrial staircase remodel in Phoenix
Inspiration for a large industrial staircase remodel in Phoenix
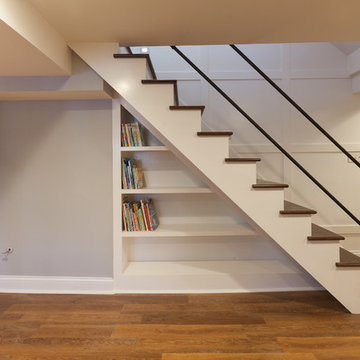
Elizabeth Steiner Photography
Staircase - large industrial staircase idea in Chicago
Staircase - large industrial staircase idea in Chicago
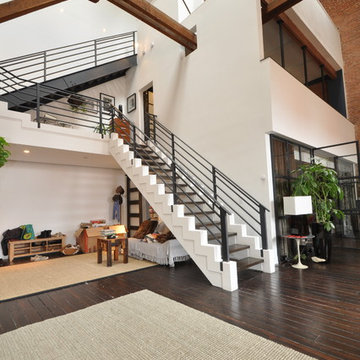
Inspiration for a large industrial wooden open and metal railing staircase remodel in New York
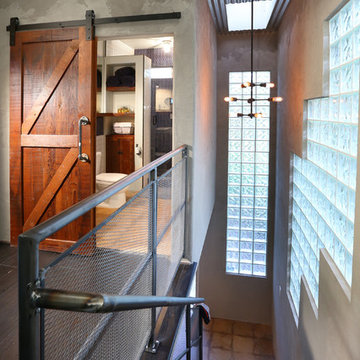
Full Home Renovation and Addition. Industrial Artist Style.
We removed most of the walls in the existing house and create a bridge to the addition over the detached garage. We created an very open floor plan which is industrial and cozy. Both bathrooms and the first floor have cement floors with a specialty stain, and a radiant heat system. We installed a custom kitchen, custom barn doors, custom furniture, all new windows and exterior doors. We loved the rawness of the beams and added corrugated tin in a few areas to the ceiling. We applied American Clay to many walls, and installed metal stairs. This was a fun project and we had a blast!
Tom Queally Photography
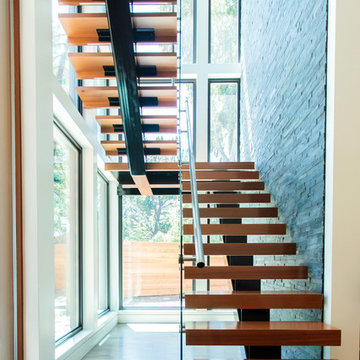
Large urban wooden u-shaped open and glass railing staircase photo in San Francisco
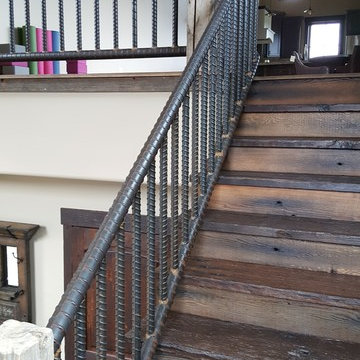
Weighing in at around 2,100 pounds this massive rebar handrail was fabricated inside the home due to its overwhelming weight.
This handrail was made out of #18 (2¼” diameter) rebar and the balusters are #10 (1¼” diameter) rebar. At the top of the stairs a 90 degree bend was required due to the post placement. Overall, this rebar handrail sets the tone for this old industrial look.
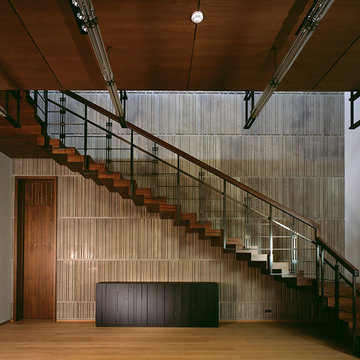
Inspiration for a large industrial wooden u-shaped metal railing staircase remodel in San Francisco with wooden risers
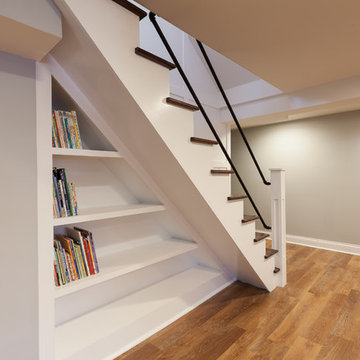
Elizabeth Steiner Photography
Large urban staircase photo in Chicago
Large urban staircase photo in Chicago
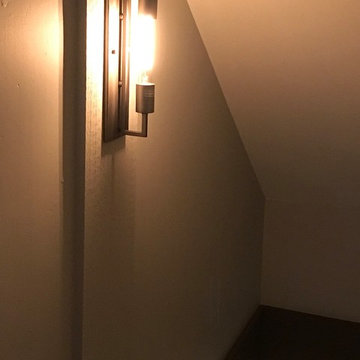
Jon Friedrich
Staircase - large industrial staircase idea in Philadelphia
Staircase - large industrial staircase idea in Philadelphia
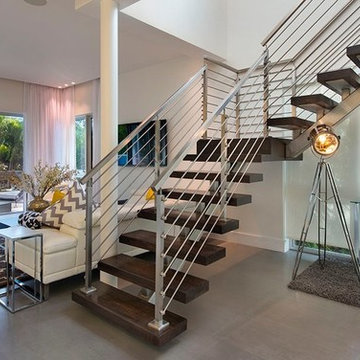
Example of a large urban wooden l-shaped open and cable railing staircase design in Orange County
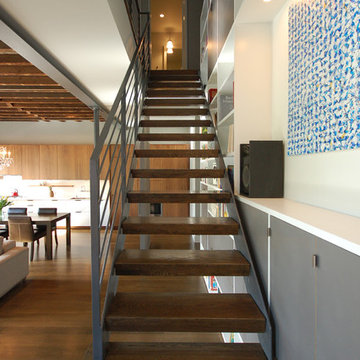
Inspiration for a large industrial wooden floating open and cable railing staircase remodel in New York
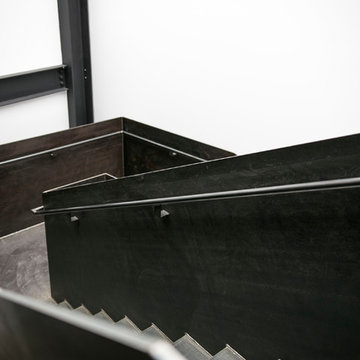
Dramatic, blackened steel staircase & structural supports. Custom built for Charles Smith Wines' Jet City, Seattle, WA. Designed by Olson Kundig Architects.
Grey Magazine 2017 "Best Dramatic Staircase" -- https://www.instagram.com/p/Bc5S6TUHl1b/
Large Industrial Staircase Ideas
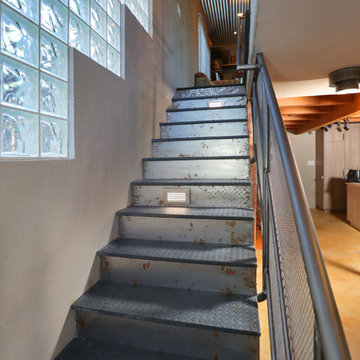
Full Home Renovation and Addition. Industrial Artist Style.
We removed most of the walls in the existing house and create a bridge to the addition over the detached garage. We created an very open floor plan which is industrial and cozy. Both bathrooms and the first floor have cement floors with a specialty stain, and a radiant heat system. We installed a custom kitchen, custom barn doors, custom furniture, all new windows and exterior doors. We loved the rawness of the beams and added corrugated tin in a few areas to the ceiling. We applied American Clay to many walls, and installed metal stairs. This was a fun project and we had a blast!
Tom Queally Photography
6






