Large Laundry Room with Beige Cabinets Ideas
Refine by:
Budget
Sort by:Popular Today
161 - 180 of 309 photos
Item 1 of 3
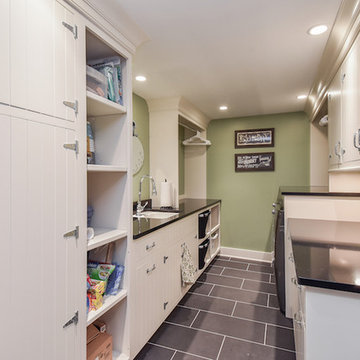
Portraits of Home
Dedicated laundry room - large craftsman galley ceramic tile dedicated laundry room idea in Chicago with an undermount sink, beaded inset cabinets, beige cabinets, quartz countertops, green walls and a side-by-side washer/dryer
Dedicated laundry room - large craftsman galley ceramic tile dedicated laundry room idea in Chicago with an undermount sink, beaded inset cabinets, beige cabinets, quartz countertops, green walls and a side-by-side washer/dryer
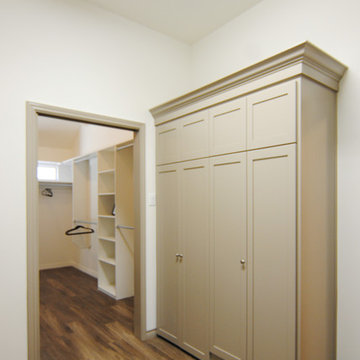
Utility room with custom cabinets.
Dedicated laundry room - large contemporary galley vinyl floor dedicated laundry room idea in Austin with recessed-panel cabinets, laminate countertops, white walls, a side-by-side washer/dryer and beige cabinets
Dedicated laundry room - large contemporary galley vinyl floor dedicated laundry room idea in Austin with recessed-panel cabinets, laminate countertops, white walls, a side-by-side washer/dryer and beige cabinets
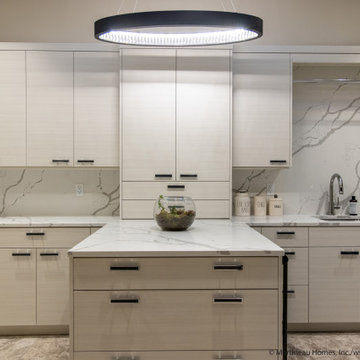
Example of a large minimalist u-shaped porcelain tile and beige floor laundry room design in Salt Lake City with a drop-in sink, flat-panel cabinets, beige cabinets, quartzite countertops, white backsplash, stone slab backsplash, beige walls and white countertops
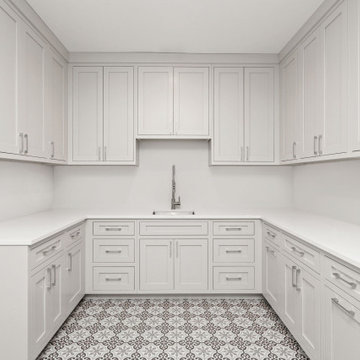
Beautiful custom white oak shaker cabinets with polished chrome hardware, quartz countertops, and ceramic tile from the tile shop.
Example of a large minimalist u-shaped ceramic tile and multicolored floor dedicated laundry room design in Indianapolis with an undermount sink, shaker cabinets, beige cabinets, quartz countertops, white walls, a concealed washer/dryer and white countertops
Example of a large minimalist u-shaped ceramic tile and multicolored floor dedicated laundry room design in Indianapolis with an undermount sink, shaker cabinets, beige cabinets, quartz countertops, white walls, a concealed washer/dryer and white countertops
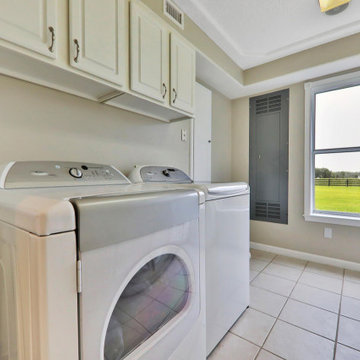
This gorgeous 5,000 square foot custom home was built by Preferred Builders of North Florida. The home includes 3 bedrooms, 3 bathrooms, a movie room, a 2 wall galley laundry room, and a massive 2 car garage.
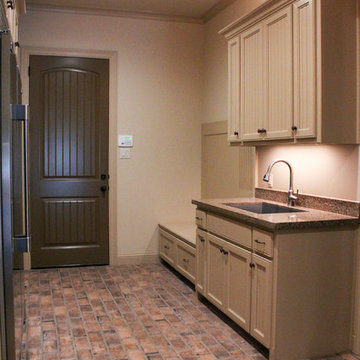
Example of a large classic galley terra-cotta tile and brown floor utility room design in Dallas with an undermount sink, shaker cabinets, beige cabinets, granite countertops, beige walls, a side-by-side washer/dryer and multicolored countertops
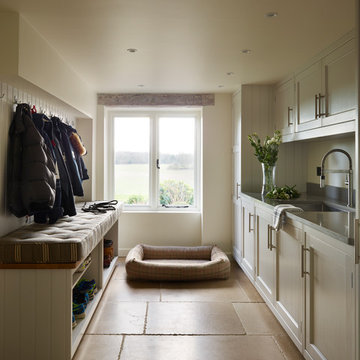
Located by the back door, the family's main entrance to their home, the utility/ boot room includes a bench seat with additional storage below and pegs above - perfect for keeping the children's coats, shoes and wellies organised and neatly out the way.
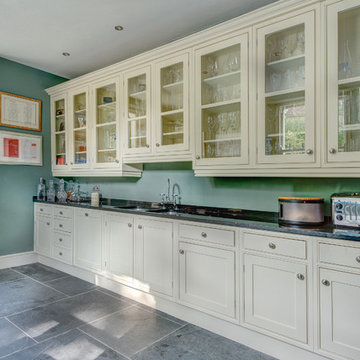
Old kitchen cupboards have been up-cycled to create a wonderful utility room in this restored Victorian Villa by the Sea in South Devon. Colin Cadle Photography, Photo Styling Jan Cadle
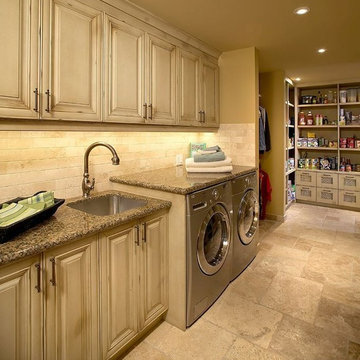
Example of a large classic l-shaped ceramic tile and beige floor utility room design in Calgary with an undermount sink, raised-panel cabinets, beige cabinets, granite countertops, beige walls and a side-by-side washer/dryer
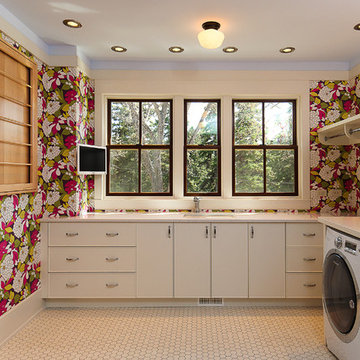
Striking wallpaper adds a colourful pop to this laundry room, while complimenting the cream lacquer finish on the cabinets.
Redl Kitchens
156 Jessop Avenue
Saskatoon, SK S7N 1Y4
10341-124th Street
Edmonton, AB T5N 3W1
1733 McAra St
Regina, SK, S4N 6H5
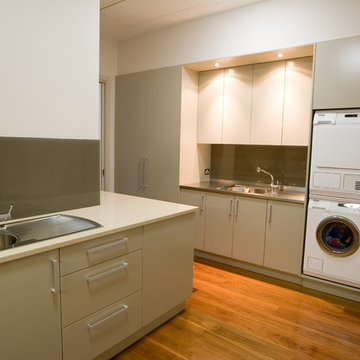
Large laundry featuring tall joinery, stainless steel benchtop with welded in sink and stacked Miele appliances built into the joinery.
Large minimalist medium tone wood floor dedicated laundry room photo in Sydney with a drop-in sink, flat-panel cabinets, quartz countertops, a stacked washer/dryer, beige cabinets and white walls
Large minimalist medium tone wood floor dedicated laundry room photo in Sydney with a drop-in sink, flat-panel cabinets, quartz countertops, a stacked washer/dryer, beige cabinets and white walls
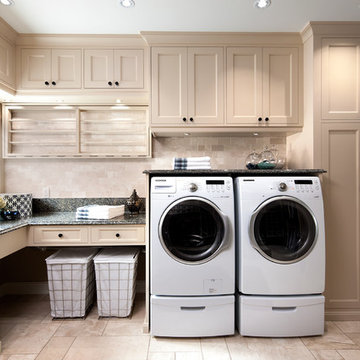
Photo by Brandon Barré.
Inspiration for a large timeless l-shaped dedicated laundry room remodel in Toronto with beige cabinets, beige walls, a side-by-side washer/dryer, an undermount sink and recessed-panel cabinets
Inspiration for a large timeless l-shaped dedicated laundry room remodel in Toronto with beige cabinets, beige walls, a side-by-side washer/dryer, an undermount sink and recessed-panel cabinets
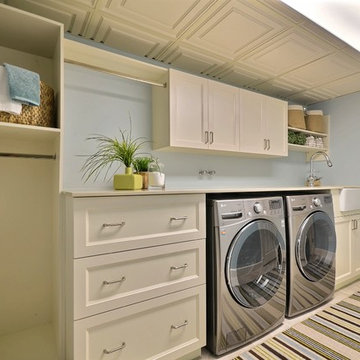
France Larose Photos
Inspiration for a large timeless single-wall porcelain tile and beige floor dedicated laundry room remodel in Montreal with beige cabinets, a farmhouse sink, blue walls, shaker cabinets, quartz countertops, a side-by-side washer/dryer and beige countertops
Inspiration for a large timeless single-wall porcelain tile and beige floor dedicated laundry room remodel in Montreal with beige cabinets, a farmhouse sink, blue walls, shaker cabinets, quartz countertops, a side-by-side washer/dryer and beige countertops
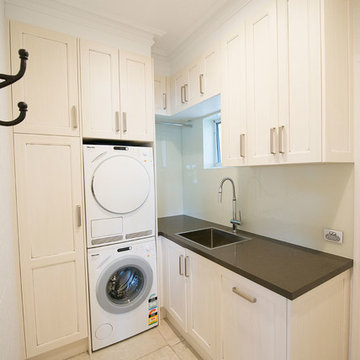
This home renovation clearly demonstrates how quality design, product and implementation wins every time. The clients' brief was clear - traditional, unique and practical, and quality, quality, quality. The kitchen design boasts a fully integrated double-door fridge with water/ice dispenser, generous island with ample seating, large double ovens, beautiful butler's sink, underbench cooler drawer and wine fridge, as well as dedicated snack preparation area. The adjoining butler's pantry was a must for this family's day to day needs, as well as for frequent entertaining. The nearby laundry utilises every inch of available space. The TV unit is not only beautiful, but is also large enough to hold a substantial movie & music library. The study and den are custom built to suit the specific preferences and requirements of this discerning client.

This kitchen used an in-frame design with mainly one painted colour, that being the Farrow & Ball Old White. This was accented with natural oak on the island unit pillars and on the bespoke cooker hood canopy. The Island unit features slide away tray storage on one side with tongue and grove panelling most of the way round. All of the Cupboard internals in this kitchen where clad in a Birch veneer.
The main Focus of the kitchen was a Mercury Range Cooker in Blueberry. Above the Mercury cooker was a bespoke hood canopy designed to be at the correct height in a very low ceiling room. The sink and tap where from Franke, the sink being a VBK 720 twin bowl ceramic sink and a Franke Venician tap in chrome.
The whole kitchen was topped of in a beautiful granite called Ivory Fantasy in a 30mm thickness with pencil round edge profile.

Contemporary laundry and utility room in Cashmere with Wenge effect worktops. Elevated Miele washing machine and tumble dryer with pull-out shelf below for easy changeover of loads.
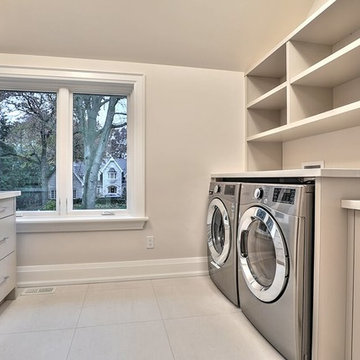
Inspiration for a large scandinavian galley ceramic tile and beige floor dedicated laundry room remodel in Toronto with a drop-in sink, flat-panel cabinets, beige cabinets, solid surface countertops, beige walls, a side-by-side washer/dryer and beige countertops
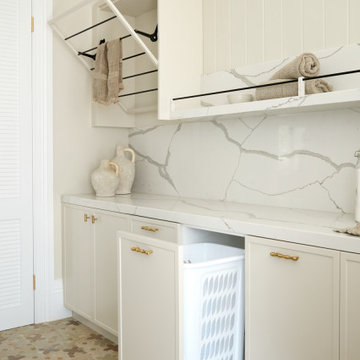
House 13 - Three Birds Renovations Laundry room with TileCloud Tiles. Using our Annangrove mixed cross tile.
Inspiration for a large rustic ceramic tile, multicolored floor and wall paneling laundry room remodel in Sydney with beige cabinets, marble countertops, white backsplash, marble backsplash, beige walls, a side-by-side washer/dryer and white countertops
Inspiration for a large rustic ceramic tile, multicolored floor and wall paneling laundry room remodel in Sydney with beige cabinets, marble countertops, white backsplash, marble backsplash, beige walls, a side-by-side washer/dryer and white countertops

This cheerful room is actual a laundry in hiding! The washer and dryer sit behind cabinet doors and a tall freezer is also hiding out. Even the cat littler box is tucked away behind a curtain of shells and driftwood! The glass mosaic splashback sets the beach theme and is echoed in design elements around the room.
Large Laundry Room with Beige Cabinets Ideas

My House Design/Build Team | www.myhousedesignbuild.com | 604-694-6873 | Reuben Krabbe Photography
Large trendy single-wall medium tone wood floor and brown floor dedicated laundry room photo in Vancouver with shaker cabinets, beige cabinets, quartzite countertops and beige walls
Large trendy single-wall medium tone wood floor and brown floor dedicated laundry room photo in Vancouver with shaker cabinets, beige cabinets, quartzite countertops and beige walls
9





