Large Laundry Room with Beige Cabinets Ideas
Refine by:
Budget
Sort by:Popular Today
121 - 140 of 309 photos
Item 1 of 3

This laundry room serves multiple uses, including designated drawers and plenty of counters for crafts and wrapping projects, and a walk out to an outdoor potting area with a custom zinc top.
Photography: Pam Singleton
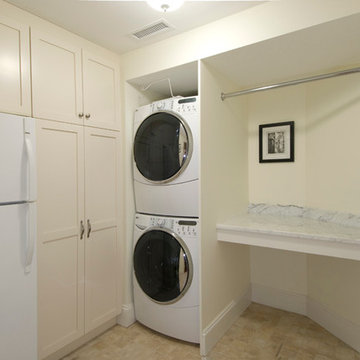
This laundry/pantry/storage room features built in cabinets, limestone floor and marble countertop.
Inspiration for a large modern laundry room remodel in Boston with recessed-panel cabinets, beige cabinets, marble countertops, beige walls and a stacked washer/dryer
Inspiration for a large modern laundry room remodel in Boston with recessed-panel cabinets, beige cabinets, marble countertops, beige walls and a stacked washer/dryer
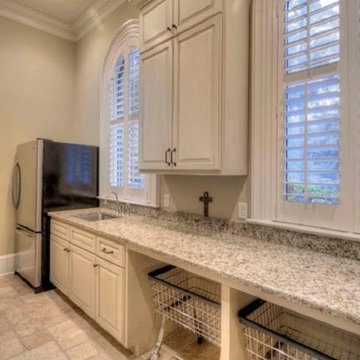
Large elegant l-shaped travertine floor and beige floor utility room photo in Jacksonville with an undermount sink, raised-panel cabinets, beige cabinets and beige walls
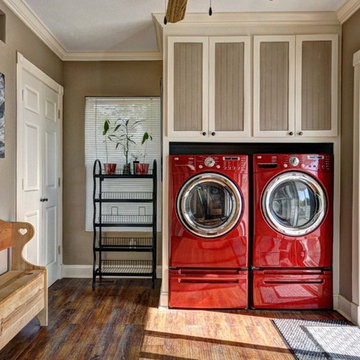
Example of a large classic dark wood floor laundry room design in Other with recessed-panel cabinets, beige cabinets, beige walls and a side-by-side washer/dryer
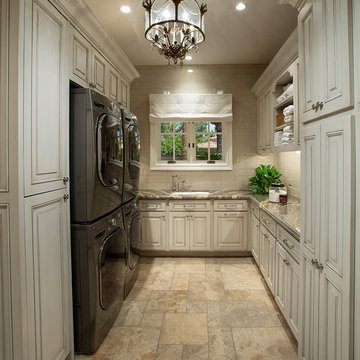
This gorgeous estate has a double washer and dryer and built-in cabinets for extra storage.
Large transitional u-shaped ceramic tile dedicated laundry room photo in Phoenix with raised-panel cabinets, beige cabinets, a stacked washer/dryer, granite countertops and an undermount sink
Large transitional u-shaped ceramic tile dedicated laundry room photo in Phoenix with raised-panel cabinets, beige cabinets, a stacked washer/dryer, granite countertops and an undermount sink
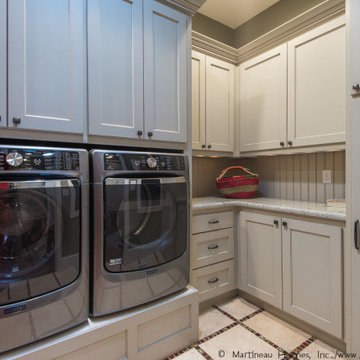
Inspiration for a large timeless shiplap wall laundry room remodel in Salt Lake City with beige cabinets, beige backsplash, shiplap backsplash, beige walls, a side-by-side washer/dryer and beige countertops
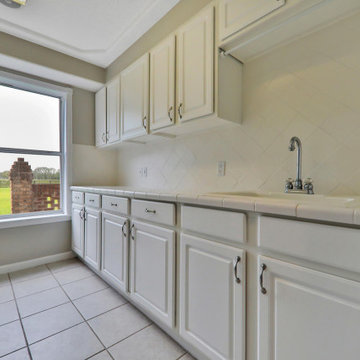
This gorgeous 5,000 square foot custom home was built by Preferred Builders of North Florida. The home includes 3 bedrooms, 3 bathrooms, a movie room, a 2 wall galley laundry room, and a massive 2 car garage.

Tom Crane
Inspiration for a large timeless l-shaped dark wood floor and brown floor dedicated laundry room remodel in Philadelphia with beige cabinets, an utility sink, shaker cabinets, wood countertops, beige walls, a side-by-side washer/dryer and beige countertops
Inspiration for a large timeless l-shaped dark wood floor and brown floor dedicated laundry room remodel in Philadelphia with beige cabinets, an utility sink, shaker cabinets, wood countertops, beige walls, a side-by-side washer/dryer and beige countertops

Laundry and Hobby Room
Drawers sized for wrapping paper, ribbon rolls, gift bags and supplies
Custom bulletin board and magnetic chalk boards
Example of a large classic l-shaped slate floor utility room design in Houston with an undermount sink, beige cabinets, beige walls, a side-by-side washer/dryer and recessed-panel cabinets
Example of a large classic l-shaped slate floor utility room design in Houston with an undermount sink, beige cabinets, beige walls, a side-by-side washer/dryer and recessed-panel cabinets
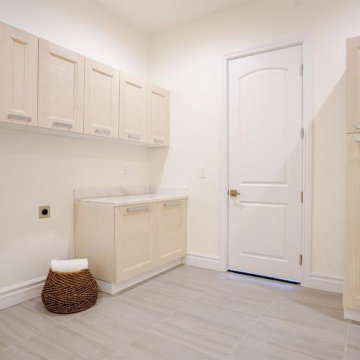
Example of a large transitional l-shaped porcelain tile and beige floor utility room design in San Francisco with shaker cabinets, beige cabinets, quartz countertops, white backsplash, quartz backsplash, white walls, a side-by-side washer/dryer and white countertops
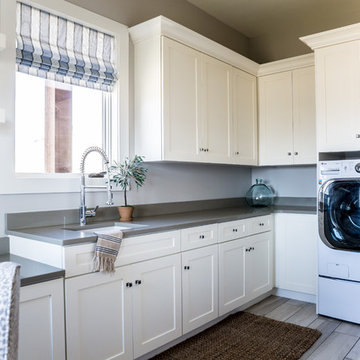
Example of a large cottage l-shaped porcelain tile dedicated laundry room design in Salt Lake City with an undermount sink, recessed-panel cabinets, beige cabinets, gray walls, a side-by-side washer/dryer, quartz countertops and gray countertops

Example of a large transitional single-wall travertine floor dedicated laundry room design in Miami with an undermount sink, multicolored walls, a stacked washer/dryer, recessed-panel cabinets and beige cabinets
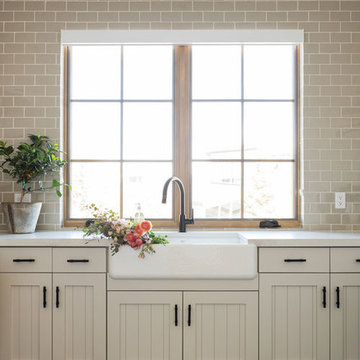
Inspiration for a large transitional u-shaped ceramic tile and gray floor laundry room remodel in Salt Lake City with a farmhouse sink and beige cabinets

Dutch doors into the laundry room - brilliant, especially for these dog-loving homeowners. What we can't see here are the two big, cushy dog beds under the window.
For the countertop, we have a Vintage Granite - a gray, cream and white taupe color. For the backsplash, we have a Walker Zanger material called Moss, made of oyster and onyx glass and slate blend, in 1 x 1 tile. The flooring is a 12 x 24 slate look tile.

FX Home Tours
Interior Design: Osmond Design
Inspiration for a large transitional u-shaped multicolored floor dedicated laundry room remodel in Salt Lake City with a farmhouse sink, recessed-panel cabinets, beige cabinets, beige walls, a stacked washer/dryer, white countertops and marble countertops
Inspiration for a large transitional u-shaped multicolored floor dedicated laundry room remodel in Salt Lake City with a farmhouse sink, recessed-panel cabinets, beige cabinets, beige walls, a stacked washer/dryer, white countertops and marble countertops
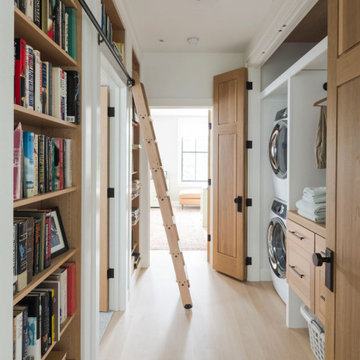
Quarter Sawn White Oak Flooring, S4S Lumber
Inspiration for a large transitional single-wall beige floor utility room remodel in Other with raised-panel cabinets, beige cabinets, wood countertops, white walls, a stacked washer/dryer and beige countertops
Inspiration for a large transitional single-wall beige floor utility room remodel in Other with raised-panel cabinets, beige cabinets, wood countertops, white walls, a stacked washer/dryer and beige countertops
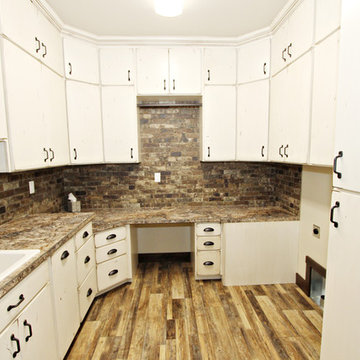
Lisa Brown - Photographer
Inspiration for a large timeless u-shaped medium tone wood floor dedicated laundry room remodel in Other with flat-panel cabinets, beige cabinets and a side-by-side washer/dryer
Inspiration for a large timeless u-shaped medium tone wood floor dedicated laundry room remodel in Other with flat-panel cabinets, beige cabinets and a side-by-side washer/dryer
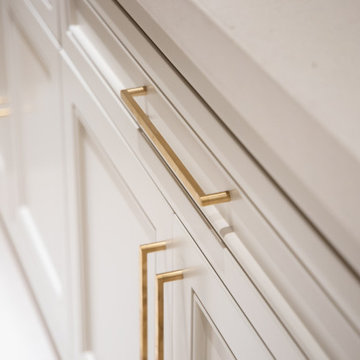
This laundry is nicely sized with two front loading washer/dryers, ample custom cabinetry, a shoe closet with ventilation, and lockers/bench.
Large trendy limestone floor and beige floor dedicated laundry room photo in Los Angeles with an undermount sink, beaded inset cabinets, beige cabinets, limestone countertops, stone slab backsplash, beige walls, a side-by-side washer/dryer and beige countertops
Large trendy limestone floor and beige floor dedicated laundry room photo in Los Angeles with an undermount sink, beaded inset cabinets, beige cabinets, limestone countertops, stone slab backsplash, beige walls, a side-by-side washer/dryer and beige countertops

This stunning home is a combination of the best of traditional styling with clean and modern design, creating a look that will be as fresh tomorrow as it is today. Traditional white painted cabinetry in the kitchen, combined with the slab backsplash, a simpler door style and crown moldings with straight lines add a sleek, non-fussy style. An architectural hood with polished brass accents and stainless steel appliances dress up this painted kitchen for upscale, contemporary appeal. The kitchen islands offers a notable color contrast with their rich, dark, gray finish.
The stunning bar area is the entertaining hub of the home. The second bar allows the homeowners an area for their guests to hang out and keeps them out of the main work zone.
The family room used to be shut off from the kitchen. Opening up the wall between the two rooms allows for the function of modern living. The room was full of built ins that were removed to give the clean esthetic the homeowners wanted. It was a joy to redesign the fireplace to give it the contemporary feel they longed for.
Their used to be a large angled wall in the kitchen (the wall the double oven and refrigerator are on) by straightening that out, the homeowners gained better function in the kitchen as well as allowing for the first floor laundry to now double as a much needed mudroom room as well.
Large Laundry Room with Beige Cabinets Ideas
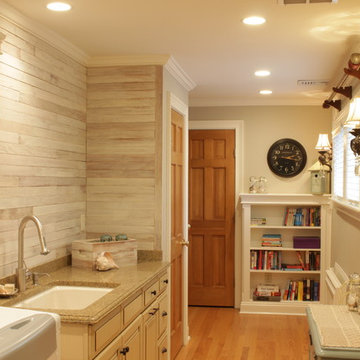
Laundry room with accent wall made from reclaimed wood. and farmhouse pieces.
We then painted a new color palette to blend with the accent wall.
Photo Credit: N. Leonard
7





