Living Photos
Refine by:
Budget
Sort by:Popular Today
161 - 180 of 6,725 photos
Item 1 of 3
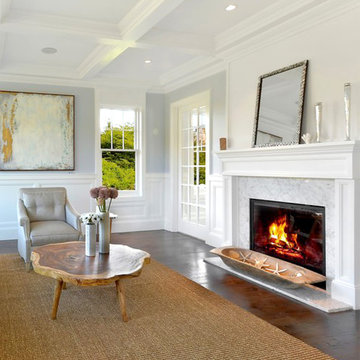
Simple and Clean lines for your interior design ideas - for a Hampton Style home. Bringing in nature accents to the room by way of the decor accents, table and rug texture.
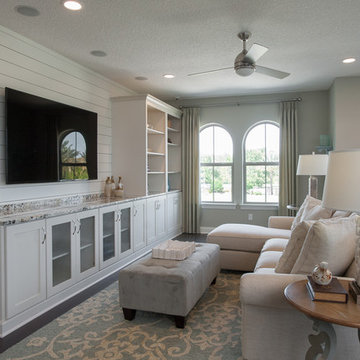
Inspiration for a large country open concept vinyl floor family room remodel in Jacksonville with a bar, blue walls and a wall-mounted tv
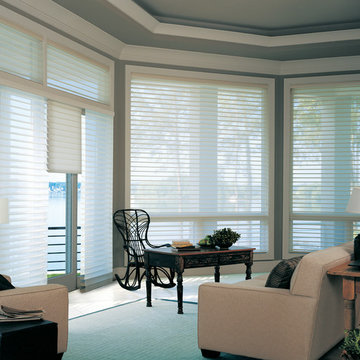
Hunter Douglas
Large elegant formal and enclosed ceramic tile living room photo in Dallas with blue walls
Large elegant formal and enclosed ceramic tile living room photo in Dallas with blue walls
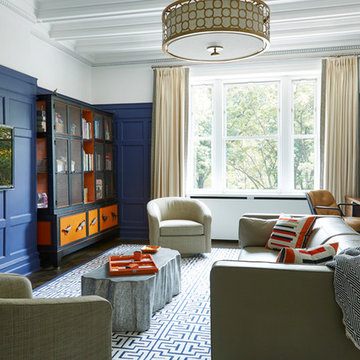
Mark Roskams
Family room - large transitional open concept dark wood floor family room idea in New York with blue walls and a wall-mounted tv
Family room - large transitional open concept dark wood floor family room idea in New York with blue walls and a wall-mounted tv
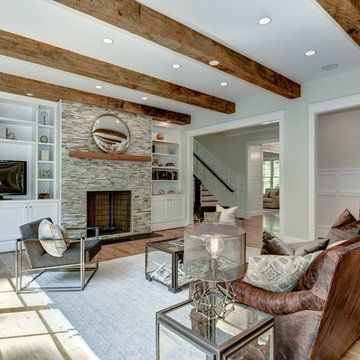
Example of a large trendy open concept light wood floor family room design in DC Metro with blue walls, a standard fireplace, a stone fireplace and a media wall
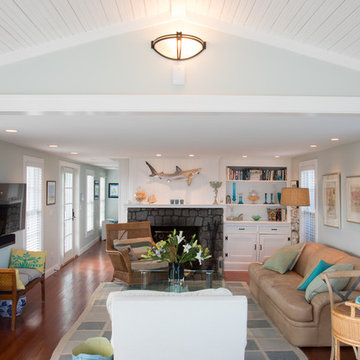
Unobtrusive interior so as not to compete with the view. Cozy and inspiring for conversation. Easy care leather and indoor/outdoor fabrics for the occasional wet bathing suit.
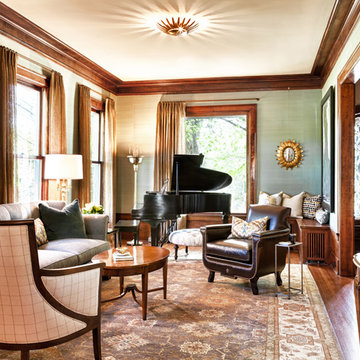
Baby grand piano holds court. Flush mount ceiling fixture creates beautiful play of shadow and light on the ceiling. Classic Persian rug in subtle tones of grey and cream ground the room. Stuart Herrick Photography
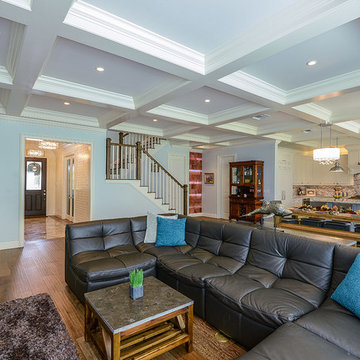
This view gives you a great look at the foyer, staircase, Himalayan salt wall, dining area, and kitchen all in one.
Example of a large transitional open concept light wood floor living room design in Tampa with blue walls and a wall-mounted tv
Example of a large transitional open concept light wood floor living room design in Tampa with blue walls and a wall-mounted tv
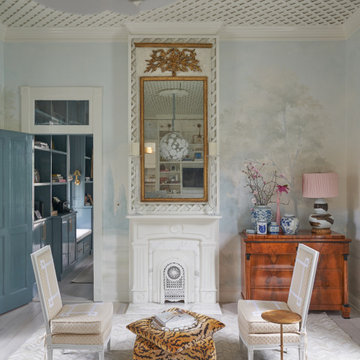
This Rivers Spencer living room was designed with the idea of livable luxury in mind. Using soft tones of blues, taupes, and whites the space is serene and comfortable for the home owner.
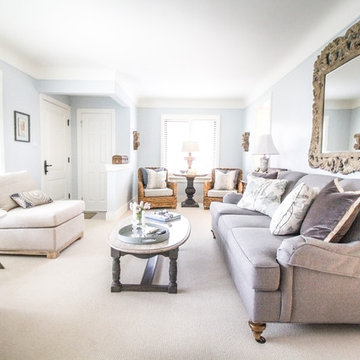
Inspiration for a large transitional enclosed carpeted living room remodel in Detroit with blue walls and a wall-mounted tv
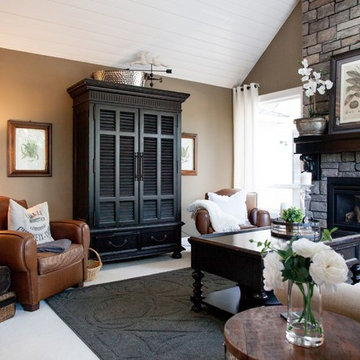
Large elegant open concept carpeted and beige floor living room photo in Seattle with blue walls, a standard fireplace and a stone fireplace
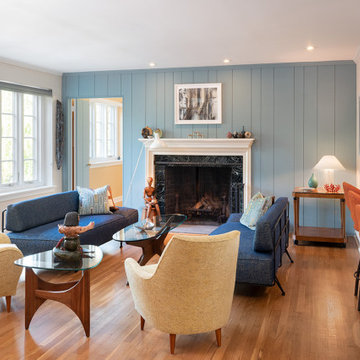
We kept the feel of the original mid-century design in the living room – retaining the paneling, fireplace, flooring and trim even though we opened it up to more natural light and better flow to other rooms. A new adjoining eating bar and generous view through the kitchen to the rear yard, balances the existing placement of a generous row of windows facing the street.
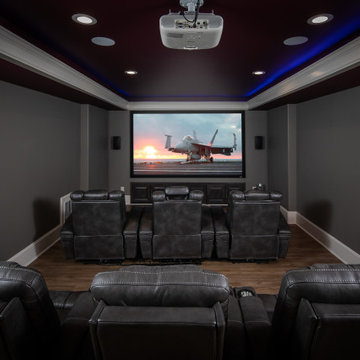
Complete basement design package with full kitchen, tech friendly appliances and quartz countertops. Oversized game room with brick accent wall. Private theater with built in ambient lighting. Full bathroom with custom stand up shower and frameless glass.
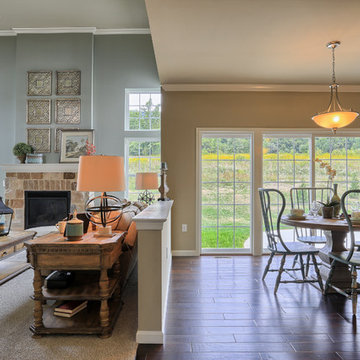
Differences will always exist, but division doesn’t always have to result! There is a half wall differentiating between the family room and the breakfast area of the Davenport model at 2701 Box Elder Court, Harrisburg at Autumn Oaks.
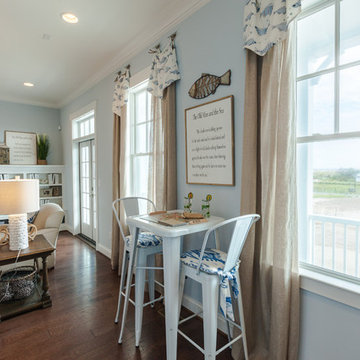
Jonathan Edwards Media
Large beach style open concept medium tone wood floor family room photo in Other with blue walls, a standard fireplace, a tile fireplace and a media wall
Large beach style open concept medium tone wood floor family room photo in Other with blue walls, a standard fireplace, a tile fireplace and a media wall
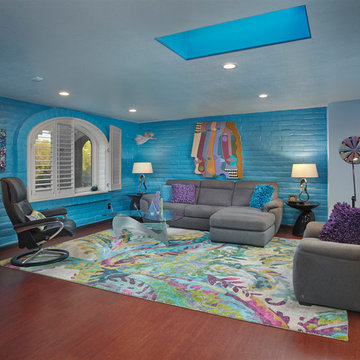
Large eclectic open concept medium tone wood floor and brown floor living room photo in Phoenix with blue walls, no fireplace and no tv
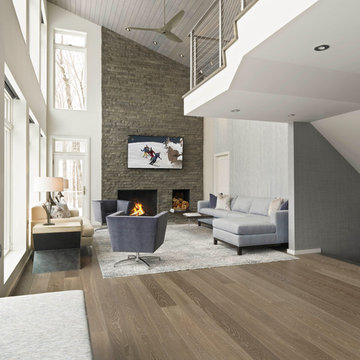
Susan Teare Photography
Inspiration for a large modern open concept medium tone wood floor and brown floor family room remodel with blue walls, a standard fireplace, a stone fireplace and a wall-mounted tv
Inspiration for a large modern open concept medium tone wood floor and brown floor family room remodel with blue walls, a standard fireplace, a stone fireplace and a wall-mounted tv
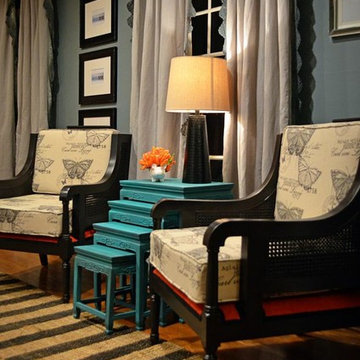
DIY NETWORK MEGA DENS
Inspiration for a large eclectic open concept light wood floor family room library remodel in Atlanta with blue walls, a standard fireplace, a stone fireplace and a tv stand
Inspiration for a large eclectic open concept light wood floor family room library remodel in Atlanta with blue walls, a standard fireplace, a stone fireplace and a tv stand
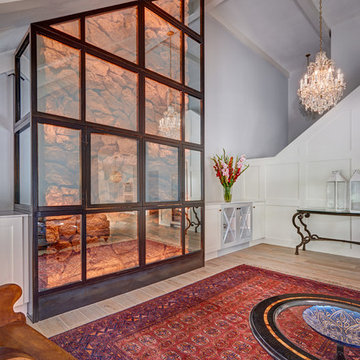
Once a sunken living room closed off from the kitchen, we aimed to change the awkward accessibility of the space into an open and easily functional space that is cohesive. To open up the space even further, we designed a blackened steel structure with mirrorpane glass to reflect light and enlarge the room. Within the structure lives a previously existing lava rock wall. We painted this wall in glitter gold and enhanced the gold luster with built-in backlit LEDs. Also centered within the steel framing is a TV, which has the ability to be hidden when the mirrorpane doors are closed. The adjacent staircase wall is cladded with a large format white casework grid and seamlessly houses the wine refrigerator. The clean lines create a simplistic ornate design as a fresh backdrop for the repurposed crystal chandelier.
Photo Credit: Fred Donham of PhotographerLink

We are absolutely thrilled to share the finished photos of this year's Homearama we were lucky to be apart of thanks to G.A. White Homes. This week we will be sharing the kitchen, pantry, and living area. All of these spaces use Marsh Furniture's Apex door style to create a uniquely clean and modern living space. The Apex door style is very minimal making it the perfect cabinet to showcase statement pieces like a stunning counter top or floating shelves. The muted color palette of whites and grays help the home look even more open and airy.
Designer: Aaron Mauk
9









