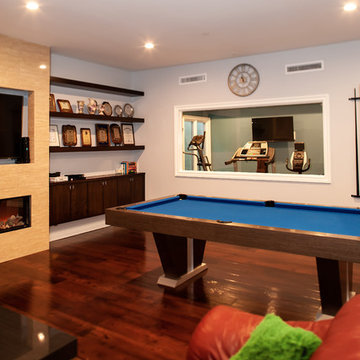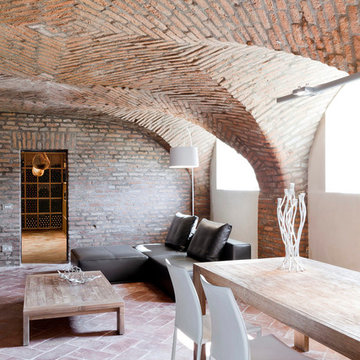Large Mediterranean Basement Ideas
Refine by:
Budget
Sort by:Popular Today
41 - 60 of 108 photos
Item 1 of 3
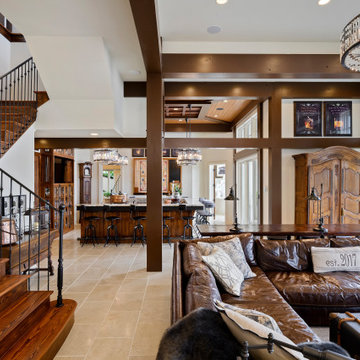
Basement - large mediterranean walk-out beige floor basement idea in Kansas City with white walls, a standard fireplace and a stone fireplace
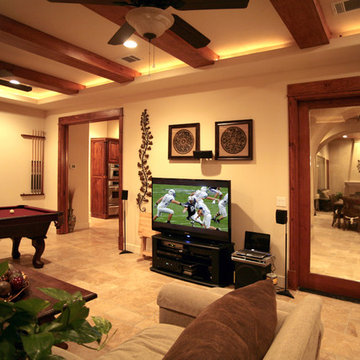
Game Room Built in 2007 by Asomoza Homes Design Build
Example of a large tuscan underground travertine floor and beige floor basement design in Austin with beige walls and no fireplace
Example of a large tuscan underground travertine floor and beige floor basement design in Austin with beige walls and no fireplace
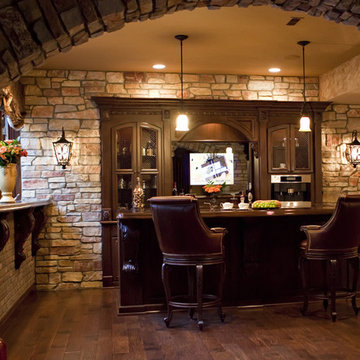
Melanie Reyes Photography
Large tuscan look-out dark wood floor and brown floor basement photo in Detroit with brown walls and no fireplace
Large tuscan look-out dark wood floor and brown floor basement photo in Detroit with brown walls and no fireplace

A setting created for a princess...or two! Theme spaces can have so much fantasy and interest. Moroccan inspired decor gave this, otherwise dark and dreary basement, life and personality. Several living spaces divide this large space into smaller more intimate areas. The "kid's stage" has been converted to a homework area that overlooks a "majestic view of the Mediterranean" and the fire-escape windows have been hidden by scrolls of muslin painted to look like beautiful gardens. Plush seating can be enjoyed by those watching television or a fun game of pool. The closet was converted to a dry bar where snacks and refreshments can be kept for guests delighted to retreat to this oasis.
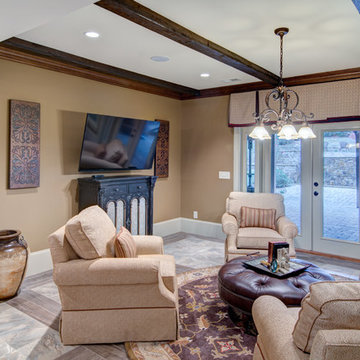
This client wanted their Terrace Level to be comprised of the warm finishes and colors found in a true Tuscan home. Basement was completely unfinished so once we space planned for all necessary areas including pre-teen media area and game room, adult media area, home bar and wine cellar guest suite and bathroom; we started selecting materials that were authentic and yet low maintenance since the entire space opens to an outdoor living area with pool. The wood like porcelain tile used to create interest on floors was complimented by custom distressed beams on the ceilings. Real stucco walls and brick floors lit by a wrought iron lantern create a true wine cellar mood. A sloped fireplace designed with brick, stone and stucco was enhanced with the rustic wood beam mantle to resemble a fireplace seen in Italy while adding a perfect and unexpected rustic charm and coziness to the bar area. Finally decorative finishes were applied to columns for a layered and worn appearance. Tumbled stone backsplash behind the bar was hand painted for another one of a kind focal point. Some other important features are the double sided iron railed staircase designed to make the space feel more unified and open and the barrel ceiling in the wine cellar. Carefully selected furniture and accessories complete the look.
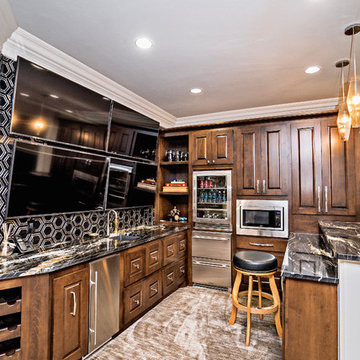
Example of a large tuscan underground carpeted and brown floor basement design in Oklahoma City with gray walls and no fireplace
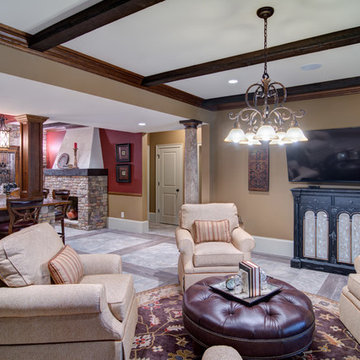
This client wanted their Terrace Level to be comprised of the warm finishes and colors found in a true Tuscan home. Basement was completely unfinished so once we space planned for all necessary areas including pre-teen media area and game room, adult media area, home bar and wine cellar guest suite and bathroom; we started selecting materials that were authentic and yet low maintenance since the entire space opens to an outdoor living area with pool. The wood like porcelain tile used to create interest on floors was complimented by custom distressed beams on the ceilings. Real stucco walls and brick floors lit by a wrought iron lantern create a true wine cellar mood. A sloped fireplace designed with brick, stone and stucco was enhanced with the rustic wood beam mantle to resemble a fireplace seen in Italy while adding a perfect and unexpected rustic charm and coziness to the bar area. Finally decorative finishes were applied to columns for a layered and worn appearance. Tumbled stone backsplash behind the bar was hand painted for another one of a kind focal point. Some other important features are the double sided iron railed staircase designed to make the space feel more unified and open and the barrel ceiling in the wine cellar. Carefully selected furniture and accessories complete the look.
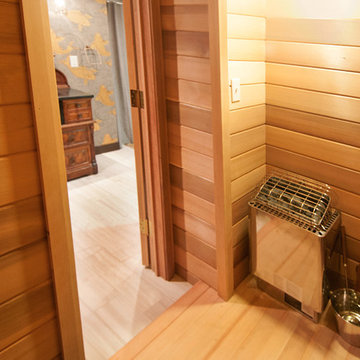
A sauna was added to this basement space.
Photo: Marcia Hansen
Inspiration for a large mediterranean underground light wood floor basement remodel in Other with beige walls
Inspiration for a large mediterranean underground light wood floor basement remodel in Other with beige walls
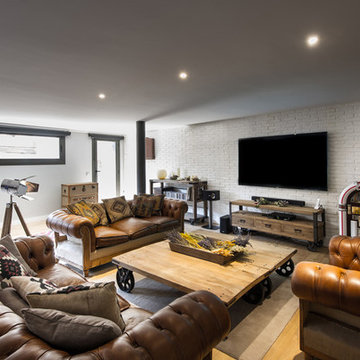
Alexander Olivera
Inspiration for a large mediterranean walk-out medium tone wood floor basement remodel in Barcelona with white walls and no fireplace
Inspiration for a large mediterranean walk-out medium tone wood floor basement remodel in Barcelona with white walls and no fireplace
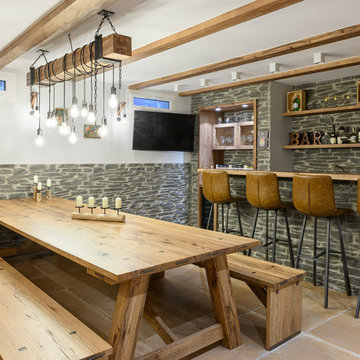
Large tuscan look-out ceramic tile and brown floor basement photo in Other with beige walls and no fireplace
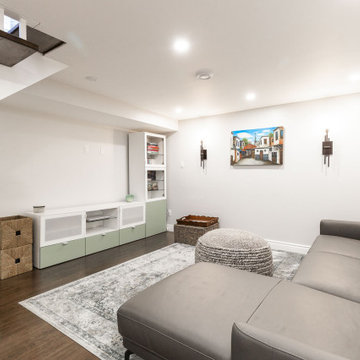
In today’s world; Basements are being re-utilized, re-purposed and sometimes converted into in-law suites. Both Laila & Maher’s parents live overseas and often visit so why not give them a space where everyone can coincide.
Homeowners’ request: We want at least 2 rooms, a large laundry room, an office, a play area, movie night area with a large sectional a bathroom and loads of storage – Yikes that’s a big wish list for only 1000 square feet, including the furnace room space.
Designer secret: Separating the bedrooms for the In-laws to the east side , the office and living space to the west side and creating a large central bathroom with extra long storage and a corridor with-in, I was able to turn this once gloomy and dingy basement into a family retreat . Light colors, durable waterproof VCT flooring, larger egress windows and better LED lighting enhances the space and opens the space so no one feels like they live underground. I also kept the open staircase in it’s space to minimize costs put gave it a face lift by painting all spindles and supports white and staining the stair treads to match floor.
Materials used: FLOOR; VCT vinyl 6mm floating floor 6” x 48” color walnut - WALL PAINT; 6206-21 Sketch paper – WALL SCONCE ; Parallax with Edison bulbs – STAIRS; Sanded, stained special walnut with a satin finish – DOORS & MOLDING; colonial by Boiserie Raymond - MEDIA UNIT; Ikea Besta – FURNITURE & DECOR; By client.
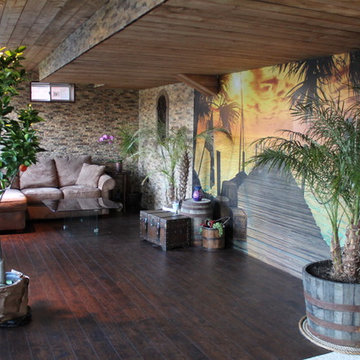
Happy Home Improvements
Large tuscan walk-out dark wood floor basement photo in Toronto with beige walls
Large tuscan walk-out dark wood floor basement photo in Toronto with beige walls
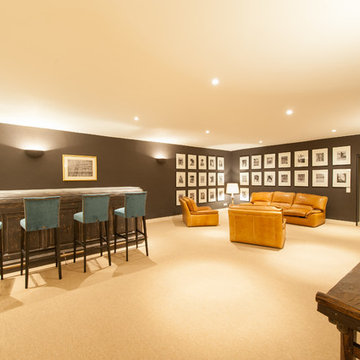
Basement - large mediterranean carpeted and beige floor basement idea in Other with black walls
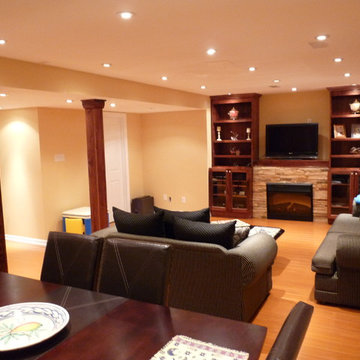
Stephen Busato and his team did a spectacular job in turning our gloomy, dingy and uninviting basement into a masterpiece. It is truly a dream basement. We are extremely pleased and proud of the outcome. He gave us some great ideas and took the time to move ducts and pipes to maximize space to the fullest potential. His incredible gift of design and craftsmanship shines in every area of our basement. It takes a skilled hand to build a bar and entertainment area of such magnitude. We are so happy with the results. Everyone who sees our basement is so amazed at the high quality of work. Thanks for a job well done.
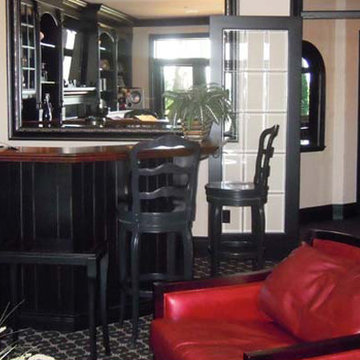
Seriously, this is a basement! Warm, lush carpet, hand-built and crafted cabinetry and bold, leather seating creates a warm and entertaining den.
Basement - large mediterranean walk-out carpeted basement idea in Vancouver with beige walls
Basement - large mediterranean walk-out carpeted basement idea in Vancouver with beige walls
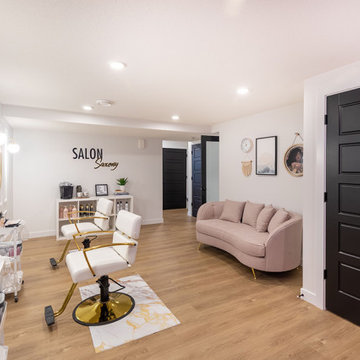
Large tuscan underground laminate floor, brown floor and wainscoting basement photo in Edmonton with white walls
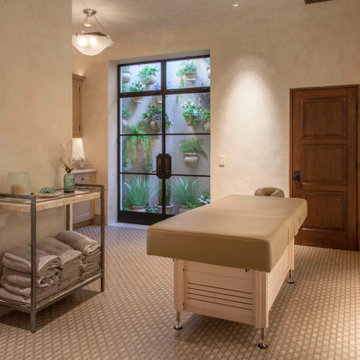
An historic Spanish Colonial residence built in 1925 being redesigned and furnished for a modern-day Southern California family was the challenge. The interiors of the main house needed the backgrounds set and then a timeless collection created for its furnishings. Lifestyle was always a consideration as well as the interiors relating to the strong architecture of the residence. Natural colors such as terra cotta, tans, blues, greens, old red and soft vintage shades were incorporated throughout. Our goal was to maintain the historic character of the residence combining design elements and materials considered classic in Southern California Spanish Colonial architecture. Natural fiber textiles, leathers and woven linens were the predominated upholstery choices. A 7000 square foot basement was added and furnished to provide a gym, Star Wars theater, game areas, spa area and a simulator for indoor golf and other sports.
Antiques were selected throughout the world, fine art from major galleries, custom reproductions fabricated in the old-world style. Collectible carpets were selected for the reclaimed hardwood flooring in all the areas. An estancia and garden over the basement were created and furnished with old world designs and materials as reclaimed woods, terra cotta and French limestone flooring.
Large Mediterranean Basement Ideas
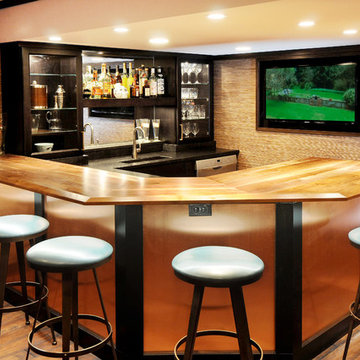
Dark gray stained cabinets make this bar feel masculine. The glass cabinets keep the space feeling airy and open. Bottle ledges create great shallow storage space behind the sink and the faucet.
Photo: Marcia Hansen
3






