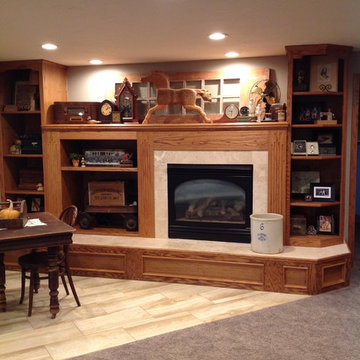Large Porcelain Tile Basement Ideas
Refine by:
Budget
Sort by:Popular Today
81 - 100 of 692 photos
Item 1 of 3
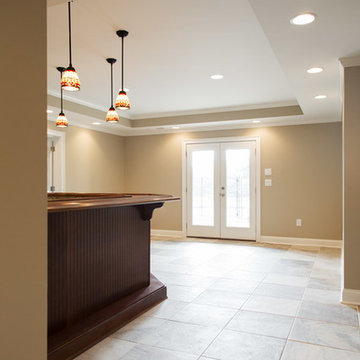
Rainflower Photography
Inspiration for a large timeless walk-out porcelain tile basement remodel in Atlanta with beige walls and no fireplace
Inspiration for a large timeless walk-out porcelain tile basement remodel in Atlanta with beige walls and no fireplace
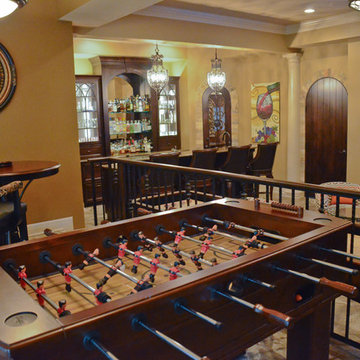
Johanna Commons
Basement - large traditional walk-out porcelain tile basement idea in Kansas City with beige walls
Basement - large traditional walk-out porcelain tile basement idea in Kansas City with beige walls
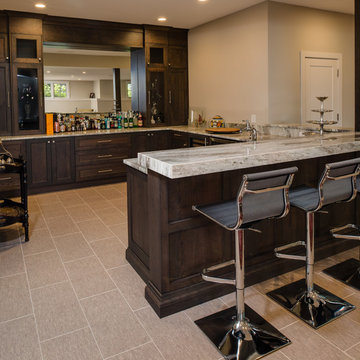
Phoenix Photographic
Inspiration for a large transitional look-out porcelain tile and beige floor basement remodel in Detroit with beige walls
Inspiration for a large transitional look-out porcelain tile and beige floor basement remodel in Detroit with beige walls
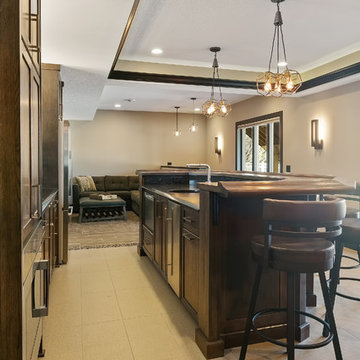
Large transitional walk-out porcelain tile and brown floor basement photo in Minneapolis with gray walls and no fireplace
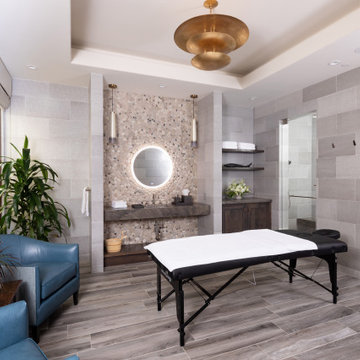
Example of a large zen porcelain tile and gray floor basement design in Los Angeles with gray walls
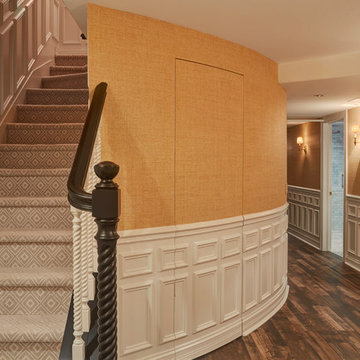
Carpeted stairs lead to the lower level hall. The hallway has fully paneled wainscoting, grass cloth walls, built-in seating. Photo by Mike Kaskel. Interior design by Meg Caswell.
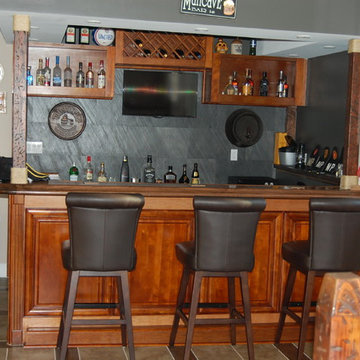
Inspiration for a large rustic walk-out porcelain tile basement remodel in Other with gray walls
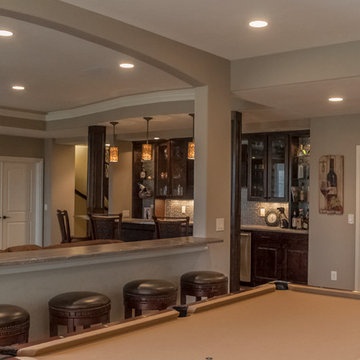
Wine Cellar and wet bar. Photo: Andrew J Hathaway (Brothers Construction)
Large transitional walk-out porcelain tile basement photo in Denver with beige walls, a standard fireplace and a stone fireplace
Large transitional walk-out porcelain tile basement photo in Denver with beige walls, a standard fireplace and a stone fireplace
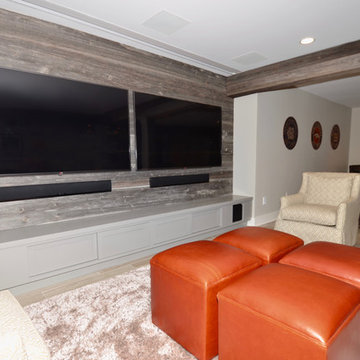
In this basement redesign, the primary goal was to create a livable space for each member of the family... transitioning what was unorganized storage into a beautiful and functional living area. My goal was create easy access storage, as well as closet space for everyone in the family’s athletic gear. We also wanted a space that could accommodate a great theatre, home gym, pool table area, and wine cellar.
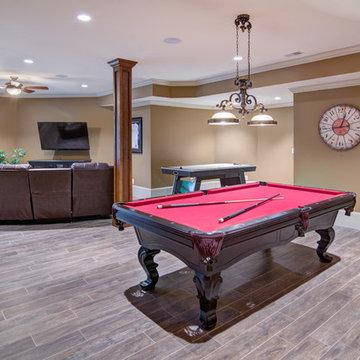
This client wanted their Terrace Level to be comprised of the warm finishes and colors found in a true Tuscan home. Basement was completely unfinished so once we space planned for all necessary areas including pre-teen media area and game room, adult media area, home bar and wine cellar guest suite and bathroom; we started selecting materials that were authentic and yet low maintenance since the entire space opens to an outdoor living area with pool. The wood like porcelain tile used to create interest on floors was complimented by custom distressed beams on the ceilings. Real stucco walls and brick floors lit by a wrought iron lantern create a true wine cellar mood. A sloped fireplace designed with brick, stone and stucco was enhanced with the rustic wood beam mantle to resemble a fireplace seen in Italy while adding a perfect and unexpected rustic charm and coziness to the bar area. Finally decorative finishes were applied to columns for a layered and worn appearance. Tumbled stone backsplash behind the bar was hand painted for another one of a kind focal point. Some other important features are the double sided iron railed staircase designed to make the space feel more unified and open and the barrel ceiling in the wine cellar. Carefully selected furniture and accessories complete the look.
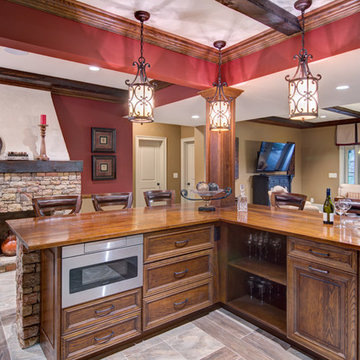
This client wanted their Terrace Level to be comprised of the warm finishes and colors found in a true Tuscan home. Basement was completely unfinished so once we space planned for all necessary areas including pre-teen media area and game room, adult media area, home bar and wine cellar guest suite and bathroom; we started selecting materials that were authentic and yet low maintenance since the entire space opens to an outdoor living area with pool. The wood like porcelain tile used to create interest on floors was complimented by custom distressed beams on the ceilings. Real stucco walls and brick floors lit by a wrought iron lantern create a true wine cellar mood. A sloped fireplace designed with brick, stone and stucco was enhanced with the rustic wood beam mantle to resemble a fireplace seen in Italy while adding a perfect and unexpected rustic charm and coziness to the bar area. Finally decorative finishes were applied to columns for a layered and worn appearance. Tumbled stone backsplash behind the bar was hand painted for another one of a kind focal point. Some other important features are the double sided iron railed staircase designed to make the space feel more unified and open and the barrel ceiling in the wine cellar. Carefully selected furniture and accessories complete the look.
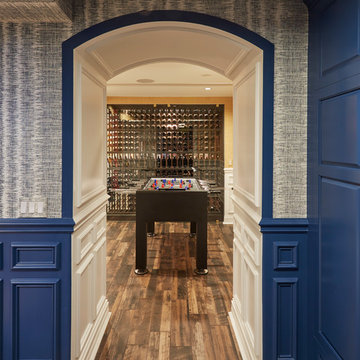
Fully paneled arched opening looking into the Foosball room with glass wine room in the distance. Photo by Mike Kaskel. Interior design by Meg Caswell.
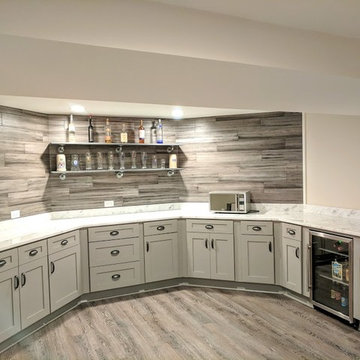
Peak Construction & Remodeling, Inc.
Basement - large modern underground porcelain tile and gray floor basement idea in Chicago with gray walls and no fireplace
Basement - large modern underground porcelain tile and gray floor basement idea in Chicago with gray walls and no fireplace
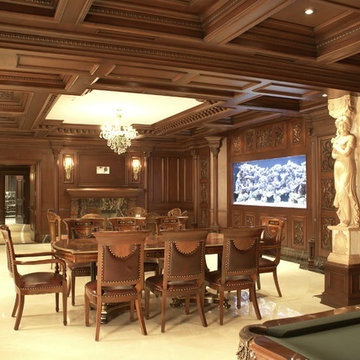
Basement - large traditional underground porcelain tile and white floor basement idea in New York with brown walls, a standard fireplace and a wood fireplace surround
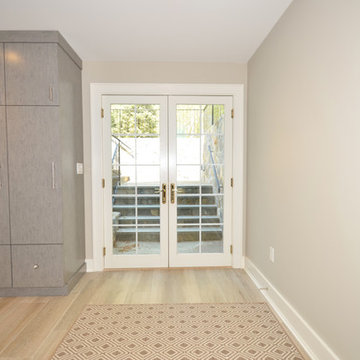
In this basement redesign, the primary goal was to create a livable space for each member of the family... transitioning what was unorganized storage into a beautiful and functional living area. My goal was create easy access storage, as well as closet space for everyone in the family’s athletic gear. We also wanted a space that could accommodate a great theatre, home gym, pool table area, and wine cellar.
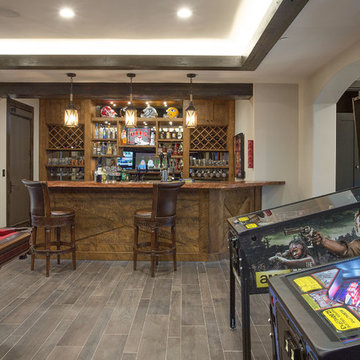
Scot Zimmerman Photography
Basement - large traditional walk-out porcelain tile basement idea in Salt Lake City with beige walls
Basement - large traditional walk-out porcelain tile basement idea in Salt Lake City with beige walls
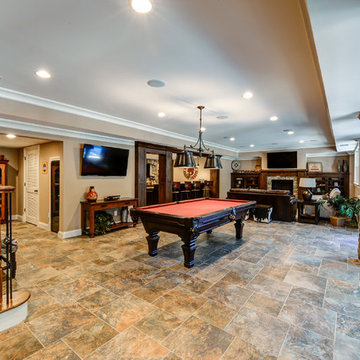
Example of a large arts and crafts walk-out porcelain tile basement design in Atlanta with a standard fireplace and a stone fireplace
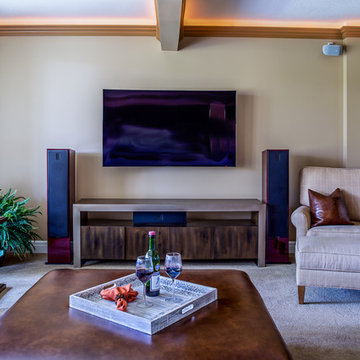
It all started with the dishwasher springing a leak while the clients were on vacation. Their home was built around 2002 and it needed to be updated. With the significant water damage it was the time to call in Arlene Ladegaard of Design Connection, Inc to help create a design plan and selections for the contractor, as well new furnishings to replace the old tired pieces that dated back many years.
With its beautifully lite ceilings and modern furniture the clients were thrilled with their new space. They entertain the grand kids and friends in lower level and enjoy their grand view of the golf course below.
Design Connection, Inc. provided: Project Management, designs plans, tile, wall coverings, countertops tops, custom cabinets, furniture, area rugs, lamps, paint selections, faux painting and accessories.
Large Porcelain Tile Basement Ideas

This client wanted their Terrace Level to be comprised of the warm finishes and colors found in a true Tuscan home. Basement was completely unfinished so once we space planned for all necessary areas including pre-teen media area and game room, adult media area, home bar and wine cellar guest suite and bathroom; we started selecting materials that were authentic and yet low maintenance since the entire space opens to an outdoor living area with pool. The wood like porcelain tile used to create interest on floors was complimented by custom distressed beams on the ceilings. Real stucco walls and brick floors lit by a wrought iron lantern create a true wine cellar mood. A sloped fireplace designed with brick, stone and stucco was enhanced with the rustic wood beam mantle to resemble a fireplace seen in Italy while adding a perfect and unexpected rustic charm and coziness to the bar area. Finally decorative finishes were applied to columns for a layered and worn appearance. Tumbled stone backsplash behind the bar was hand painted for another one of a kind focal point. Some other important features are the double sided iron railed staircase designed to make the space feel more unified and open and the barrel ceiling in the wine cellar. Carefully selected furniture and accessories complete the look.
5






