Large Stone Tile Bath Ideas
Refine by:
Budget
Sort by:Popular Today
61 - 80 of 16,108 photos
Item 1 of 3
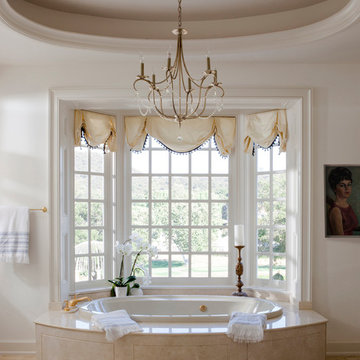
Lori Dennis Interior Design
SoCal Contractor Construction
Mark Tanner Photography
Example of a large classic master beige tile and stone tile marble floor drop-in bathtub design in Los Angeles with white walls
Example of a large classic master beige tile and stone tile marble floor drop-in bathtub design in Los Angeles with white walls
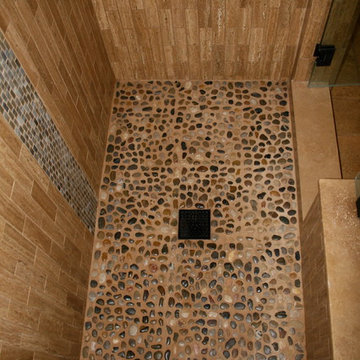
Asian style bathroom with walk in shower, slab tub deck with skirt and splash.
2" X 8" Vein Cut Noche Travertine with Glass Liner.
Versailles pattern flooring, pebble stone shower pan, slab counter with vessel sinks. Grohe plumbing fixtures.
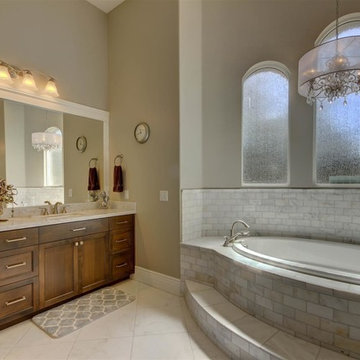
Large elegant master gray tile, white tile and stone tile marble floor drop-in bathtub photo in Phoenix with recessed-panel cabinets, dark wood cabinets, gray walls, an undermount sink and marble countertops
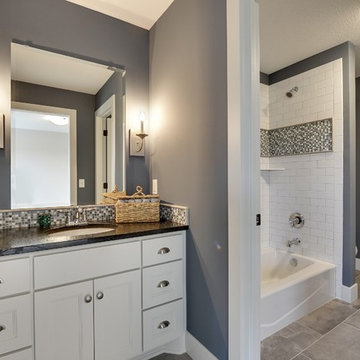
Kids bedrooms share a jack and jill bathroom.
Photography by Spacecrafting
Example of a large transitional kids' white tile and stone tile porcelain tile bathroom design in Minneapolis with an undermount sink, recessed-panel cabinets, white cabinets, a one-piece toilet and blue walls
Example of a large transitional kids' white tile and stone tile porcelain tile bathroom design in Minneapolis with an undermount sink, recessed-panel cabinets, white cabinets, a one-piece toilet and blue walls

After 20 years in their home, this Redding, CT couple was anxious to exchange their tired, 80s-styled master bath for an elegant retreat boasting a myriad of modern conveniences. Because they were less than fond of the existing space-one that featured a white color palette complemented by a red tile border surrounding the tub and shower-the couple desired radical transformation. Inspired by a recent stay at a luxury hotel & armed with photos of the spa-like bathroom they enjoyed there, they called upon the design expertise & experience of Barry Miller of Simply Baths, Inc. Miller immediately set about imbuing the room with transitional styling, topping the floor, tub deck and shower with a mosaic Honey Onyx border. Honey Onyx vessel sinks and Ubatuba granite complete the embellished decor, while a skylight floods the space with natural light and a warm aesthetic. A large Whirlpool tub invites the couple to relax and unwind, and the inset LCD TV serves up a dose of entertainment. When time doesn't allow for an indulgent soak, a two-person shower with eight body jets is equally luxurious.
The bathroom also features ample storage, complete with three closets, three medicine cabinets, and various display niches. Now these homeowners are delighted when they set foot into their newly transformed five-star master bathroom retreat.
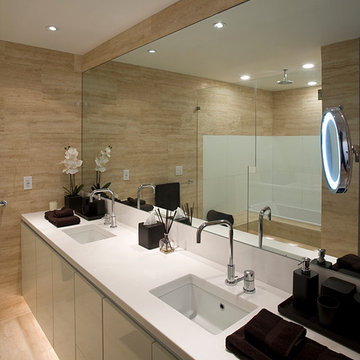
Example of a large trendy master beige tile and stone tile travertine floor bathroom design in Miami with a wall-mount sink, flat-panel cabinets, white cabinets, marble countertops and beige walls
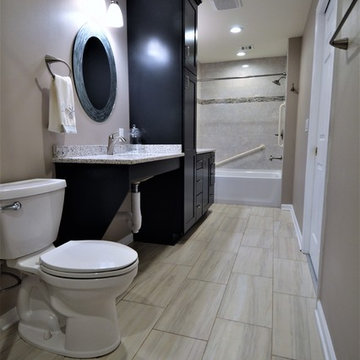
Example of a large transitional master gray tile and stone tile laminate floor and beige floor bathroom design in Milwaukee with recessed-panel cabinets, black cabinets, a two-piece toilet, beige walls, a wall-mount sink and laminate countertops
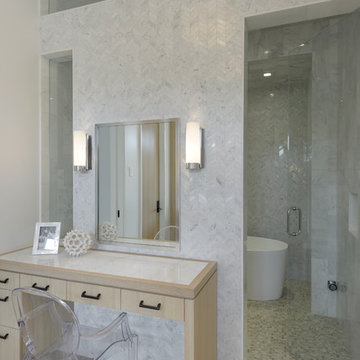
Builder: John Kraemer & Sons, Inc. - Architect: Charlie & Co. Design, Ltd. - Interior Design: Martha O’Hara Interiors - Photo: Spacecrafting Photography
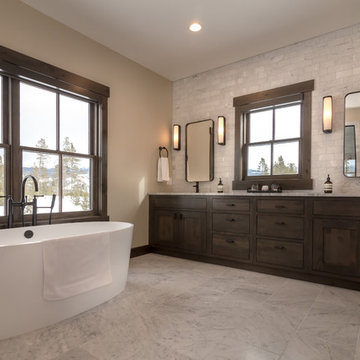
Builder | Thin Air Construction |
Electrical Contractor- Shadow Mtn. Electric
Photography | Jon Kohlwey
Designer | Tara Bender
Starmark Cabinetry
Example of a large mountain style master gray tile and stone tile gray floor freestanding bathtub design in Denver with shaker cabinets, dark wood cabinets, beige walls, an undermount sink, granite countertops and gray countertops
Example of a large mountain style master gray tile and stone tile gray floor freestanding bathtub design in Denver with shaker cabinets, dark wood cabinets, beige walls, an undermount sink, granite countertops and gray countertops
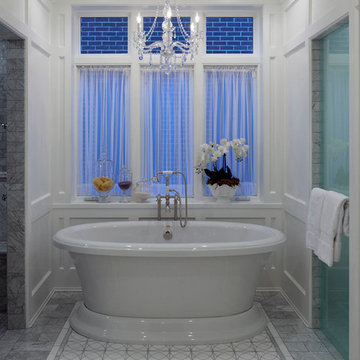
Located on leafy North Dayton in Chicago's fashionable Lincoln Park, this single-family home is the epitome of understated elegance in family living.
This beautiful house features a swirling center staircase, two-story dining room, refined architectural detailing and the finest finishes. Windows and sky lights fill the space with natural light and provide ample views of the property's beautiful landscaping. A unique, elevated "green roof" stretches from the family room over the top of the 2½-car garage and creates an outdoor space that accommodates a fireplace, dining area and play place.
With approximately 5,400 square feet of living space, this home features six bedrooms and 5.1 bathrooms, including an entire floor dedicated to the master suite.
This home was developed as a speculative home during the Great Recession and went under contract in less than 30 days.
Nathan Kirkman
Master Bath with walls wrapped in 12x20 Carrara marble
Diane Anton Photography
Inspiration for a large transitional master gray tile, white tile and stone tile mosaic tile floor corner shower remodel in Boston with shaker cabinets, white cabinets, an undermount tub, an undermount sink and marble countertops
Inspiration for a large transitional master gray tile, white tile and stone tile mosaic tile floor corner shower remodel in Boston with shaker cabinets, white cabinets, an undermount tub, an undermount sink and marble countertops
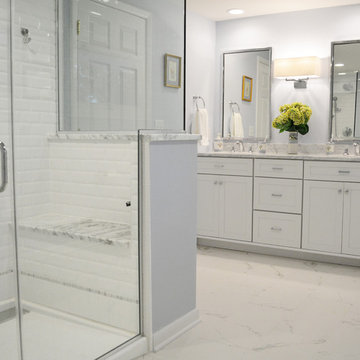
A&E Construction. This Princeton NJ master bathroom renovation was part of a larger two-story addition project that included an expansion of the master bathroom and construction of a large custom walk-in closet on the second story. A large walk-in shower with custom marble bench seat provides the perfect place for a luxurious bathing experience.
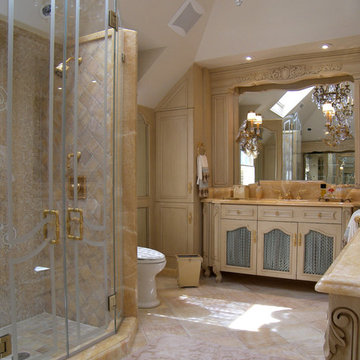
Inspiration for a large timeless beige tile and stone tile bathroom remodel in Other with a drop-in sink, furniture-like cabinets, beige cabinets, onyx countertops and a two-piece toilet
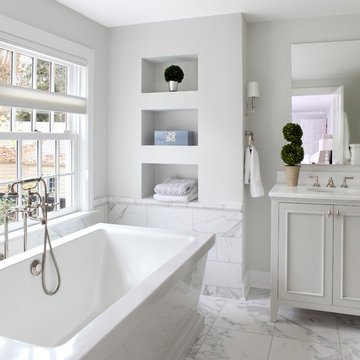
Simple built-in storage shelves are a beautiful accent feature in this tub alcove. Tom Grimes Photography
Inspiration for a large timeless master gray tile and stone tile marble floor bathroom remodel in Other with recessed-panel cabinets, gray cabinets, a one-piece toilet, white walls, an undermount sink and granite countertops
Inspiration for a large timeless master gray tile and stone tile marble floor bathroom remodel in Other with recessed-panel cabinets, gray cabinets, a one-piece toilet, white walls, an undermount sink and granite countertops
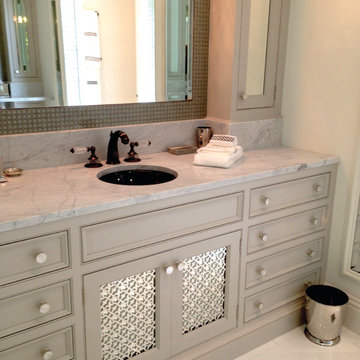
These bathroom cabinets were embellished with McNICHOLS® Designer Perforated Grillles in the Majestic pattern with an aluminum finish. Many patterns and materials are available.
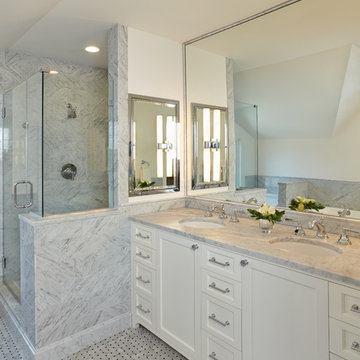
Example of a large transitional master gray tile, white tile and stone tile marble floor and white floor bathroom design in San Francisco with shaker cabinets, white cabinets, white walls, an undermount sink, marble countertops and a hinged shower door
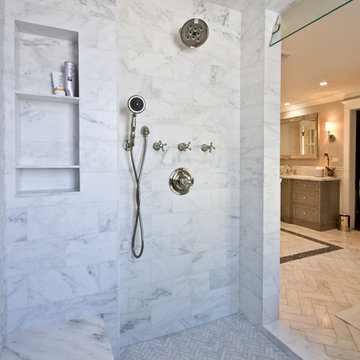
Large transitional master gray tile, white tile and stone tile porcelain tile bathroom photo in Phoenix with recessed-panel cabinets, white cabinets, beige walls, an undermount sink and marble countertops
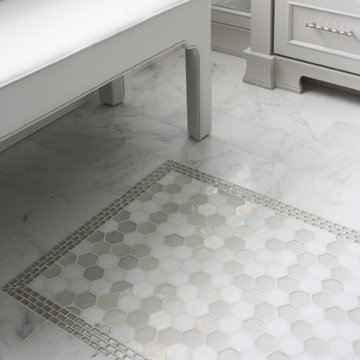
We were so delighted to be able to bring to life our fresh take and new renovation on a picturesque bathroom. A scene of symmetry, quite pleasing to the eye, the counter and sink area was cultivated to be a clean space, with hidden storage on the side of each elongated mirror, and a center section with seating for getting ready each day. It is highlighted by the shiny silver elements of the hardware and sink fixtures that enhance the sleek lines and look of this vanity area. Lit by a thin elegant sconce and decorated in a pathway of stunning tile mosaic this is the focal point of the master bathroom. Following the tile paths further into the bathroom brings one to the large glass shower, with its own intricate tile detailing within leading up the walls to the waterfall feature. Equipped with everything from shower seating and a towel heater, to a secluded toilet area able to be hidden by a pocket door, this master bathroom is impeccably furnished. Each element contributes to the remarkably classic simplicity of this master bathroom design, making it truly a breath of fresh air.
Custom designed by Hartley and Hill Design. All materials and furnishings in this space are available through Hartley and Hill Design. www.hartleyandhilldesign.com 888-639-0639

Large elegant 3/4 beige tile and stone tile ceramic tile and beige floor bathroom photo in Dallas with raised-panel cabinets, brown cabinets, a two-piece toilet, beige walls, a drop-in sink, laminate countertops and beige countertops
Large Stone Tile Bath Ideas

At once intimate and soothing, the spa-like master bath allows for separate bathing and showering options. LED accent lighting runs the entire length of the wall niche and under the floating slab bench.
The soaking tub from Hydrosystems is made of a volcanic composite blend and is finished in matte black.
The Village at Seven Desert Mountain—Scottsdale
Architecture: Drewett Works
Builder: Cullum Homes
Interiors: Ownby Design
Landscape: Greey | Pickett
Photographer: Dino Tonn
https://www.drewettworks.com/the-model-home-at-village-at-seven-desert-mountain/
4







