Laundry Closet with Wood Countertops Ideas
Refine by:
Budget
Sort by:Popular Today
61 - 80 of 134 photos
Item 1 of 4
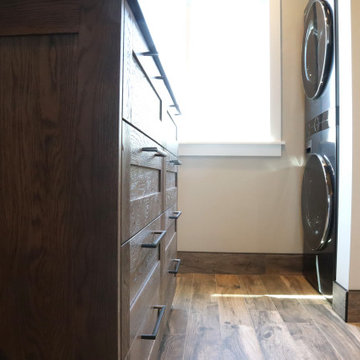
Laundry machines with a rectangular mirror.
Cottage single-wall medium tone wood floor and brown floor laundry closet photo in Salt Lake City with shaker cabinets, medium tone wood cabinets, wood countertops, white walls, a stacked washer/dryer and brown countertops
Cottage single-wall medium tone wood floor and brown floor laundry closet photo in Salt Lake City with shaker cabinets, medium tone wood cabinets, wood countertops, white walls, a stacked washer/dryer and brown countertops

Kris Moya
Example of a small transitional single-wall light wood floor and beige floor laundry closet design in Barcelona with flat-panel cabinets, a side-by-side washer/dryer, wood countertops, beige countertops and gray cabinets
Example of a small transitional single-wall light wood floor and beige floor laundry closet design in Barcelona with flat-panel cabinets, a side-by-side washer/dryer, wood countertops, beige countertops and gray cabinets

Architectural Consulting, Exterior Finishes, Interior Finishes, Showsuite
Town Home Development, Surrey BC
Park Ridge Homes, Raef Grohne Photographer
Inspiration for a small country porcelain tile and gray floor laundry closet remodel in Vancouver with flat-panel cabinets, white cabinets, wood countertops, white walls and a side-by-side washer/dryer
Inspiration for a small country porcelain tile and gray floor laundry closet remodel in Vancouver with flat-panel cabinets, white cabinets, wood countertops, white walls and a side-by-side washer/dryer
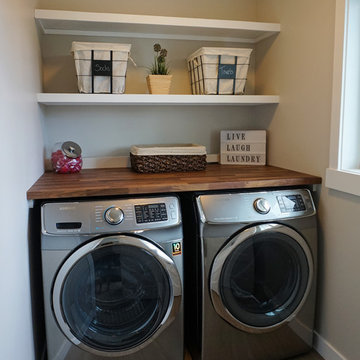
Inspiration for a small transitional single-wall medium tone wood floor laundry closet remodel in Calgary with wood countertops, beige walls and a side-by-side washer/dryer

Functionality is the most important factor in this space. Everything you need in a Laundry with hidden ironing board in a drawer and hidden laundry basket in the cupboard keeps this small space looking tidy at all times. The blue patterned tiles with the light timber look bench tops add form as well as function to this Laundry Renovation

Inspiration for a small modern galley ceramic tile and beige floor laundry closet remodel in Hampshire with a farmhouse sink, recessed-panel cabinets, gray cabinets, wood countertops, white walls, a side-by-side washer/dryer and brown countertops
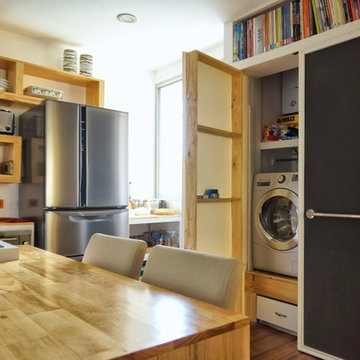
Junior Arce
Laundry closet - small tropical single-wall medium tone wood floor laundry closet idea in Other with a drop-in sink, raised-panel cabinets, light wood cabinets, wood countertops, white walls and a concealed washer/dryer
Laundry closet - small tropical single-wall medium tone wood floor laundry closet idea in Other with a drop-in sink, raised-panel cabinets, light wood cabinets, wood countertops, white walls and a concealed washer/dryer

Example of a small urban medium tone wood floor laundry closet design in Montreal with a side-by-side washer/dryer, flat-panel cabinets, medium tone wood cabinets, wood countertops and white walls
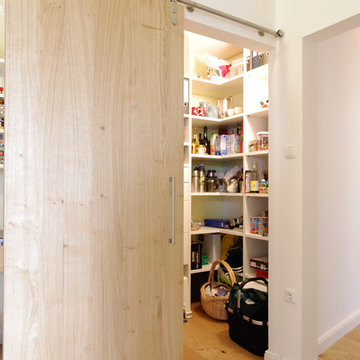
Vorratsraum
Inspiration for a small contemporary u-shaped light wood floor and beige floor laundry closet remodel in Other with open cabinets, wood countertops, white walls and a stacked washer/dryer
Inspiration for a small contemporary u-shaped light wood floor and beige floor laundry closet remodel in Other with open cabinets, wood countertops, white walls and a stacked washer/dryer

Inspiration for a small contemporary single-wall concrete floor and gray floor laundry closet remodel in Vancouver with open cabinets, black cabinets, wood countertops, white walls, a side-by-side washer/dryer and black countertops
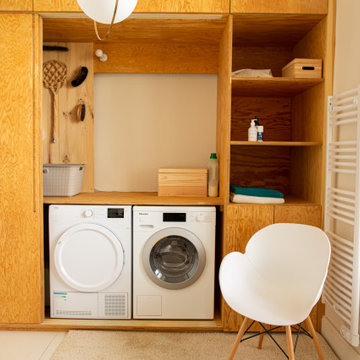
Inspiration for a small farmhouse single-wall laundry closet remodel in Bordeaux with wood countertops and a side-by-side washer/dryer

Small elegant single-wall laminate floor and gray floor laundry closet photo in Dublin with an undermount sink, turquoise cabinets, wood countertops, white walls, a side-by-side washer/dryer and white countertops
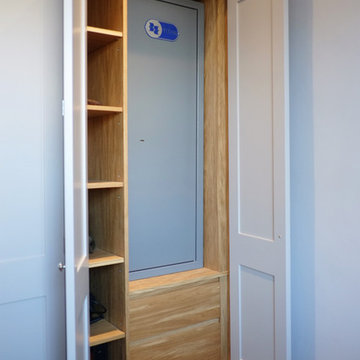
Grey painted Shaker style furniture with an Oak seating area was selected for this classic Georgian style boot room
with storage for coats and cloaks, walking sticks and umbrellas, shoes and a concealed gun cabinet.
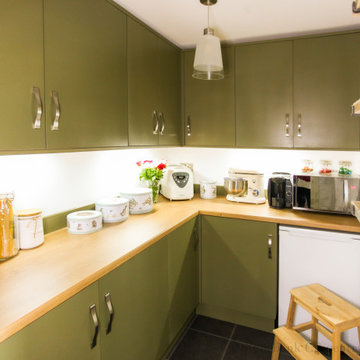
Mid-sized cottage single-wall ceramic tile and gray floor laundry closet photo in Gloucestershire with a farmhouse sink, shaker cabinets, green cabinets, wood countertops, beige backsplash, porcelain backsplash, white walls and an integrated washer/dryer
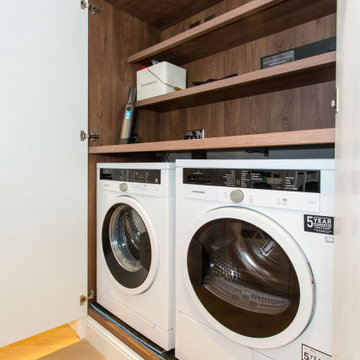
This utility cupboard is an elegant way of making use of a compact space and providing amenities hidden away in the flat.
Inspiration for a small contemporary galley laundry closet remodel in London with beaded inset cabinets, white cabinets and wood countertops
Inspiration for a small contemporary galley laundry closet remodel in London with beaded inset cabinets, white cabinets and wood countertops
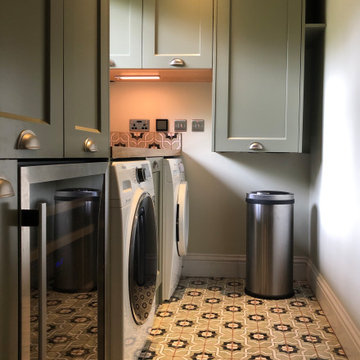
Inspiration for a small contemporary galley ceramic tile and multicolored floor laundry closet remodel in Buckinghamshire with wood countertops and beige walls
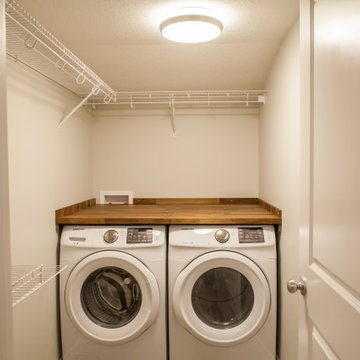
Side by side laundry in a walk in closet with a walnut countertop.
Example of a small trendy single-wall laundry closet design in Calgary with wood countertops, gray walls, a side-by-side washer/dryer and brown countertops
Example of a small trendy single-wall laundry closet design in Calgary with wood countertops, gray walls, a side-by-side washer/dryer and brown countertops
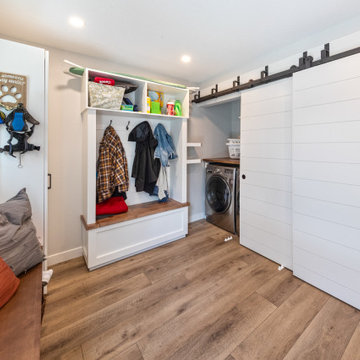
Our clients with an acreage in Sturgeon County backing onto the Sturgeon River wanted to completely update and re-work the floorplan of their late 70's era home's main level to create a more open and functional living space. Their living room became a large dining room with a farmhouse style fireplace and mantle, and their kitchen / nook plus dining room became a very large custom chef's kitchen with 3 islands! Add to that a brand new bathroom with steam shower and back entry mud room / laundry room with custom cabinetry and double barn doors. Extensive use of shiplap, open beams, and unique accent lighting completed the look of their modern farmhouse / craftsman styled main floor. Beautiful!
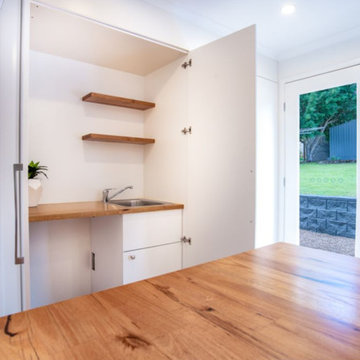
Small trendy single-wall laundry closet photo in Brisbane with a drop-in sink, flat-panel cabinets, white cabinets, wood countertops, white walls and a stacked washer/dryer
Laundry Closet with Wood Countertops Ideas

トイレ、洗濯機、洗面台の3つが1つのカウンターに。
左側がユニットバス。 奥は3mの物干し竿が外部と内部に1本づつ。
乾いた服は両サイドに寄せるとウォークインクローゼットスペースへ。
Small trendy single-wall light wood floor, beige floor, vaulted ceiling and wainscoting laundry closet photo in Osaka with a drop-in sink, glass-front cabinets, dark wood cabinets, wood countertops, beige backsplash, wood backsplash, beige walls and beige countertops
Small trendy single-wall light wood floor, beige floor, vaulted ceiling and wainscoting laundry closet photo in Osaka with a drop-in sink, glass-front cabinets, dark wood cabinets, wood countertops, beige backsplash, wood backsplash, beige walls and beige countertops
4





