Laundry Room with an Undermount Sink Ideas
Refine by:
Budget
Sort by:Popular Today
21 - 40 of 150 photos
Item 1 of 3
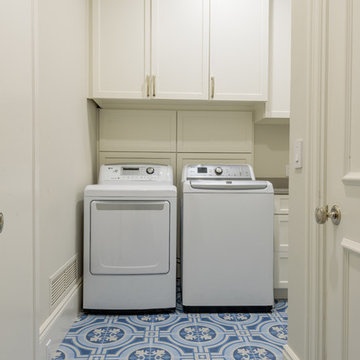
Design/Build: RPCD, Inc.
All Photos © Mike Healey Photography
Example of a large transitional l-shaped ceramic tile and blue floor dedicated laundry room design in Dallas with an undermount sink, recessed-panel cabinets, white cabinets, quartz countertops, white walls, a side-by-side washer/dryer and gray countertops
Example of a large transitional l-shaped ceramic tile and blue floor dedicated laundry room design in Dallas with an undermount sink, recessed-panel cabinets, white cabinets, quartz countertops, white walls, a side-by-side washer/dryer and gray countertops
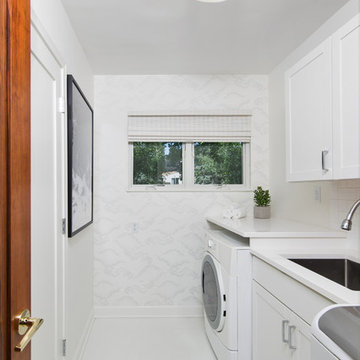
The laundry room in this remodel was taken from cluttered and cramped to clean and spacious. The cloud wallpaper adds a whimsical element to a minimalist space. Paint Color: Benjamin Moore Dove White OC-17. Countertops: Quartz in Arctic. Contractor: Dave Klein Construction. Interior design by Studio Z Architecture.
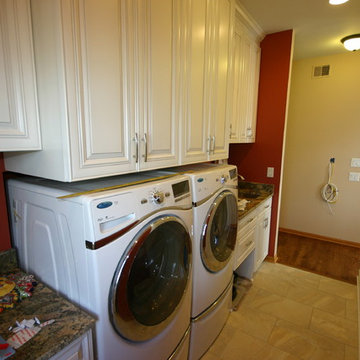
After
Utility room - small modern single-wall porcelain tile utility room idea in Milwaukee with an undermount sink, raised-panel cabinets, white cabinets, granite countertops, beige backsplash, stone tile backsplash, red walls and a side-by-side washer/dryer
Utility room - small modern single-wall porcelain tile utility room idea in Milwaukee with an undermount sink, raised-panel cabinets, white cabinets, granite countertops, beige backsplash, stone tile backsplash, red walls and a side-by-side washer/dryer

Inspiration for a small modern single-wall light wood floor and brown floor utility room remodel in Milwaukee with an undermount sink, flat-panel cabinets, light wood cabinets, quartz countertops, white walls, a stacked washer/dryer and white countertops
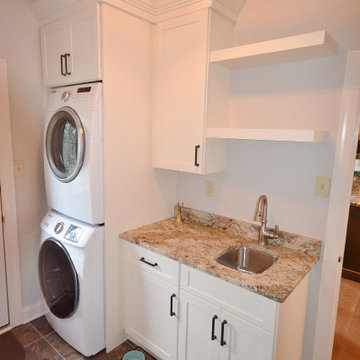
And how could you walk into a new kitchen from the garage without sprucing up the laundry room. New vinyl tile flooring and a nice little cabinetry design around the washer and dryer did the trick. What a great new look!
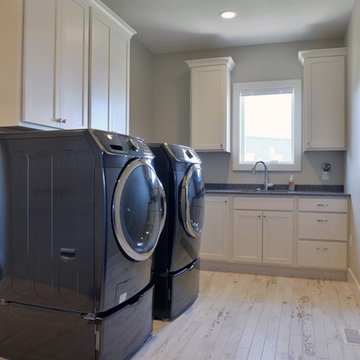
Robb Siverson Photography
Dedicated laundry room - large transitional l-shaped light wood floor dedicated laundry room idea in Other with an undermount sink, flat-panel cabinets, white cabinets, quartz countertops, green walls and a side-by-side washer/dryer
Dedicated laundry room - large transitional l-shaped light wood floor dedicated laundry room idea in Other with an undermount sink, flat-panel cabinets, white cabinets, quartz countertops, green walls and a side-by-side washer/dryer
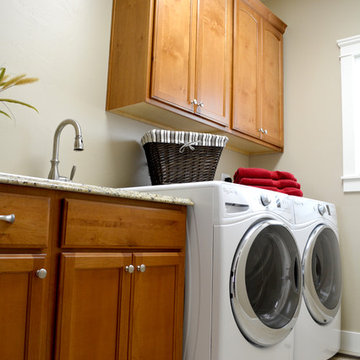
Cabinets designed by MONN and constructed by Cabinetry by Karman
Laundry room - mid-sized traditional galley travertine floor laundry room idea in Salt Lake City with an undermount sink, raised-panel cabinets, medium tone wood cabinets, granite countertops, beige walls and a side-by-side washer/dryer
Laundry room - mid-sized traditional galley travertine floor laundry room idea in Salt Lake City with an undermount sink, raised-panel cabinets, medium tone wood cabinets, granite countertops, beige walls and a side-by-side washer/dryer
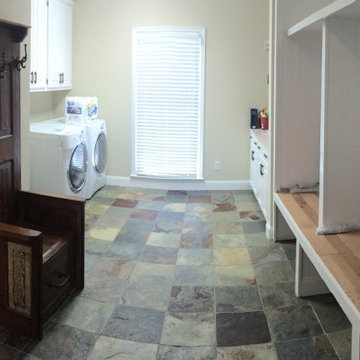
Utility room - mid-sized transitional galley slate floor utility room idea in Atlanta with an undermount sink, shaker cabinets, white cabinets, solid surface countertops, white walls and a side-by-side washer/dryer
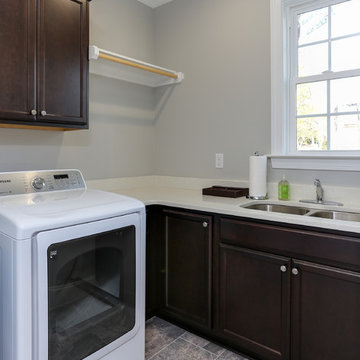
Photos by Tad Davis Photography
Example of a mid-sized transitional l-shaped ceramic tile utility room design in Raleigh with an undermount sink, raised-panel cabinets, dark wood cabinets, quartz countertops, gray walls and a side-by-side washer/dryer
Example of a mid-sized transitional l-shaped ceramic tile utility room design in Raleigh with an undermount sink, raised-panel cabinets, dark wood cabinets, quartz countertops, gray walls and a side-by-side washer/dryer
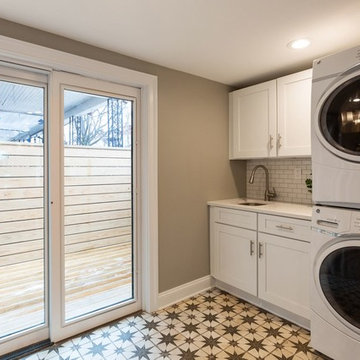
Example of a small single-wall ceramic tile and multicolored floor dedicated laundry room design in Philadelphia with an undermount sink, shaker cabinets, white cabinets, quartz countertops, gray walls, a stacked washer/dryer and white countertops
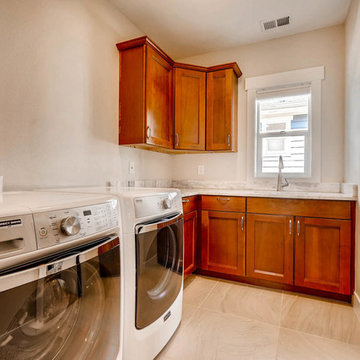
Laundry room with built in cabinets, laundry sink and tile floor.
Inspiration for a mid-sized country l-shaped porcelain tile and gray floor dedicated laundry room remodel in Denver with an undermount sink, shaker cabinets, medium tone wood cabinets, quartz countertops, gray walls, a side-by-side washer/dryer and white countertops
Inspiration for a mid-sized country l-shaped porcelain tile and gray floor dedicated laundry room remodel in Denver with an undermount sink, shaker cabinets, medium tone wood cabinets, quartz countertops, gray walls, a side-by-side washer/dryer and white countertops
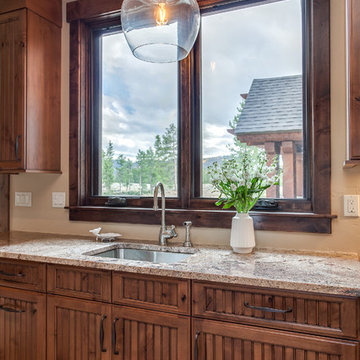
This expansive laundry room, mud room is a dream come true for this new home nestled in the Colorado Rockies in Fraser Valley. This is a beautiful transition from outside to the great room beyond. A place to sit, take off your boots and coat and plenty of storage.
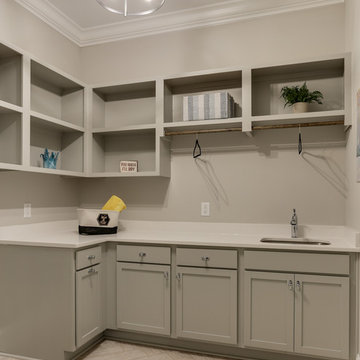
Mid-sized transitional l-shaped utility room photo in Raleigh with an undermount sink, shaker cabinets, gray cabinets, quartz countertops, a side-by-side washer/dryer and white countertops
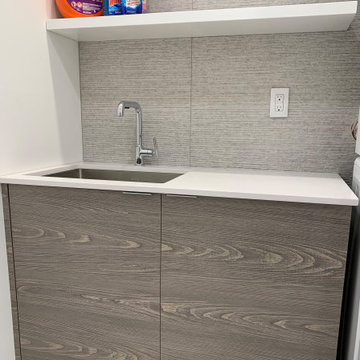
Example of a small minimalist single-wall porcelain tile and gray floor dedicated laundry room design in Philadelphia with an undermount sink, flat-panel cabinets, medium tone wood cabinets, quartz countertops, gray backsplash, porcelain backsplash, white walls, a stacked washer/dryer and white countertops
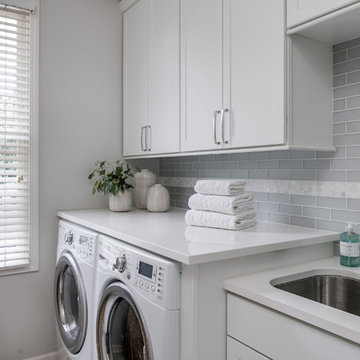
Inspiration for a mid-sized transitional single-wall dedicated laundry room remodel in Detroit with an undermount sink, shaker cabinets, white cabinets, quartz countertops, gray walls, a side-by-side washer/dryer and gray countertops
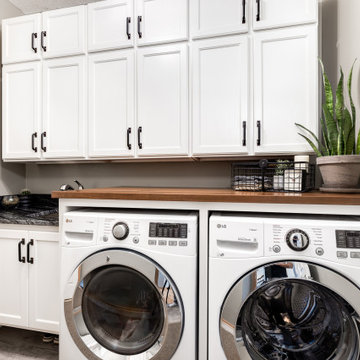
When I came to stage and photoshoot the space my clients let the photographer know there wasn't a room in the whole house PID didn't do something in. When I asked why they originally contacted me they reminded me it was for a cracked tile in their owner's suite bathroom. We all had a good laugh.
Tschida Construction tackled the construction end and helped remodel three bathrooms, stair railing update, kitchen update, laundry room remodel with Custom cabinets from Pro Design, and new paint and lights throughout.
Their house no longer feels straight out of 1995 and has them so proud of their new spaces.
That is such a good feeling as an Interior Designer and Remodeler to know you made a difference in how someone feels about the place they call home.
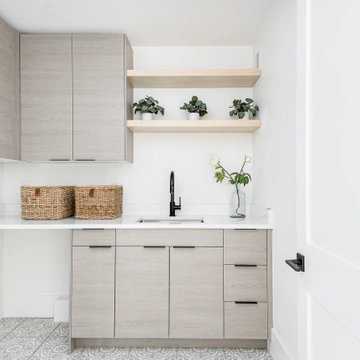
Bellmont Cabinetry
Door Style: Horizon
Inspiration for a mid-sized contemporary light wood floor laundry room remodel in Denver with an undermount sink, flat-panel cabinets, quartz countertops, white countertops and light wood cabinets
Inspiration for a mid-sized contemporary light wood floor laundry room remodel in Denver with an undermount sink, flat-panel cabinets, quartz countertops, white countertops and light wood cabinets

When I came to stage and photoshoot the space my clients let the photographer know there wasn't a room in the whole house PID didn't do something in. When I asked why they originally contacted me they reminded me it was for a cracked tile in their owner's suite bathroom. We all had a good laugh.
Tschida Construction tackled the construction end and helped remodel three bathrooms, stair railing update, kitchen update, laundry room remodel with Custom cabinets from Pro Design, and new paint and lights throughout.
Their house no longer feels straight out of 1995 and has them so proud of their new spaces.
That is such a good feeling as an Interior Designer and Remodeler to know you made a difference in how someone feels about the place they call home.
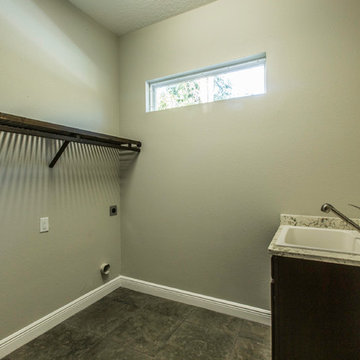
Southmeadow Productions
Large trendy galley medium tone wood floor laundry room photo in Tampa with an undermount sink and quartz countertops
Large trendy galley medium tone wood floor laundry room photo in Tampa with an undermount sink and quartz countertops
Laundry Room with an Undermount Sink Ideas
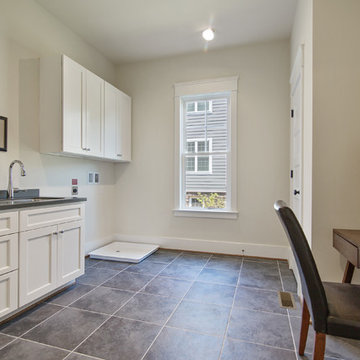
Photos by Chris White
Inspiration for a large transitional single-wall porcelain tile dedicated laundry room remodel in DC Metro with an undermount sink, recessed-panel cabinets, white cabinets, quartz countertops and white walls
Inspiration for a large transitional single-wall porcelain tile dedicated laundry room remodel in DC Metro with an undermount sink, recessed-panel cabinets, white cabinets, quartz countertops and white walls
2





