Laundry Room with Black Cabinets and Blue Cabinets Ideas
Refine by:
Budget
Sort by:Popular Today
61 - 80 of 2,556 photos
Item 1 of 3
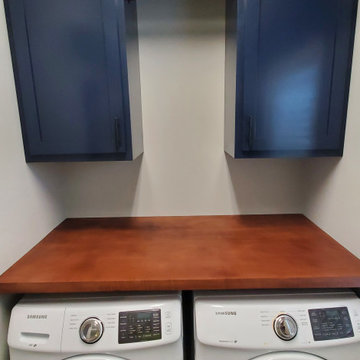
This laundry room was full of stuff with not enough storage. Wire racks were removed from above the machines and custom built cabinets were installed. These are painted Naval by Sherwin-Williams. The folding table was built and stained to the client's choice of color, Mahogany and we incorporated new open shelves in the same style that will feature their barware over the to-be-installed kegerator.

Example of a mid-sized classic galley dark wood floor and wallpaper ceiling utility room design in Other with an undermount sink, blue cabinets, quartz countertops, blue backsplash, subway tile backsplash, blue walls, a side-by-side washer/dryer and white countertops
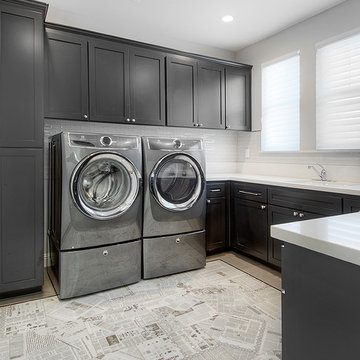
This laundry room is such a wonderful space, we want every guest to see it!!! The flooring is newsprint tile, such a favorite, from Mission tile, with a black pencil liner and perimeter in PAC rhyme stone chamber~ Glass backsplash from AKDO clear and frosted staggered tile and Caviar painted cabinetry

When the kitchen and laundry are next to each other, we often find it needs a face lift as well. We simply carried the same hale navy to the cabinets and decided to go with a wood stained top.
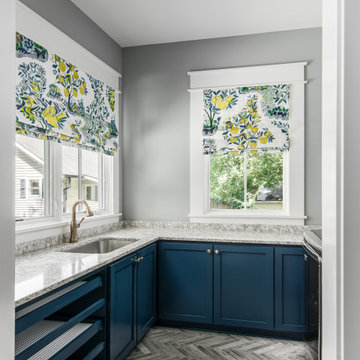
Photography: Garett + Carrie Buell of Studiobuell/ studiobuell.com
Example of a mid-sized transitional l-shaped porcelain tile and gray floor dedicated laundry room design in Nashville with an undermount sink, shaker cabinets, blue cabinets, quartz countertops, gray walls, a side-by-side washer/dryer and white countertops
Example of a mid-sized transitional l-shaped porcelain tile and gray floor dedicated laundry room design in Nashville with an undermount sink, shaker cabinets, blue cabinets, quartz countertops, gray walls, a side-by-side washer/dryer and white countertops
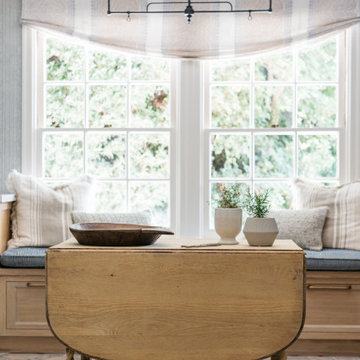
We reimagined a closed-off room as a mighty mudroom with a pet spa for the Pasadena Showcase House of Design 2020. It features a dog bath with Japanese tile and a dog-bone drain, storage for the kids’ gear, a dog kennel, a wi-fi enabled washer/dryer, and a steam closet.
---
Project designed by Courtney Thomas Design in La Cañada. Serving Pasadena, Glendale, Monrovia, San Marino, Sierra Madre, South Pasadena, and Altadena.
For more about Courtney Thomas Design, click here: https://www.courtneythomasdesign.com/
To learn more about this project, click here:
https://www.courtneythomasdesign.com/portfolio/pasadena-showcase-pet-friendly-mudroom/
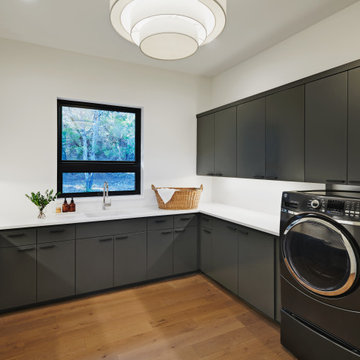
1960s medium tone wood floor laundry room photo in Austin with flat-panel cabinets, black cabinets and quartzite countertops
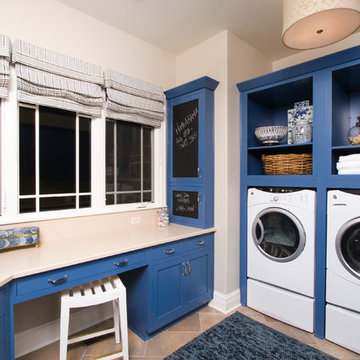
Kittles Design Studio, Tom Myers
Utility room - mid-sized transitional l-shaped ceramic tile and beige floor utility room idea in Indianapolis with raised-panel cabinets, blue cabinets, quartzite countertops, beige walls, a side-by-side washer/dryer and beige countertops
Utility room - mid-sized transitional l-shaped ceramic tile and beige floor utility room idea in Indianapolis with raised-panel cabinets, blue cabinets, quartzite countertops, beige walls, a side-by-side washer/dryer and beige countertops
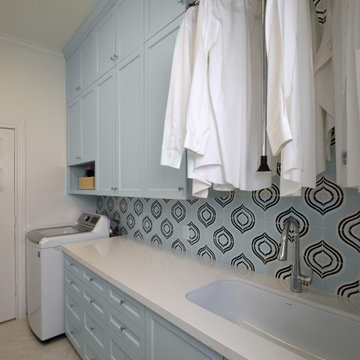
Mid-sized trendy galley porcelain tile and gray floor dedicated laundry room photo in Houston with an undermount sink, shaker cabinets, blue cabinets, quartz countertops, white walls, a side-by-side washer/dryer and white countertops

Joshua Caldwell
Large cottage single-wall ceramic tile and brown floor dedicated laundry room photo in Phoenix with a farmhouse sink, shaker cabinets, blue cabinets, quartz countertops, gray walls, a side-by-side washer/dryer and white countertops
Large cottage single-wall ceramic tile and brown floor dedicated laundry room photo in Phoenix with a farmhouse sink, shaker cabinets, blue cabinets, quartz countertops, gray walls, a side-by-side washer/dryer and white countertops
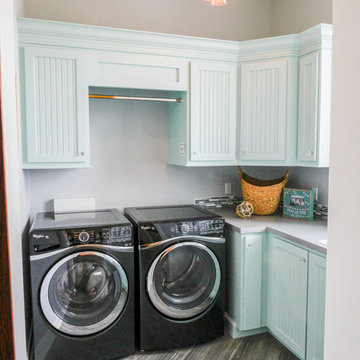
Dan Johnson Photography
Inspiration for a transitional l-shaped laundry room remodel in Grand Rapids with blue cabinets, gray walls, a side-by-side washer/dryer and recessed-panel cabinets
Inspiration for a transitional l-shaped laundry room remodel in Grand Rapids with blue cabinets, gray walls, a side-by-side washer/dryer and recessed-panel cabinets
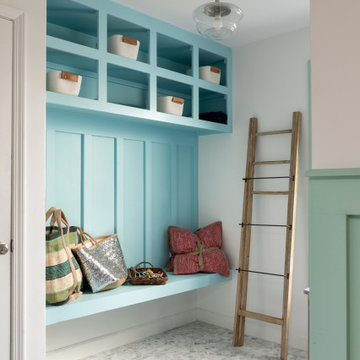
Example of a marble floor and multicolored floor laundry room design in Kansas City with open cabinets, blue cabinets and white walls
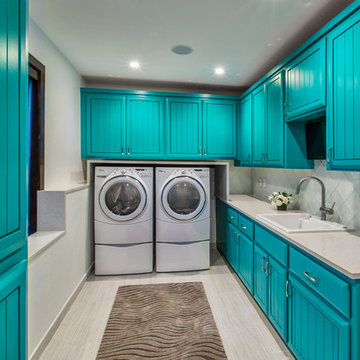
Example of a large eclectic u-shaped laminate floor and gray floor utility room design in Denver with raised-panel cabinets, blue cabinets, solid surface countertops, white walls, a side-by-side washer/dryer and a drop-in sink
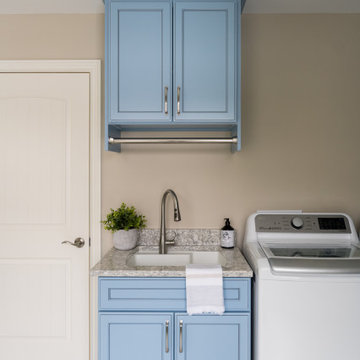
Our studio reconfigured our client’s space to enhance its functionality. We moved a small laundry room upstairs, using part of a large loft area, creating a spacious new room with soft blue cabinets and patterned tiles. We also added a stylish guest bathroom with blue cabinets and antique gold fittings, still allowing for a large lounging area. Downstairs, we used the space from the relocated laundry room to open up the mudroom and add a cheerful dog wash area, conveniently close to the back door.
---
Project completed by Wendy Langston's Everything Home interior design firm, which serves Carmel, Zionsville, Fishers, Westfield, Noblesville, and Indianapolis.
For more about Everything Home, click here: https://everythinghomedesigns.com/
To learn more about this project, click here:
https://everythinghomedesigns.com/portfolio/luxury-function-noblesville/
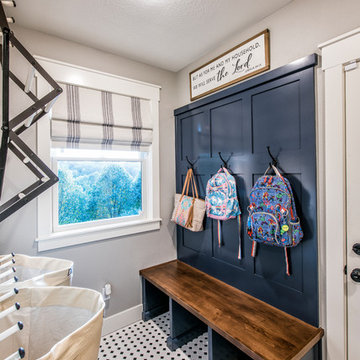
Inspiration for a timeless porcelain tile utility room remodel in Other with blue cabinets, beige walls and a side-by-side washer/dryer
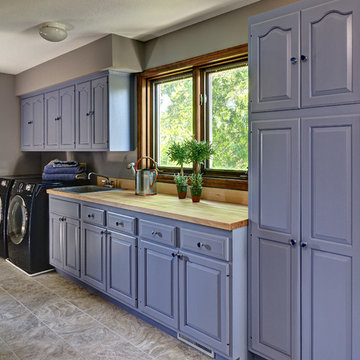
The adjoining laundry room also got a face lift. A tall cabinet salvaged from the original kitchen was installed and painted blue along with the existing laundry cabinets and a new wood counter top and tile floor were added.
Photography by Ehlen Creative.

Don Kadair
Dedicated laundry room - mid-sized transitional galley brick floor and brown floor dedicated laundry room idea in New Orleans with an undermount sink, raised-panel cabinets, blue cabinets, quartz countertops, white walls, a side-by-side washer/dryer and white countertops
Dedicated laundry room - mid-sized transitional galley brick floor and brown floor dedicated laundry room idea in New Orleans with an undermount sink, raised-panel cabinets, blue cabinets, quartz countertops, white walls, a side-by-side washer/dryer and white countertops
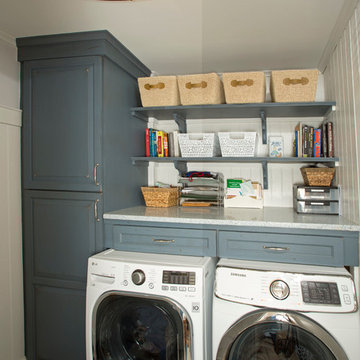
Laundry room with custom built storage cabinetry surrounding the front loading washing machine and dryer. The black and white tile floor pattern gives this room a very traditional feel.
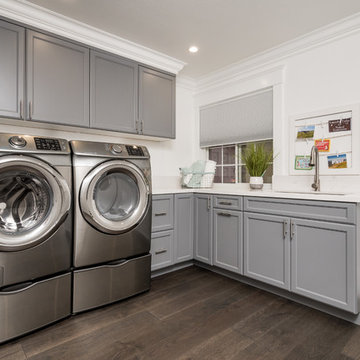
photo by Ian Coleman
Mid-sized minimalist l-shaped laminate floor and brown floor dedicated laundry room photo in San Francisco with an undermount sink, shaker cabinets, blue cabinets, quartz countertops, white walls and a side-by-side washer/dryer
Mid-sized minimalist l-shaped laminate floor and brown floor dedicated laundry room photo in San Francisco with an undermount sink, shaker cabinets, blue cabinets, quartz countertops, white walls and a side-by-side washer/dryer
Laundry Room with Black Cabinets and Blue Cabinets Ideas
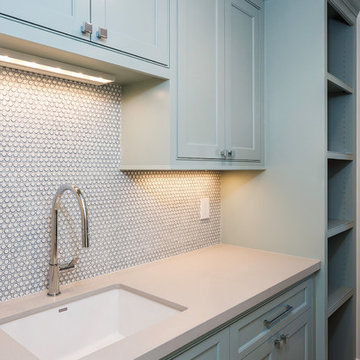
Example of a classic porcelain tile laundry room design in San Francisco with an undermount sink, recessed-panel cabinets, quartz countertops, beige walls and blue cabinets
4





