Laundry Room with Dark Wood Cabinets and Laminate Countertops Ideas
Refine by:
Budget
Sort by:Popular Today
21 - 40 of 227 photos
Item 1 of 3

This house was in need of some serious attention. It was completely gutted down to the framing. The stairway was moved into an area that made more since and a laundry/mudroom and half bath were added. Nothing was untouched.
This laundry room is complete with front load washer and dryer, folding counter above, broom cabinet, and upper cabinets to ceiling to maximize storage.
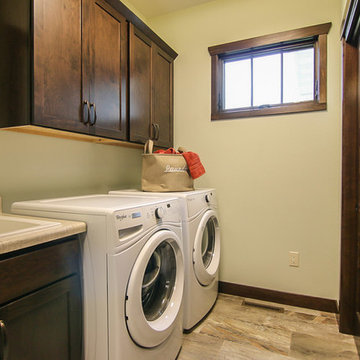
Inspiration for a craftsman single-wall vinyl floor dedicated laundry room remodel in Milwaukee with a drop-in sink, shaker cabinets, dark wood cabinets, laminate countertops, gray walls and a side-by-side washer/dryer
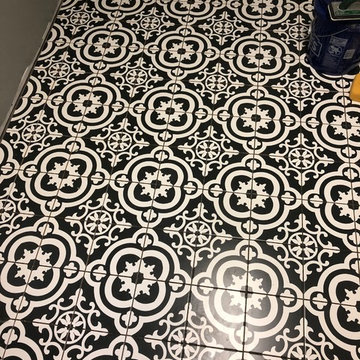
Ceramic tile flooring
Example of a mid-sized country l-shaped ceramic tile and multicolored floor utility room design in Other with a drop-in sink, shaker cabinets, dark wood cabinets, laminate countertops, gray walls and a side-by-side washer/dryer
Example of a mid-sized country l-shaped ceramic tile and multicolored floor utility room design in Other with a drop-in sink, shaker cabinets, dark wood cabinets, laminate countertops, gray walls and a side-by-side washer/dryer
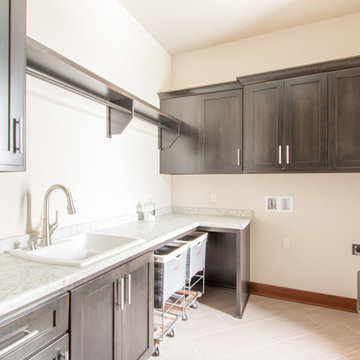
Inspiration for a transitional porcelain tile dedicated laundry room remodel in Milwaukee with a drop-in sink, recessed-panel cabinets, laminate countertops, gray walls, a side-by-side washer/dryer and dark wood cabinets
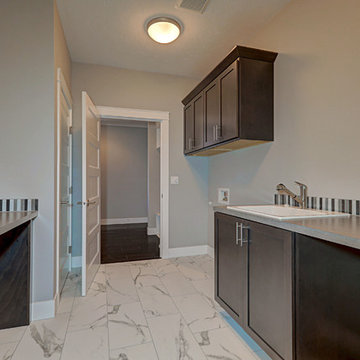
Dedicated laundry room - mid-sized contemporary galley porcelain tile and white floor dedicated laundry room idea in Seattle with a drop-in sink, shaker cabinets, dark wood cabinets, laminate countertops, gray walls and a side-by-side washer/dryer
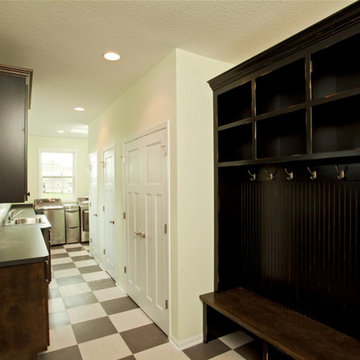
Homes by Tradition, LLC (Builder)
Example of a mid-sized l-shaped linoleum floor utility room design in Minneapolis with a drop-in sink, recessed-panel cabinets, laminate countertops, a side-by-side washer/dryer, dark wood cabinets and beige walls
Example of a mid-sized l-shaped linoleum floor utility room design in Minneapolis with a drop-in sink, recessed-panel cabinets, laminate countertops, a side-by-side washer/dryer, dark wood cabinets and beige walls
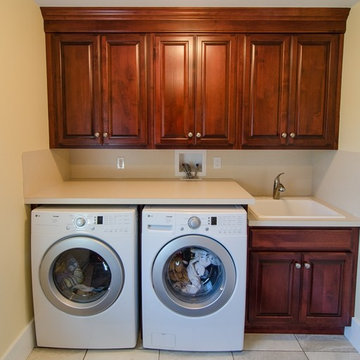
Danken Corp.
Laundry room - large traditional porcelain tile laundry room idea in Philadelphia with a drop-in sink, raised-panel cabinets, dark wood cabinets, laminate countertops, beige walls and a side-by-side washer/dryer
Laundry room - large traditional porcelain tile laundry room idea in Philadelphia with a drop-in sink, raised-panel cabinets, dark wood cabinets, laminate countertops, beige walls and a side-by-side washer/dryer
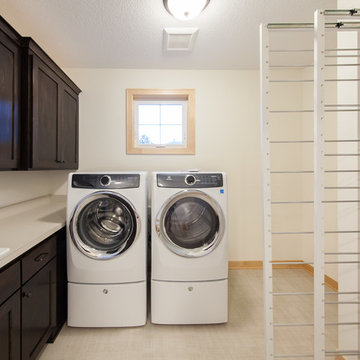
Inspiration for a large craftsman ceramic tile and beige floor utility room remodel in Minneapolis with a drop-in sink, shaker cabinets, dark wood cabinets, laminate countertops, beige walls and a side-by-side washer/dryer
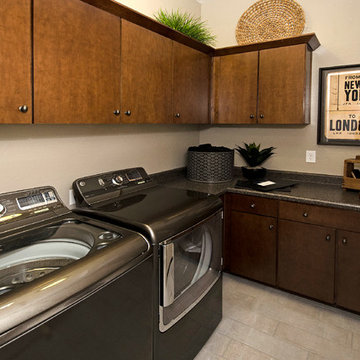
Dedicated laundry room - mid-sized contemporary l-shaped porcelain tile dedicated laundry room idea in Phoenix with flat-panel cabinets, dark wood cabinets, laminate countertops, beige walls and a side-by-side washer/dryer
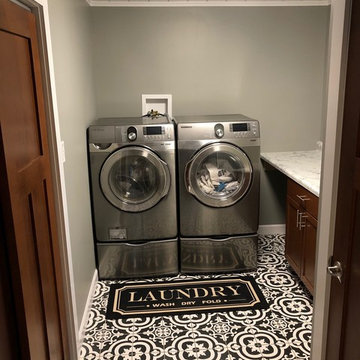
Ceramic tile flooring and mission style doors and cabinetry
Inspiration for a mid-sized farmhouse l-shaped ceramic tile and multicolored floor utility room remodel in Other with a drop-in sink, shaker cabinets, dark wood cabinets, laminate countertops, gray walls, a side-by-side washer/dryer and multicolored countertops
Inspiration for a mid-sized farmhouse l-shaped ceramic tile and multicolored floor utility room remodel in Other with a drop-in sink, shaker cabinets, dark wood cabinets, laminate countertops, gray walls, a side-by-side washer/dryer and multicolored countertops
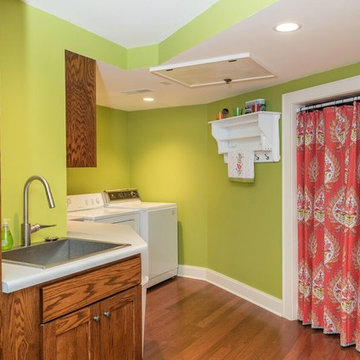
Dedicated laundry room - mid-sized eclectic single-wall dark wood floor and brown floor dedicated laundry room idea in Other with a drop-in sink, shaker cabinets, dark wood cabinets, laminate countertops and green walls
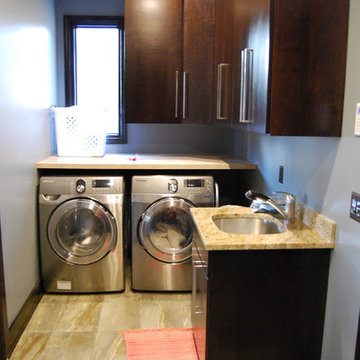
Example of a mid-sized minimalist ceramic tile utility room design in Kansas City with a single-bowl sink, flat-panel cabinets, dark wood cabinets, laminate countertops, blue walls and a side-by-side washer/dryer
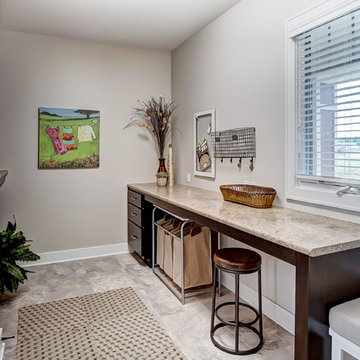
Inspiration for a mid-sized craftsman galley laminate floor and multicolored floor utility room remodel in Other with shaker cabinets, laminate countertops, beige walls, a side-by-side washer/dryer, multicolored countertops and dark wood cabinets
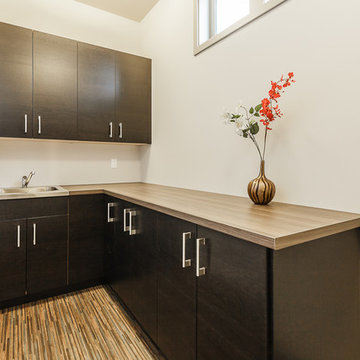
Inspiration for a contemporary l-shaped bamboo floor utility room remodel in Seattle with an utility sink, flat-panel cabinets, laminate countertops, beige walls, a concealed washer/dryer, beige countertops and dark wood cabinets
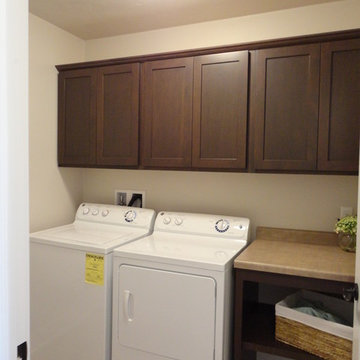
Hillcrest Builders invites you to enjoy the 2,892 sq. ft. two story “Balmore II”. This home has 3 bedrooms, 2.5 baths, and includes a 3+ car garage. The Rear Foyer has been designed for organization and ease with an over sized Mudroom. The main living space connects a Kitchen featuring a deluxe island for entertaining, a message center, and a walk-in pantry for ample storage with a huge Dining Area with lots of windows and adjacent Living Room with fireplace, all in an open concept layout. The Master Suite is located on the second floor and includes a generous shower and large walk-in closet. There is also a large finished bonus room that can be used as an extra bedroom or office.
Features:
2,892 Sq. Ft.
Welcoming front porch
Master suite with private bath and spacious walk-in closet
Deluxe kitchen
2 x 6 construction
Pella windows
Kohler fixtures
High energy efficient features (zoning, two stage furnace)
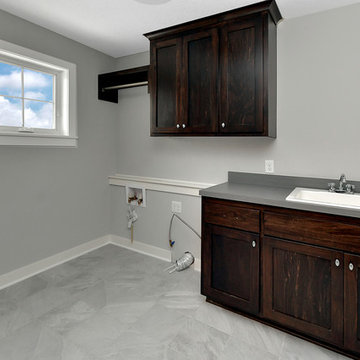
Example of a large transitional single-wall ceramic tile and gray floor dedicated laundry room design in Minneapolis with a drop-in sink, shaker cabinets, dark wood cabinets, laminate countertops, gray walls and a side-by-side washer/dryer
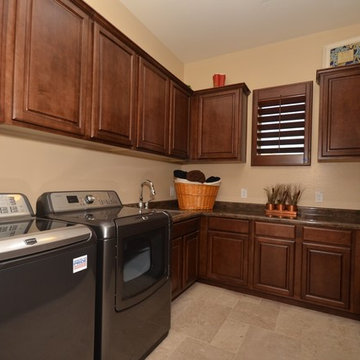
Inspiration for a mid-sized timeless u-shaped ceramic tile utility room remodel in Phoenix with an undermount sink, raised-panel cabinets, dark wood cabinets, laminate countertops, beige walls and a side-by-side washer/dryer
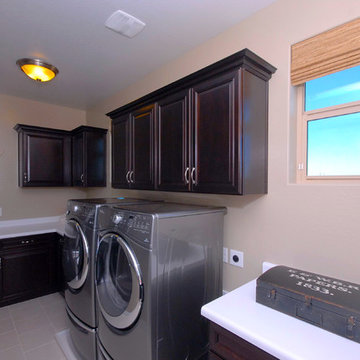
Shea Homes Arizona
Utility room - mid-sized contemporary l-shaped ceramic tile utility room idea in Phoenix with raised-panel cabinets, dark wood cabinets, laminate countertops, beige walls and a side-by-side washer/dryer
Utility room - mid-sized contemporary l-shaped ceramic tile utility room idea in Phoenix with raised-panel cabinets, dark wood cabinets, laminate countertops, beige walls and a side-by-side washer/dryer
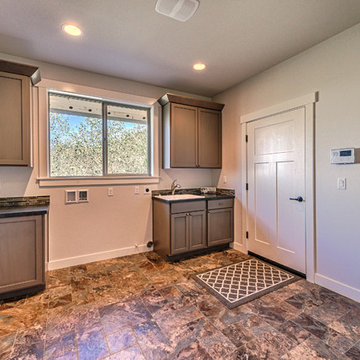
Large laundry room with plenty of counter space for folding and large enough floor area to accommodate an island for storage, crafting, or whatever!
Example of a large arts and crafts l-shaped utility room design in Seattle with a drop-in sink, recessed-panel cabinets, dark wood cabinets, laminate countertops, gray walls and a side-by-side washer/dryer
Example of a large arts and crafts l-shaped utility room design in Seattle with a drop-in sink, recessed-panel cabinets, dark wood cabinets, laminate countertops, gray walls and a side-by-side washer/dryer
Laundry Room with Dark Wood Cabinets and Laminate Countertops Ideas
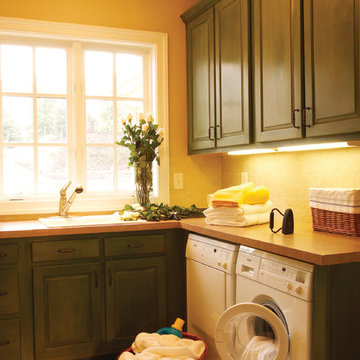
Ron Solomon
Dedicated laundry room - large traditional l-shaped dedicated laundry room idea in Baltimore with an undermount sink, raised-panel cabinets, dark wood cabinets, laminate countertops, yellow walls and a side-by-side washer/dryer
Dedicated laundry room - large traditional l-shaped dedicated laundry room idea in Baltimore with an undermount sink, raised-panel cabinets, dark wood cabinets, laminate countertops, yellow walls and a side-by-side washer/dryer
2





