Laundry Room with Dark Wood Cabinets and Laminate Countertops Ideas
Refine by:
Budget
Sort by:Popular Today
101 - 120 of 227 photos
Item 1 of 3
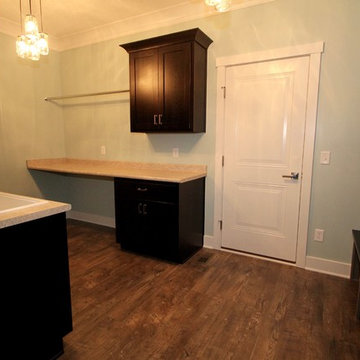
Utility room - craftsman l-shaped medium tone wood floor utility room idea in Other with a drop-in sink, shaker cabinets, dark wood cabinets, laminate countertops, green walls and a side-by-side washer/dryer
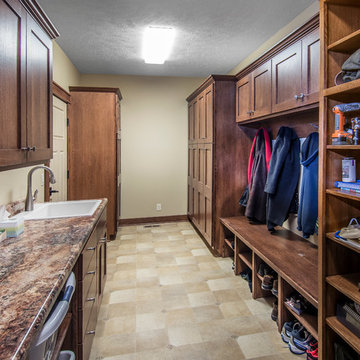
Alan Jackson - Jackson Studios
Inspiration for a mid-sized craftsman galley porcelain tile utility room remodel in Omaha with shaker cabinets, laminate countertops, beige walls, a side-by-side washer/dryer, dark wood cabinets and a drop-in sink
Inspiration for a mid-sized craftsman galley porcelain tile utility room remodel in Omaha with shaker cabinets, laminate countertops, beige walls, a side-by-side washer/dryer, dark wood cabinets and a drop-in sink
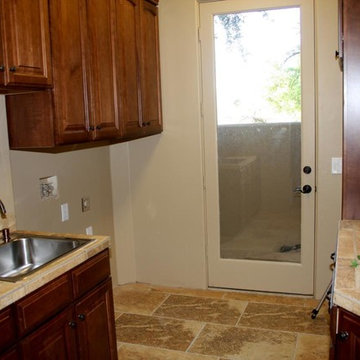
Example of a classic dedicated laundry room design in Phoenix with a drop-in sink, raised-panel cabinets, dark wood cabinets, laminate countertops and beige walls
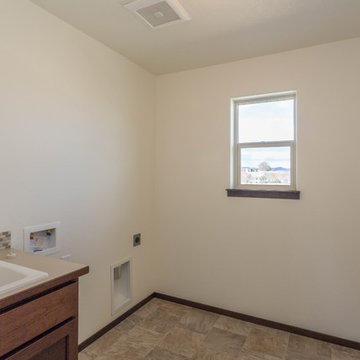
Second floor laundry location with utility sink and tile backsplash.
Example of a classic dedicated laundry room design in Seattle with shaker cabinets, dark wood cabinets and laminate countertops
Example of a classic dedicated laundry room design in Seattle with shaker cabinets, dark wood cabinets and laminate countertops
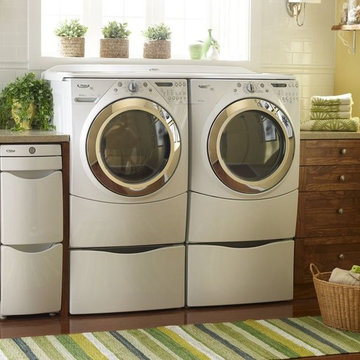
Our front load washers help you best care for your family. Browse today to find the right appliance for you. Every day, care.
Mid-sized trendy single-wall dark wood floor and beige floor dedicated laundry room photo in Boston with shaker cabinets, dark wood cabinets, laminate countertops, a side-by-side washer/dryer, an undermount sink and beige walls
Mid-sized trendy single-wall dark wood floor and beige floor dedicated laundry room photo in Boston with shaker cabinets, dark wood cabinets, laminate countertops, a side-by-side washer/dryer, an undermount sink and beige walls
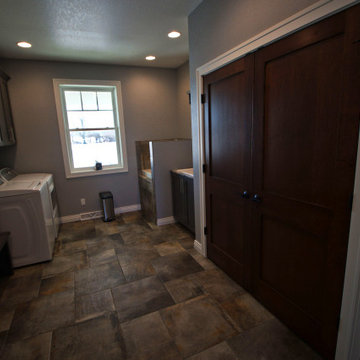
An elevated in-home dog wash makes pet care a breeze!
Example of a mid-sized transitional porcelain tile and multicolored floor utility room design in Other with a drop-in sink, recessed-panel cabinets, dark wood cabinets, laminate countertops, gray walls, a side-by-side washer/dryer and multicolored countertops
Example of a mid-sized transitional porcelain tile and multicolored floor utility room design in Other with a drop-in sink, recessed-panel cabinets, dark wood cabinets, laminate countertops, gray walls, a side-by-side washer/dryer and multicolored countertops
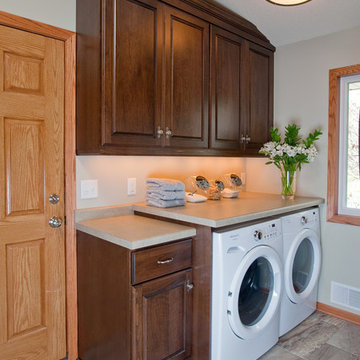
The homeowner’s of this 1971 home wanted to add a Laundry Room to their main floor. They needed to stay within the structural boundaries so designer, Mary Maney, completely redesigned the existing kitchen layout to gain the space needed for two separate rooms. With the footprint and function parameters established, she selected finishes and fixtures to make the rooms both practical and pretty. Stained cherry cabinets fill the Laundry Room giving the homeowner’s the storage they needed, a place to fold laundry and lots of hooks to hang coats. The tiled floor keeps messy shoes from tracking onto the new wood floor in the kitchen.
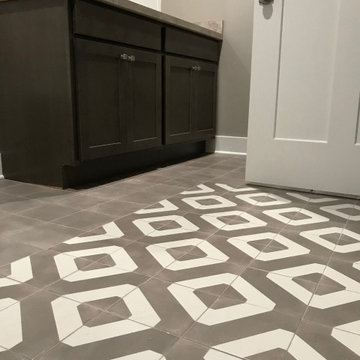
For this Spec house the builder wanted to have some fun so we chose a concrete looking tile with a white square design. The square pattern was laid out to look like an area rug.
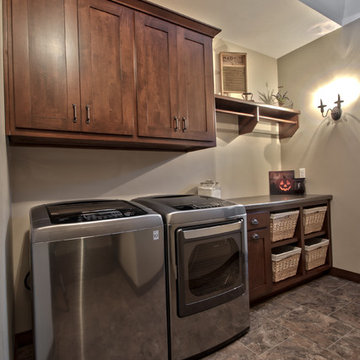
Photographer: Katherine Brannaman
Dedicated laundry room - mid-sized traditional single-wall ceramic tile dedicated laundry room idea in Other with shaker cabinets, dark wood cabinets, laminate countertops, beige walls and a side-by-side washer/dryer
Dedicated laundry room - mid-sized traditional single-wall ceramic tile dedicated laundry room idea in Other with shaker cabinets, dark wood cabinets, laminate countertops, beige walls and a side-by-side washer/dryer
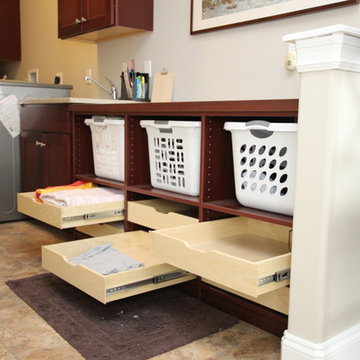
Small galley vinyl floor utility room photo in Philadelphia with a drop-in sink, recessed-panel cabinets, dark wood cabinets, laminate countertops, beige walls and a side-by-side washer/dryer
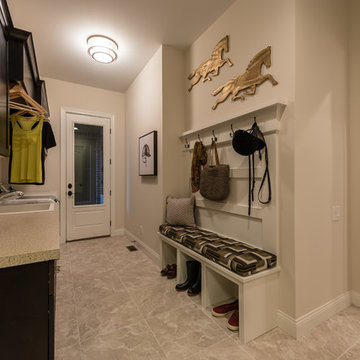
Example of a mid-sized transitional galley ceramic tile utility room design in Cincinnati with a drop-in sink, flat-panel cabinets, dark wood cabinets, laminate countertops, white walls and a side-by-side washer/dryer
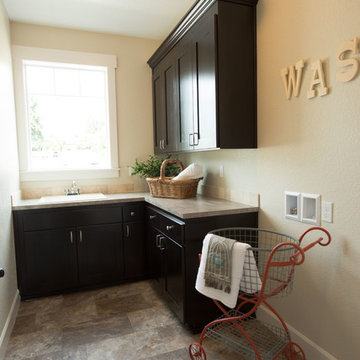
Builder/Remodeler: M&S Resources- Phillip Moreno/ Materials provided by: Cherry City Interiors & Design/ Interior Design by: Shelli Dierck &Leslie Kampstra/ Photographs by:
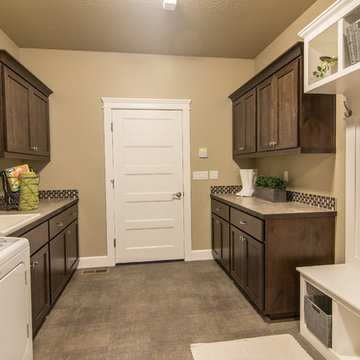
Inspiration for a large transitional galley vinyl floor utility room remodel in Boise with a drop-in sink, shaker cabinets, dark wood cabinets, laminate countertops, gray walls and a side-by-side washer/dryer
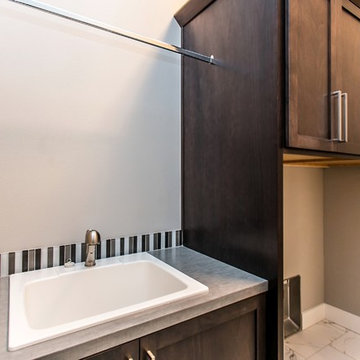
Example of a small transitional single-wall marble floor and white floor dedicated laundry room design in Seattle with an utility sink, shaker cabinets, dark wood cabinets, laminate countertops, gray walls, a side-by-side washer/dryer and gray countertops
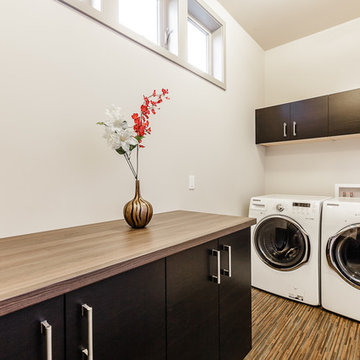
Inspiration for a contemporary l-shaped bamboo floor utility room remodel in Seattle with flat-panel cabinets, laminate countertops, beige walls, a concealed washer/dryer, brown countertops and dark wood cabinets
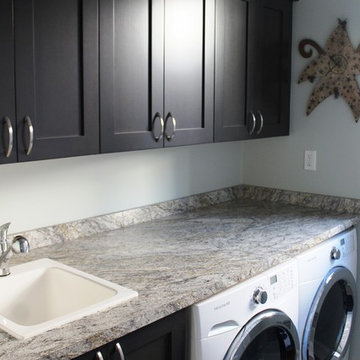
Manufacturer: Showplace EVO
Style: Maple Pierce
Stain: Peppercorn
Countertop (Kitchen & Bathrooms): Blue Arras Granite (Eagle Marble & Granite)
Countertop (Laundry): Granito Anarelo (Rogers Cabinets Inc.)
Sinks & Fixtures: Customer’s Own
Designer: Andrea Yeip
Builder/Contractor: LaBelle
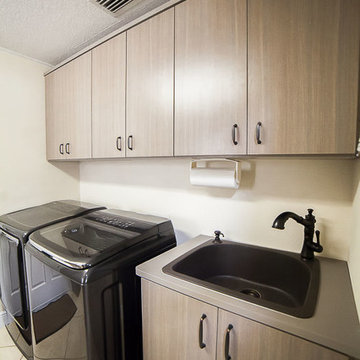
Mid-sized elegant galley ceramic tile and beige floor laundry room photo in Orlando with a drop-in sink, flat-panel cabinets, laminate countertops, beige walls, a side-by-side washer/dryer, brown countertops and dark wood cabinets
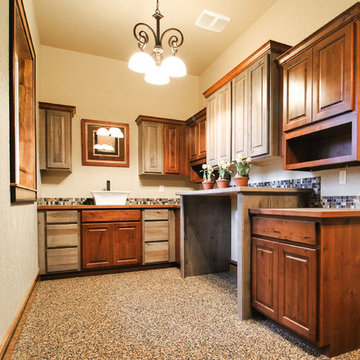
Inspiration for a large rustic l-shaped concrete floor utility room remodel in Seattle with raised-panel cabinets, dark wood cabinets, laminate countertops, beige walls and a side-by-side washer/dryer
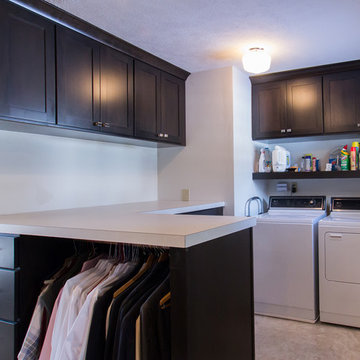
Small transitional u-shaped porcelain tile utility room photo in Other with shaker cabinets, dark wood cabinets, laminate countertops and a side-by-side washer/dryer
Laundry Room with Dark Wood Cabinets and Laminate Countertops Ideas
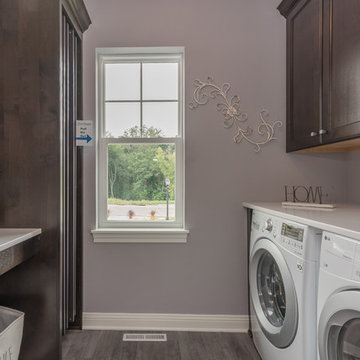
Laundry Room
Mid-sized transitional galley porcelain tile and gray floor dedicated laundry room photo in Milwaukee with recessed-panel cabinets, dark wood cabinets, laminate countertops, purple walls, a side-by-side washer/dryer and gray countertops
Mid-sized transitional galley porcelain tile and gray floor dedicated laundry room photo in Milwaukee with recessed-panel cabinets, dark wood cabinets, laminate countertops, purple walls, a side-by-side washer/dryer and gray countertops
6





