Laundry Room with Stainless Steel Countertops Ideas
Refine by:
Budget
Sort by:Popular Today
41 - 60 of 148 photos
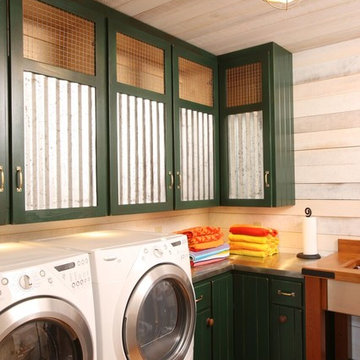
Dedicated laundry room - large rustic l-shaped medium tone wood floor dedicated laundry room idea in Other with green cabinets, white walls, a side-by-side washer/dryer and stainless steel countertops
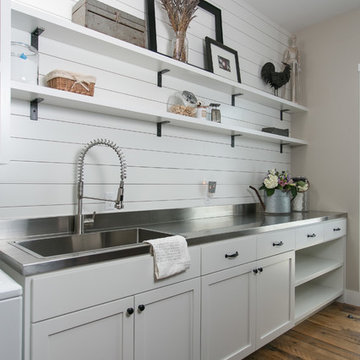
Jetter Photography
Utility room - farmhouse galley medium tone wood floor utility room idea in Austin with shaker cabinets, gray cabinets, stainless steel countertops, beige walls and a side-by-side washer/dryer
Utility room - farmhouse galley medium tone wood floor utility room idea in Austin with shaker cabinets, gray cabinets, stainless steel countertops, beige walls and a side-by-side washer/dryer
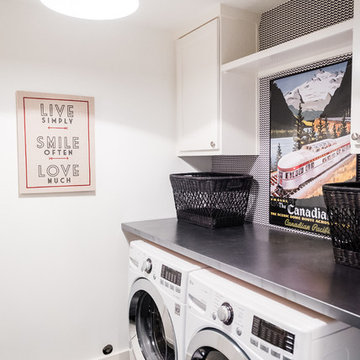
Remodel: J. Bryant Boyd, Design-Build
Photography: Carlos Barron Photography
Mid-sized 1950s galley ceramic tile dedicated laundry room photo in Austin with recessed-panel cabinets, white cabinets, stainless steel countertops, white walls and a side-by-side washer/dryer
Mid-sized 1950s galley ceramic tile dedicated laundry room photo in Austin with recessed-panel cabinets, white cabinets, stainless steel countertops, white walls and a side-by-side washer/dryer
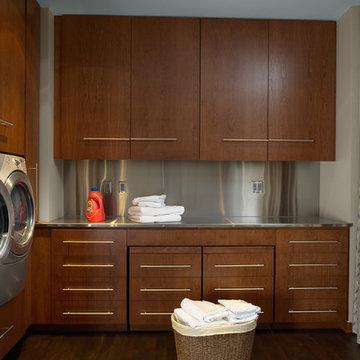
Architecture & Interior Design: David Heide Design Studio – Photos: Susan Gilmore
Example of a trendy l-shaped dark wood floor laundry room design in Minneapolis with flat-panel cabinets, medium tone wood cabinets, stainless steel countertops, beige walls and a side-by-side washer/dryer
Example of a trendy l-shaped dark wood floor laundry room design in Minneapolis with flat-panel cabinets, medium tone wood cabinets, stainless steel countertops, beige walls and a side-by-side washer/dryer
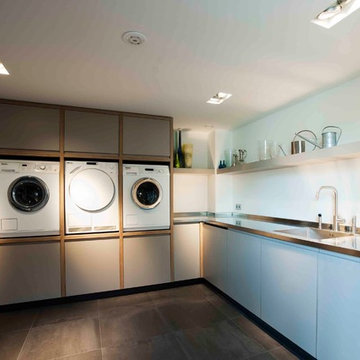
Utility room - large contemporary l-shaped utility room idea in New York with an integrated sink, stainless steel countertops, white walls, a side-by-side washer/dryer, flat-panel cabinets and blue cabinets
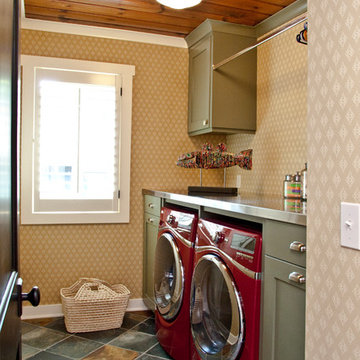
Visbeen Architects’ remodel of this lakefront home makes it easy to forget its recent past as an outdated structure in need of a major update. What was once a low-profile 1980’s ranch has been transformed into a three-story cottage with more than enough character to go around.
Street-facing dormers and a quaint garage entrance welcome visitors into the updated interior, which features beautiful custom woodwork and built-ins throughout. In addition to drastic improvements in every existing room, a brand new master suite was added to the space above the garage, providing a private and luxurious retreat for homeowners. A home office, full bath, laundry facilities, a walk-in closet, and a spacious bedroom and sitting area complete this upstairs haven.
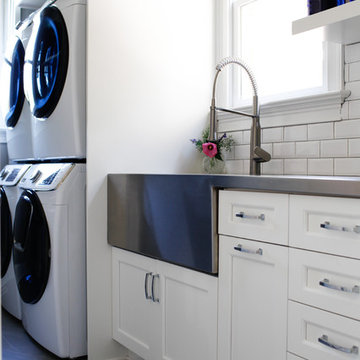
Example of a transitional single-wall gray floor dedicated laundry room design in Raleigh with a farmhouse sink, recessed-panel cabinets, white cabinets, stainless steel countertops, white walls, a stacked washer/dryer and gray countertops
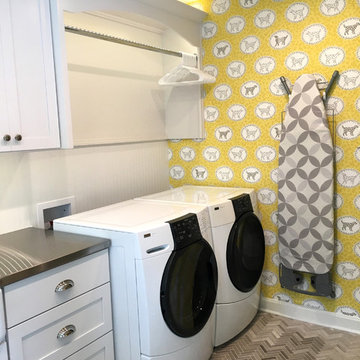
Construction by Redsmith Construction.
Inspiration for a mid-sized timeless single-wall marble floor dedicated laundry room remodel in Louisville with a farmhouse sink, shaker cabinets, white cabinets, stainless steel countertops, yellow walls and a side-by-side washer/dryer
Inspiration for a mid-sized timeless single-wall marble floor dedicated laundry room remodel in Louisville with a farmhouse sink, shaker cabinets, white cabinets, stainless steel countertops, yellow walls and a side-by-side washer/dryer
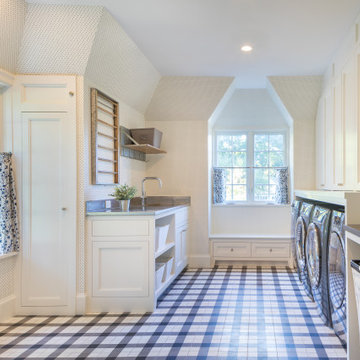
Laundry Room with custom cabinetry, folding counter and custom stainless steel integral counter and sink. Sorting bins under folding counter by Steele.
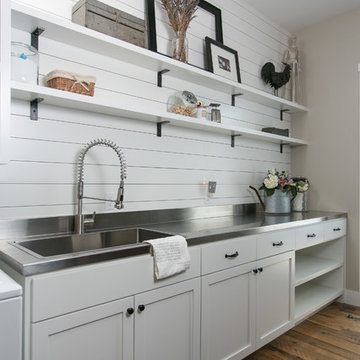
Large cottage galley medium tone wood floor and brown floor dedicated laundry room photo in Austin with a single-bowl sink, shaker cabinets, white cabinets, stainless steel countertops, beige walls and a side-by-side washer/dryer
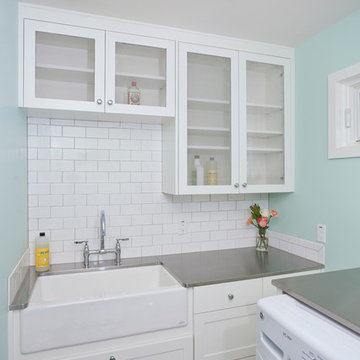
Designer - Amy Jameson, Jameson Interiors, Inc.
Contractor - A.R.Lucas Construction
Photographer - Andrea Calo
Single-wall porcelain tile laundry room photo in Austin with a farmhouse sink, shaker cabinets, white cabinets, stainless steel countertops, blue walls and a side-by-side washer/dryer
Single-wall porcelain tile laundry room photo in Austin with a farmhouse sink, shaker cabinets, white cabinets, stainless steel countertops, blue walls and a side-by-side washer/dryer

Knowing the important role that dogs take in our client's life, we built their space for the care and keeping of their clothes AND their dogs. The dual purpose of this space blends seamlessly from washing the clothes to washing the dog. Custom cabinets were built to comfortably house the dog crate and the industrial sized wash and dryer. A low tub was tiled and counters wrapped in stainless steel for easy maintenance.
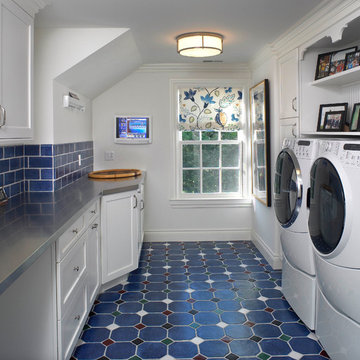
Laundry room photo in Detroit with recessed-panel cabinets, white cabinets, stainless steel countertops and a side-by-side washer/dryer
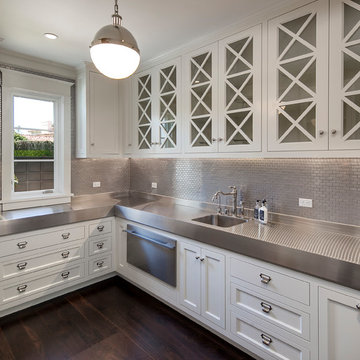
Inspiration for a transitional dark wood floor and brown floor laundry room remodel in Los Angeles with glass-front cabinets, white cabinets and stainless steel countertops
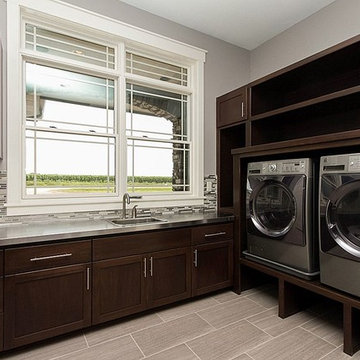
Inspiration for a modern l-shaped porcelain tile laundry room remodel in Other with an undermount sink, open cabinets, dark wood cabinets, stainless steel countertops, gray walls and a side-by-side washer/dryer
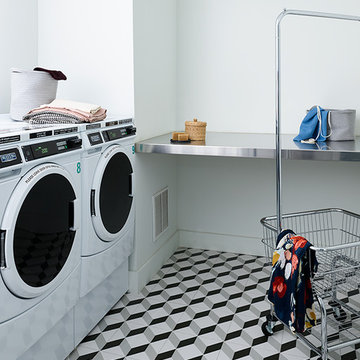
Example of a mid-sized trendy l-shaped ceramic tile dedicated laundry room design in New York with stainless steel countertops, green walls and a side-by-side washer/dryer
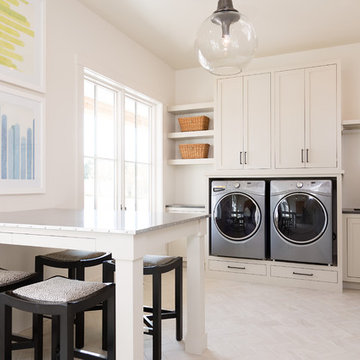
Utility room - large contemporary ceramic tile and beige floor utility room idea in Other with an undermount sink, beige cabinets, stainless steel countertops, beige walls and a side-by-side washer/dryer
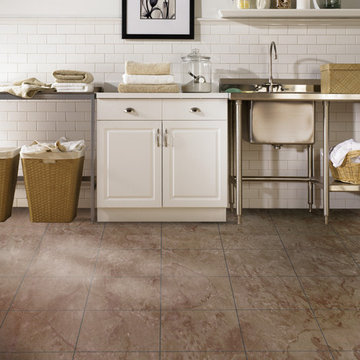
Inspiration for a mid-sized timeless single-wall porcelain tile and beige floor dedicated laundry room remodel in Denver with an utility sink, raised-panel cabinets, white cabinets, stainless steel countertops, gray walls, a side-by-side washer/dryer and white countertops
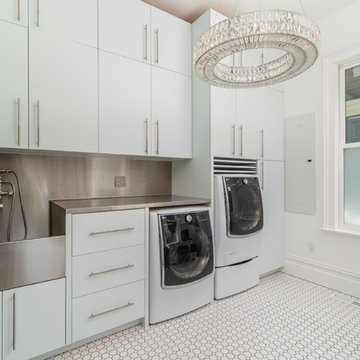
Example of an ornate porcelain tile and white floor laundry room design in San Francisco with flat-panel cabinets, white cabinets, stainless steel countertops, white walls and a side-by-side washer/dryer
Laundry Room with Stainless Steel Countertops Ideas
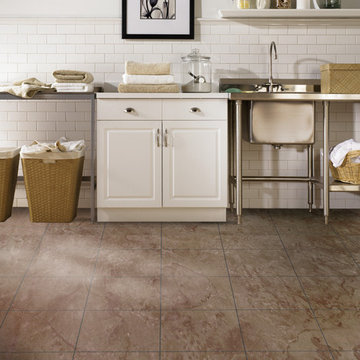
Inspiration for a mid-sized country single-wall vinyl floor and brown floor laundry closet remodel in Other with an utility sink, raised-panel cabinets, white cabinets, stainless steel countertops and white walls
3





