Laundry Room with Yellow Cabinets Ideas
Refine by:
Budget
Sort by:Popular Today
21 - 40 of 129 photos
Item 1 of 2
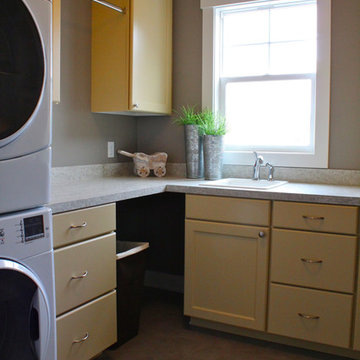
Inspiration for a porcelain tile laundry room remodel in Grand Rapids with a drop-in sink, flat-panel cabinets, yellow cabinets, gray walls and a stacked washer/dryer
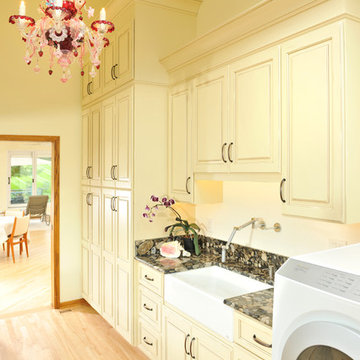
Photography: Paul Gates
Dedicated laundry room - large eclectic galley light wood floor dedicated laundry room idea in Other with a farmhouse sink, raised-panel cabinets, yellow cabinets, granite countertops, yellow walls and a side-by-side washer/dryer
Dedicated laundry room - large eclectic galley light wood floor dedicated laundry room idea in Other with a farmhouse sink, raised-panel cabinets, yellow cabinets, granite countertops, yellow walls and a side-by-side washer/dryer
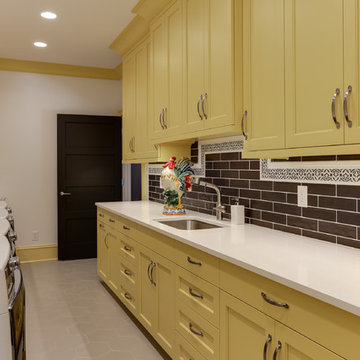
Example of a transitional galley dedicated laundry room design in Raleigh with a farmhouse sink, flat-panel cabinets and yellow cabinets
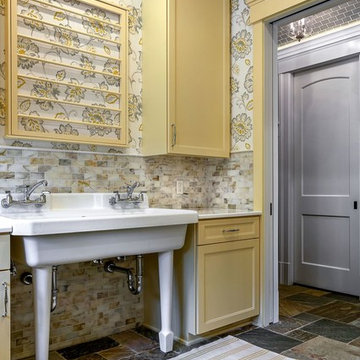
Large cottage slate floor and gray floor dedicated laundry room photo in Detroit with recessed-panel cabinets, yellow cabinets and quartzite countertops
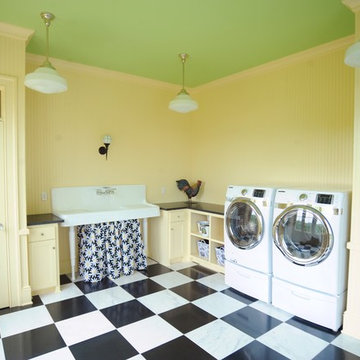
Such a colorful room, almost makes you enjoy doing the wash! The beadboard walls really make a statement and the sink finishes it all off nicely.
Large elegant galley marble floor and white floor dedicated laundry room photo in Other with a farmhouse sink, recessed-panel cabinets, yellow cabinets, granite countertops, yellow walls and a side-by-side washer/dryer
Large elegant galley marble floor and white floor dedicated laundry room photo in Other with a farmhouse sink, recessed-panel cabinets, yellow cabinets, granite countertops, yellow walls and a side-by-side washer/dryer
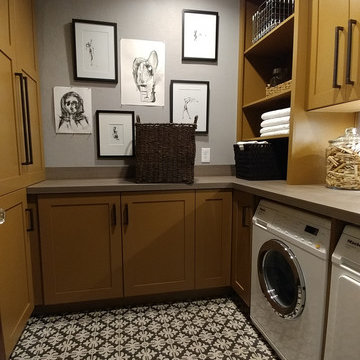
Designer; J.D. Dick, AKBD
Dedicated laundry room - small transitional u-shaped ceramic tile and gray floor dedicated laundry room idea in Indianapolis with flat-panel cabinets, yellow cabinets, laminate countertops, gray walls and a side-by-side washer/dryer
Dedicated laundry room - small transitional u-shaped ceramic tile and gray floor dedicated laundry room idea in Indianapolis with flat-panel cabinets, yellow cabinets, laminate countertops, gray walls and a side-by-side washer/dryer
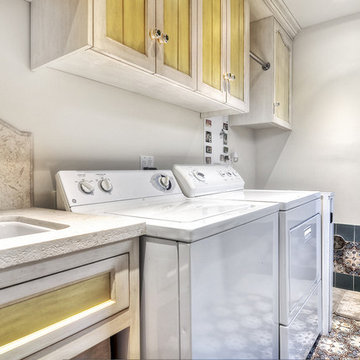
Laundry room - mid-sized mediterranean terra-cotta tile laundry room idea in Orange County with a drop-in sink, raised-panel cabinets, yellow cabinets, granite countertops, white walls and a side-by-side washer/dryer
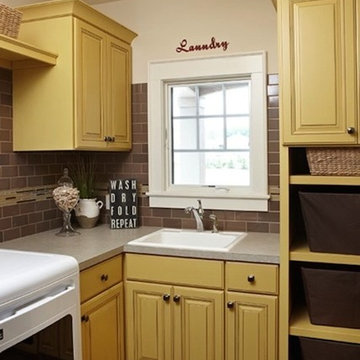
Example of a large classic l-shaped ceramic tile utility room design in Grand Rapids with raised-panel cabinets, yellow cabinets, beige walls and a side-by-side washer/dryer
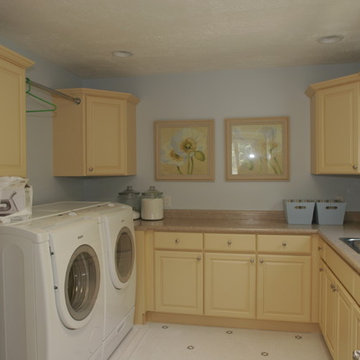
Troy Fox
Dedicated laundry room - mid-sized traditional u-shaped ceramic tile dedicated laundry room idea in Salt Lake City with a drop-in sink, raised-panel cabinets, yellow cabinets, solid surface countertops, blue walls and a side-by-side washer/dryer
Dedicated laundry room - mid-sized traditional u-shaped ceramic tile dedicated laundry room idea in Salt Lake City with a drop-in sink, raised-panel cabinets, yellow cabinets, solid surface countertops, blue walls and a side-by-side washer/dryer
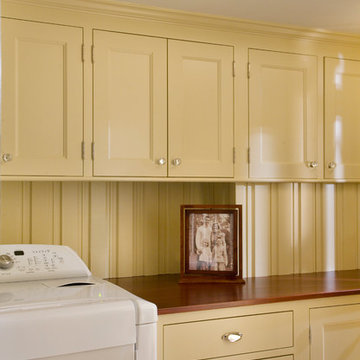
Eric Roth Photography
Example of a mid-sized classic single-wall dedicated laundry room design in Boston with recessed-panel cabinets, yellow cabinets, wood countertops, yellow walls and a side-by-side washer/dryer
Example of a mid-sized classic single-wall dedicated laundry room design in Boston with recessed-panel cabinets, yellow cabinets, wood countertops, yellow walls and a side-by-side washer/dryer
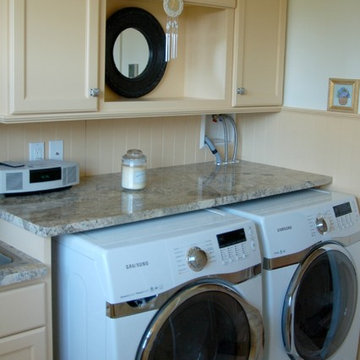
Example of a mid-sized beach style yellow floor utility room design in Boston with a drop-in sink, recessed-panel cabinets, yellow cabinets, granite countertops, white walls and a side-by-side washer/dryer
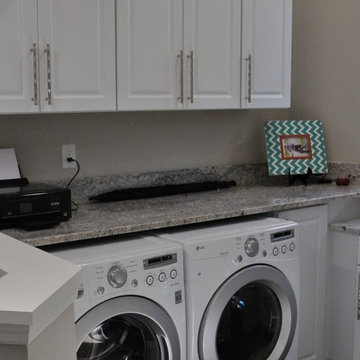
Inspiration for a small timeless single-wall medium tone wood floor and brown floor laundry closet remodel in Miami with raised-panel cabinets, yellow cabinets, granite countertops, gray walls, a side-by-side washer/dryer and gray countertops
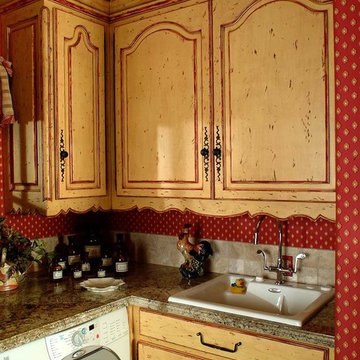
Example of a classic laundry room design in Other with a drop-in sink, raised-panel cabinets, yellow cabinets, granite countertops and red walls
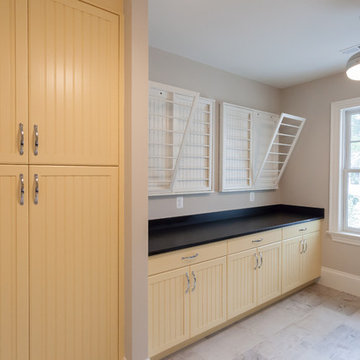
Example of a farmhouse galley beige floor dedicated laundry room design in DC Metro with a farmhouse sink, beaded inset cabinets, yellow cabinets, beige walls, a side-by-side washer/dryer and black countertops
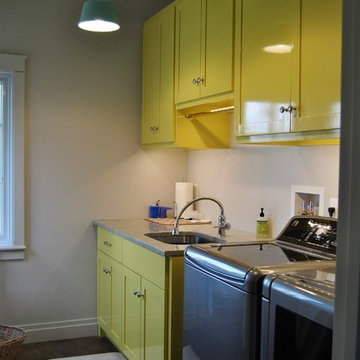
Designed by Joan Davis, Interior Designer, Manchester, By The Sea, MA
Inspiration for a small transitional single-wall dedicated laundry room remodel in Boston with an undermount sink, flat-panel cabinets, yellow cabinets, granite countertops, white walls and a side-by-side washer/dryer
Inspiration for a small transitional single-wall dedicated laundry room remodel in Boston with an undermount sink, flat-panel cabinets, yellow cabinets, granite countertops, white walls and a side-by-side washer/dryer
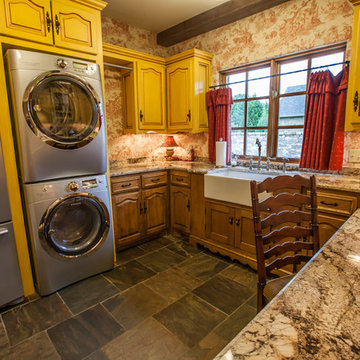
Utility room - large traditional u-shaped slate floor utility room idea in Oklahoma City with a farmhouse sink, raised-panel cabinets, yellow cabinets, granite countertops, multicolored walls and a stacked washer/dryer
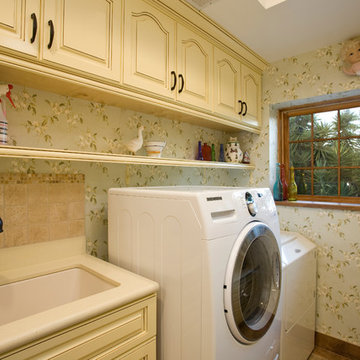
Preview First Photography
Inspiration for a mid-sized timeless galley porcelain tile dedicated laundry room remodel in San Diego with an undermount sink, raised-panel cabinets, yellow cabinets, solid surface countertops, green walls and a side-by-side washer/dryer
Inspiration for a mid-sized timeless galley porcelain tile dedicated laundry room remodel in San Diego with an undermount sink, raised-panel cabinets, yellow cabinets, solid surface countertops, green walls and a side-by-side washer/dryer
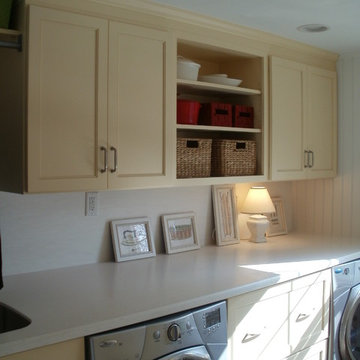
Joe Miller Design
Example of a mid-sized classic single-wall porcelain tile and brown floor dedicated laundry room design in Philadelphia with solid surface countertops, an undermount sink, shaker cabinets, white walls, a side-by-side washer/dryer and yellow cabinets
Example of a mid-sized classic single-wall porcelain tile and brown floor dedicated laundry room design in Philadelphia with solid surface countertops, an undermount sink, shaker cabinets, white walls, a side-by-side washer/dryer and yellow cabinets
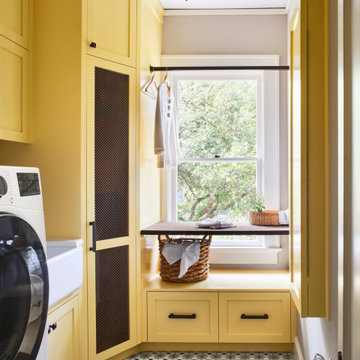
The Summit Project consisted of architectural and interior design services to remodel a house. A design challenge for this project was the remodel and reconfiguration of the second floor to include a primary bathroom and bedroom, a large primary walk-in closet, a guest bathroom, two separate offices, a guest bedroom, and adding a dedicated laundry room. An architectural study was made to retrofit the powder room on the first floor. The space layout was carefully thought out to accommodate these rooms and give a better flow to the second level, creating an oasis for the homeowners.
Laundry Room with Yellow Cabinets Ideas
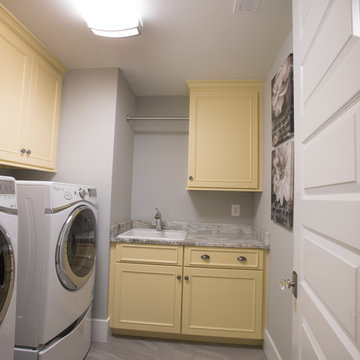
Mid-sized beach style l-shaped marble floor and gray floor dedicated laundry room photo in Baltimore with a drop-in sink, recessed-panel cabinets, yellow cabinets, marble countertops, gray walls, a side-by-side washer/dryer and gray countertops
2





